Idées déco de très grands extérieurs avec des solutions pour vis-à-vis
Trier par :
Budget
Trier par:Populaires du jour
101 - 120 sur 689 photos
1 sur 3
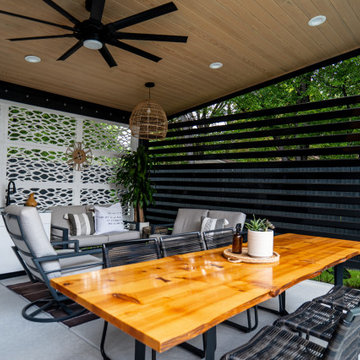
Tropical Rainforest
There are not enough words to describe the countless detail in this one-of-a-kind scene. From the spa to the outdoor dining room, every square inch of this swimming pool scene is a tapestry designed for the rainforest retreat effect.
We encourage you to invest your time in the pictures and the video and feast your eyes on every pixel-perfect image. We've had people ask if these are computer renderings, but in fact, we achieved this level of perfection in real life. All thanks to our client, who had the vision & creativity to guide her imagination into the hands of our design & build teams. Because we hope you agree, this Dream is real!
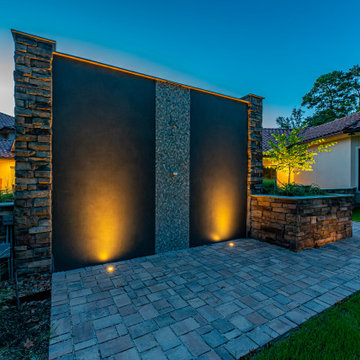
Exemple d'une très grande piscine à débordement et arrière moderne sur mesure avec des solutions pour vis-à-vis et des pavés en pierre naturelle.
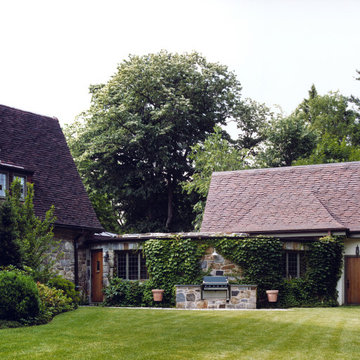
Cette photo montre un très grand jardin à la française arrière avec des solutions pour vis-à-vis, une exposition ensoleillée et des pavés en pierre naturelle.
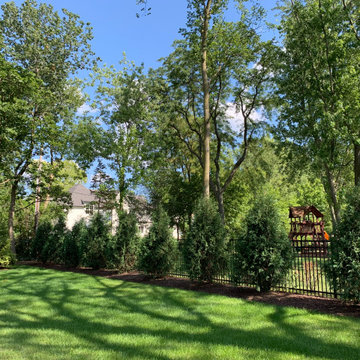
Réalisation d'un très grand jardin latéral design l'été avec des solutions pour vis-à-vis, une exposition partiellement ombragée et un paillis.
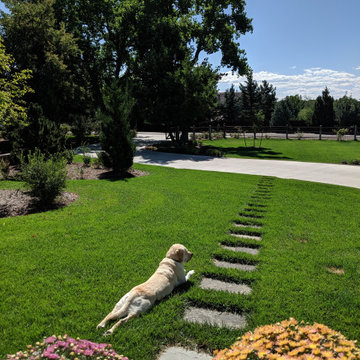
Dakin has been working with the owners of this site realize their dream of cultivating a rich and meaningful landscape around their home. Because of their deep engagement with their land and garden, the landscape has guided the entire design process, from architecture to civil engineering to landscape design.
All architecture on site is oriented toward the garden, a park-like, multi-use environment that includes a walking labyrinth, restored prairie, a Japanese garden, an orchard, vegetable beds, berry brambles, a croquet lawn and a charred wood outdoor shower. Dakin pays special attention to materials at every turn, selecting an antique sugar bowl for the outdoor fire pit, antique Japanese roof tiles to create blue edging, and stepping stones imported from India. In addition to its diversity of garden types, this permacultural paradise is home to chickens, ducks, and bees. A complex irrigation system was designed to draw alternately from wells and cisterns.
Dakin has also had the privilege of creating an arboretum of diverse and rare trees that she based on Olmsted’s design for Central Park. Trees were selected to display a variety of seasonally shifting delights: spring blooms, fall berries, winter branch structure. Mature trees onsite were preserved and sometimes moved to new locations.
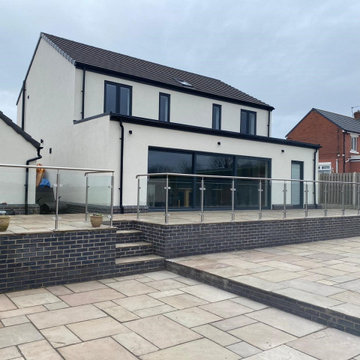
The customer wanted to install a decking glass balustrade for their back garden whilst not spoiling the gorgeous country views so he opted for a Post and Rail Glass Balustrade System. To find out more visit our website to read the full case study.
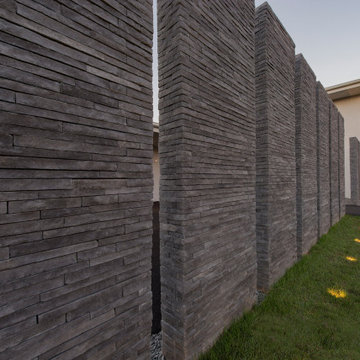
Walker Road Great Falls, Virginia modern home textured stacked stone fence & outdoor wall. Photo by William MacCollum.
Inspiration pour un très grand jardin avant design avec des solutions pour vis-à-vis, une exposition ensoleillée et une clôture en pierre.
Inspiration pour un très grand jardin avant design avec des solutions pour vis-à-vis, une exposition ensoleillée et une clôture en pierre.
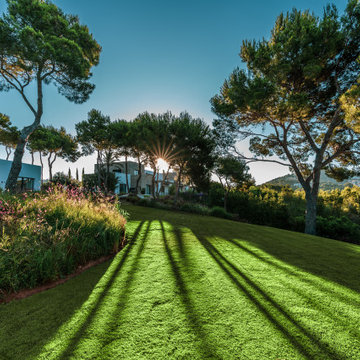
El delicado paisaje suaviza y combina todos los elementos de la propiedad. Plantaciones suntuosas y coloridas crean un entorno elegante y natural para las casas. Las plantas rosadas dibujan un lienzo de color natural sobre el fondo verde, creando una composición absolutamente fascinante.
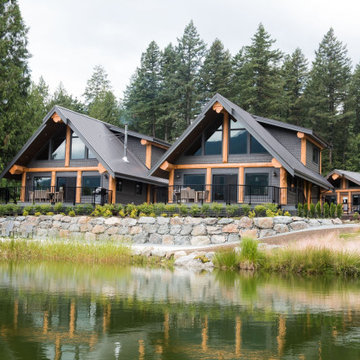
Réalisation d'un très grand jardin à la française style shabby chic l'automne avec des solutions pour vis-à-vis, une exposition partiellement ombragée, une pente, une colline ou un talus et des galets de rivière.
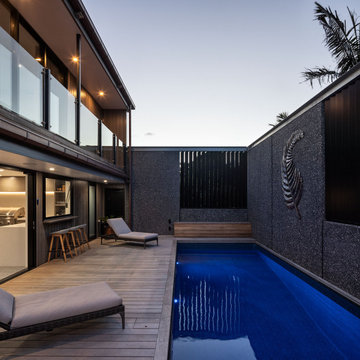
This new house by Rogan Nash Architects, sits on the Cockle Bay waterfront, adjoining a park. It is a family home generous family home, spread over three levels. It is primarily concrete construction – which add a beautiful texture to the exterior and interior.
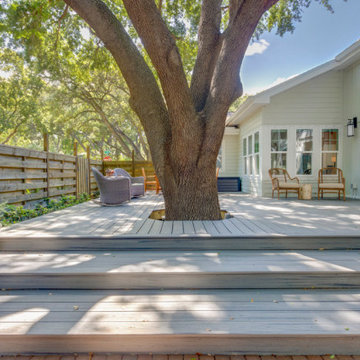
Réalisation d'une très grande terrasse arrière tradition avec des solutions pour vis-à-vis et aucune couverture.
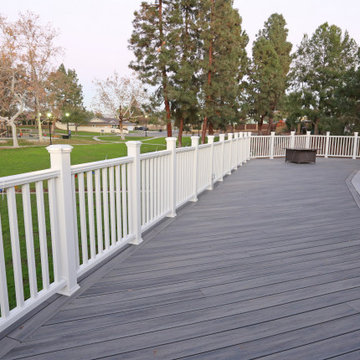
Example of a deck made with composite treated wood and a white railing installed with led lights.
Cette image montre une très grande terrasse arrière et au premier étage traditionnelle avec des solutions pour vis-à-vis, aucune couverture et un garde-corps en matériaux mixtes.
Cette image montre une très grande terrasse arrière et au premier étage traditionnelle avec des solutions pour vis-à-vis, aucune couverture et un garde-corps en matériaux mixtes.
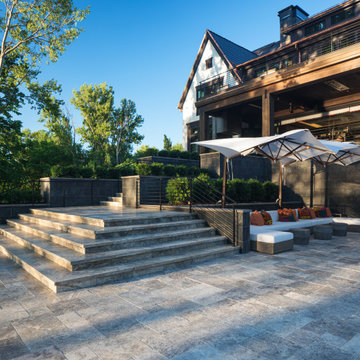
Newly constructed contemporary home on Lake Minnetonka in Orono, MN. This beautifully crafted home featured a custom pool with a travertine stone patio and walkway. The driveway is a combination of pavers in different materials, shapes, and colors.
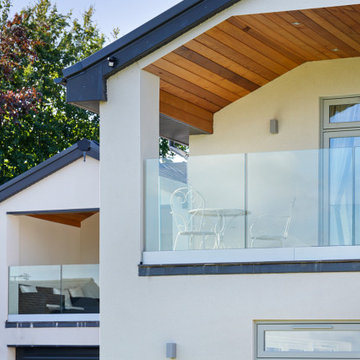
Our team have dramatically overhauled this 1980's house to create the perfect space for evolving family life and to maximise the light and views.
The property has been our client’s family home for decades providing a house to raise their children and watch them grow over the last thirty years. However, family life has now evolved, the children have grown into young adults and are raising families of their own and the house does not serve the same needs as it did all those years ago.
Project Completion
The property is an amazing transformation. We've taken a dark and formerly disjointed house and broken down the rooms barriers to create a light and spacious home for all the family.
Our client’s love spending time together and they now they have a home where all generations can comfortably come together under one roof.
The open plan kitchen / living space is large enough for everyone to gather whilst there are areas like the snug to get moments of peace and quiet away from the hub of the home.
We’ve substantially increased the size of the property using no more than the original footprint of the existing house. The volume gained has allowed them to create five large bedrooms, two with en-suites and a family bathroom on the first floor providing space for all the family to stay.
The home now combines bright open spaces with secluded, hidden areas, designed to make the most of the views out to their private rear garden and the landscape beyond.
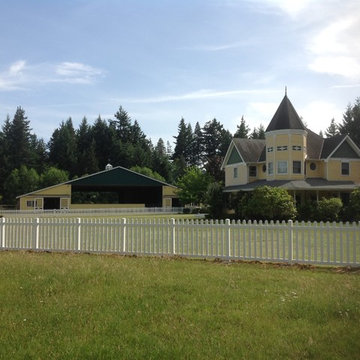
Looking good!
Inspiration pour un très grand jardin arrière design l'été avec un portail, des solutions pour vis-à-vis, une exposition ensoleillée et des galets de rivière.
Inspiration pour un très grand jardin arrière design l'été avec un portail, des solutions pour vis-à-vis, une exposition ensoleillée et des galets de rivière.
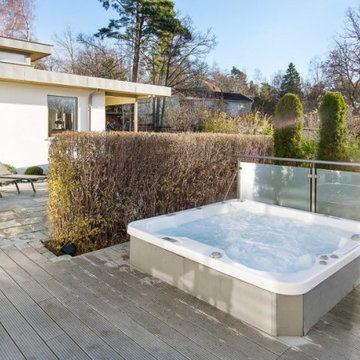
New build residential property in Surrey, London.
Exemple d'une très grande piscine hors-sol et avant scandinave rectangle avec des solutions pour vis-à-vis et une terrasse en bois.
Exemple d'une très grande piscine hors-sol et avant scandinave rectangle avec des solutions pour vis-à-vis et une terrasse en bois.
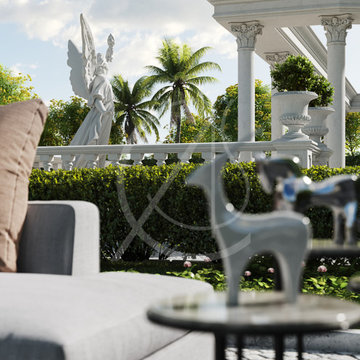
The juxtaposition of the classical sculptures and columns with the contemporary outdoor furniture provides this classical palace architecture in Hail, Saudi Arabia with a great sense of opulence and luxury.
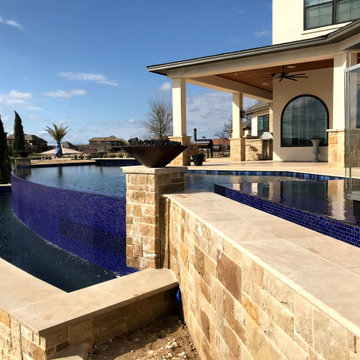
Cette photo montre une très grande piscine à débordement moderne sur mesure avec des solutions pour vis-à-vis et une dalle de béton.
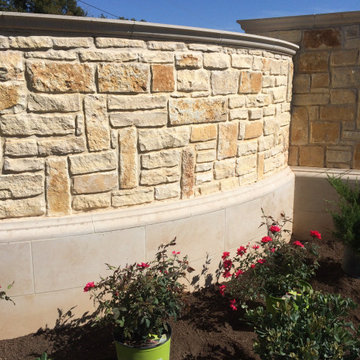
Cette photo montre une très grande allée carrossable arrière rétro avec des solutions pour vis-à-vis, une exposition ensoleillée et des pavés en béton.
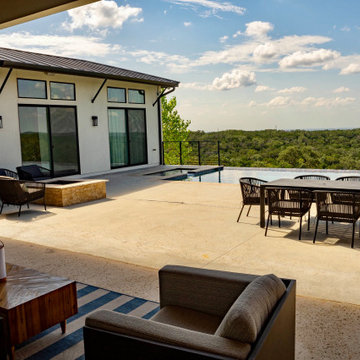
This hill country home is modern and rustic. So we designed the pool to match. A modern shape with rustic stone, that also adds warmth to the space. Plus, look at those views!
Idées déco de très grands extérieurs avec des solutions pour vis-à-vis
6




