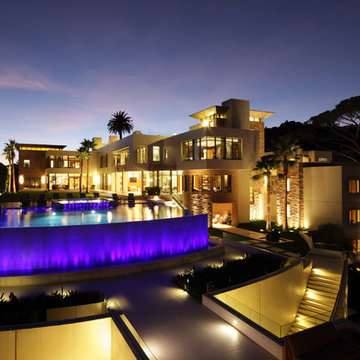Trier par :
Budget
Trier par:Populaires du jour
121 - 140 sur 1 873 photos
1 sur 3
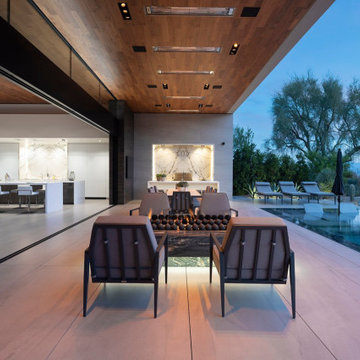
Bighorn Palm Desert luxury resort style home poolside terrace. Photo by William MacCollum.
Idée de décoration pour une très grande terrasse arrière minimaliste avec une cuisine d'été, du carrelage et une extension de toiture.
Idée de décoration pour une très grande terrasse arrière minimaliste avec une cuisine d'été, du carrelage et une extension de toiture.
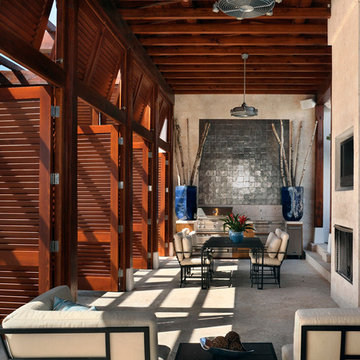
Joseph Lapeyra
Réalisation d'une très grande terrasse arrière design avec une cuisine d'été, du carrelage et une extension de toiture.
Réalisation d'une très grande terrasse arrière design avec une cuisine d'été, du carrelage et une extension de toiture.
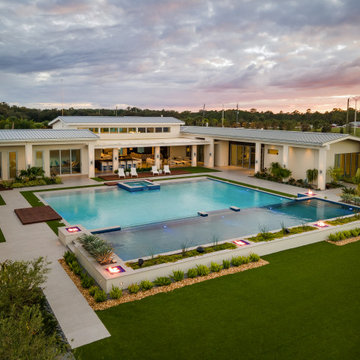
Exemple d'un très grand piscine avec aménagement paysager arrière moderne rectangle avec du carrelage.
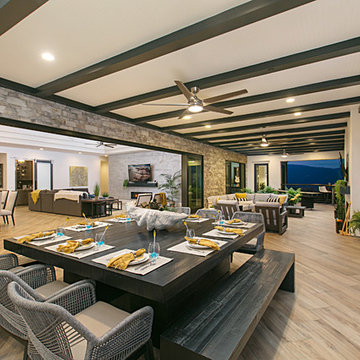
Réalisation d'une très grande terrasse arrière champêtre avec une cheminée et du carrelage.
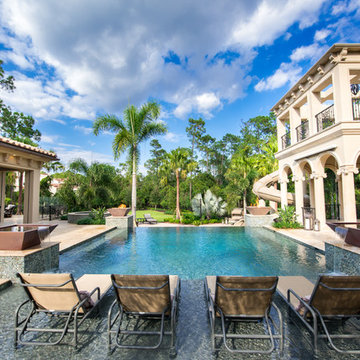
Cette photo montre une très grande piscine à débordement méditerranéenne rectangle avec un point d'eau, une cour et du carrelage.
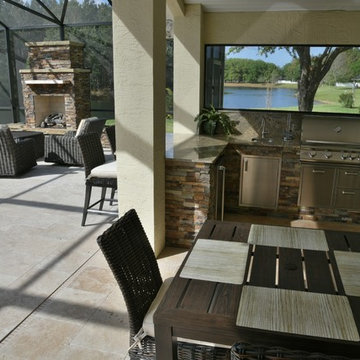
Exemple d'une très grande terrasse arrière tendance avec du carrelage et une cuisine d'été.
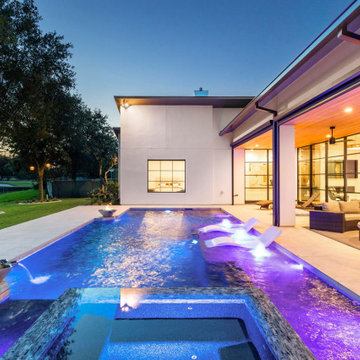
Idées déco pour une très grande piscine arrière moderne rectangle avec un bain bouillonnant et du carrelage.
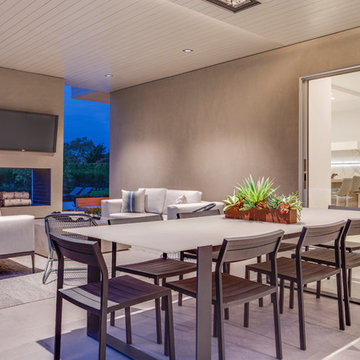
Réalisation d'une très grande terrasse arrière design avec un foyer extérieur, du carrelage et une extension de toiture.
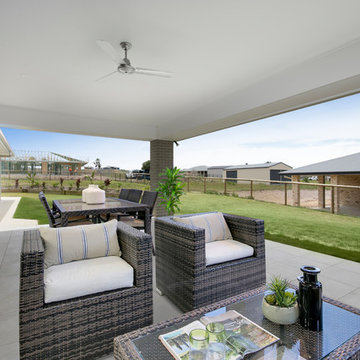
Outdoor Living area in the Sinclair 38 home design with virtual furniture
Aménagement d'une très grande terrasse arrière moderne avec du carrelage et une extension de toiture.
Aménagement d'une très grande terrasse arrière moderne avec du carrelage et une extension de toiture.
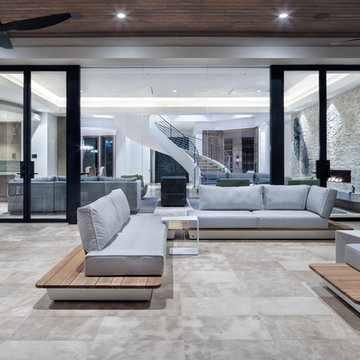
Photography: Piston Design
Cette image montre une très grande terrasse arrière design avec une cuisine d'été, du carrelage et une extension de toiture.
Cette image montre une très grande terrasse arrière design avec une cuisine d'été, du carrelage et une extension de toiture.
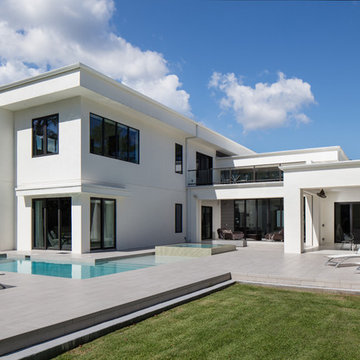
Outdoor Living
UNEEK PHotography
Idées déco pour une très grande piscine arrière et à débordement moderne en L avec un bain bouillonnant et du carrelage.
Idées déco pour une très grande piscine arrière et à débordement moderne en L avec un bain bouillonnant et du carrelage.
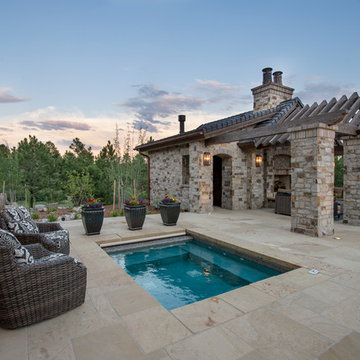
This exclusive guest home features excellent and easy to use technology throughout. The idea and purpose of this guesthouse is to host multiple charity events, sporting event parties, and family gatherings. The roughly 90-acre site has impressive views and is a one of a kind property in Colorado.
The project features incredible sounding audio and 4k video distributed throughout (inside and outside). There is centralized lighting control both indoors and outdoors, an enterprise Wi-Fi network, HD surveillance, and a state of the art Crestron control system utilizing iPads and in-wall touch panels. Some of the special features of the facility is a powerful and sophisticated QSC Line Array audio system in the Great Hall, Sony and Crestron 4k Video throughout, a large outdoor audio system featuring in ground hidden subwoofers by Sonance surrounding the pool, and smart LED lighting inside the gorgeous infinity pool.
J Gramling Photos
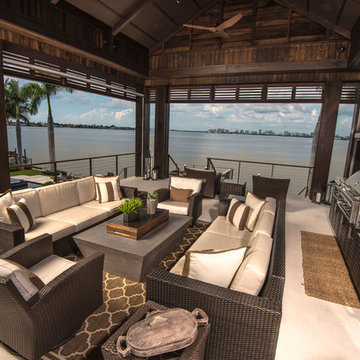
Outdoor kitchen and waterfront living area.
Idée de décoration pour un très grand porche d'entrée de maison arrière tradition avec une cuisine d'été, du carrelage et une extension de toiture.
Idée de décoration pour un très grand porche d'entrée de maison arrière tradition avec une cuisine d'été, du carrelage et une extension de toiture.
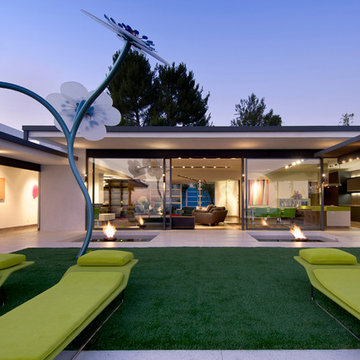
Hopen Place Hollywood Hills glass wall mid-century modern luxury home, backyard view. Photo by William MacCollum.
Idée de décoration pour une très grande terrasse arrière design avec un foyer extérieur, du carrelage et une extension de toiture.
Idée de décoration pour une très grande terrasse arrière design avec un foyer extérieur, du carrelage et une extension de toiture.
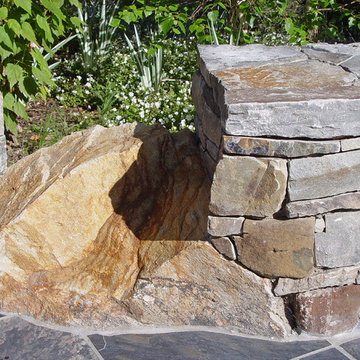
This property has a wonderful juxtaposition of modern and traditional elements, which are unified by a natural planting scheme. Although the house is traditional, the client desired some contemporary elements, enabling us to introduce rusted steel fences and arbors, black granite for the barbeque counter, and black African slate for the main terrace. An existing brick retaining wall was saved and forms the backdrop for a long fountain with two stone water sources. Almost an acre in size, the property has several destinations. A winding set of steps takes the visitor up the hill to a redwood hot tub, set in a deck amongst walls and stone pillars, overlooking the property. Another winding path takes the visitor to the arbor at the end of the property, furnished with Emu chaises, with relaxing views back to the house, and easy access to the adjacent vegetable garden.
Photos: Simmonds & Associates, Inc.
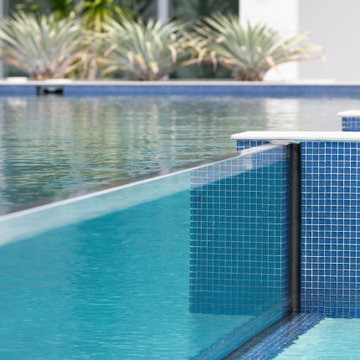
Exemple d'un très grand couloir de nage arrière tendance sur mesure avec un bain bouillonnant et du carrelage.
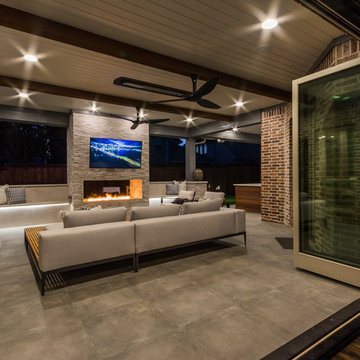
These clients spent the majority of their time outside and entertained frequently, but their existing patio space didn't allow for larger gatherings.
We added nearly 500 square feet to the already 225 square feet existing to create this expansive outdoor living room. The outdoor fireplace is see-thru and can fully convert to wood burning should the clients desire. Beyond the fireplace is a spa built in on two sides with a composite deck, LED step lighting, and outdoor rated TV, and additional counter space.
The outdoor grilling area mimics the interior of the clients home with a kitchen island and space for dining.
Heaters were added in ceiling and mounted to walls to create additional heat sources.
To capture the best lighting, our clients enhanced their space with lighting in the overhangs, underneath the benches adjacent the fireplace, and recessed cans throughout.
Audio/Visual details include an outdoor rated TV by the spa, Sonos surround sound in the main sitting area, the grilling area, and another landscape zone by the spa.
The lighting and audio/visual in this project is also fully automated.
To bring their existing area and new area together for ultimate entertaining, the clients remodeled their exterior breakfast room wall by removing three windows and adding an accordion door with a custom retractable screen to keep bugs out of the home.
For landscape, the existing sod was removed and synthetic turf installed around the entirety of the backyard area along with a small putting green.
Selections:
Flooring - 2cm porcelain paver
Kitchen/island: Fascia is ipe. Counters are 3cm quartzite
Dry Bar: Fascia is stacked stone panels. Counter is 3cm granite.
Ceiling: Painted tongue and groove pine with decorative stained cedar beams.
Additional Paint: Exterior beams painted accent color (do not match existing house colors)
Roof: Slate Tile
Benches: Tile back, stone (bullnose edge) seat and cap
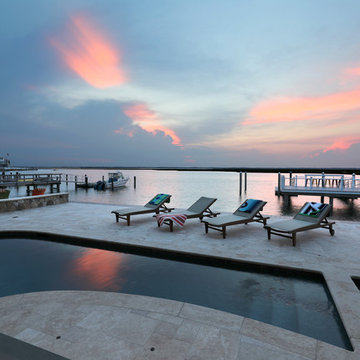
Exemple d'une très grande piscine arrière bord de mer sur mesure avec un bain bouillonnant et du carrelage.
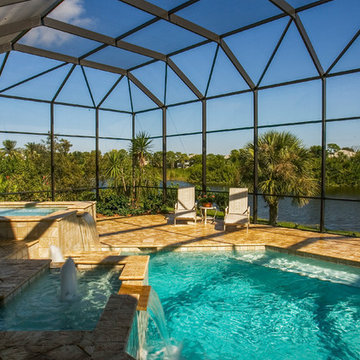
Challenge
As part-time residents of this Bonita Springs home, our clients were looking to update their outdoor entertainment area. They also planned to be away for the summer during the remodel and needed their renovation project to be finished prior to their return for the winter.
Their needs included:
Changing the color pallet to a monochromatic scheme, removing the yellow brick pavers, adding an outdoor kitchen area, adding an outdoor fireplace, resurfacing the pool and updating the tile, installing a new screen enclosure, and creating privacy from the neighbors, particularly the main sitting areas, pool and outdoor kitchen.
Although there was already a 1,221 sq. ft. lanai under the roof, it lacked functionality needed by the homeowners. Most of its amenities were located at one end of the lanai, and lacked privacy that the homeowners valued.
Solution
The final project design required two additions to the lanai area adding an accumulative 265 sq. ft. to the existing space expanding their sitting area and accommodating a much-needed outdoor kitchen. The new additions also needed to blend with the home’s existing style.
Addition #1—Sitting Area:
The first addition added approximately 145 sq. ft. to the end of the lanai. This allowed Progressive Design Build to tie into the existing gable room for the new space and create privacy from the neighbors.
Addition #2—Outdoor Kitchen:
The second addition was a bump out that added approximately 120 sq. ft. to the end of the house close to the interior kitchen. This allowed the client to add an outdoor over and 52” Viking grill (with a side burner) to their outdoor living space. Other amenities included a new sink and under counter fridge, granite countertops, tumbled stone stile and Cypress cabinetry, custom-fabricated with marine grade plywood boxes and marine grade finishes to withstand moisture, common in the Bonita Bay community.
Special attention was given to the preparation area on either side of the stove, the landing area next to the oven and the serving counter behind the bar. Bar seating was added to the outdoor kitchen, allowing guests to visit with the cook comfortably and easily.
Brick Pavers
During the design phase, we discovered that the original brick pavers were set in sand, with no concrete pad below. Consequently, the retaining wall and several pavers were starting to fail, caused by the shifting sands. To remedy the problem, we installed a new concrete deck and laid new nonslip pavers on top of the deck—ideal for wet area applications.
Pool Renovations
To dramatically improve the enjoyment and ambiance of their pool, Progressive Design Build completely re-plumbed it, putting in additional lighting and new water features. New decorative pool tile, coping, and a paver deck were also installed around the pool. The pool finish chosen by our clients was a nice tropical blue color.
Screen Enclosure
A new screen enclosure was installed in compliance with new local building codes, making it more stable and solid than the existing one. The color change from white to bronze coordinated well with the homeowners’ new color scheme; and the location of the service door and stairs provided convenient access to the new pool equipment.
Results
This project was completed on time and within budget before these homeowners returned for their winter holiday. They were thrilled with the weekly communication, which included two-way phone calls and email photo sharing. They always knew where their project was in the construction process and what was happening at all times—providing security and peace of mind.
Idées déco de très grands extérieurs avec du carrelage
7





