Trier par :
Budget
Trier par:Populaires du jour
61 - 80 sur 1 210 photos
1 sur 3
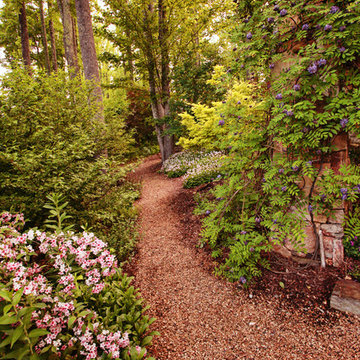
Idée de décoration pour un très grand jardin à la française latéral tradition au printemps avec une exposition ombragée et du gravier.
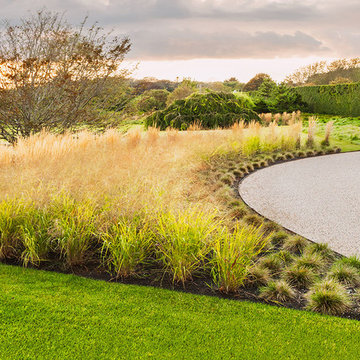
Loam’s role was to completely revitalize the landscape and connect the exterior spaces including creating a new dramatic entrance driveway, lined with a mix of perennial grasses, and layers of flowering deciduous trees and shrubs.
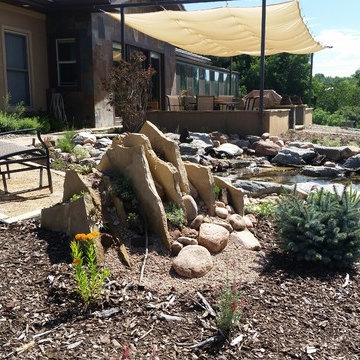
Design by Lauren Bloom
Alpine Garden sits adjacent to Meditative space overlooking pond
Aménagement d'un très grand xéropaysage sud-ouest américain l'été avec un point d'eau, une exposition ensoleillée, une pente, une colline ou un talus et du gravier.
Aménagement d'un très grand xéropaysage sud-ouest américain l'été avec un point d'eau, une exposition ensoleillée, une pente, une colline ou un talus et du gravier.
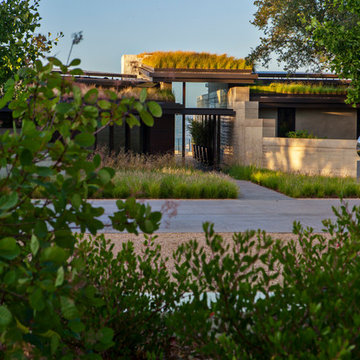
Interior Designer Jacques Saint Dizier
Landscape Architect Dustin Moore of Strata
while with Suzman Cole Design Associates
Frank Paul Perez, Red Lily Studios
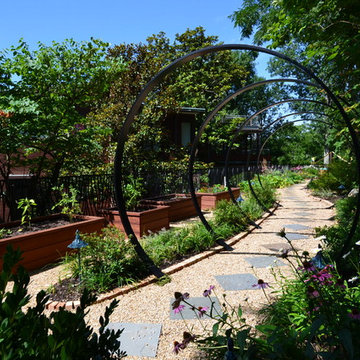
Bill Ripley
Exemple d'un très grand jardin arrière chic avec une exposition partiellement ombragée et du gravier.
Exemple d'un très grand jardin arrière chic avec une exposition partiellement ombragée et du gravier.
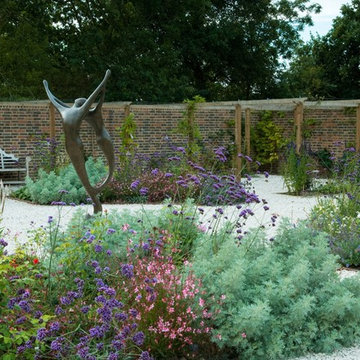
Marcus Harpur
Exemple d'un très grand jardin arrière nature l'été avec du gravier.
Exemple d'un très grand jardin arrière nature l'été avec du gravier.
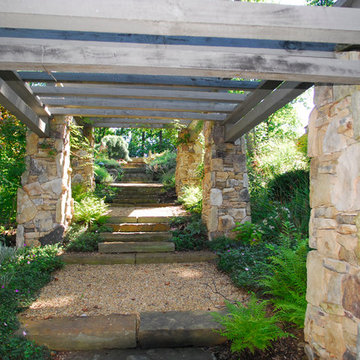
Heavy Timber and Stone Pergola with Native Wisteria Vines underplanted shade loving perennials and ferns.
Réalisation d'un très grand aménagement d'entrée ou allée de jardin tradition au printemps avec une exposition ombragée, une pente, une colline ou un talus et du gravier.
Réalisation d'un très grand aménagement d'entrée ou allée de jardin tradition au printemps avec une exposition ombragée, une pente, une colline ou un talus et du gravier.
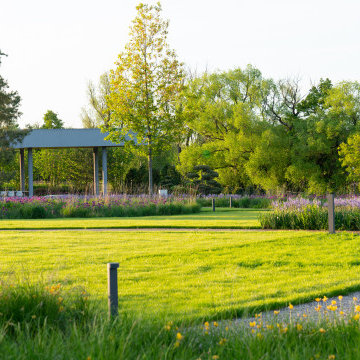
Два года каждодневного труда с жесткими сроками и числом рабочих до 50 человек в день, и интереснейший проект большого природного сада стал реальностью. В нем все необычно - от бионической архитектуры и оригинального решения рельефа, до открытости ветрам, речным красотам и взорам гуляющих людей. Дом идеально вписывается в существующий и созданный рельеф, давая возможность плавно подняться на террасы второго этажа прямо с земли. Панорамное остекление создает теснейшую связь с садом, а великолепный вид на реку обрамляют выразительные посадки деревьев. В этом огромная сила его очарования для хозяев. Воплощение этого масштабного проекта позволило реализовать наш прошлый опыт устройства мощения эластопейв, в котором очень важно выбрать правильный цвет гальки с учетом потемнения от смолы, создания авторских живописных водоемов с большими камнями и водопадами, правда все предыдущие были бетонные и не мельче 170 см, для плаванья, а этот спроектировали- мелким, пологим и гравийным, предусмотрев зону зимовки рыбы, облицовки подпорных стен габионами -выполнили очень качественно, с двумя видами камня, устройства ландшафтного освещения с 18 отдельными линиями включения. Из нового опыта - устройство спортивной площадки с искусственным газоном на гравийном основании с мачтами освещения, создание огорода с грядками из кортеновской стали, налитие большого бетонного моста из плит через пруд. Все растения мы заботливо выбирали в Германии, уделяя большое внимание кроне, характеру формовки, многолетники в количестве 40 тыс. мы дорастили в нашем питомнике, часть кустарников и высоких сосен - из российских питомников. В саду высажено 500 тыс луковичных, благодаря им с апреля по июль он превращается в яркое море красок и фактур. В течение года после сдачи работы на участке продолжились. Нам доверили весь уход. По просьбе заказчика мы переработали некоторые зоны, сделав их более приватными. Для этого лучшим решением оказались кулисы из стройных кедровых сосен с Алтая. Зону беседки мы дополнительно отделили от гуляющих вдоль реки посадкой большой группы формированных сосен Бонсай. Практичное мощение, мощные холмы, скрывающие забор, огромные площади трав и многолетников, высоченные раскидистые сосны, очень интересные по форме сосны Банкса, живописный водоем, отражающий дом – вот слагаемые неповторимого облика сада. Уже в июне поднимаются массивы трав, высотой по плечи, добавляющие глубину и создающие ощущение возврата в детство, в бескрайние луговые просторы. В прозрачный водоем залетают поплескаться дикие утки, а кошки интересуются его обитателями- карпами Кои, засев в зарослях ириса болотного.
Основа проекта: Михаил Козлов.
Доработка и реализация: Ландшафтная студия Аркадия Гарден
фото: Диана Дубовицкая
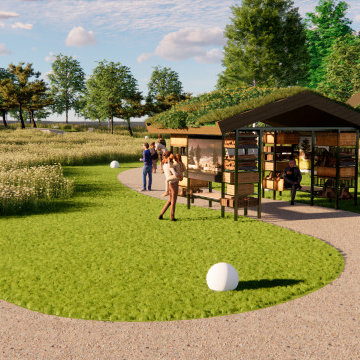
Ландшафтный дизайн этого парка основан на концепции экологического пространства. Домики для насекомых размещены по территории парка, не только привлекая насекомых-опылителей, но и служа образовательной функции для посетителей. Каждый домик адаптирован под разные виды насекомых, обеспечивая им комфортные условия для жизни и способствуя сохранению биоразнообразия. Такой подход не только делает наш парк уникальным местом отдыха, но и позволяет посетителям узнать о важности насекомых для экосистемы, а также ознакомиться с их жизнью вблизи. Проект парка с экологичным дизайном является гармоничным сочетанием человека и природы, где сохранение окружающей среды стоит на первом месте.
Визуализация - Владимир Чичмарь
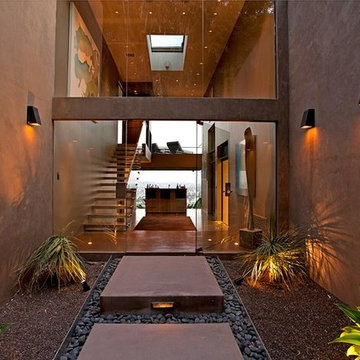
Cordell Drive Hollywood Hills modern home front entrance landscape design & foyer viewsentry
Réalisation d'un très grand jardin avant minimaliste avec une exposition partiellement ombragée et du gravier.
Réalisation d'un très grand jardin avant minimaliste avec une exposition partiellement ombragée et du gravier.
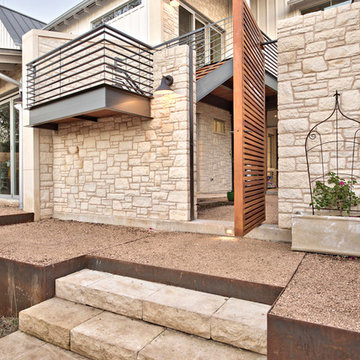
Casey Fry
Cette photo montre un très grand jardin à la française latéral nature au printemps avec un mur de soutènement, une exposition ensoleillée et du gravier.
Cette photo montre un très grand jardin à la française latéral nature au printemps avec un mur de soutènement, une exposition ensoleillée et du gravier.
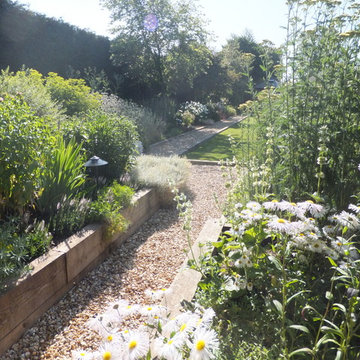
Alexandra Froggatt
Idée de décoration pour un très grand jardin à la française arrière design l'été avec un mur de soutènement, une exposition ensoleillée et du gravier.
Idée de décoration pour un très grand jardin à la française arrière design l'été avec un mur de soutènement, une exposition ensoleillée et du gravier.
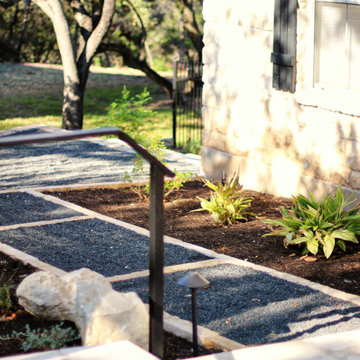
This unique walkway incorporates a border of sawn cut limestone slab step stones with a filling of blackstar gravel, creating contrast and visual interest, as well as breaking up the mulched space of the front yard grade and the mulched space of the front bed, planted with variegated ginger.
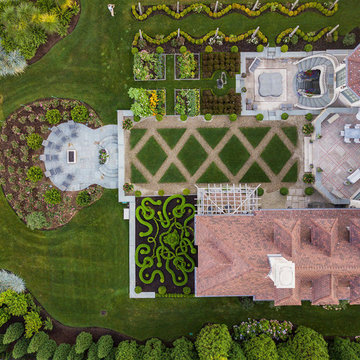
The rear grounds are equally impressive with a lattice courtyard lawn, serpentine isle of boxwood with custom wood obelisks, metal garden sculpture and a Celtic knot garden. This property also has cutting, fragrance and rose gardens that bloom though out the seasons, and a fire-pit area for entertaining on those cool New England nights. This drone image gives allows you to see the precision of our planning and the creativity and expertise of our team. Photo by Neil Landino
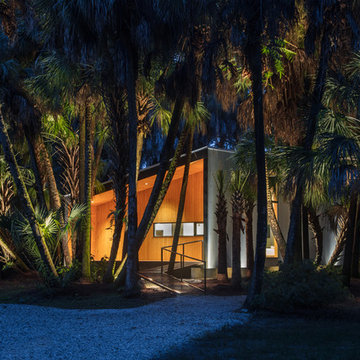
I built this on my property for my aging father who has some health issues. Handicap accessibility was a factor in design. His dream has always been to try retire to a cabin in the woods. This is what he got.
It is a 1 bedroom, 1 bath with a great room. It is 600 sqft of AC space. The footprint is 40' x 26' overall.
The site was the former home of our pig pen. I only had to take 1 tree to make this work and I planted 3 in its place. The axis is set from root ball to root ball. The rear center is aligned with mean sunset and is visible across a wetland.
The goal was to make the home feel like it was floating in the palms. The geometry had to simple and I didn't want it feeling heavy on the land so I cantilevered the structure beyond exposed foundation walls. My barn is nearby and it features old 1950's "S" corrugated metal panel walls. I used the same panel profile for my siding. I ran it vertical to math the barn, but also to balance the length of the structure and stretch the high point into the canopy, visually. The wood is all Southern Yellow Pine. This material came from clearing at the Babcock Ranch Development site. I ran it through the structure, end to end and horizontally, to create a seamless feel and to stretch the space. It worked. It feels MUCH bigger than it is.
I milled the material to specific sizes in specific areas to create precise alignments. Floor starters align with base. Wall tops adjoin ceiling starters to create the illusion of a seamless board. All light fixtures, HVAC supports, cabinets, switches, outlets, are set specifically to wood joints. The front and rear porch wood has three different milling profiles so the hypotenuse on the ceilings, align with the walls, and yield an aligned deck board below. Yes, I over did it. It is spectacular in its detailing. That's the benefit of small spaces.
Concrete counters and IKEA cabinets round out the conversation.
For those who could not live in a tiny house, I offer the Tiny-ish House.
Photos by Ryan Gamma
Staging by iStage Homes
Design assistance by Jimmy Thornton
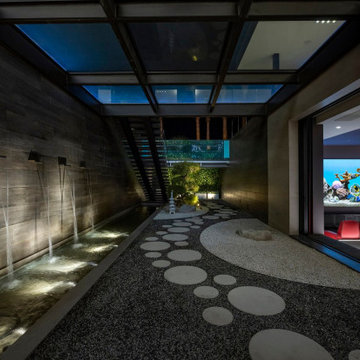
Serenity Indian Wells luxury home theater with modern landscaped courtyard with fountains. Photo by William MacCollum.
Exemple d'un très grand jardin moderne avec un point d'eau, une exposition ombragée, du gravier et une clôture en bois.
Exemple d'un très grand jardin moderne avec un point d'eau, une exposition ombragée, du gravier et une clôture en bois.
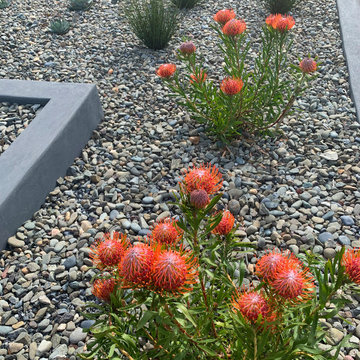
The front and back areas surrounding this Eichler home were updated with the mid-century modern design aesthetic in mind. The Front landscape takes on a minimalist design featuring Leucospermum 'Tango' - Pincushion plant, a low-water beauty along with architectural Barrel Cactus, Artichoke Agaves, stately Thatching Reeds, a Blue Palm (Brahea 'Clara') a Mediterranean Fan Palm and other easy-care plants.
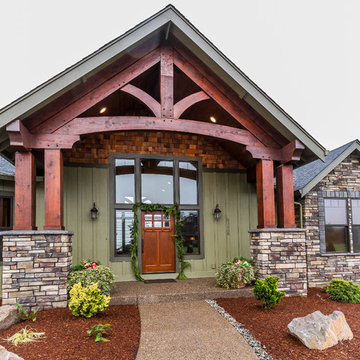
Arrow Timber Framing
9726 NE 302nd St, Battle Ground, WA 98604
(360) 687-1868
Web Site: https://www.arrowtimber.com
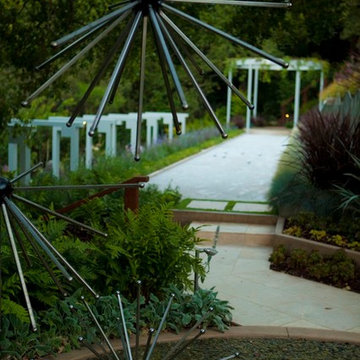
Réalisation d'un très grand terrain de sport extérieur design l'été avec une exposition ensoleillée et du gravier.
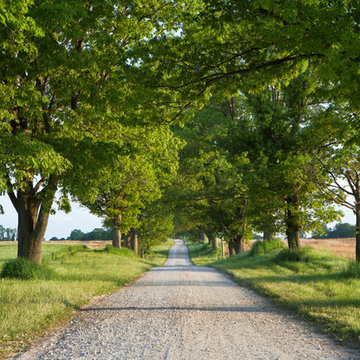
David Lena Photography
Idée de décoration pour une très grande allée carrossable avant champêtre avec du gravier.
Idée de décoration pour une très grande allée carrossable avant champêtre avec du gravier.
Idées déco de très grands extérieurs avec du gravier
4




