Trier par :
Budget
Trier par:Populaires du jour
21 - 40 sur 1 087 photos
1 sur 3
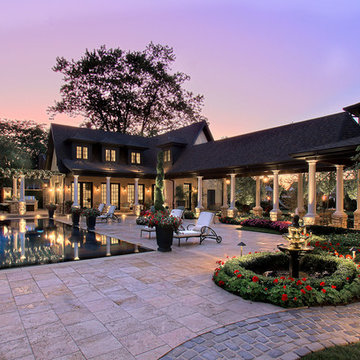
Cette image montre une très grande piscine arrière traditionnelle rectangle avec des pavés en pierre naturelle.
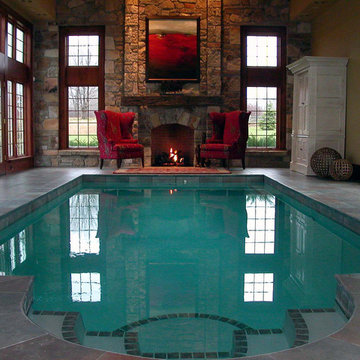
This indoor salt water pool creates a magically oasis for its homeowners. The rich stonework of the fireplace brings the exterior into the interior. While the addition of the grand wing chairs and contemporary artwork accentuating the fireplace provides a dramatic focal point to the room.
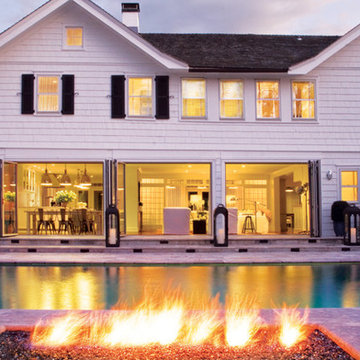
Interior Architecture, Interior Design, Custom Furniture Design, Landscape Architecture by Chango Co.
Construction by Ronald Webb Builders
AV Design by EL Media Group
Photography by Ray Olivares
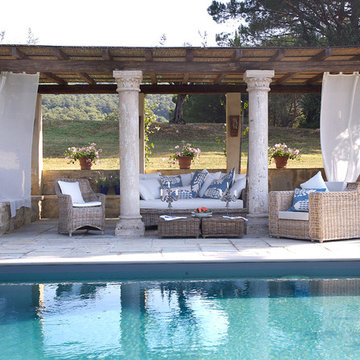
Inspiration pour un très grand Abris de piscine et pool houses arrière chalet rectangle avec des pavés en pierre naturelle.
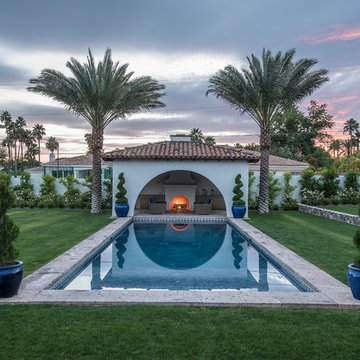
The landscape of this home honors the formality of Spanish Colonial / Santa Barbara Style early homes in the Arcadia neighborhood of Phoenix. By re-grading the lot and allowing for terraced opportunities, we featured a variety of hardscape stone, brick, and decorative tiles that reinforce the eclectic Spanish Colonial feel. Cantera and La Negra volcanic stone, brick, natural field stone, and handcrafted Spanish decorative tiles are used to establish interest throughout the property.
A front courtyard patio includes a hand painted tile fountain and sitting area near the outdoor fire place. This patio features formal Boxwood hedges, Hibiscus, and a rose garden set in pea gravel.
The living room of the home opens to an outdoor living area which is raised three feet above the pool. This allowed for opportunity to feature handcrafted Spanish tiles and raised planters. The side courtyard, with stepping stones and Dichondra grass, surrounds a focal Crape Myrtle tree.
One focal point of the back patio is a 24-foot hand-hammered wrought iron trellis, anchored with a stone wall water feature. We added a pizza oven and barbecue, bistro lights, and hanging flower baskets to complete the intimate outdoor dining space.
Project Details:
Landscape Architect: Greey|Pickett
Architect: Higgins Architects
Landscape Contractor: Premier Environments
Photography: Scott Sandler

Cette photo montre un très grand Abris de piscine et pool houses arrière chic.
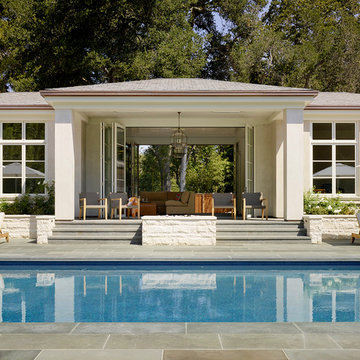
The pool house opens out to the deck and creates an indoor-outdoor relationship.
Cette photo montre une très grande piscine arrière chic rectangle avec des pavés en pierre naturelle.
Cette photo montre une très grande piscine arrière chic rectangle avec des pavés en pierre naturelle.
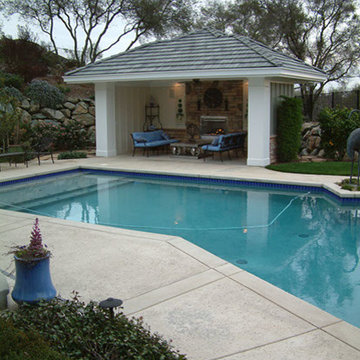
Aménagement d'une très grande piscine arrière classique sur mesure avec des pavés en béton.
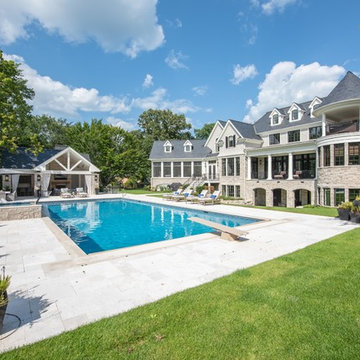
Backyard pool and cabana
Réalisation d'un très grand Abris de piscine et pool houses arrière tradition rectangle avec des pavés en pierre naturelle.
Réalisation d'un très grand Abris de piscine et pool houses arrière tradition rectangle avec des pavés en pierre naturelle.
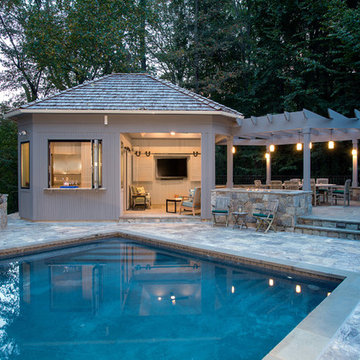
MARK IV Builders removed a small gazebo and built a new entertainment space adjacent to this Bethesda inground pool. The new outdoor kitchen includes covered seating with an outside television. Flagstone lines the floor in the kitchen and on the patio. The pool deck is travertine. The pergola includes pendant lighting and a firepit.
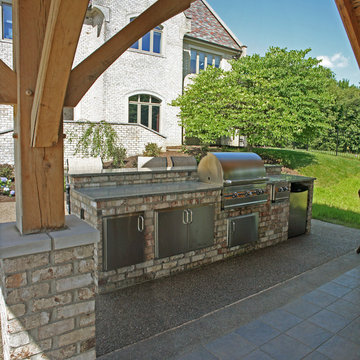
This grilling island is a grill master's dream with a mini refrigerator, storage cabinets, plenty of counterspace, and a bar to keep diners close to the action but out of the grill master's way.
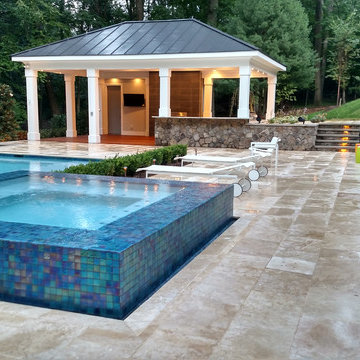
This modern/transitional design included a 50' infinity pool and spa, a pavilion with a large outdoor kitchen, bathroom, and fireplace, and other great features like terraced travertine patios, a 10' fire pit behind the infinity edge, cable handrails, LED lighting, landscaping, a paver driveway extension, and an in-ground trampoline!
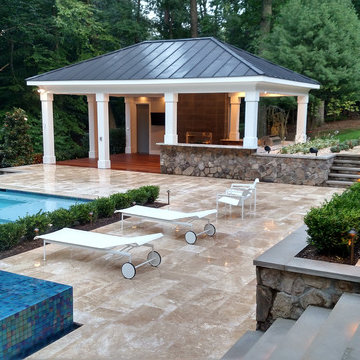
This modern/transitional design included a 50' infinity pool and spa, a pavilion with a large outdoor kitchen, bathroom, and fireplace, and other great features like terraced travertine patios, a 10' fire pit behind the infinity edge, cable handrails, LED lighting, landscaping, a paver driveway extension, and an in-ground trampoline!
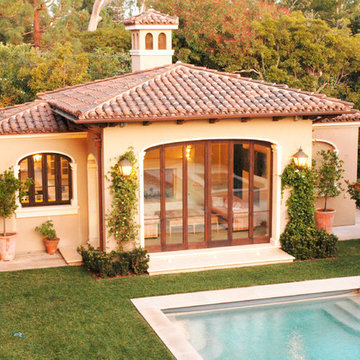
Inspiration pour une très grande piscine arrière traditionnelle rectangle avec des pavés en pierre naturelle.
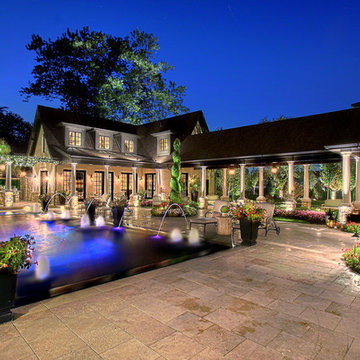
Réalisation d'une très grande piscine arrière tradition rectangle avec des pavés en pierre naturelle.
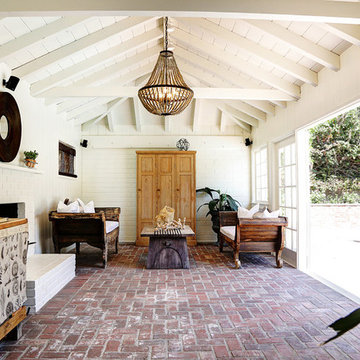
Stephanie Wiley Photography
Idées déco pour un très grand Abris de piscine et pool houses arrière classique.
Idées déco pour un très grand Abris de piscine et pool houses arrière classique.
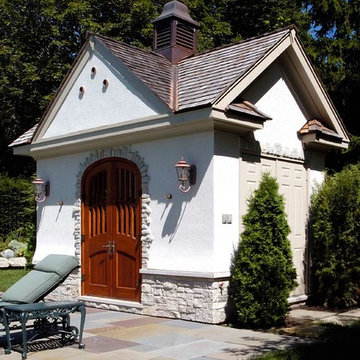
Photography by Linda Oyama Bryan. http://www.pickellbuilders.com
Lake Forest Stone and Stucco Pool House with Cupola
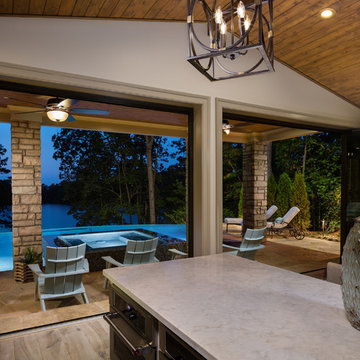
Situated on a private cove of Lake Lanier this stunning project is the essence of Indoor-outdoor living and embraces all the best elements of its natural surroundings. The pool house features an open floor plan with a kitchen, bar and great room combination and panoramic doors that lead to an eye-catching infinity edge pool and negative knife edge spa. The covered pool patio offers a relaxing and intimate setting for a quiet evening or watching sunsets over the lake. The adjacent flagstone patio, grill area and unobstructed water views create the ideal combination for entertaining family and friends while adding a touch of luxury to lakeside living.
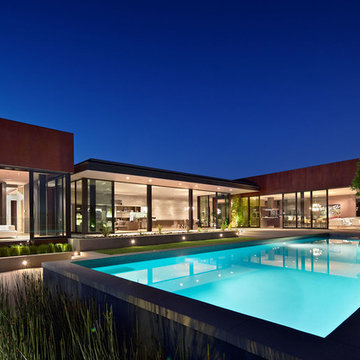
Réalisation d'un très grand Abris de piscine et pool houses arrière design rectangle avec une dalle de béton.
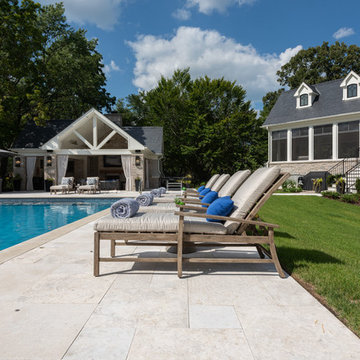
Beach chairs on pool deck
Idée de décoration pour un très grand Abris de piscine et pool houses arrière tradition rectangle avec des pavés en pierre naturelle.
Idée de décoration pour un très grand Abris de piscine et pool houses arrière tradition rectangle avec des pavés en pierre naturelle.
Idées déco de très grands extérieurs avec un abri de piscine
2




