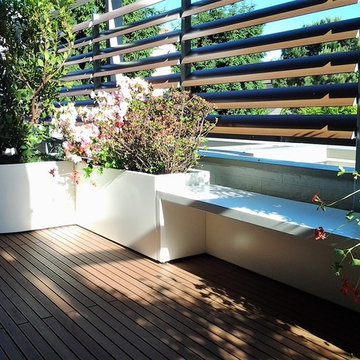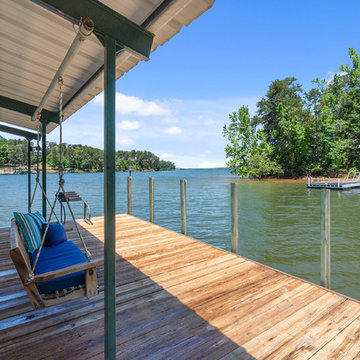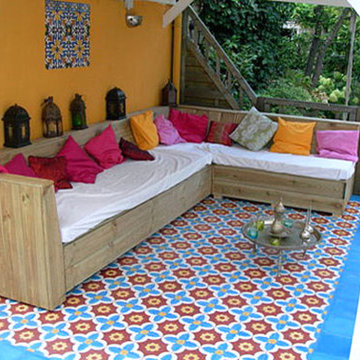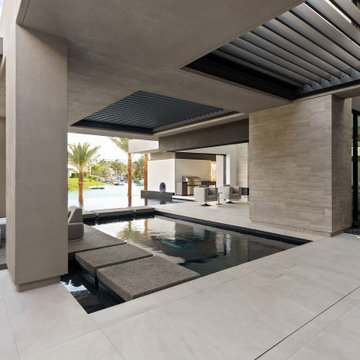Trier par :
Budget
Trier par:Populaires du jour
41 - 60 sur 434 photos
1 sur 3
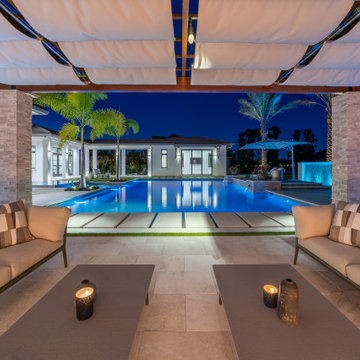
For vertical dimensionality, Lakeview offers a layering of features from towering palms to a pair of architecturally designed water feature columns. When the sun goes down, the magic continues to be on display as the pool-scape with in-pool and surrounding lighting literally sparkles and shines to highlight all lines and angles and offers a welcome family gathering space.
Additional features include a custom built shade-covered lounging area with outdoor durable furnishings.
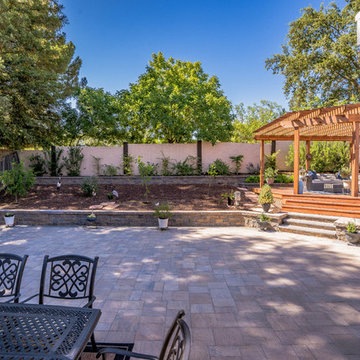
This 3 level Craftman Style backyard design gives the client room, luxury and privacy to enjoy there backyard. the levels of this yard help raise the brick wall for added privacy. The natural stone patio with stone steps and custom orange deck are really highlighted by this layout.
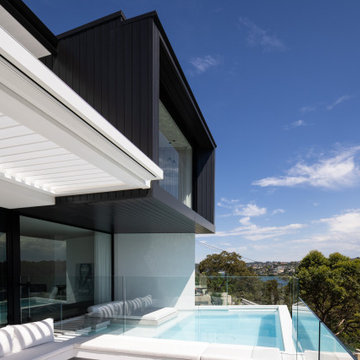
Aménagement d'un très grand balcon contemporain avec un foyer extérieur, un auvent et un garde-corps en verre.
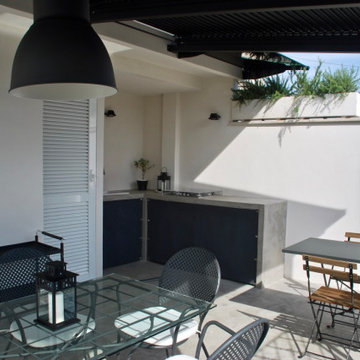
La terrazza è stata ristrutturata in chiave contemporanea utilizzando il cemento cerato sia per il pavimento che come rivestimento del bancone della cucina esterna. La tettoia a lamelle orientabili permette di utilizzare gli spazi esterni tutto l'anno senza togliere luce agli spazi interni.
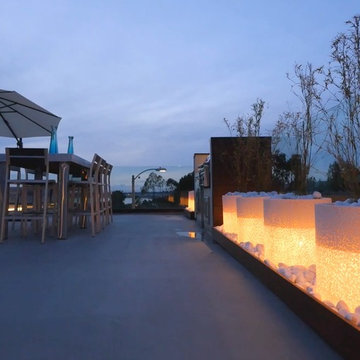
House Design Architects in collaboration with Vanderpool Design Studios. Interior Design by Kristin Lam Interiors. Listed by Maxine & Marti Gellens. Images by DroneHub.
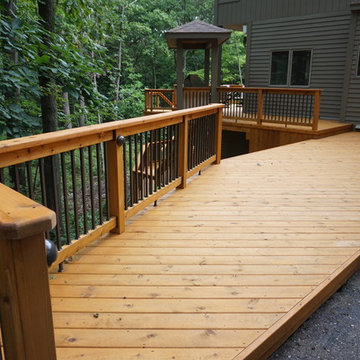
Here is the side of the deck we created for our client. This area connects to the outdoor covered grill and to a set of custom built stairs that leads to the lower level.
This deck was made with pressure treated decking, cedar railing, and features fascia trim.
Here are a few products used on that job:
Underdeck Oasis water diversion system
Deckorator Estate balusters
Aurora deck railing lights
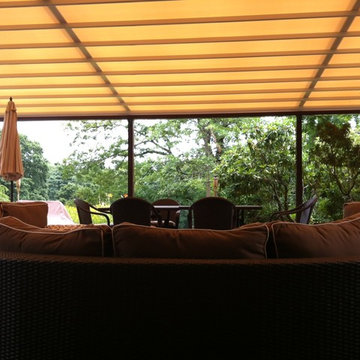
The client requested a large (31 feet wide by 29-1/2 feet projection) three-span retractable waterproof patio cover system to provide rain, heat, sun, glare and UV protection. This would allow them to sit outside and enjoy their garden throughout the year, extending their outdoor entertainment space. For functionality they requested that water drain from the rear of the system into the front beam and down inside the two end posts, exiting at the bottom from a small hole and draining into the flower beds.
The entire system used one continuous piece of fabric and one motor. The uprights and purlins meet together at a smooth L-shaped angle, flush at the top and without an overhang for a nearly perfectly smooth profile. The system frame and guides are made entirely of aluminum which is powder coated using the Qualicoat® powder coating process. The stainless steel components used were Inox (470LI and 316) which have an extremely high corrosion resistance. The cover has a Beaufort wind load rating Scale 9 (up to 54 mph) with the fabric fully extended and in use. A hood with end caps was also used to prevent rain water and snow from collecting in the folds of fabric when not in use. A running profile from end to end in the rear of the unit was used to attach the Somfy RTS motor which is installed inside a motor safety box. The client chose to control the system with an interior wall switch and a remote control. Concrete footers were installed in the grassy area in front of the unit for mounting the four posts. To allow for a flat vertical mounting surface ledger board using pressure-treated wood was mounted the full 31-foot width, as the client’s house was older and made of uneven stone.
The client is very satisfied with the results. The retractable patio cover now makes it possible for the client to use a very large area in the rear of her house throughout the year.
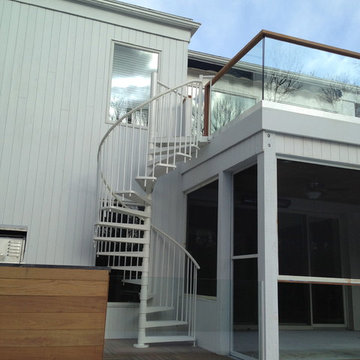
new york roofscapes, inc
Idées déco pour une terrasse contemporaine avec une cuisine d'été et un auvent.
Idées déco pour une terrasse contemporaine avec une cuisine d'été et un auvent.
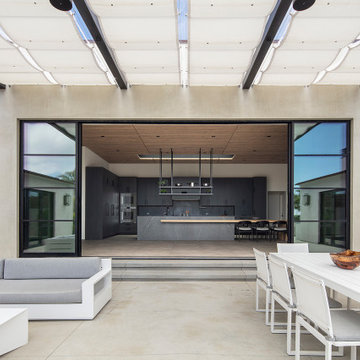
Réalisation d'une très grande terrasse design avec un foyer extérieur, une cour, une dalle de béton et un auvent.
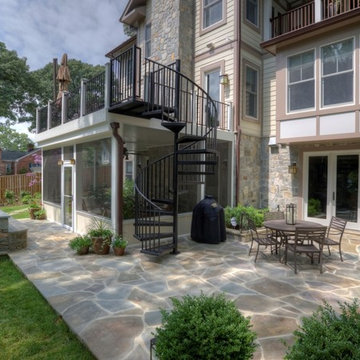
Timber-Tech composite deck with screen porch below. Spiral staircase & stone fountain over an irregular flagstone patio.
Inspiration pour une très grande terrasse arrière traditionnelle avec un point d'eau, des pavés en pierre naturelle et un auvent.
Inspiration pour une très grande terrasse arrière traditionnelle avec un point d'eau, des pavés en pierre naturelle et un auvent.
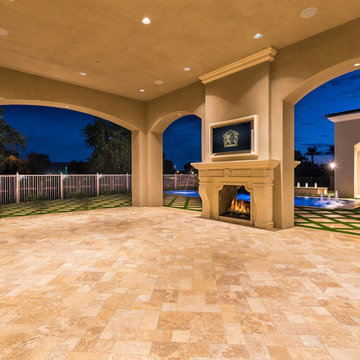
Covered patio and outdoor kitchen, exterior fireplace, and arched entryways.
Cette photo montre une très grande terrasse arrière méditerranéenne avec un foyer extérieur, des pavés en béton et un auvent.
Cette photo montre une très grande terrasse arrière méditerranéenne avec un foyer extérieur, des pavés en béton et un auvent.
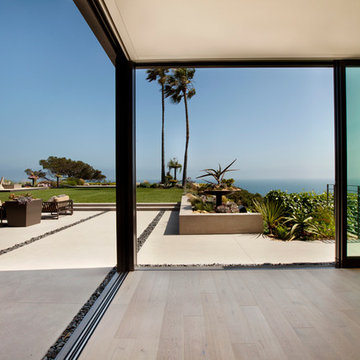
A white boardform feature wall ground the home and outdoor area. A minimalist water feature, ribbon fire feature and concrete fire table provide alluring natural elements to congregate around. The concrete and metal bar height allows the guests to gaze above the sofa seating and out to the ocean.
Photo Credit: John Ellis
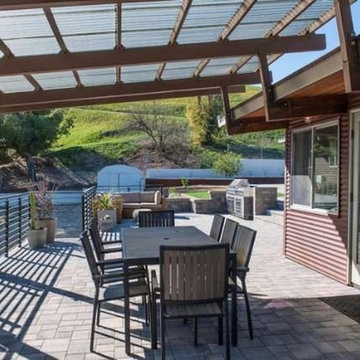
Cette photo montre une très grande terrasse arrière avec une cuisine d'été, des pavés en brique et un auvent.
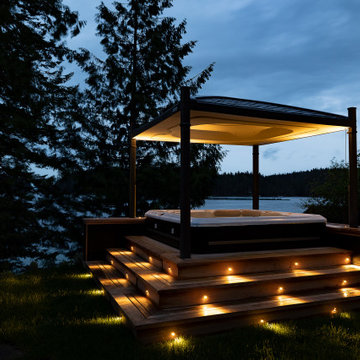
A coastal oasis estate on the remote island of Cortes, this home features luxury upgrades, finishing, stonework, construction updates, landscaping, solar integration, spa area, expansive entertaining deck, and cozy courtyard to reflect our clients vision.
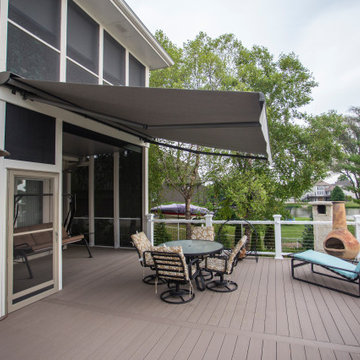
Leisurely Lake Life! From elegant entertaining to heated spa therapy, this is lake life at its finest. A stylish, maintenance-free deck features multilevel, motorized screens, retractable shade awnings and a dry deck ceiling for year-round outdoor enjoyment. Painted sunrises give way to daytime pool and patio parties, while stunning lakeside sunsets usher in sizzlin’ steaks on the grill, s’mores at the stone fireplace, and beautifully lit spa and landscape. It’s time to relax, recharge and rejuvenate!
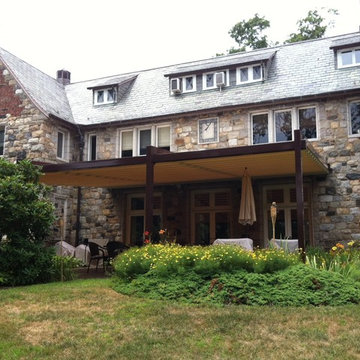
The client requested a large (31 feet wide by 29-1/2 feet projection) three-span retractable waterproof patio cover system to provide rain, heat, sun, glare and UV protection. This would allow them to sit outside and enjoy their garden throughout the year, extending their outdoor entertainment space. For functionality they requested that water drain from the rear of the system into the front beam and down inside the two end posts, exiting at the bottom from a small hole and draining into the flower beds.
The entire system used one continuous piece of fabric and one motor. The uprights and purlins meet together at a smooth L-shaped angle, flush at the top and without an overhang for a nearly perfectly smooth profile. The system frame and guides are made entirely of aluminum which is powder coated using the Qualicoat® powder coating process. The stainless steel components used were Inox (470LI and 316) which have an extremely high corrosion resistance. The cover has a Beaufort wind load rating Scale 9 (up to 54 mph) with the fabric fully extended and in use. A hood with end caps was also used to prevent rain water and snow from collecting in the folds of fabric when not in use. A running profile from end to end in the rear of the unit was used to attach the Somfy RTS motor which is installed inside a motor safety box. The client chose to control the system with an interior wall switch and a remote control. Concrete footers were installed in the grassy area in front of the unit for mounting the four posts. To allow for a flat vertical mounting surface ledger board using pressure-treated wood was mounted the full 31-foot width, as the client’s house was older and made of uneven stone.
The client is very satisfied with the results. The retractable patio cover now makes it possible for the client to use a very large area in the rear of her house throughout the year.
Idées déco de très grands extérieurs avec un auvent
3





