Trier par :
Budget
Trier par:Populaires du jour
121 - 140 sur 154 photos
1 sur 3
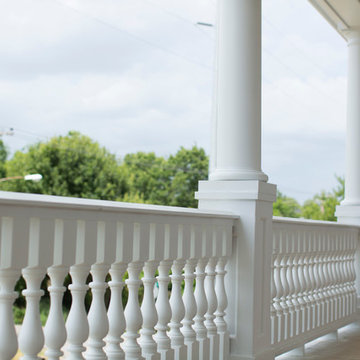
www.felixsanchez.com
Aménagement d'un très grand porche d'entrée de maison avant classique avec des colonnes, une extension de toiture et un garde-corps en bois.
Aménagement d'un très grand porche d'entrée de maison avant classique avec des colonnes, une extension de toiture et un garde-corps en bois.
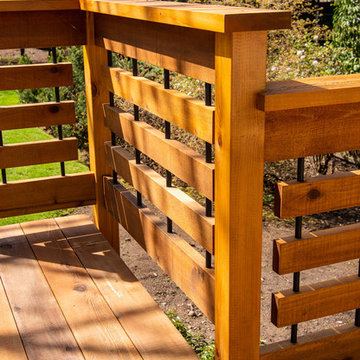
This complete home remodel was complete by taking the early 1990's home and bringing it into the new century with opening up interior walls between the kitchen, dining, and living space, remodeling the living room/fireplace kitchen, guest bathroom, creating a new master bedroom/bathroom floor plan, and creating an outdoor space for any sized party!
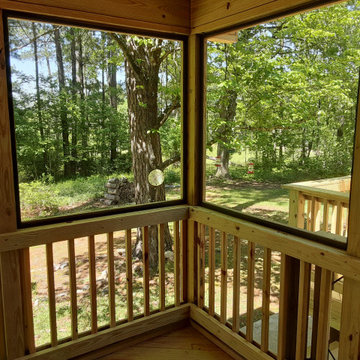
The design details of this outdoor project were based entirely on the needs and desires of these clients. Like all of the projects we design and build, this one was custom made for the way the homeowners want to enjoy the outdoors. The clients made their own design decisions regarding the size of their project and the materials used. They chose pressure-treated pine for the screened porch, including the porch floor, and the deck and railings.
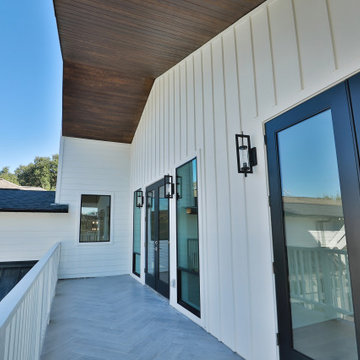
Expansive balcony off second floor game room & Mother-in-law suite. Herringbone patterned ceramic tile, SW3524 Woodscapes Chestnut stained pine tongue & groove ceiling. French doors painted SW6258 Tricorn black.
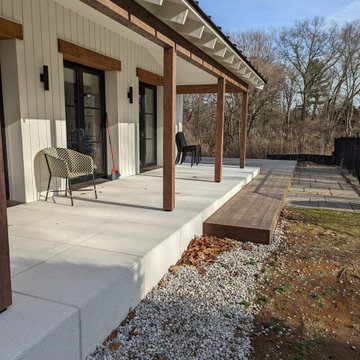
Exemple d'un très grand porche d'entrée de maison latéral chic avec un garde-corps en bois.
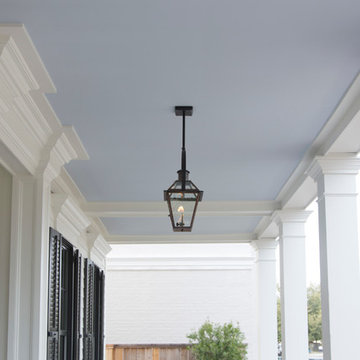
Felix Sanchez (www.felixsanchez.com)
Inspiration pour un très grand porche d'entrée de maison avant traditionnel avec des colonnes, une extension de toiture et un garde-corps en bois.
Inspiration pour un très grand porche d'entrée de maison avant traditionnel avec des colonnes, une extension de toiture et un garde-corps en bois.
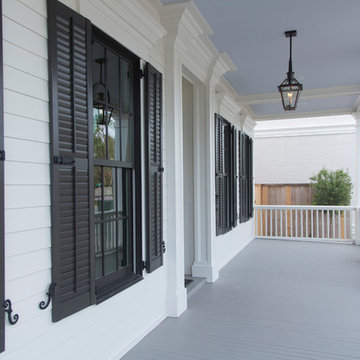
Felix Sanchez (www.felixsanchez.com)
Exemple d'un très grand porche d'entrée de maison avant chic avec des colonnes, une extension de toiture et un garde-corps en bois.
Exemple d'un très grand porche d'entrée de maison avant chic avec des colonnes, une extension de toiture et un garde-corps en bois.
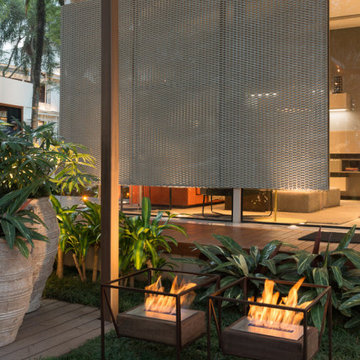
Portable Ecofireplace made out of ECO 16/03-D rustic demolition railway sleeper wood* and a weathering Corten steel frame. Thermal insulation made of fire-retardant treatment and refractory tape applied to the burner.
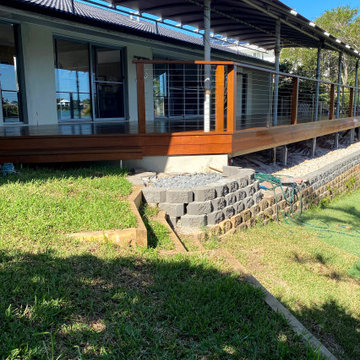
Amazing transformation at this home in Mermaid Waters that overlooks the beautiful Lake Hugh Muntz. These clients had their rundown patio replaced with a huge 100m2 deck. The results look fantastic and our clients are over the moon.
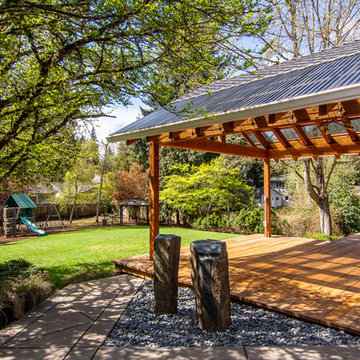
This complete home remodel was complete by taking the early 1990's home and bringing it into the new century with opening up interior walls between the kitchen, dining, and living space, remodeling the living room/fireplace kitchen, guest bathroom, creating a new master bedroom/bathroom floor plan, and creating an outdoor space for any sized party!
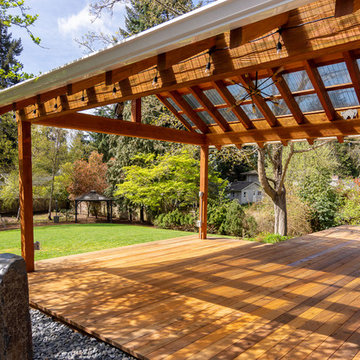
This complete home remodel was complete by taking the early 1990's home and bringing it into the new century with opening up interior walls between the kitchen, dining, and living space, remodeling the living room/fireplace kitchen, guest bathroom, creating a new master bedroom/bathroom floor plan, and creating an outdoor space for any sized party!
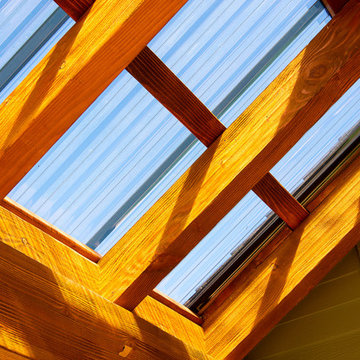
This complete home remodel was complete by taking the early 1990's home and bringing it into the new century with opening up interior walls between the kitchen, dining, and living space, remodeling the living room/fireplace kitchen, guest bathroom, creating a new master bedroom/bathroom floor plan, and creating an outdoor space for any sized party!
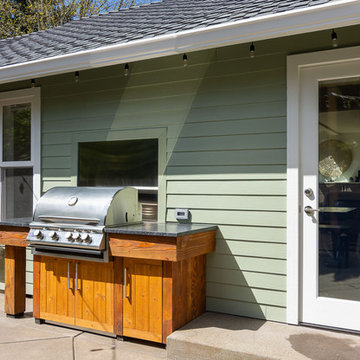
This complete home remodel was complete by taking the early 1990's home and bringing it into the new century with opening up interior walls between the kitchen, dining, and living space, remodeling the living room/fireplace kitchen, guest bathroom, creating a new master bedroom/bathroom floor plan, and creating an outdoor space for any sized party!
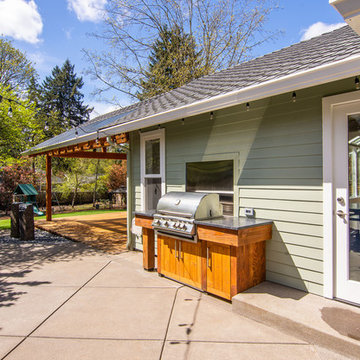
This complete home remodel was complete by taking the early 1990's home and bringing it into the new century with opening up interior walls between the kitchen, dining, and living space, remodeling the living room/fireplace kitchen, guest bathroom, creating a new master bedroom/bathroom floor plan, and creating an outdoor space for any sized party!
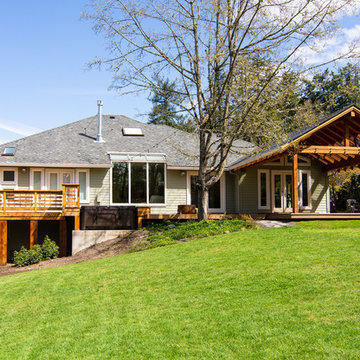
This complete home remodel was complete by taking the early 1990's home and bringing it into the new century with opening up interior walls between the kitchen, dining, and living space, remodeling the living room/fireplace kitchen, guest bathroom, creating a new master bedroom/bathroom floor plan, and creating an outdoor space for any sized party!
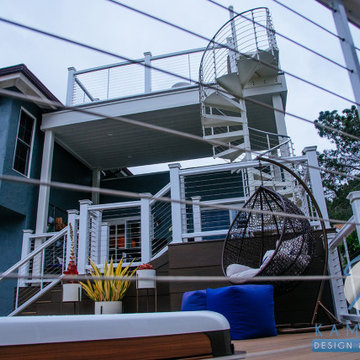
Cette image montre une très grande terrasse arrière marine avec un garde-corps en bois.
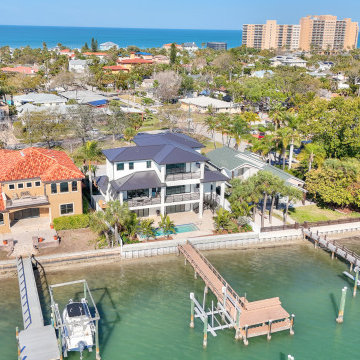
Welcome to our latest Clearwater, Florida project in the picturesque 33756 area. This modern oasis boasts stunning lake views and custom features designed for ultimate relaxation and enjoyment.
As you step onto the property, you'll be greeted by lush palm trees swaying in the gentle breeze and a meticulously landscaped house garden, creating a tranquil atmosphere from the moment you arrive.
The exterior features a sleek modern design with a gable roof and shingle roof accents, complemented by crisp white walls and a white fence that exudes elegance and charm.
Stroll along the concrete flooring pathways to discover the side yard area, perfect for intimate gatherings or quiet moments of reflection. Steel stairs lead down to the boat dock, offering convenient access to Clearlake for boating enthusiasts.
Step inside the custom home to find interior spaces filled with natural light and modern touches. Admire the lake view from large windows adorned with chic window blinds and shutters, adding both style and functionality to the home.
The open-concept living area boasts steel grills and steel accents, adding an industrial edge to the contemporary aesthetic. Relax in comfort on stylish chairs while enjoying the warmth of the tiled fireplace.
In the heart of the home, the kitchen features sleek tile backsplashes and state-of-the-art appliances, perfect for culinary enthusiasts.
Unwind in the luxurious master suite, complete with a spa-like ensuite bathroom featuring a spacious walk-in shower and soaking tub overlooking the lake.
For those seeking outdoor entertainment, the backyard offers a haven of relaxation with a sparkling swimming pool surrounded by palm trees and lounge areas.
Whether you're dreaming of a peaceful retreat or a modern waterfront paradise, this project embodies the epitome of luxury living in Clearwater, Florida. Welcome to your new home.
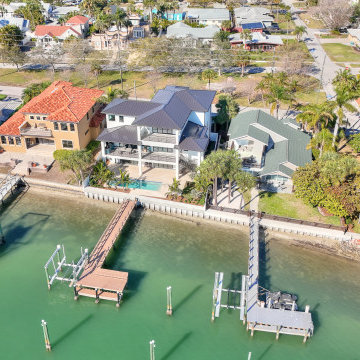
Welcome to our latest Clearwater, Florida project in the picturesque 33756 area. This modern oasis boasts stunning lake views and custom features designed for ultimate relaxation and enjoyment.
As you step onto the property, you'll be greeted by lush palm trees swaying in the gentle breeze and a meticulously landscaped house garden, creating a tranquil atmosphere from the moment you arrive.
The exterior features a sleek modern design with a gable roof and shingle roof accents, complemented by crisp white walls and a white fence that exudes elegance and charm.
Stroll along the concrete flooring pathways to discover the side yard area, perfect for intimate gatherings or quiet moments of reflection. Steel stairs lead down to the boat dock, offering convenient access to Clearlake for boating enthusiasts.
Step inside the custom home to find interior spaces filled with natural light and modern touches. Admire the lake view from large windows adorned with chic window blinds and shutters, adding both style and functionality to the home.
The open-concept living area boasts steel grills and steel accents, adding an industrial edge to the contemporary aesthetic. Relax in comfort on stylish chairs while enjoying the warmth of the tiled fireplace.
In the heart of the home, the kitchen features sleek tile backsplashes and state-of-the-art appliances, perfect for culinary enthusiasts.
Unwind in the luxurious master suite, complete with a spa-like ensuite bathroom featuring a spacious walk-in shower and soaking tub overlooking the lake.
For those seeking outdoor entertainment, the backyard offers a haven of relaxation with a sparkling swimming pool surrounded by palm trees and lounge areas.
Whether you're dreaming of a peaceful retreat or a modern waterfront paradise, this project embodies the epitome of luxury living in Clearwater, Florida. Welcome to your new home.
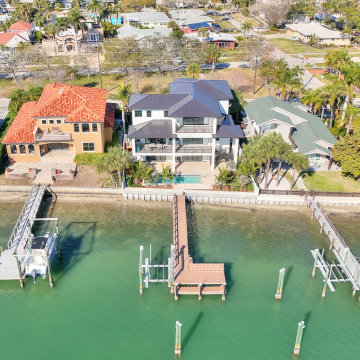
Welcome to our latest Clearwater, Florida project in the picturesque 33756 area. This modern oasis boasts stunning lake views and custom features designed for ultimate relaxation and enjoyment.
As you step onto the property, you'll be greeted by lush palm trees swaying in the gentle breeze and a meticulously landscaped house garden, creating a tranquil atmosphere from the moment you arrive.
The exterior features a sleek modern design with a gable roof and shingle roof accents, complemented by crisp white walls and a white fence that exudes elegance and charm.
Stroll along the concrete flooring pathways to discover the side yard area, perfect for intimate gatherings or quiet moments of reflection. Steel stairs lead down to the boat dock, offering convenient access to Clearlake for boating enthusiasts.
Step inside the custom home to find interior spaces filled with natural light and modern touches. Admire the lake view from large windows adorned with chic window blinds and shutters, adding both style and functionality to the home.
The open-concept living area boasts steel grills and steel accents, adding an industrial edge to the contemporary aesthetic. Relax in comfort on stylish chairs while enjoying the warmth of the tiled fireplace.
In the heart of the home, the kitchen features sleek tile backsplashes and state-of-the-art appliances, perfect for culinary enthusiasts.
Unwind in the luxurious master suite, complete with a spa-like ensuite bathroom featuring a spacious walk-in shower and soaking tub overlooking the lake.
For those seeking outdoor entertainment, the backyard offers a haven of relaxation with a sparkling swimming pool surrounded by palm trees and lounge areas.
Whether you're dreaming of a peaceful retreat or a modern waterfront paradise, this project embodies the epitome of luxury living in Clearwater, Florida. Welcome to your new home.
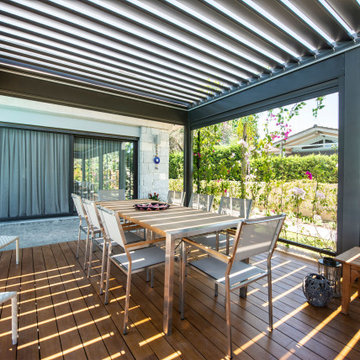
Welcome to DreamCoast Builders, where we specialize in creating luxurious interiors and modern houses in Clearwater Fl., Tampa, and the 33756 area. From remodeling to custom homes and home additions, our expert team offers innovative solutions tailored to your needs.
Picture your dream home with exquisite home decoration and luxurious interiors, featuring wood floors, marble walls, and stylish furnishings like lounge chairs and dining tables. Our attention to detail extends to every aspect.
Idées déco de très grands extérieurs avec un garde-corps en bois
7




