Trier par :
Budget
Trier par:Populaires du jour
41 - 60 sur 379 photos
1 sur 3
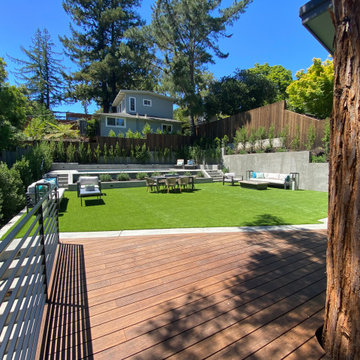
Rear yard was developed as a set of terraces positioned to expand the interior spaces. Ipe deck in foreground has no foundation elements to interfere with the redwood root system. Artificial turf meets local water restrictions while providing expansive play space. Pool terrace is 29" above planter requiring no railing that would break up the flow of the space. Side and back retaining walls stabilize slope and augment existing elements from previous development.
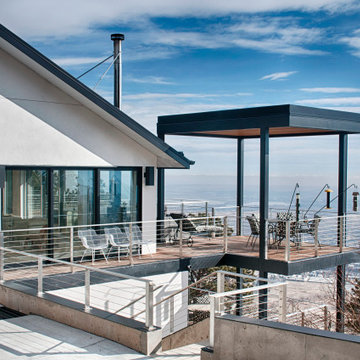
Deck facing East
Inspiration pour une très grande terrasse arrière et au premier étage design avec une pergola et un garde-corps en métal.
Inspiration pour une très grande terrasse arrière et au premier étage design avec une pergola et un garde-corps en métal.
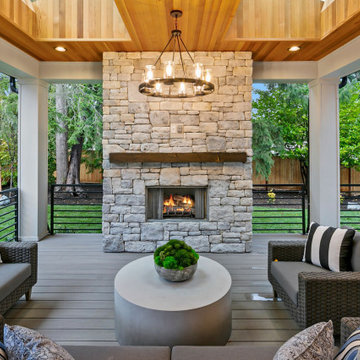
The Kelso Back Patio is a stunning outdoor space designed for comfort and relaxation. It features a black metal railing, providing safety while adding a touch of elegance to the design. The covered outdoor deck offers protection from the elements, allowing for enjoyment in any weather. The gray deck surface adds a modern and sophisticated look to the patio. The patio is furnished with stylish and comfortable gray outdoor patio furniture, creating a cozy seating area for lounging and socializing. An outdoor chandelier hangs from above, illuminating the space and adding a touch of glamour. Skylights bring in natural light, creating an open and airy atmosphere. The highlight of the patio is the stone outdoor fireplace, which serves as a focal point and provides warmth and ambience for gatherings and relaxation. The Kelso Back Patio is the perfect spot to unwind, entertain, and enjoy outdoor living in style.
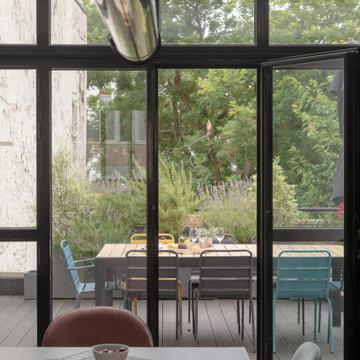
vue sur le jardin terrasse depuis la salle à manger
Idée de décoration pour une terrasse au premier étage urbaine avec une cour et un garde-corps en métal.
Idée de décoration pour une terrasse au premier étage urbaine avec une cour et un garde-corps en métal.
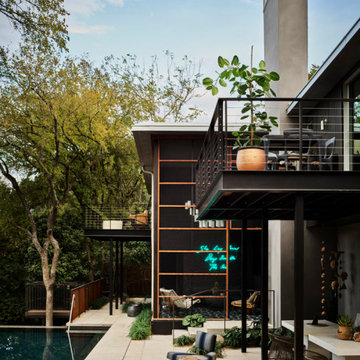
Exemple d'un très grand porche d'entrée de maison arrière rétro avec une moustiquaire, du carrelage, une extension de toiture et un garde-corps en métal.
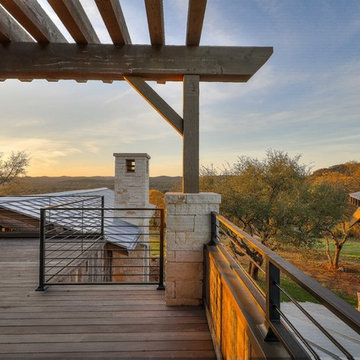
Lauren Keller | Luxury Real Estate Services, LLC
Ipe Decking, left unfinished to naturally silver -- https://www.woodco.com/products/ipe/
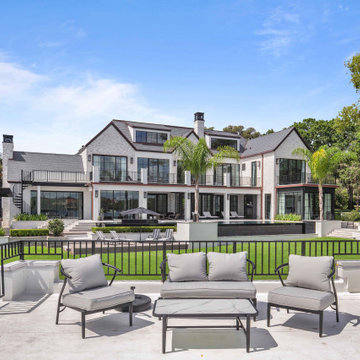
Roof of Boat Dock
Cette image montre une très grande terrasse arrière et sur le toit traditionnelle avec aucune couverture et un garde-corps en métal.
Cette image montre une très grande terrasse arrière et sur le toit traditionnelle avec aucune couverture et un garde-corps en métal.

Aménagement d'un très grand porche d'entrée de maison arrière classique avec une moustiquaire, une terrasse en bois, une extension de toiture et un garde-corps en métal.
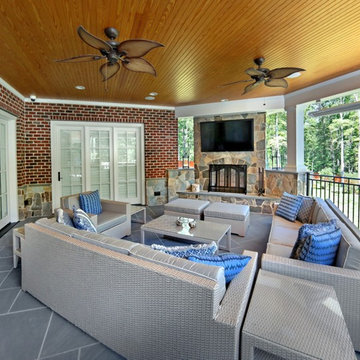
Custom build with elevator, double height great room with custom made coffered ceiling, custom cabinets and woodwork throughout, salt water pool with terrace and pergola, waterfall feature, covered terrace with built-in outdoor grill, heat lamps, and all-weather TV, master bedroom balcony, master bath with his and hers showers, dog washing station, and more.
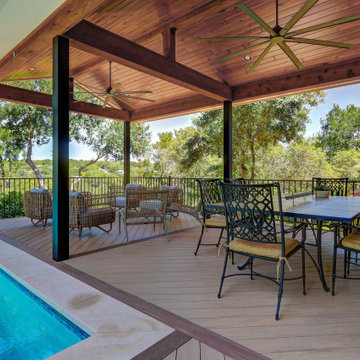
This NW Austin home has a phenomenal view overlooking one of the many beautiful canyons found on the western side of Austin. With a spacious pool deck and plenty of shade, these homeowners are making the most of the spectacular view. They’ve furnished the covered area as a dining room in one section and living room in another. Recessed lighting and ceiling fans allow them to enjoy this magnificent setting in comfort, any time of day or night. The term “outdoor living” takes on special significance here, enhanced even more by the beautiful landscaping the homeowners have added.
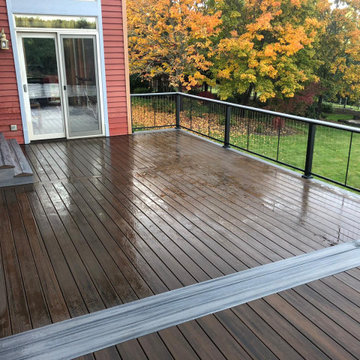
Idée de décoration pour une très grande terrasse arrière et au premier étage minimaliste avec aucune couverture et un garde-corps en métal.
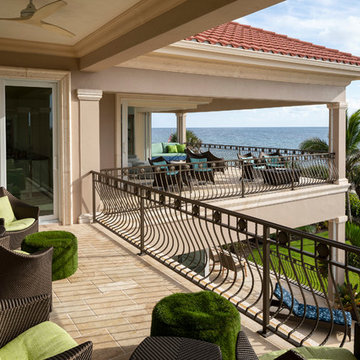
A Minnesota Snowbird couple owned a stunning property on the Florida Gulf, which captured the glorious sunset, from one room in the house- the master bedroom. After years of wanting to renovate this couple decided to overhaul most of the house and in the process add additional outdoor balcony spaces, a bar and a rec-room all on the second floor making it conducive to entertaining without parading company to the master suite! The result is more livable space, and a view of the spectacular setting sun from multiple rooms.
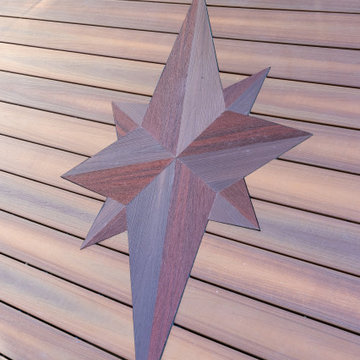
16 Piece Compass Inlay in Fiberon Cinnabar & Tudor Brown
Cette photo montre une très grande terrasse arrière et au rez-de-chaussée moderne avec aucune couverture et un garde-corps en métal.
Cette photo montre une très grande terrasse arrière et au rez-de-chaussée moderne avec aucune couverture et un garde-corps en métal.
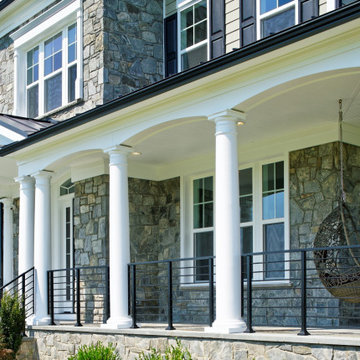
Luxurious front porch with ample space and hanging swing to enjoy idyllic views of a spacious front yard.
Cette image montre un très grand porche d'entrée de maison avant traditionnel avec des colonnes, des pavés en pierre naturelle, une extension de toiture et un garde-corps en métal.
Cette image montre un très grand porche d'entrée de maison avant traditionnel avec des colonnes, des pavés en pierre naturelle, une extension de toiture et un garde-corps en métal.
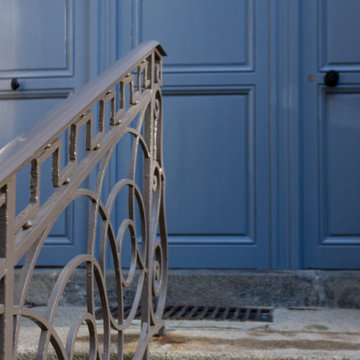
Détails du garde-corps et de la porte d'entrée
Aménagement d'un très grand porche d'entrée de maison classique avec des pavés en pierre naturelle et un garde-corps en métal.
Aménagement d'un très grand porche d'entrée de maison classique avec des pavés en pierre naturelle et un garde-corps en métal.
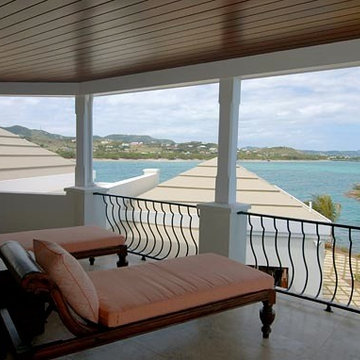
pma properties
Cette photo montre un très grand balcon exotique avec une extension de toiture et un garde-corps en métal.
Cette photo montre un très grand balcon exotique avec une extension de toiture et un garde-corps en métal.
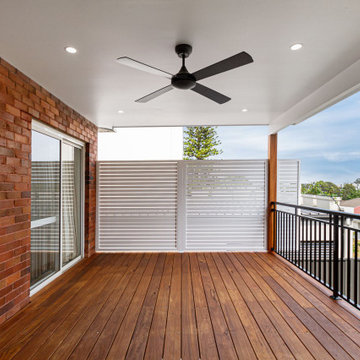
Aménagement d'une très grande terrasse arrière et au premier étage contemporaine avec des solutions pour vis-à-vis, une extension de toiture et un garde-corps en métal.
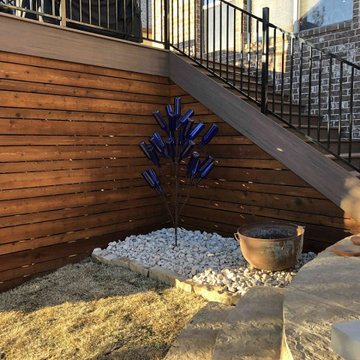
The black iron deck railing is from Fortress. The skirting around the bottom of the deck/porch is Western red cedar, a beautiful way to conceal an under-deck storage area!
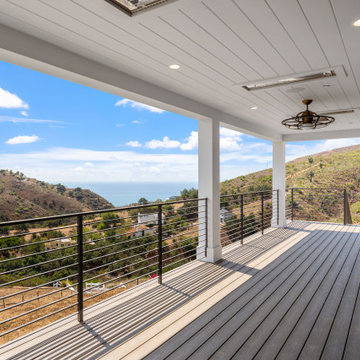
Every remodeling project presents its own unique challenges. This client’s original remodel vision was to replace an outdated kitchen, optimize ocean views with new decking and windows, updated the mother-in-law’s suite, and add a new loft. But all this changed one historic day when the Woolsey Fire swept through Malibu in November 2018 and leveled this neighborhood, including our remodel, which was underway.
Shifting to a ground-up design-build project, the JRP team worked closely with the homeowners through every step of designing, permitting, and building their new home. As avid horse owners, the redesign inspiration started with their love of rustic farmhouses and through the design process, turned into a more refined modern farmhouse reflected in the clean lines of white batten siding, and dark bronze metal roofing.
Starting from scratch, the interior spaces were repositioned to take advantage of the ocean views from all the bedrooms, kitchen, and open living spaces. The kitchen features a stacked chiseled edge granite island with cement pendant fixtures and rugged concrete-look perimeter countertops. The tongue and groove ceiling is repeated on the stove hood for a perfectly coordinated style. A herringbone tile pattern lends visual contrast to the cooking area. The generous double-section kitchen sink features side-by-side faucets.
Bi-fold doors and windows provide unobstructed sweeping views of the natural mountainside and ocean views. Opening the windows creates a perfect pass-through from the kitchen to outdoor entertaining. The expansive wrap-around decking creates the ideal space to gather for conversation and outdoor dining or soak in the California sunshine and the remarkable Pacific Ocean views.
Photographer: Andrew Orozco
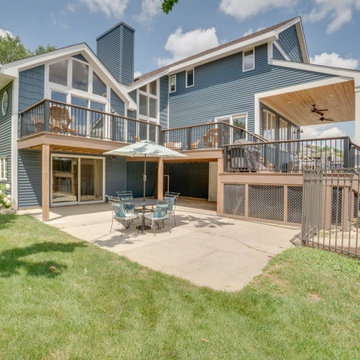
Idées déco pour une très grande terrasse arrière et au premier étage classique avec jupe de finition, une extension de toiture et un garde-corps en métal.
Idées déco de très grands extérieurs avec un garde-corps en métal
3




