Trier par :
Budget
Trier par:Populaires du jour
101 - 120 sur 137 photos
1 sur 3
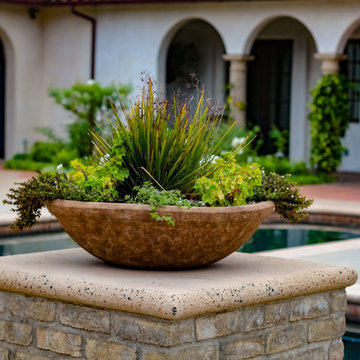
This award-winning design epitomizes luxury and formal Italian garden elegance, with natural decomposed granite walkways leading through meticulously arranged parterre gardens. Adhering to a sophisticated white, purple, and green color palette, these gardens bloom with carefully selected roses, irises, and geraniums. Celebrated annually on upscale garden tours, this project has become a beacon of design excellence, capturing the traditional Italian style with unparalleled sophistication.
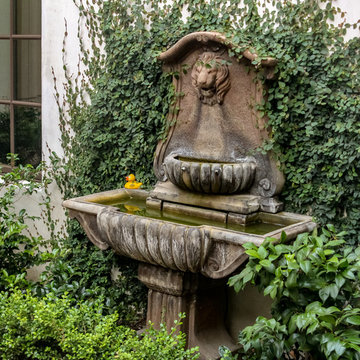
This award-winning design epitomizes luxury and formal Italian garden elegance, with natural decomposed granite walkways leading through meticulously arranged parterre gardens. Adhering to a sophisticated white, purple, and green color palette, these gardens bloom with carefully selected roses, irises, and geraniums. Celebrated annually on upscale garden tours, this project has become a beacon of design excellence, capturing the traditional Italian style with unparalleled sophistication.
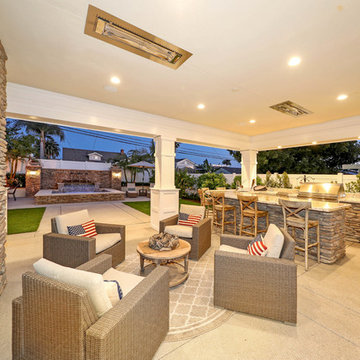
Cette photo montre une très grande terrasse arrière chic avec un foyer extérieur, un gravier de granite et une extension de toiture.
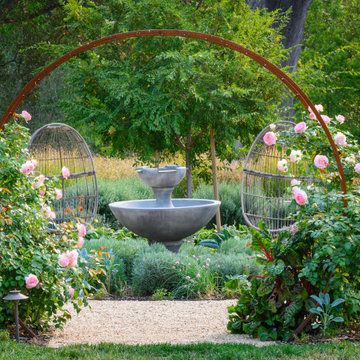
Cette image montre un très grand xéropaysage arrière avec une exposition ensoleillée et un gravier de granite.
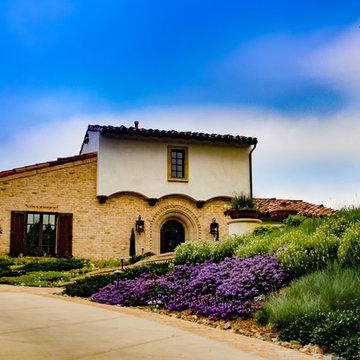
This award-winning design epitomizes luxury and formal Italian garden elegance, with natural decomposed granite walkways leading through meticulously arranged parterre gardens. Adhering to a sophisticated white, purple, and green color palette, these gardens bloom with carefully selected roses, irises, and geraniums. Celebrated annually on upscale garden tours, this project has become a beacon of design excellence, capturing the traditional Italian style with unparalleled sophistication.

This award-winning design epitomizes luxury and formal Italian garden elegance, with natural decomposed granite walkways leading through meticulously arranged parterre gardens. Adhering to a sophisticated white, purple, and green color palette, these gardens bloom with carefully selected roses, irises, and geraniums. Celebrated annually on upscale garden tours, this project has become a beacon of design excellence, capturing the traditional Italian style with unparalleled sophistication.
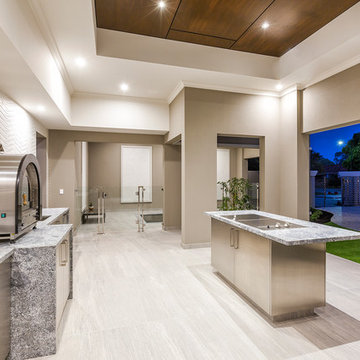
At The Resort, seeing is believing. This is a home in a class of its own; a home of grand proportions and timeless classic features, with a contemporary theme designed to appeal to today’s modern family. From the grand foyer with its soaring ceilings, stainless steel lift and stunning granite staircase right through to the state-of-the-art kitchen, this is a home designed to impress, and offers the perfect combination of luxury, style and comfort for every member of the family. No detail has been overlooked in providing peaceful spaces for private retreat, including spacious bedrooms and bathrooms, a sitting room, balcony and home theatre. For pure and total indulgence, the master suite, reminiscent of a five-star resort hotel, has a large well-appointed ensuite that is a destination in itself. If you can imagine living in your own luxury holiday resort, imagine life at The Resort...here you can live the life you want, without compromise – there’ll certainly be no need to leave home, with your own dream outdoor entertaining pavilion right on your doorstep! A spacious alfresco terrace connects your living areas with the ultimate outdoor lifestyle – living, dining, relaxing and entertaining, all in absolute style. Be the envy of your friends with a fully integrated outdoor kitchen that includes a teppanyaki barbecue, pizza oven, fridges, sink and stone benchtops. In its own adjoining pavilion is a deep sunken spa, while a guest bathroom with an outdoor shower is discreetly tucked around the corner. It’s all part of the perfect resort lifestyle available to you and your family every day, all year round, at The Resort. The Resort is the latest luxury home designed and constructed by Atrium Homes, a West Australian building company owned and run by the Marcolina family. For over 25 years, three generations of the Marcolina family have been designing and building award-winning homes of quality and distinction, and The Resort is a stunning showcase for Atrium’s attention to detail and superb craftsmanship. For those who appreciate the finer things in life, The Resort boasts features like designer lighting, stone benchtops throughout, porcelain floor tiles, extra-height ceilings, premium window coverings, a glass-enclosed wine cellar, a study and home theatre, and a kitchen with a separate scullery and prestige European appliances. As with every Atrium home, The Resort represents the company’s family values of innovation, excellence and value for money.
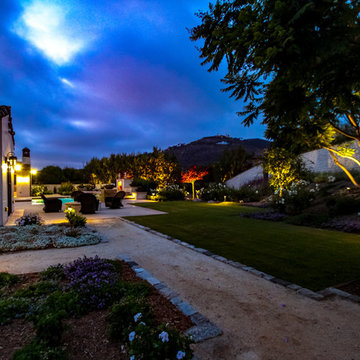
This award-winning design epitomizes luxury and formal Italian garden elegance, with natural decomposed granite walkways leading through meticulously arranged parterre gardens. Adhering to a sophisticated white, purple, and green color palette, these gardens bloom with carefully selected roses, irises, and geraniums. Celebrated annually on upscale garden tours, this project has become a beacon of design excellence, capturing the traditional Italian style with unparalleled sophistication.
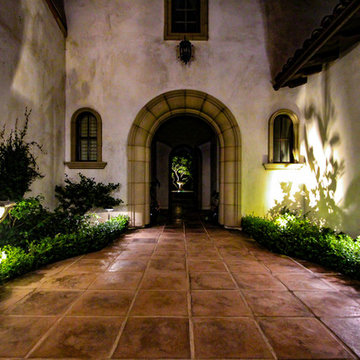
This award-winning design epitomizes luxury and formal Italian garden elegance, with natural decomposed granite walkways leading through meticulously arranged parterre gardens. Adhering to a sophisticated white, purple, and green color palette, these gardens bloom with carefully selected roses, irises, and geraniums. Celebrated annually on upscale garden tours, this project has become a beacon of design excellence, capturing the traditional Italian style with unparalleled sophistication.
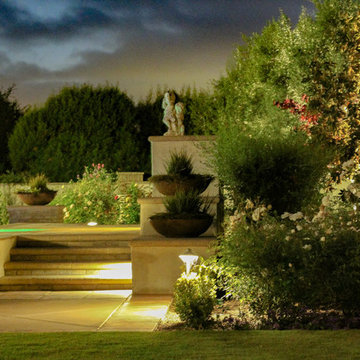
This award-winning design epitomizes luxury and formal Italian garden elegance, with natural decomposed granite walkways leading through meticulously arranged parterre gardens. Adhering to a sophisticated white, purple, and green color palette, these gardens bloom with carefully selected roses, irises, and geraniums. Celebrated annually on upscale garden tours, this project has become a beacon of design excellence, capturing the traditional Italian style with unparalleled sophistication.
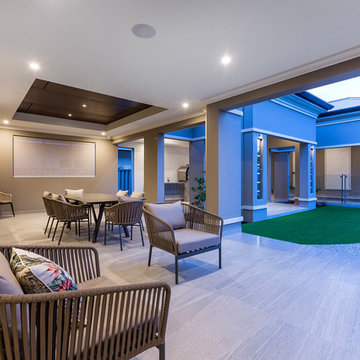
At The Resort, seeing is believing. This is a home in a class of its own; a home of grand proportions and timeless classic features, with a contemporary theme designed to appeal to today’s modern family. From the grand foyer with its soaring ceilings, stainless steel lift and stunning granite staircase right through to the state-of-the-art kitchen, this is a home designed to impress, and offers the perfect combination of luxury, style and comfort for every member of the family. No detail has been overlooked in providing peaceful spaces for private retreat, including spacious bedrooms and bathrooms, a sitting room, balcony and home theatre. For pure and total indulgence, the master suite, reminiscent of a five-star resort hotel, has a large well-appointed ensuite that is a destination in itself. If you can imagine living in your own luxury holiday resort, imagine life at The Resort...here you can live the life you want, without compromise – there’ll certainly be no need to leave home, with your own dream outdoor entertaining pavilion right on your doorstep! A spacious alfresco terrace connects your living areas with the ultimate outdoor lifestyle – living, dining, relaxing and entertaining, all in absolute style. Be the envy of your friends with a fully integrated outdoor kitchen that includes a teppanyaki barbecue, pizza oven, fridges, sink and stone benchtops. In its own adjoining pavilion is a deep sunken spa, while a guest bathroom with an outdoor shower is discreetly tucked around the corner. It’s all part of the perfect resort lifestyle available to you and your family every day, all year round, at The Resort. The Resort is the latest luxury home designed and constructed by Atrium Homes, a West Australian building company owned and run by the Marcolina family. For over 25 years, three generations of the Marcolina family have been designing and building award-winning homes of quality and distinction, and The Resort is a stunning showcase for Atrium’s attention to detail and superb craftsmanship. For those who appreciate the finer things in life, The Resort boasts features like designer lighting, stone benchtops throughout, porcelain floor tiles, extra-height ceilings, premium window coverings, a glass-enclosed wine cellar, a study and home theatre, and a kitchen with a separate scullery and prestige European appliances. As with every Atrium home, The Resort represents the company’s family values of innovation, excellence and value for money.
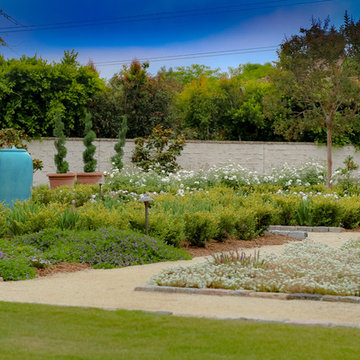
This award-winning design epitomizes luxury and formal Italian garden elegance, with natural decomposed granite walkways leading through meticulously arranged parterre gardens. Adhering to a sophisticated white, purple, and green color palette, these gardens bloom with carefully selected roses, irises, and geraniums. Celebrated annually on upscale garden tours, this project has become a beacon of design excellence, capturing the traditional Italian style with unparalleled sophistication.
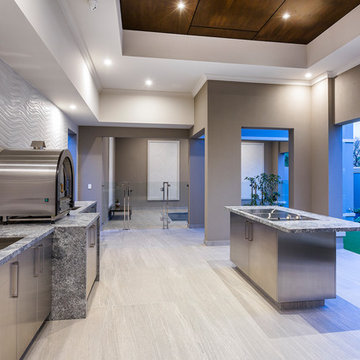
At The Resort, seeing is believing. This is a home in a class of its own; a home of grand proportions and timeless classic features, with a contemporary theme designed to appeal to today’s modern family. From the grand foyer with its soaring ceilings, stainless steel lift and stunning granite staircase right through to the state-of-the-art kitchen, this is a home designed to impress, and offers the perfect combination of luxury, style and comfort for every member of the family. No detail has been overlooked in providing peaceful spaces for private retreat, including spacious bedrooms and bathrooms, a sitting room, balcony and home theatre. For pure and total indulgence, the master suite, reminiscent of a five-star resort hotel, has a large well-appointed ensuite that is a destination in itself. If you can imagine living in your own luxury holiday resort, imagine life at The Resort...here you can live the life you want, without compromise – there’ll certainly be no need to leave home, with your own dream outdoor entertaining pavilion right on your doorstep! A spacious alfresco terrace connects your living areas with the ultimate outdoor lifestyle – living, dining, relaxing and entertaining, all in absolute style. Be the envy of your friends with a fully integrated outdoor kitchen that includes a teppanyaki barbecue, pizza oven, fridges, sink and stone benchtops. In its own adjoining pavilion is a deep sunken spa, while a guest bathroom with an outdoor shower is discreetly tucked around the corner. It’s all part of the perfect resort lifestyle available to you and your family every day, all year round, at The Resort. The Resort is the latest luxury home designed and constructed by Atrium Homes, a West Australian building company owned and run by the Marcolina family. For over 25 years, three generations of the Marcolina family have been designing and building award-winning homes of quality and distinction, and The Resort is a stunning showcase for Atrium’s attention to detail and superb craftsmanship. For those who appreciate the finer things in life, The Resort boasts features like designer lighting, stone benchtops throughout, porcelain floor tiles, extra-height ceilings, premium window coverings, a glass-enclosed wine cellar, a study and home theatre, and a kitchen with a separate scullery and prestige European appliances. As with every Atrium home, The Resort represents the company’s family values of innovation, excellence and value for money.
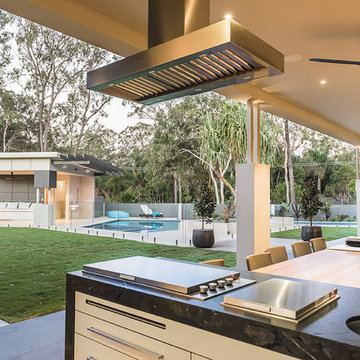
This was a very large modern architectural interior design project that we were involved in from drawing design stage to furnishing the entire home
Photography by Todd Hunter Photography
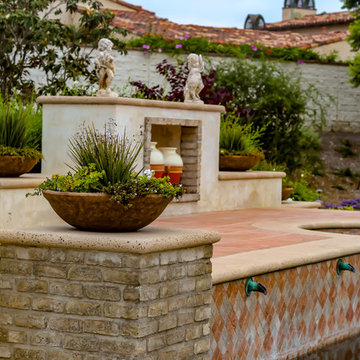
This award-winning design epitomizes luxury and formal Italian garden elegance, with natural decomposed granite walkways leading through meticulously arranged parterre gardens. Adhering to a sophisticated white, purple, and green color palette, these gardens bloom with carefully selected roses, irises, and geraniums. Celebrated annually on upscale garden tours, this project has become a beacon of design excellence, capturing the traditional Italian style with unparalleled sophistication.
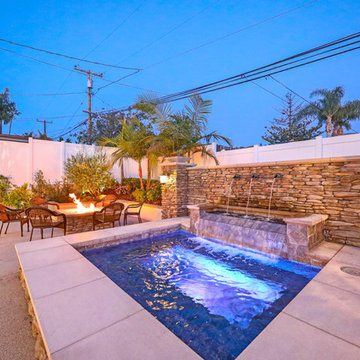
Inspiration pour une très grande terrasse arrière traditionnelle avec un foyer extérieur, un gravier de granite et aucune couverture.
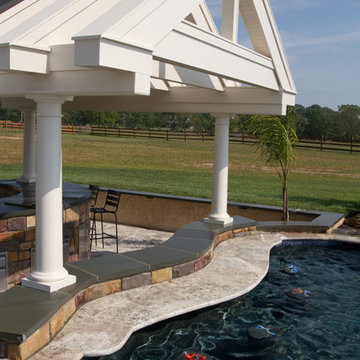
Cette image montre une très grande piscine arrière minimaliste sur mesure avec un point d'eau et un gravier de granite.
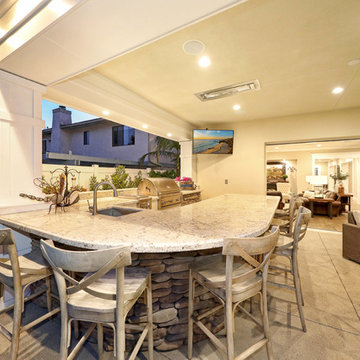
Aménagement d'une très grande terrasse arrière classique avec un foyer extérieur, un gravier de granite et une extension de toiture.
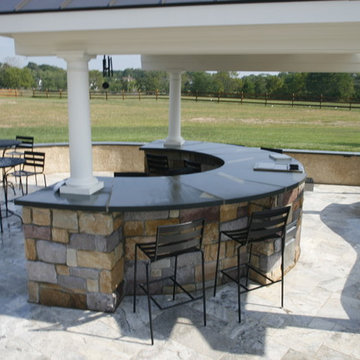
Inspiration pour une très grande terrasse arrière minimaliste avec un point d'eau et un gravier de granite.
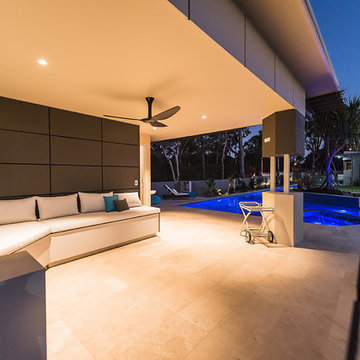
This was a very large modern architectural interior design project that we were involved in from drawing design stage to furnishing the entire home
Photography by Todd Hunter Photography
Idées déco de très grands extérieurs avec un gravier de granite
6




