Trier par :
Budget
Trier par:Populaires du jour
1 - 20 sur 111 photos
1 sur 3
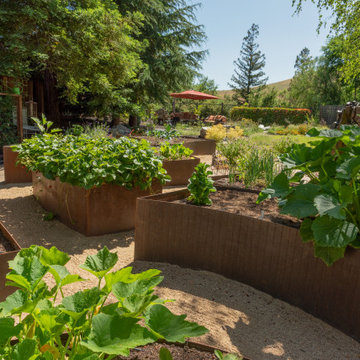
Custom CorTen steel raised beds provide all season fruits, vegetables and herbs for garden to table experience.
Cette photo montre un très grand jardin surélevé arrière méditerranéen avec une clôture en métal.
Cette photo montre un très grand jardin surélevé arrière méditerranéen avec une clôture en métal.
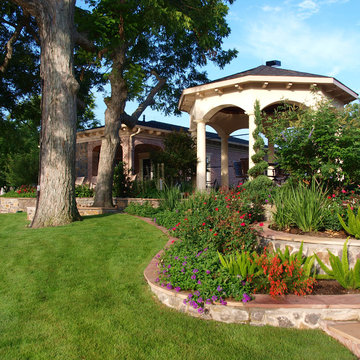
Idées déco pour un très grand jardin surélevé classique avec une exposition ensoleillée et une pente, une colline ou un talus.
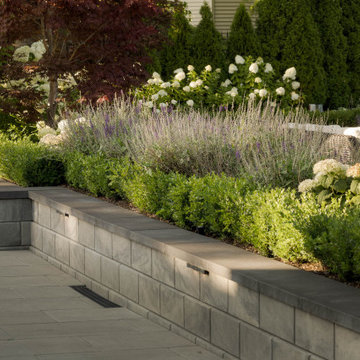
We wanted to create multiple functional spaces, perfect for them to entertain as they expressed to us their love of hosting. We designed two additional structures. A timber frame cabana with TV wall and fire feature create a large lounge space perfect for entertaining late into the evening. We worked with the original grade and added retaining walls with a lot of planting to separate the spaces and add green to the large interlock patios. Then, to anchor the dining space, a timber pergola provides some shade but mostly creates an intimate space for gathering.
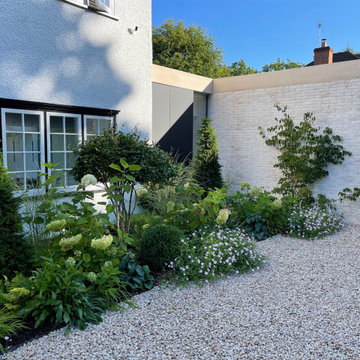
We were asked to design and plant the driveway and gardens surrounding a substantial period property in Cobham. Our Scandinavian clients wanted a soft and natural look to the planting. We used long flowering shrubs and perennials to extend the season of flower, and combined them with a mix of beautifully textured evergreen plants to give year-round structure. We also mixed in a range of grasses for movement which also give a more contemporary look.
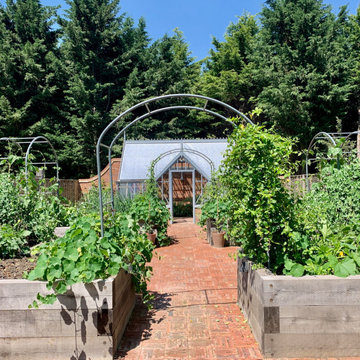
A very large country garden in Buckinghamshire I designed that is divided into several rooms & distinct areas. There is a secret garden, a kitchen garden with raised beds & a bespoke Alitex greenhouse, a private courtyard, parterre, large pond, woodland & beautiful entrance to this very large Georgian house
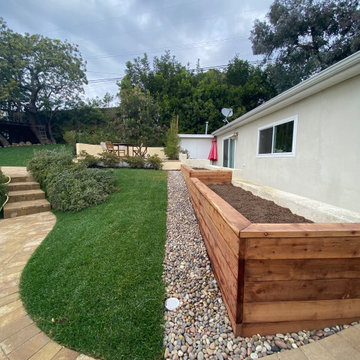
Project Description:
3D Backyard Design
We created a 3D rendering to fully show our client the outcome of her backyard remodel project. You can see from the 3D renderings we literally brought her vision to life.
Complete Backyard Remodel
We installed new pavers for the large walkway that runs from the front to the back of the backyard. We built a large concrete wall with stucco all around for privacy. The new courtyard also has new pavers, grass sections, and a sprinkler system. We planted new trees and built a wood-raised vegetable bed. For decorative accents, we added new concrete steps, smart exterior lights, artificial turf installation, river rock installation, and new drain lines to prevent flooding. We also built a custom floating deck that sits in between trees.
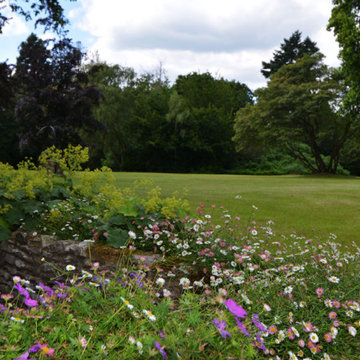
Cette image montre un très grand jardin avant traditionnel l'été avec une exposition partiellement ombragée et des pavés en pierre naturelle.
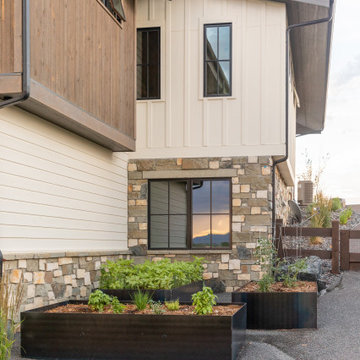
Réalisation d'un très grand jardin latéral craftsman avec une exposition ensoleillée et du gravier.
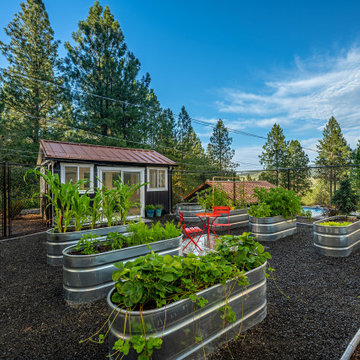
optimal entertaining.
Without a doubt, this is one of those projects that has a bit of everything! In addition to the sun-shelf and lumbar jets in the pool, guests can enjoy a full outdoor shower and locker room connected to the outdoor kitchen. Modeled after the homeowner's favorite vacation spot in Cabo, the cabana-styled covered structure and kitchen with custom tiling offer plenty of bar seating and space for barbecuing year-round. A custom-fabricated water feature offers a soft background noise. The sunken fire pit with a gorgeous view of the valley sits just below the pool. It is surrounded by boulders for plenty of seating options. One dual-purpose retaining wall is a basalt slab staircase leading to our client's garden. Custom-designed for both form and function, this area of raised beds is nestled under glistening lights for a warm welcome.
Each piece of this resort, crafted with precision, comes together to create a stunning outdoor paradise! From the paver patio pool deck to the custom fire pit, this landscape will be a restful retreat for our client for years to come!
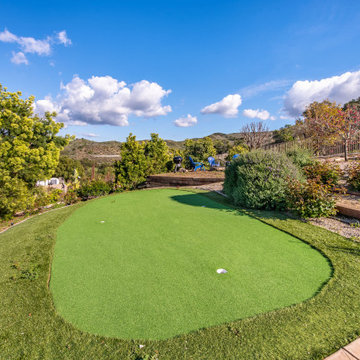
Nestled at the top of the prestigious Enclave neighborhood established in 2006, this privately gated and architecturally rich Hacienda estate lacks nothing. Situated at the end of a cul-de-sac on nearly 4 acres and with approx 5,000 sqft of single story luxurious living, the estate boasts a Cabernet vineyard of 120+/- vines and manicured grounds.
Stroll to the top of what feels like your own private mountain and relax on the Koi pond deck, sink golf balls on the putting green, and soak in the sweeping vistas from the pergola. Stunning views of mountains, farms, cafe lights, an orchard of 43 mature fruit trees, 4 avocado trees, a large self-sustainable vegetable/herb garden and lush lawns. This is the entertainer’s estate you have dreamed of but could never find.
The newer infinity edge saltwater oversized pool/spa features PebbleTek surfaces, a custom waterfall, rock slide, dreamy deck jets, beach entry, and baja shelf –-all strategically positioned to capture the extensive views of the distant mountain ranges (at times snow-capped). A sleek cabana is flanked by Mediterranean columns, vaulted ceilings, stone fireplace & hearth, plus an outdoor spa-like bathroom w/travertine floors, frameless glass walkin shower + dual sinks.
Cook like a pro in the fully equipped outdoor kitchen featuring 3 granite islands consisting of a new built in gas BBQ grill, two outdoor sinks, gas cooktop, fridge, & service island w/patio bar.
Inside you will enjoy your chef’s kitchen with the GE Monogram 6 burner cooktop + grill, GE Mono dual ovens, newer SubZero Built-in Refrigeration system, substantial granite island w/seating, and endless views from all windows. Enjoy the luxury of a Butler’s Pantry plus an oversized walkin pantry, ideal for staying stocked and organized w/everyday essentials + entertainer’s supplies.
Inviting full size granite-clad wet bar is open to family room w/fireplace as well as the kitchen area with eat-in dining. An intentional front Parlor room is utilized as the perfect Piano Lounge, ideal for entertaining guests as they enter or as they enjoy a meal in the adjacent Dining Room. Efficiency at its finest! A mudroom hallway & workhorse laundry rm w/hookups for 2 washer/dryer sets. Dualpane windows, newer AC w/new ductwork, newer paint, plumbed for central vac, and security camera sys.
With plenty of natural light & mountain views, the master bed/bath rivals the amenities of any day spa. Marble clad finishes, include walkin frameless glass shower w/multi-showerheads + bench. Two walkin closets, soaking tub, W/C, and segregated dual sinks w/custom seated vanity. Total of 3 bedrooms in west wing + 2 bedrooms in east wing. Ensuite bathrooms & walkin closets in nearly each bedroom! Floorplan suitable for multi-generational living and/or caretaker quarters. Wheelchair accessible/RV Access + hookups. Park 10+ cars on paver driveway! 4 car direct & finished garage!
Ready for recreation in the comfort of your own home? Built in trampoline, sandpit + playset w/turf. Zoned for Horses w/equestrian trails, hiking in backyard, room for volleyball, basketball, soccer, and more. In addition to the putting green, property is located near Sunset Hills, WoodRanch & Moorpark Country Club Golf Courses. Near Presidential Library, Underwood Farms, beaches & easy FWY access. Ideally located near: 47mi to LAX, 6mi to Westlake Village, 5mi to T.O. Mall. Find peace and tranquility at 5018 Read Rd: Where the outdoor & indoor spaces feel more like a sanctuary and less like the outside world.
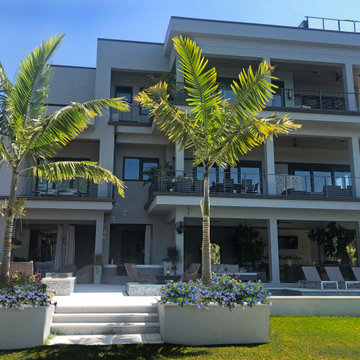
Majestic Montgomery Palms create an alluring entrance to the pool patio.
Cette photo montre un très grand jardin surélevé arrière au printemps avec une exposition ensoleillée.
Cette photo montre un très grand jardin surélevé arrière au printemps avec une exposition ensoleillée.
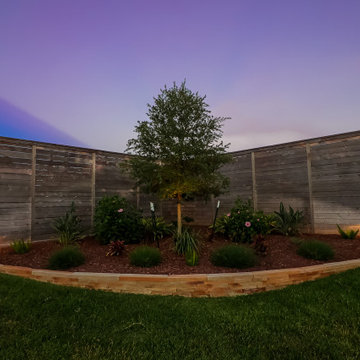
Landscape lighting oasis.
Inspiration pour un très grand jardin arrière minimaliste l'automne avec une exposition ensoleillée, des pavés en pierre naturelle et une clôture en bois.
Inspiration pour un très grand jardin arrière minimaliste l'automne avec une exposition ensoleillée, des pavés en pierre naturelle et une clôture en bois.
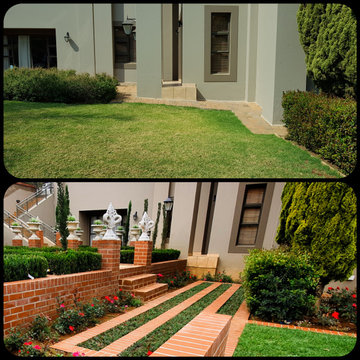
beautiful garden with much detail, grass walkways, many terraces, lots of container planters, awesome before and after pics.
Cette image montre un très grand jardin méditerranéen avec une pente, une colline ou un talus et des pavés en brique.
Cette image montre un très grand jardin méditerranéen avec une pente, une colline ou un talus et des pavés en brique.
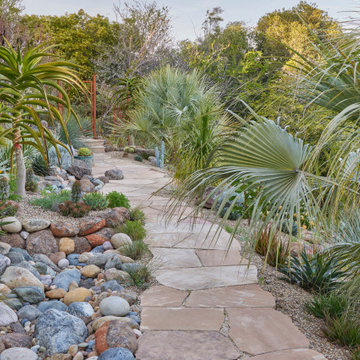
Pavers
Large Palm
Large aloe
Idées déco pour un très grand jardin arrière contemporain l'été avec une exposition ensoleillée et du gravier.
Idées déco pour un très grand jardin arrière contemporain l'été avec une exposition ensoleillée et du gravier.
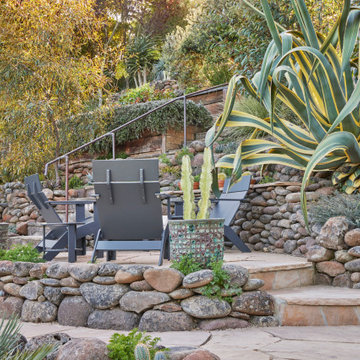
Stone pavers
Paved patio
Outdoor seating
Container gardening
Large aloe
Idée de décoration pour un très grand jardin arrière design l'été avec une exposition ensoleillée et du gravier.
Idée de décoration pour un très grand jardin arrière design l'été avec une exposition ensoleillée et du gravier.
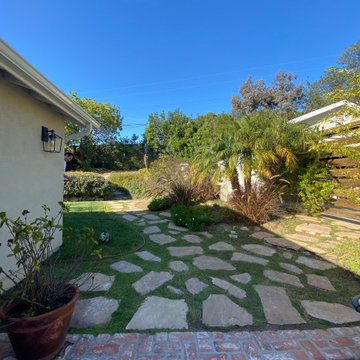
Inspiration pour un très grand jardin arrière ethnique au printemps avec une exposition ensoleillée, des pavés en béton et une clôture en bois.
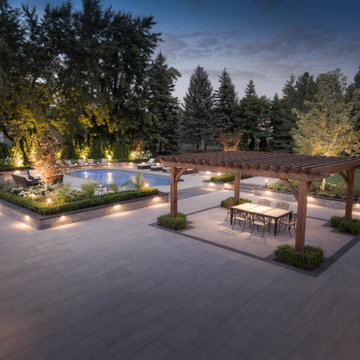
We wanted to create multiple functional spaces, perfect for them to entertain as they expressed to us their love of hosting. We designed two additional structures. A timber frame cabana with TV wall and fire feature create a large lounge space perfect for entertaining late into the evening. We worked with the original grade and added retaining walls with a lot of planting to separate the spaces and add green to the large interlock patios. Then, to anchor the dining space, a timber pergola provides some shade but mostly creates an intimate space for gathering.
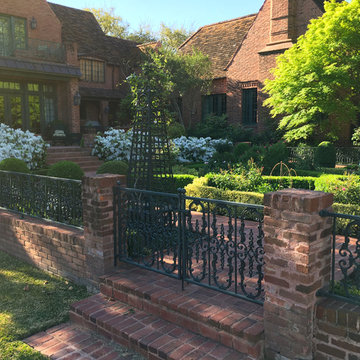
The original gardens of this Fort Worth estate date back to 1936 when the famous Kansas City landscape architecture firm Hare & Hare designed the grounds featuring sculpted boxwood english knot garden. The homeowner purchased the adjacent lot and called on the accomplished Dallas & Fort Worth architect Ralph Duesing to create a design to honor the original design but scale to encompass the full four and a half acres. This extensive remodel included the extension of the perimeter walls, wrought iron elements and the addition of a classical carved limestone lily pond and Diana sculptured pedestal by Davis Cornell.
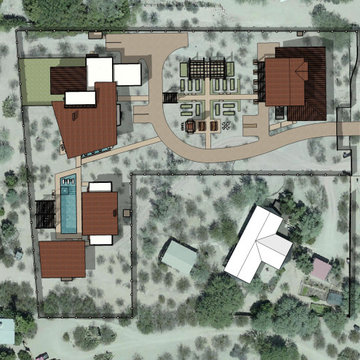
Cette photo montre un très grand jardin tendance avec une exposition ensoleillée.
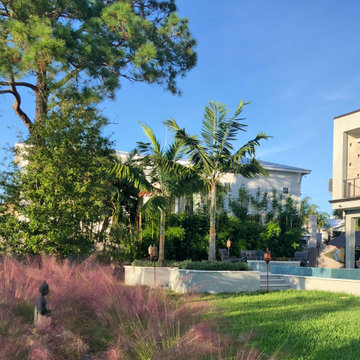
Majestic Montgomery Palms create an alluring entrance to the pool patio.
Idées déco pour un très grand jardin surélevé arrière au printemps avec une exposition ensoleillée et une clôture en vinyle.
Idées déco pour un très grand jardin surélevé arrière au printemps avec une exposition ensoleillée et une clôture en vinyle.
Idées déco de très grands extérieurs avec un jardin surélevé
1




