Trier par :
Budget
Trier par:Populaires du jour
121 - 140 sur 1 180 photos
1 sur 3
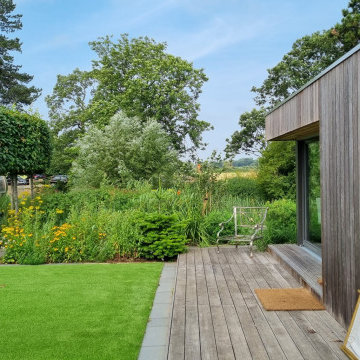
This garden was designed next to a river so the design team created a raised garden to prevent flooding. English oak timbers were used to retain the bank nearest the house an along the river to create an elevated platform. Paving was laid around the house with a glass balustrade along the bank which houses a globe seating pod overlooking the river. A formal law lined with pleached trees and planting leads up to the bespoke designed, cedar clad garden office with a green sedum roof which attracts wildlife and bees.
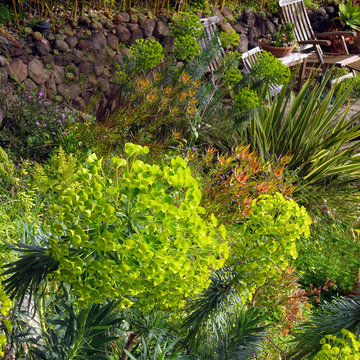
This vibrant low-water plant grouping consists of Euphorbia characias with its chartruese flowers, Leucadendron Summer Red (Cone Flower) and a variegated Phormium. This colorful grouping hugs the sloped area alongside the lower patio area in this Northern California hillside landscape sanctuary. Sonoma fieldstone retaining walls are planted with succulents and a row of Bamboo creates a screen above. Design and Photo: © Eileen Kelly, Dig Your Garden Landscape Design http://www.digyourgarden.com
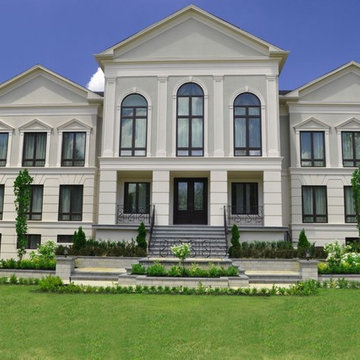
Cette photo montre un très grand jardin à la française avant moderne avec un mur de soutènement et une exposition ensoleillée.
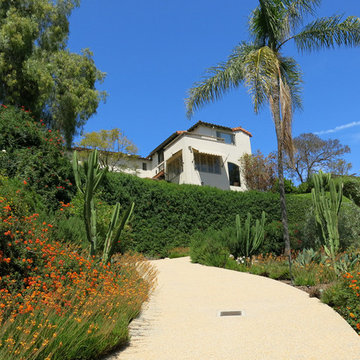
©Brooke Schnetz
Réalisation d'un très grand xéropaysage méditerranéen avec un mur de soutènement, une exposition ensoleillée, une pente, une colline ou un talus et des pavés en béton.
Réalisation d'un très grand xéropaysage méditerranéen avec un mur de soutènement, une exposition ensoleillée, une pente, une colline ou un talus et des pavés en béton.
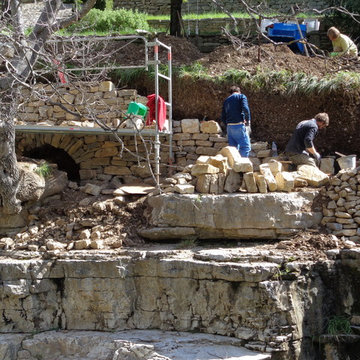
SARL artisans du bâti ancien
Réalisation d'un très grand jardin méditerranéen avec un mur de soutènement, une exposition partiellement ombragée et une pente, une colline ou un talus.
Réalisation d'un très grand jardin méditerranéen avec un mur de soutènement, une exposition partiellement ombragée et une pente, une colline ou un talus.
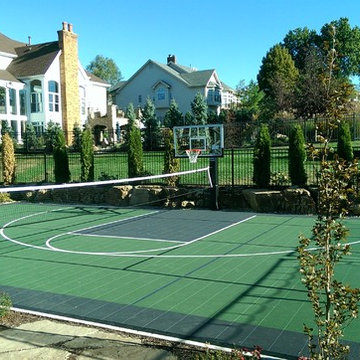
Sport Court St. Louis built this multi use court for a growing family.
Sport Court Powergame in Green and Dark Blue with White Basketball Lines and Black Multi-Sport Game Lines
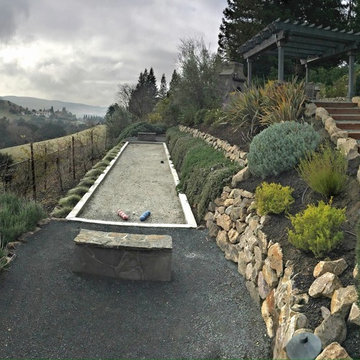
Idées déco pour un très grand terrain de sport extérieur classique au printemps avec un mur de soutènement, une exposition ensoleillée, une pente, une colline ou un talus et du gravier.
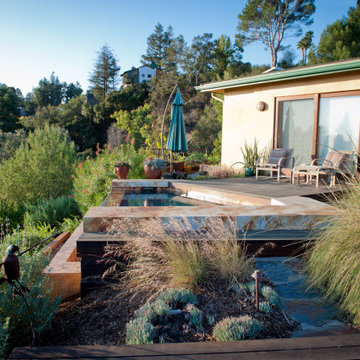
The decking is now slow-burning epay wood. When it does burn, it burns slowly, making it less likely to ignite the home. "Drought tolerant" Mediterranean plants were replaced with a mix of natives that better hold hydration and will "invade" nearby wildspaces. Readily visible here are Deer Grass, Purple Three Awn, and Cleveland Sage. Photo: Lesly Hall Photography
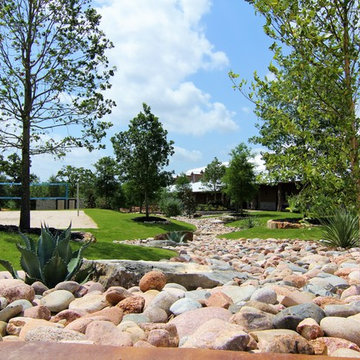
Exemple d'un très grand xéropaysage latéral montagne avec un mur de soutènement et du gravier.
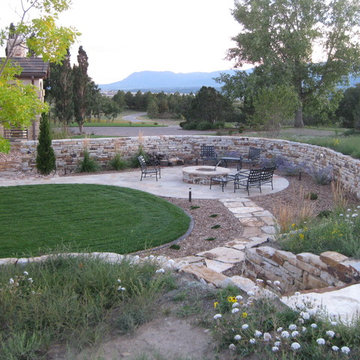
Using natural Siloam stone to retain the surrounding hillside creates a space for a fire pit patio. The wall seamlessly transitions into a freestanding stone wall to create a courtyard wall.
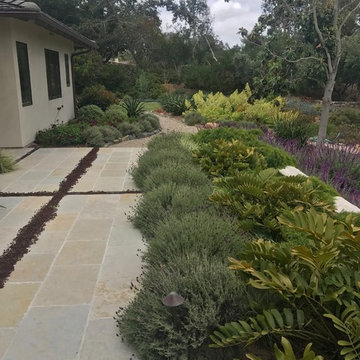
Drought tolerant landscaping with natural stone, Zamia plants, Spanish lavender by The Design Build Company.
Exemple d'une très grande allée carrossable avant tendance avec un mur de soutènement, une exposition ensoleillée et un paillis.
Exemple d'une très grande allée carrossable avant tendance avec un mur de soutènement, une exposition ensoleillée et un paillis.
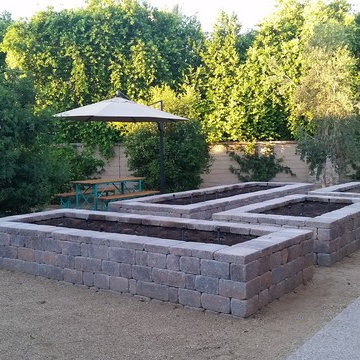
Réalisation d'un très grand xéropaysage arrière sud-ouest américain avec un mur de soutènement et une exposition partiellement ombragée.
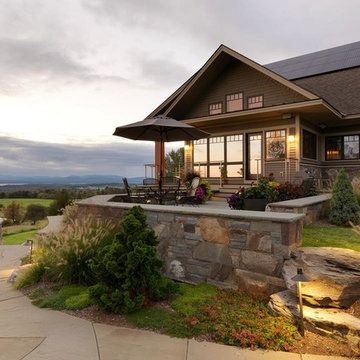
Exemple d'un très grand jardin latéral montagne l'été avec un mur de soutènement, des pavés en pierre naturelle et une exposition partiellement ombragée.
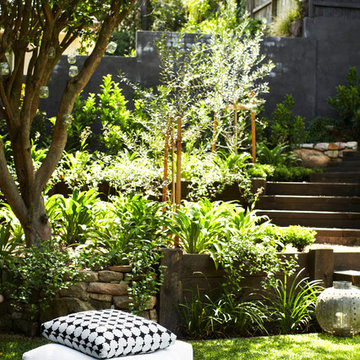
A truly beautiful garden and pool design to complement an incredible architectural designed harbour view home.
Exemple d'un très grand jardin arrière tendance avec un mur de soutènement.
Exemple d'un très grand jardin arrière tendance avec un mur de soutènement.
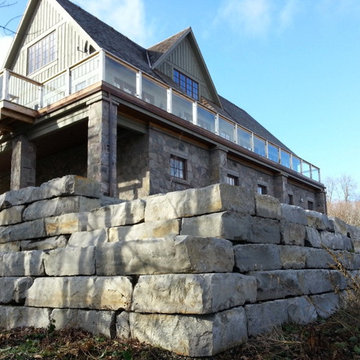
tiered armour stone retaining wall system. maximum height of 8'-0"
Idée de décoration pour un très grand jardin chalet avec un mur de soutènement, une exposition partiellement ombragée et une pente, une colline ou un talus.
Idée de décoration pour un très grand jardin chalet avec un mur de soutènement, une exposition partiellement ombragée et une pente, une colline ou un talus.
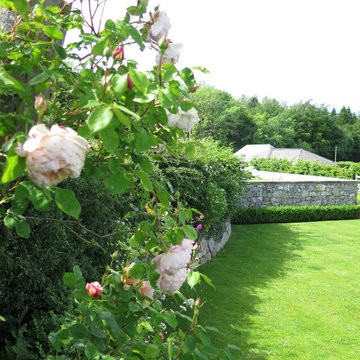
A once over grown area, boggy part of the curtilage of this replacement dwelling development. Implementing extensive drainage, tree planting and dry stone walling, the walled garden is now maturing into a beautiful private garden area of this soon to be stunning home development. With sunken dry stone walled private seating area, Box hedging, pleached Hornbeam, oak cleft gates, dry stone walling and wild life loving planting and views over rolling hills and countryside, this garden is a beautiful addition to this developments Landscape Architecture design.
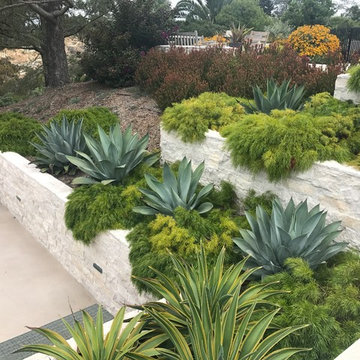
Drought tolerant container gardens with Agave Pedunculifera by The Design Build Company
Exemple d'un très grand xéropaysage arrière tendance avec un mur de soutènement, une exposition ensoleillée et des pavés en pierre naturelle.
Exemple d'un très grand xéropaysage arrière tendance avec un mur de soutènement, une exposition ensoleillée et des pavés en pierre naturelle.
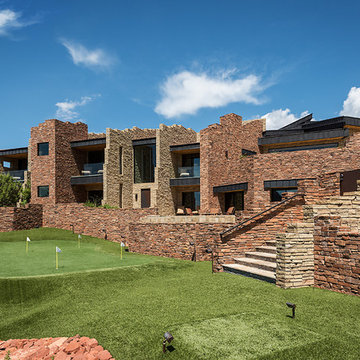
Mark Boisclair Photography
Pitch and putt area for large vacation home offers casual recreation and mini golf.
Project designed by Susie Hersker’s Scottsdale interior design firm Design Directives. Design Directives is active in Phoenix, Paradise Valley, Cave Creek, Carefree, Sedona, and beyond.
For more about Design Directives, click here: https://susanherskerasid.com/
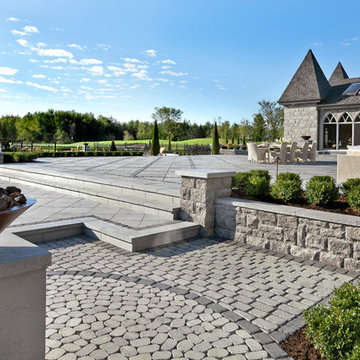
Traditional Style Wall & Pillars using Techo-Bloc's Baltimore wall & Piedimonte caps. Traditional Style platform steps framed with Piedimonte caps.
Idée de décoration pour un très grand jardin arrière tradition avec un mur de soutènement.
Idée de décoration pour un très grand jardin arrière tradition avec un mur de soutènement.
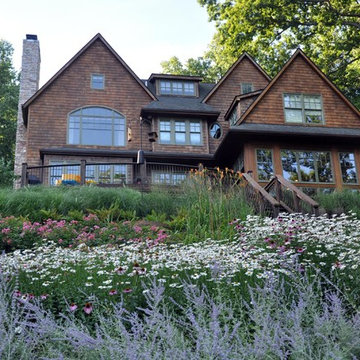
Colorful hillside plantings.
Cette image montre un très grand jardin arrière craftsman l'été avec un mur de soutènement et une exposition ensoleillée.
Cette image montre un très grand jardin arrière craftsman l'été avec un mur de soutènement et une exposition ensoleillée.
Idées déco de très grands extérieurs avec un mur de soutènement
7




