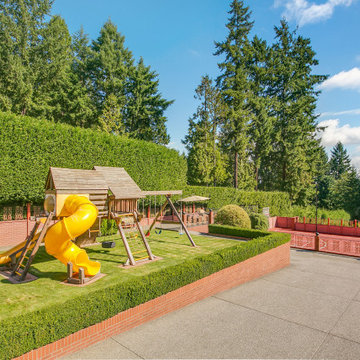Trier par :
Budget
Trier par:Populaires du jour
101 - 120 sur 1 923 photos
1 sur 3
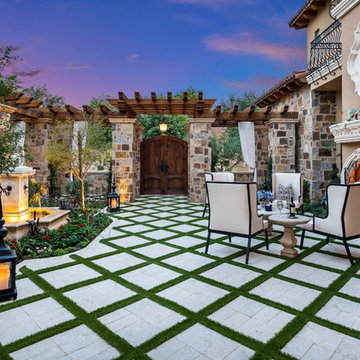
Entry courtyard with a modern floor design underneath a water fountain and outdoor seating next to cast stone fireplace.
Aménagement d'une très grande terrasse montagne avec un foyer extérieur, une cour, des pavés en béton et aucune couverture.
Aménagement d'une très grande terrasse montagne avec un foyer extérieur, une cour, des pavés en béton et aucune couverture.
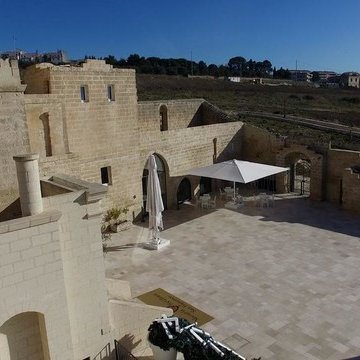
Cette image montre une très grande terrasse rustique avec une cour, des pavés en pierre naturelle et aucune couverture.
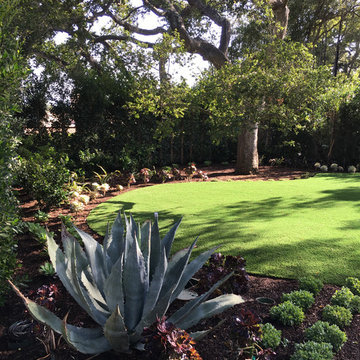
Idées déco pour un très grand jardin classique l'été avec un point d'eau, une exposition ensoleillée et des pavés en brique.
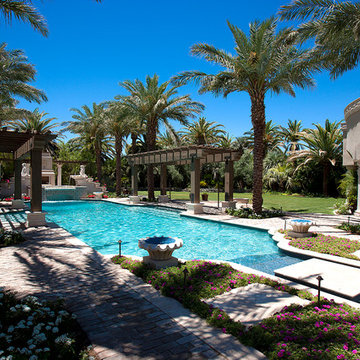
Luxurious and inspiring courtyards are Fratantoni Luxury Estates' specialty.
Follow us on Facebook, Pinterest, Twitter and Instagram for more inspiring photos!!
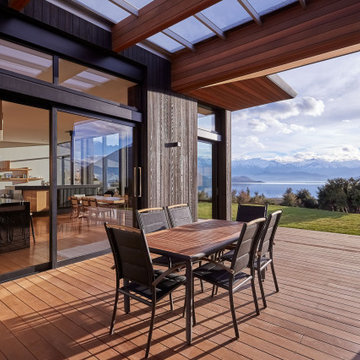
Three bedrooms, living and dining are joined by a link way to a retreat space and office. The dark cedar cladding and warmth timber interior creates a warm and inviting home to relax in and take in the views.
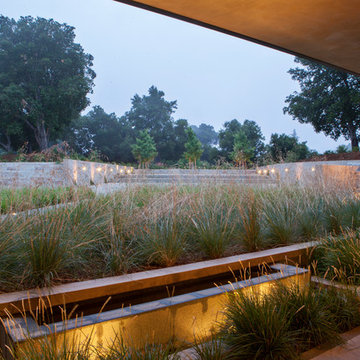
Dustin Moore of Strata Landscape Architecture
Interior Designer Jacques Saint Dizier
Frank Paul Perez, Red Lily Studios
Idée de décoration pour un très grand jardin minimaliste au printemps avec un point d'eau, une exposition ensoleillée et du gravier.
Idée de décoration pour un très grand jardin minimaliste au printemps avec un point d'eau, une exposition ensoleillée et du gravier.
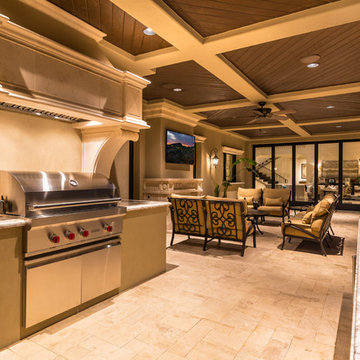
Covered patio featuring an outdoor kitchen with built-in BBQ and an exterior fireplace.
Idée de décoration pour une très grande terrasse méditerranéenne avec une cour, des pavés en béton, aucune couverture et une cheminée.
Idée de décoration pour une très grande terrasse méditerranéenne avec une cour, des pavés en béton, aucune couverture et une cheminée.
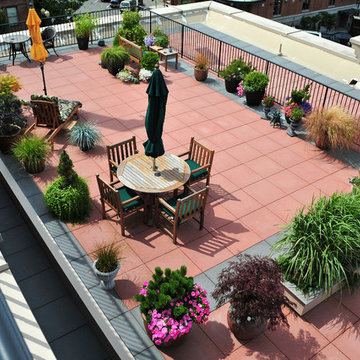
Fairhaven Gardens offers rooftop amenities for use by all of it's tenants. This rooftop is well designed and offers fantastic views of Bellingham Bay.
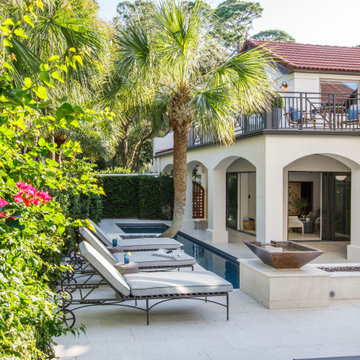
Photo: Jessie Preza Photography
Idées déco pour un très grand piscine avec aménagement paysager méditerranéen rectangle avec une cour et des pavés en pierre naturelle.
Idées déco pour un très grand piscine avec aménagement paysager méditerranéen rectangle avec une cour et des pavés en pierre naturelle.
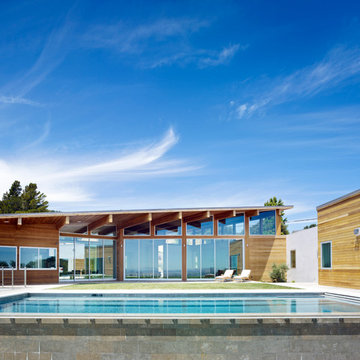
Cette image montre une très grande piscine design rectangle avec une cour et une dalle de béton.
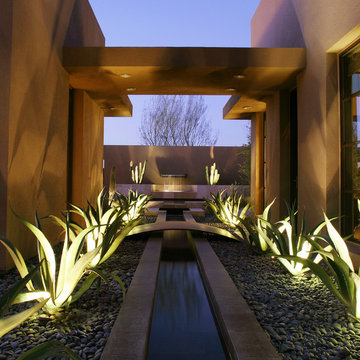
Aménagement d'un très grand jardin sur cour contemporain avec un point d'eau et une exposition partiellement ombragée.
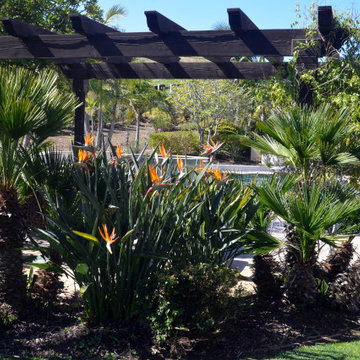
Palms, Bird of Paradise, Shady area
Idée de décoration pour un très grand jardin méditerranéen avec des solutions pour vis-à-vis et une exposition ensoleillée.
Idée de décoration pour un très grand jardin méditerranéen avec des solutions pour vis-à-vis et une exposition ensoleillée.
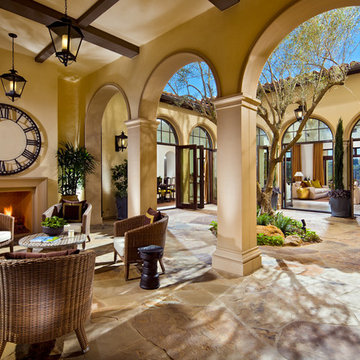
Photo by Eric Figge Photography
Cette photo montre une très grande terrasse méditerranéenne avec une cour et une extension de toiture.
Cette photo montre une très grande terrasse méditerranéenne avec une cour et une extension de toiture.
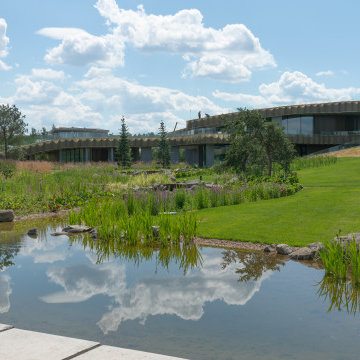
Два года каждодневного труда с жесткими сроками и числом рабочих до 50 человек в день, и интереснейший проект большого природного сада стал реальностью. В нем все необычно - от бионической архитектуры и оригинального решения рельефа, до открытости ветрам, речным красотам и взорам гуляющих людей. Дом идеально вписывается в существующий и созданный рельеф, давая возможность плавно подняться на террасы второго этажа прямо с земли. Панорамное остекление создает теснейшую связь с садом, а великолепный вид на реку обрамляют выразительные посадки деревьев. В этом огромная сила его очарования для хозяев. Воплощение этого масштабного проекта позволило реализовать наш прошлый опыт устройства мощения эластопейв, в котором очень важно выбрать правильный цвет гальки с учетом потемнения от смолы, создания авторских живописных водоемов с большими камнями и водопадами, правда все предыдущие были бетонные и не мельче 170 см, для плаванья, а этот спроектировали- мелким, пологим и гравийным, предусмотрев зону зимовки рыбы, облицовки подпорных стен габионами -выполнили очень качественно, с двумя видами камня, устройства ландшафтного освещения с 18 отдельными линиями включения. Из нового опыта - устройство спортивной площадки с искусственным газоном на гравийном основании с мачтами освещения, создание огорода с грядками из кортеновской стали, налитие большого бетонного моста из плит через пруд. Все растения мы заботливо выбирали в Германии, уделяя большое внимание кроне, характеру формовки, многолетники в количестве 40 тыс. мы дорастили в нашем питомнике, часть кустарников и высоких сосен - из российских питомников. В саду высажено 500 тыс луковичных, благодаря им с апреля по июль он превращается в яркое море красок и фактур. В течение года после сдачи работы на участке продолжились. Нам доверили весь уход. По просьбе заказчика мы переработали некоторые зоны, сделав их более приватными. Для этого лучшим решением оказались кулисы из стройных кедровых сосен с Алтая. Зону беседки мы дополнительно отделили от гуляющих вдоль реки посадкой большой группы формированных сосен Бонсай. Практичное мощение, мощные холмы, скрывающие забор, огромные площади трав и многолетников, высоченные раскидистые сосны, очень интересные по форме сосны Банкса, живописный водоем, отражающий дом – вот слагаемые неповторимого облика сада. Уже в июне поднимаются массивы трав, высотой по плечи, добавляющие глубину и создающие ощущение возврата в детство, в бескрайние луговые просторы. В прозрачный водоем залетают поплескаться дикие утки, а кошки интересуются его обитателями- карпами Кои, засев в зарослях ириса болотного.
Основа проекта: Михаил Козлов.
Доработка и реализация с подбором всех материалов: Ландшафтная студия Аркадия Гарден
фото: Диана Дубовицкая
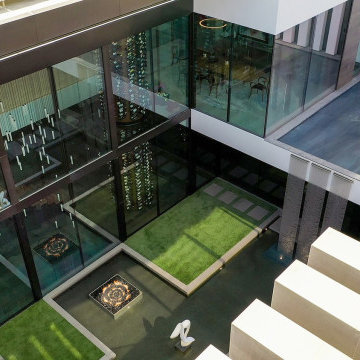
Serenity Indian Wells modern architectural home sunken courtyard landscape design. Photo by William MacCollum.
Réalisation d'un très grand jardin minimaliste avec une cascade et une exposition ensoleillée.
Réalisation d'un très grand jardin minimaliste avec une cascade et une exposition ensoleillée.
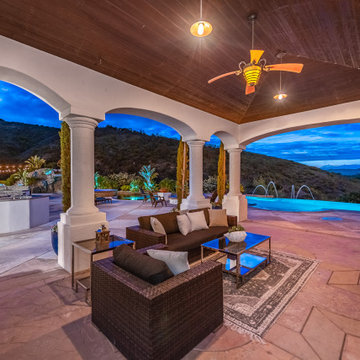
Nestled at the top of the prestigious Enclave neighborhood established in 2006, this privately gated and architecturally rich Hacienda estate lacks nothing. Situated at the end of a cul-de-sac on nearly 4 acres and with approx 5,000 sqft of single story luxurious living, the estate boasts a Cabernet vineyard of 120+/- vines and manicured grounds.
Stroll to the top of what feels like your own private mountain and relax on the Koi pond deck, sink golf balls on the putting green, and soak in the sweeping vistas from the pergola. Stunning views of mountains, farms, cafe lights, an orchard of 43 mature fruit trees, 4 avocado trees, a large self-sustainable vegetable/herb garden and lush lawns. This is the entertainer’s estate you have dreamed of but could never find.
The newer infinity edge saltwater oversized pool/spa features PebbleTek surfaces, a custom waterfall, rock slide, dreamy deck jets, beach entry, and baja shelf –-all strategically positioned to capture the extensive views of the distant mountain ranges (at times snow-capped). A sleek cabana is flanked by Mediterranean columns, vaulted ceilings, stone fireplace & hearth, plus an outdoor spa-like bathroom w/travertine floors, frameless glass walkin shower + dual sinks.
Cook like a pro in the fully equipped outdoor kitchen featuring 3 granite islands consisting of a new built in gas BBQ grill, two outdoor sinks, gas cooktop, fridge, & service island w/patio bar.
Inside you will enjoy your chef’s kitchen with the GE Monogram 6 burner cooktop + grill, GE Mono dual ovens, newer SubZero Built-in Refrigeration system, substantial granite island w/seating, and endless views from all windows. Enjoy the luxury of a Butler’s Pantry plus an oversized walkin pantry, ideal for staying stocked and organized w/everyday essentials + entertainer’s supplies.
Inviting full size granite-clad wet bar is open to family room w/fireplace as well as the kitchen area with eat-in dining. An intentional front Parlor room is utilized as the perfect Piano Lounge, ideal for entertaining guests as they enter or as they enjoy a meal in the adjacent Dining Room. Efficiency at its finest! A mudroom hallway & workhorse laundry rm w/hookups for 2 washer/dryer sets. Dualpane windows, newer AC w/new ductwork, newer paint, plumbed for central vac, and security camera sys.
With plenty of natural light & mountain views, the master bed/bath rivals the amenities of any day spa. Marble clad finishes, include walkin frameless glass shower w/multi-showerheads + bench. Two walkin closets, soaking tub, W/C, and segregated dual sinks w/custom seated vanity. Total of 3 bedrooms in west wing + 2 bedrooms in east wing. Ensuite bathrooms & walkin closets in nearly each bedroom! Floorplan suitable for multi-generational living and/or caretaker quarters. Wheelchair accessible/RV Access + hookups. Park 10+ cars on paver driveway! 4 car direct & finished garage!
Ready for recreation in the comfort of your own home? Built in trampoline, sandpit + playset w/turf. Zoned for Horses w/equestrian trails, hiking in backyard, room for volleyball, basketball, soccer, and more. In addition to the putting green, property is located near Sunset Hills, WoodRanch & Moorpark Country Club Golf Courses. Near Presidential Library, Underwood Farms, beaches & easy FWY access. Ideally located near: 47mi to LAX, 6mi to Westlake Village, 5mi to T.O. Mall. Find peace and tranquility at 5018 Read Rd: Where the outdoor & indoor spaces feel more like a sanctuary and less like the outside world.
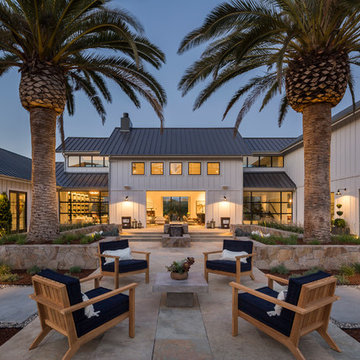
Outdoor patio courtyard with palm trees
Cette photo montre une très grande terrasse nature avec une cour et des pavés en pierre naturelle.
Cette photo montre une très grande terrasse nature avec une cour et des pavés en pierre naturelle.
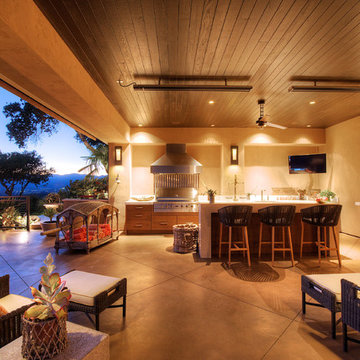
"Round Hill," created with the concept of a private, exquisite and exclusive resort, and designed for the discerning Buyer who seeks absolute privacy, security and luxurious accommodations for family, guests and staff, this just-completed resort-compound offers an extraordinary blend of amenity, location and attention to every detail.
Ideally located between Napa, Yountville and downtown St. Helena, directly across from Quintessa Winery, and minutes from the finest, world-class Napa wineries, Round Hill occupies the 21+ acre hilltop that overlooks the incomparable wine producing region of the Napa Valley, and is within walking distance to the world famous Auberge du Soleil.
An approximately 10,000 square foot main residence with two guest suites and private staff apartment, approximately 1,700-bottle wine cellar, gym, steam room and sauna, elevator, luxurious master suite with his and her baths, dressing areas and sitting room/study, and the stunning kitchen/family/great room adjacent the west-facing, sun-drenched, view-side terrace with covered outdoor kitchen and sparkling infinity pool, all embracing the unsurpassed view of the richly verdant Napa Valley. Separate two-bedroom, two en-suite-bath guest house and separate one-bedroom, one and one-half bath guest cottage.
Total of seven bedrooms, nine full and three half baths and requiring five uninterrupted years of concept, design and development, this resort-estate is now offered fully furnished and accessorized.
Quintessential resort living.
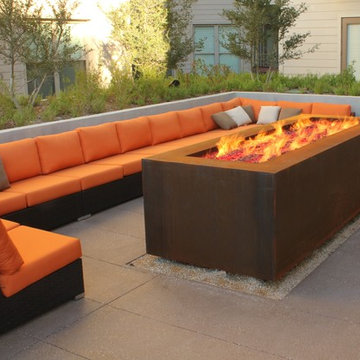
Custom high BTU Cor-Ten steel natural gas fire pit with all weather electronic ignition, 2 hour time, and remote emergency cut off switch.
We specialize in custom designed fire pits.
Idées déco de très grands extérieurs avec une cour
6





