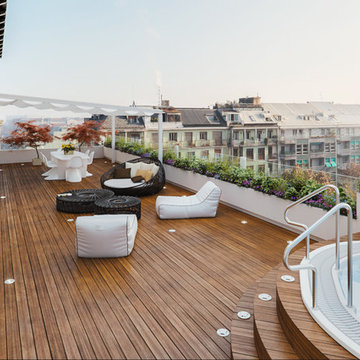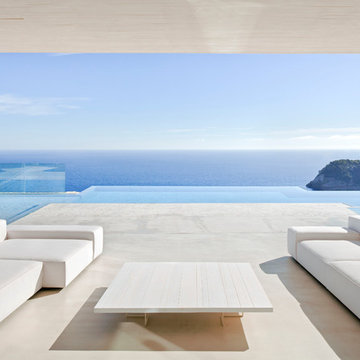Trier par :
Budget
Trier par:Populaires du jour
61 - 80 sur 625 photos
1 sur 3
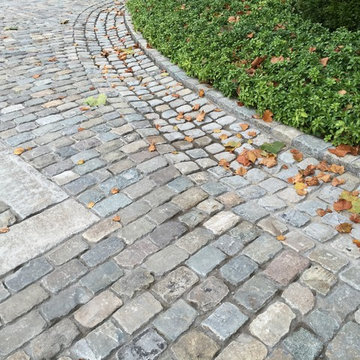
A unique gutter swail is created with Belgian cobblestone squares.
Inspiration pour un très grand jardin traditionnel avec des pavés en pierre naturelle.
Inspiration pour un très grand jardin traditionnel avec des pavés en pierre naturelle.
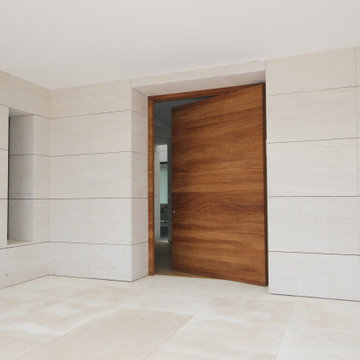
La obra residencial de La Florida, en Aravaca, nos abre paso a través de su puerta principal de entrada, en madera, con un barniz natural que deja ver su color y la embellece aún más gracias al detalle de la veta.
El principal desafío de este proyecto consistió en el aprovechamiento de la luz con la que contaba la vivienda. Es por ello que se emplearon lacados blancos para zonas de paso con armarios empotrados o colores suaves para salones para hacer de las estancias un lugar acogedor donde siguiera muy presente la luz.
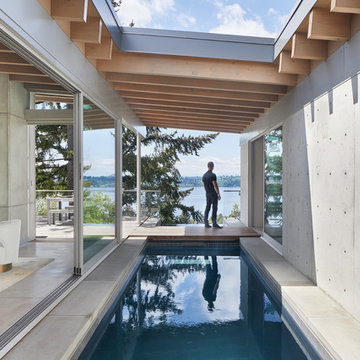
Benjamin Benschneider
Cette image montre un très grand couloir de nage design rectangle avec une cour et une dalle de béton.
Cette image montre un très grand couloir de nage design rectangle avec une cour et une dalle de béton.
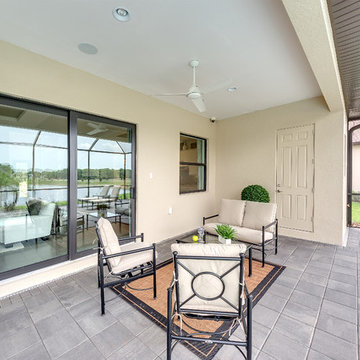
Cette image montre une très grande terrasse arrière design avec un point d'eau, des pavés en béton et une extension de toiture.
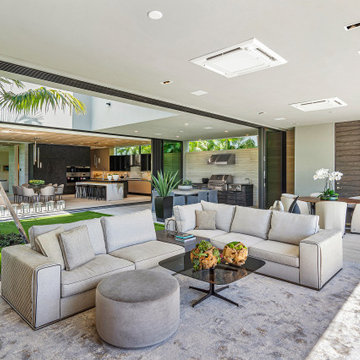
Custom Italian Furniture from the showroom of Interiors by Steven G, wood ceilings, wood feature wall, Italian porcelain tile, custom lighting, unobstructed views, doors/windows fully open to connect the kitchen/dining/family area to the middle patio and to the outside pool area
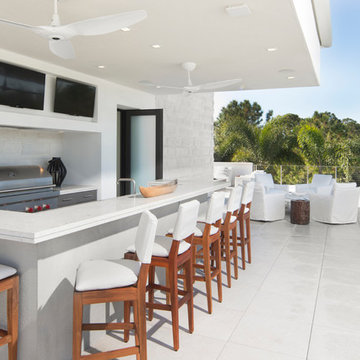
The roof terrace completes the outdoor living with a resort-size bar and grill with views of the community golf course, three lakes and stunning sunsets.
Photography: Jeff Davis Photography
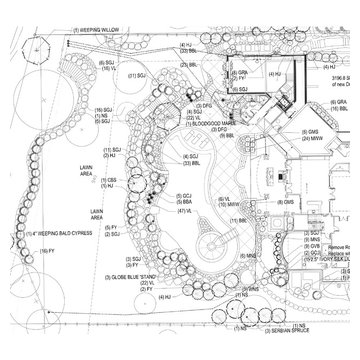
Construction document for a lazy river pool in a back yard. It also has a fire pit, bridge, slide, waterfall, built in umbrella holes. Finished pictures coming soon!
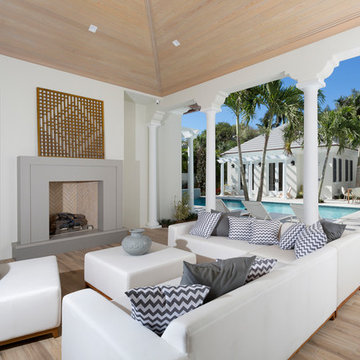
Photography by ibi designs ( http://www.ibidesigns.com)
Cette image montre une terrasse arrière ethnique avec une cheminée et un gazebo ou pavillon.
Cette image montre une terrasse arrière ethnique avec une cheminée et un gazebo ou pavillon.
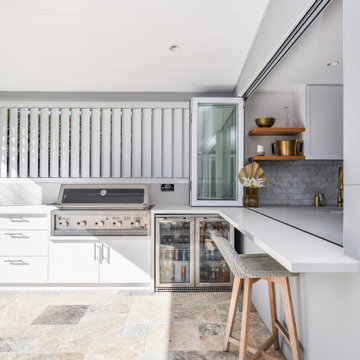
The perfect outdoor area for every type of entertainer. This space features a BBQ/bar area, out door dining table and lounge, a custom fireplace and a built in TV.
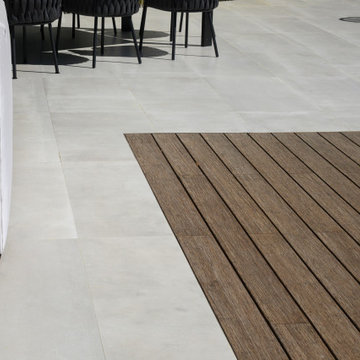
3/4" x 5-1/2" Ipe Decking
Exemple d'une très grande terrasse arrière moderne.
Exemple d'une très grande terrasse arrière moderne.
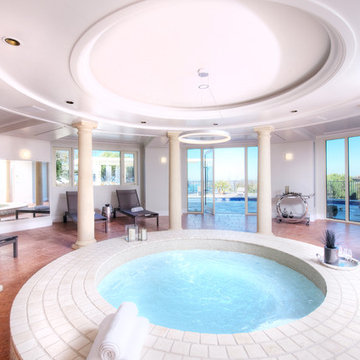
Astonishing luxury and resort-like amenities in this gated, entirely private, and newly-refinished, approximately 14,000 square foot residence on approximately 1.4 level acres.
The living quarters comprise the five-bedroom, five full, and three half-bath main residence; the separate two-level, one bedroom, one and one-half bath guest house with kitchenette; and the separate one bedroom, one bath au pair apartment.
The luxurious amenities include the curved pool, spa, sauna and steam room, tennis court, large level lawns and manicured gardens, recreation/media room with adjacent wine cellar, elevator to all levels of the main residence, four-car enclosed garage, three-car carport, and large circular motor court.
The stunning main residence provides exciting entry doors and impressive foyer with grand staircase and chandelier, large formal living and dining rooms, paneled library, and dream-like kitchen/family area. The en-suite bedrooms are large with generous closet space and the master suite offers a huge lounge and fireplace.
The sweeping views from this property include Mount Tamalpais, Sausalito, Golden Gate Bridge, San Francisco, and the East Bay. Few homes in Marin County can offer the rare combination of privacy, captivating views, and resort-like amenities in newly finished, modern detail.
Total of seven bedrooms, seven full, and four half baths.
185 Gimartin Drive Tiburon CA
Presented by Bill Bullock and Lydia Sarkissian
Decker Bullock Sotheby's International Realty
www.deckerbullocksir.com
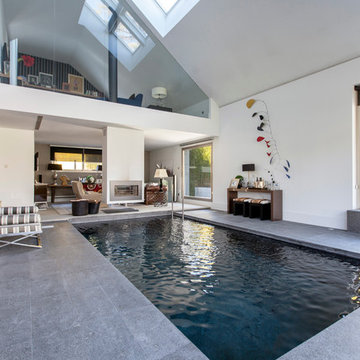
Lupe Clemente Fotografía
Idées déco pour une très grande piscine contemporaine rectangle.
Idées déco pour une très grande piscine contemporaine rectangle.
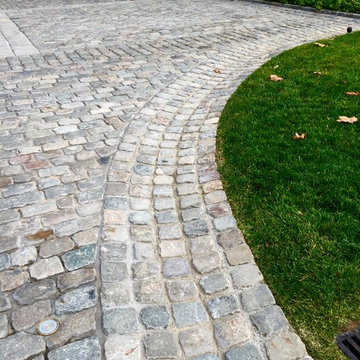
Belgian sandstone and Porphyry squares come together to create a useful and visually interesting gutter swail.
Idées déco pour un très grand jardin classique avec des pavés en pierre naturelle.
Idées déco pour un très grand jardin classique avec des pavés en pierre naturelle.
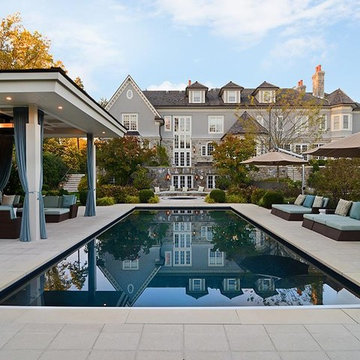
Pool house, pool and outdoor entertaining areas.
Cette photo montre un très grand Abris de piscine et pool houses arrière chic rectangle avec des pavés en béton.
Cette photo montre un très grand Abris de piscine et pool houses arrière chic rectangle avec des pavés en béton.
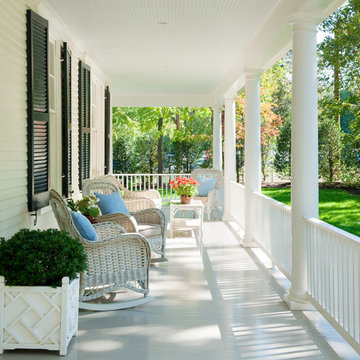
Anice Hoachlander photographer
Réalisation d'un très grand porche d'entrée de maison avant tradition avec une extension de toiture.
Réalisation d'un très grand porche d'entrée de maison avant tradition avec une extension de toiture.
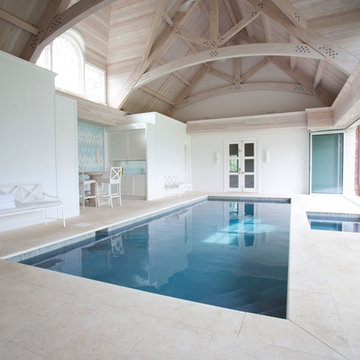
Inspiration pour une très grande piscine minimaliste sur mesure avec des pavés en pierre naturelle.
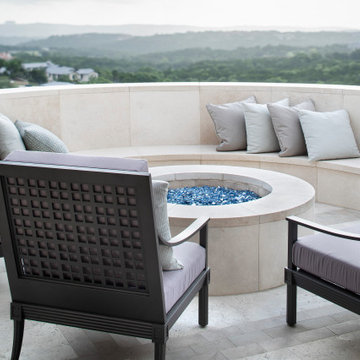
Idée de décoration pour une très grande terrasse arrière tradition avec une cuisine d'été, des pavés en pierre naturelle et une extension de toiture.
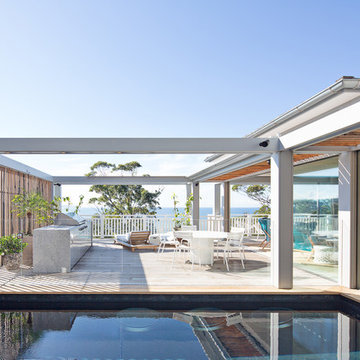
North facing plunge pool and deck with large BBQ area, all neatly designed in a courtyard style with the living areas wrapped around.
Built by Pacific Plus Constructions. Photography by Huw Lambert.
4





