Trier par :
Budget
Trier par:Populaires du jour
1 - 20 sur 12 735 photos
1 sur 3
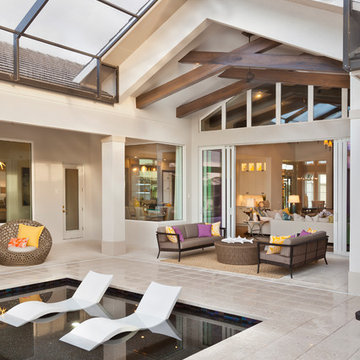
Visit The Korina 14803 Como Circle or call 941 907.8131 for additional information.
3 bedrooms | 4.5 baths | 3 car garage | 4,536 SF
The Korina is John Cannon’s new model home that is inspired by a transitional West Indies style with a contemporary influence. From the cathedral ceilings with custom stained scissor beams in the great room with neighboring pristine white on white main kitchen and chef-grade prep kitchen beyond, to the luxurious spa-like dual master bathrooms, the aesthetics of this home are the epitome of timeless elegance. Every detail is geared toward creating an upscale retreat from the hectic pace of day-to-day life. A neutral backdrop and an abundance of natural light, paired with vibrant accents of yellow, blues, greens and mixed metals shine throughout the home.
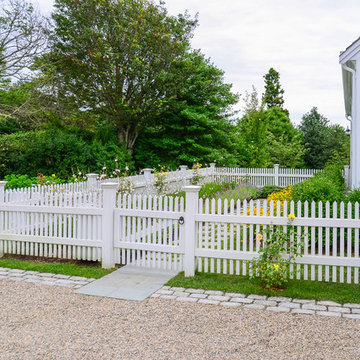
The entrance to this cape style home has a fenced Perennial Cottage Garden that includes, Boxwood, Japanese Holly, Coreopsis, Catmint, Gaura, and vinca.
The bluestone pathway leads from cobble edge peastone driveway to the buildings entry. Nikko Blue Hydrangea border the front lawn. The home has cedar shake shingles which are traditionally used on Cape Cod because they withstand harsh coastal environments.
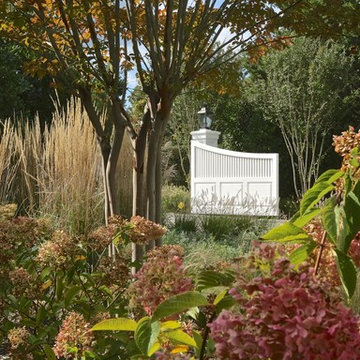
Exemple d'une très grande allée carrossable arrière chic avec une exposition partiellement ombragée et des pavés en béton.
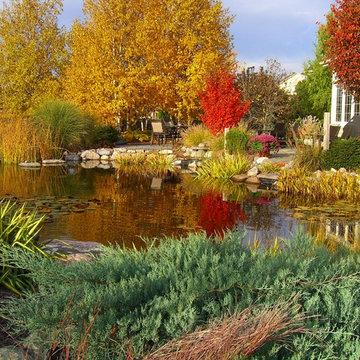
This project was designed and installed by Cottage Gardener, LTD. These photos highlight our effort to create seasonal interest throughout the entire year.
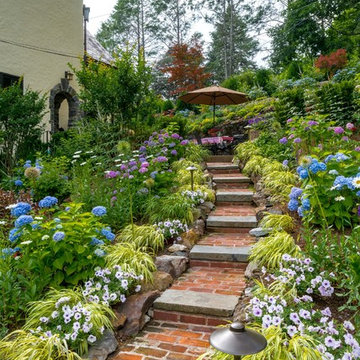
Like most growing families, this client wanted to lure everyone outside. And when the family went outdoors, they were hoping to find flamboyant color, delicious fragrance, freshly grilled food, fun play-spaces, and comfy entertaining areas waiting. Privacy was an imperative. Seems basic enough. But a heap of challenges stood in the way between what they were given upon arrival and the family's ultimate dreamscape.
Primary among the impediments was the fact that the house stands on a busy corner lot. Plus, the breakneck slope was definitely not playground-friendly. Fortunately, Westover Landscape Design rode to the rescue and literally leveled the playing field. Furthermore, flowing from space to space is a thoroughly enjoyable, ever-changing journey given the blossom-filled, year-around-splendiferous gardens that now hug the walkway and stretch out to the property lines. Soft evergreen hedges and billowing flowering shrubs muffle street noise, giving the garden within a sense of embrace. A fully functional (and frequently used) convenient outdoor kitchen/dining area/living room expand the house's floorplan into a relaxing, nature-infused on-site vacationland. Mission accomplished. With the addition of the stunning old-world stone fireplace and pergola, this amazing property is a welcome retreat for year round enjoyment. Mission accomplished.
Rob Cardillo for Westover Landscape Design, Inc.
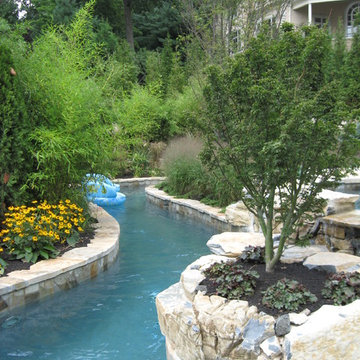
Idées déco pour une très grande piscine naturelle et arrière classique sur mesure avec un point d'eau et des pavés en pierre naturelle.
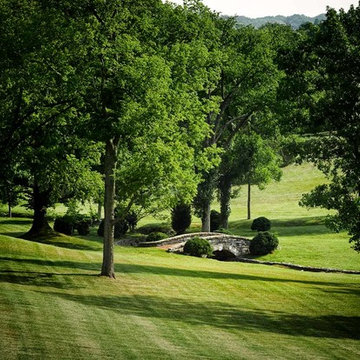
John Chiasson
Cette image montre un très grand jardin arrière traditionnel.
Cette image montre un très grand jardin arrière traditionnel.

Daniel Gonzalez
Réalisation d'une très grande allée carrossable tradition au printemps avec du gravier.
Réalisation d'une très grande allée carrossable tradition au printemps avec du gravier.
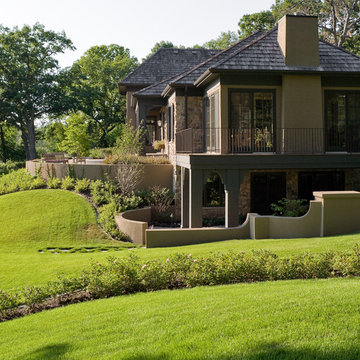
This intimate, interconnected landscape gives these homeowners three spaces that make being outside a joy.
Low stucco walls create a courtyard near the front door that has as unique sense of privacy, making it a great place to pause and view the pond below.
Under the deck the stucco walls wrap around a patio, creating a perfect place for a cool refuge from hot summer days. A custom-made fountain is integrated into the wall, a bed of lush flowers is woven into the bluestone, and a view to the surrounding landscape is framed by the posts of the deck above.
The rear patio is made of large bluestone pieces. Grassy seams between the stone soften the hard surface. Towering evergreens create privacy, drifts of colorful perennials surround the seat walls, and clumps of Aspen trees define the entrance to this enchanting outdoor room.
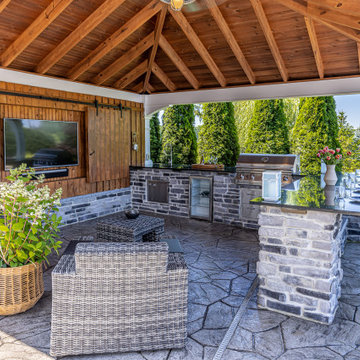
Pavilion project in Bethlehem, PA with full outdoor kitchen, pavilion, stamped concrete patio, outdoor tv and lush landscaping.
Cette photo montre une très grande terrasse arrière chic avec du béton estampé.
Cette photo montre une très grande terrasse arrière chic avec du béton estampé.
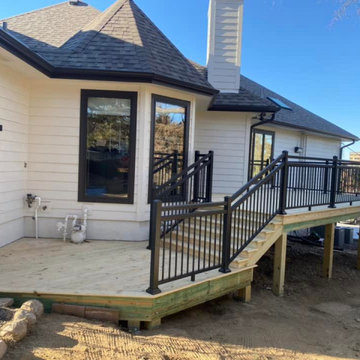
Take a look at this very expansive, two tiered deck system. Built entirely out of pressure treated, with an aluminum handrail system. Will be a wonderful way to spend a warm days lunch break for those that work at Elisa Ilana Jewelers!
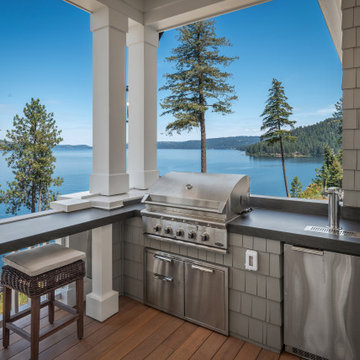
Deck off of the great room with heaters tv's and amazing views. BBQ and dual beer keg with sunset bar.
Aménagement d'une très grande terrasse au premier étage classique avec une cuisine d'été, une extension de toiture et un garde-corps en bois.
Aménagement d'une très grande terrasse au premier étage classique avec une cuisine d'été, une extension de toiture et un garde-corps en bois.
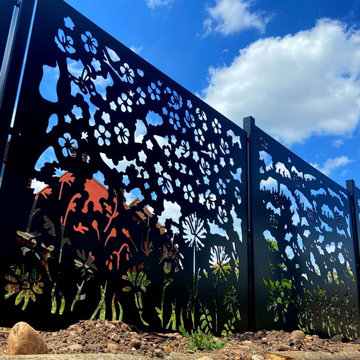
Garden Fence Panel Privacy Screen Summer Garden 1.15x0.95m Metal Laser Cut Made in UK Patio Divider Balustrade Railing Balcony Deck - part of the Four Seasons Garden Fencing Collection, it includes 4 Metal Garden Panels with different designs.
• Size and Material: Standard Size: 1.15 m x 0.95 m, Heavy Duty Steel, Black Powder Coated. This Garden Screen Panel for Privacy is part of the Four Seasons Garden Fencing Collection, it includes 4 Metal Garden Panels with different designs. We can make this Panel Screen in any size, design, or colour at optional cost
• This Metal Panel can be used for anything: Balustrade, Deck Panel, Balcony Privacy Panel, Railing Panel, Outdoor Garden Screen, or Fence Planter.
• Add Privacy and Security with Metal Fences, Garden Dividers for Your Patio, Hot Tub, Swimming Pool, Balcony.
• Don’t forget to order posts for our easy fixing Privacy Screens and Fence Panels. We offer two options- posts with a footplate as well as posts for concreting
• This garden fence screen is exactly what you need, if you want to make your garden or patio stand-out Look through the rest of this collection, to harmonize all your garden décor.
• These garden screening and fencing panels are the best solution for those looking for a decorative iron wrought fence or gate.
If you would like to order something with an individual design - please look at section BESPOKE PRODUCTS and message or call us. We would more than happy to bring any of your daring fantasies to life.
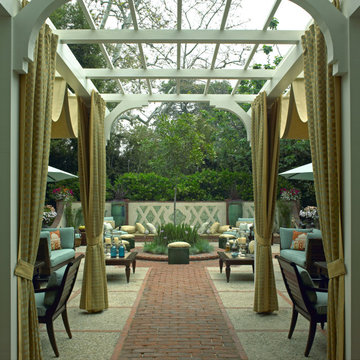
Pasadena Showcase Design House...Selected Interior Designer and GC
Aménagement d'une très grande terrasse classique avec une cuisine d'été, une cour, des pavés en brique et une pergola.
Aménagement d'une très grande terrasse classique avec une cuisine d'été, une cour, des pavés en brique et une pergola.
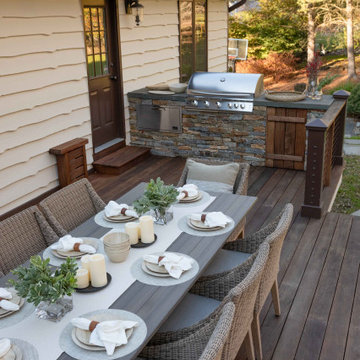
Al fresco dining is at a long table set to accommodate up to eight people, with meals prepared and served from an adjacent outdoor stone kitchen.
Aménagement d'une très grande terrasse arrière classique avec une cuisine d'été et un garde-corps en câble.
Aménagement d'une très grande terrasse arrière classique avec une cuisine d'été et un garde-corps en câble.

Aménagement d'une très grande terrasse latérale classique avec une cuisine d'été, une dalle de béton et une extension de toiture.
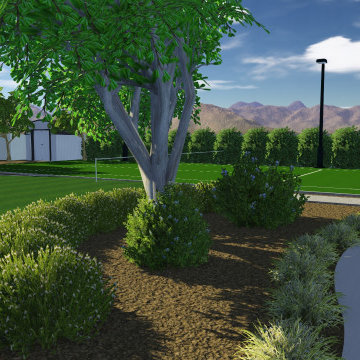
1 Acre in Gilbert that needed a complete transformation from bad grass and desert plants to this lush dream home in prime Gilbert! Raised planters and hedges surrounding existing trees, new pavers, fire features - fireplace and fire pits, flower beds, new shrubs, trees, landscape lighting, sunken pool dining cabana, swim up bar, tennis court, soccer field, edible garden, iron trellis, private garden, and stunning paver entryways.
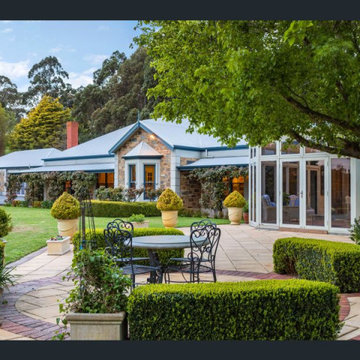
a favourite garden and house view
Inspiration pour un très grand jardin à la française avant traditionnel au printemps avec une exposition ensoleillée et des pavés en pierre naturelle.
Inspiration pour un très grand jardin à la française avant traditionnel au printemps avec une exposition ensoleillée et des pavés en pierre naturelle.
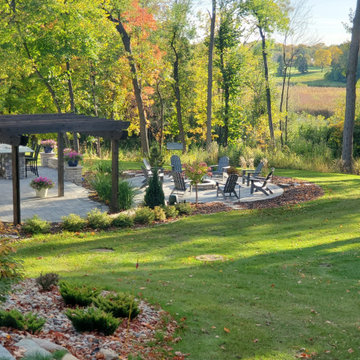
Aménagement d'un très grand jardin arrière classique avec une exposition partiellement ombragée et des pavés en brique.
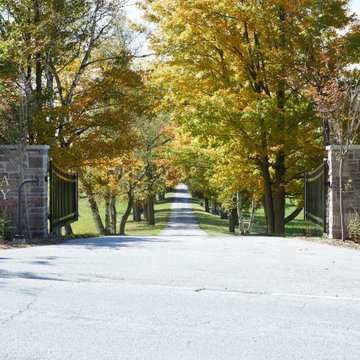
This estate is a transitional home that blends traditional architectural elements with clean-lined furniture and modern finishes. The fine balance of curved and straight lines results in an uncomplicated design that is both comfortable and relaxing while still sophisticated and refined. The red-brick exterior façade showcases windows that assure plenty of light. Once inside, the foyer features a hexagonal wood pattern with marble inlays and brass borders which opens into a bright and spacious interior with sumptuous living spaces. The neutral silvery grey base colour palette is wonderfully punctuated by variations of bold blue, from powder to robin’s egg, marine and royal. The anything but understated kitchen makes a whimsical impression, featuring marble counters and backsplashes, cherry blossom mosaic tiling, powder blue custom cabinetry and metallic finishes of silver, brass, copper and rose gold. The opulent first-floor powder room with gold-tiled mosaic mural is a visual feast.
Idées déco de très grands extérieurs classiques
1




