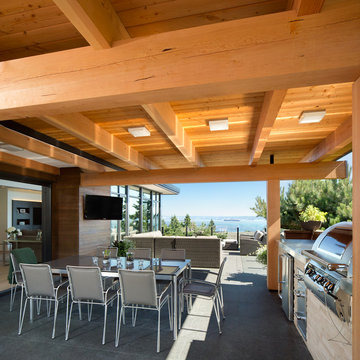Trier par :
Budget
Trier par:Populaires du jour
41 - 60 sur 149 photos
1 sur 3
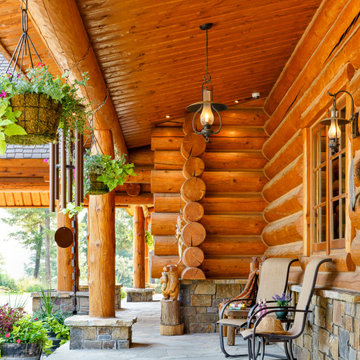
Covered outdoor seating keeps your patio cool during the summer and protects everyone from rain and wind.
Exemple d'une très grande terrasse latérale chic avec une extension de toiture.
Exemple d'une très grande terrasse latérale chic avec une extension de toiture.
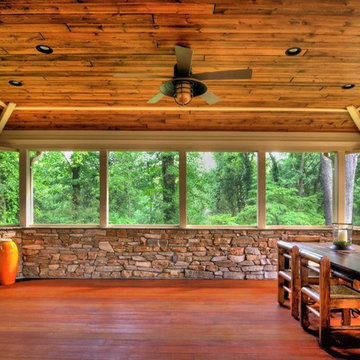
Screened pavilion and stone walls with Brazilian Cherry roof and flooring. Located in McLean, VA
Cette image montre une terrasse arrière chalet avec une extension de toiture.
Cette image montre une terrasse arrière chalet avec une extension de toiture.
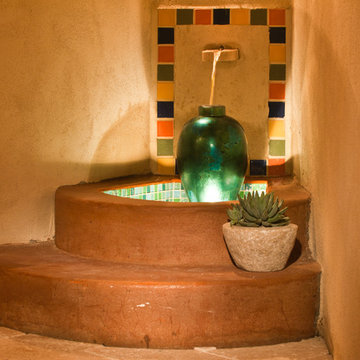
Bringing south of the boarder to the north of the boarder our Mexican Baja theme courtyard/living room makeover in Coronado Island is where our client have their entertainment now and enjoy the great San Diego weather daily. We've designed the courtyard to be a true outdoor living space with a full kitchen, dinning area, and a lounging area next to an outdoor fireplace. And best of all a fully engaged 15 feet pocket door system that opens the living room right out to the courtyard. A dream comes true for our client!
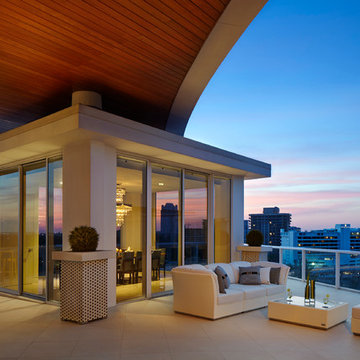
Idées déco pour une terrasse sur le toit contemporaine avec une extension de toiture.
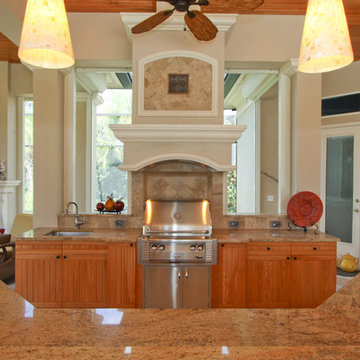
An extreme makeover turns an unassuming lanai deck into an outdoor oasis. These Bonita Bay homeowners loved the location of their home, but needed it to fit their current lifestyle. Because they love to entertain, they wanted to maximize their outdoor space—one that would accommodate a large family and lots of guests.
Working with Progressive Design Build, Mike Spreckelmeier helped the homeowners formulate a list of ideas about what they wanted to achieve in the renovation; then, guided them through the process of planning their remodel.
The renovation focused on reconfiguring the layout to extend the outdoor kitchen and living area—to include a new outdoor kitchen, dining area, sitting area and fireplace. Finishing details comprised a beautiful wood ceiling, cast stone accents, and porcelain tile. The lanai was also expanded to include a full size bocce ball court, which was fully encased in a beautiful custom colonnade and screen enclosure.
With the extension of the outdoor space came a need to connect the living area to the existing pool and deck. The pool and spa were refinished; and a well thought-out low voltage remote-control relay system was installed for easy control of all of the outdoor and landscape lighting, ceiling fans, and hurricane shutters.
This outdoor kitchen project turned out so well, the Bonita Bay homeowners hired Progressive Design Build to remodel the front of their home as well.
To create much needed space, Progressive Design Build tore down an existing two-car garage and designed and built a brand new 2.5-car garage with a family suite above. The family suite included three bedrooms, two bathrooms, additional air conditioned storage, a beautiful custom made stair system, and a sitting area. Also part of the project scope, we enlarged a separate one-car garage to a two-car garage (totaling 4.5 garages), and build a 4,000 sq. ft. driveway, complete with landscape design and installation.
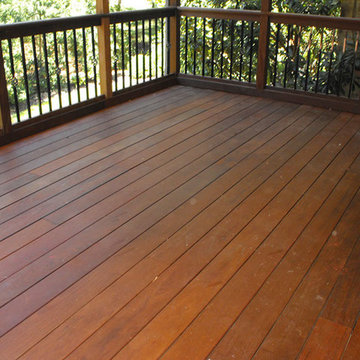
Idées déco pour une très grande terrasse arrière moderne avec une extension de toiture.
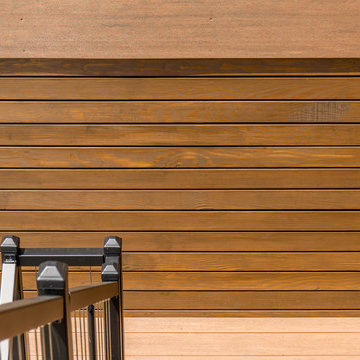
To cover the exposed joists and posts around the balcony of this outdoor project stained Douglas Fir was used for the siding and soffits.
Built by Castle Crafters, LLC.
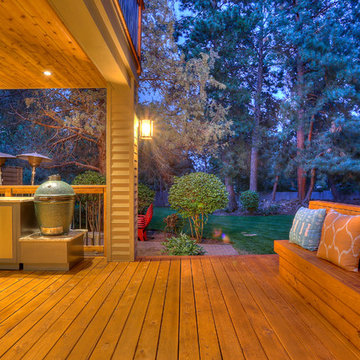
Idée de décoration pour une très grande terrasse arrière craftsman.
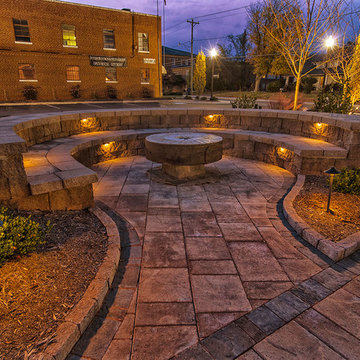
Falcon Nyght
Idées déco pour un très grand jardin classique l'été avec une exposition ensoleillée et des pavés en béton.
Idées déco pour un très grand jardin classique l'été avec une exposition ensoleillée et des pavés en béton.
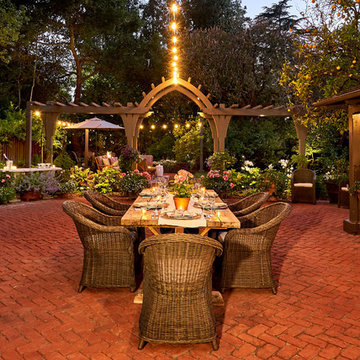
Cette image montre une très grande terrasse arrière traditionnelle avec un foyer extérieur, des pavés en brique et une pergola.
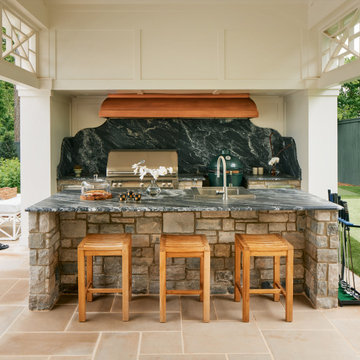
Outdoor oasis addition of an outdoor kitchen/ pool house and putting green.
Photography: Gieves Anderson
Idée de décoration pour une très grande terrasse tradition.
Idée de décoration pour une très grande terrasse tradition.
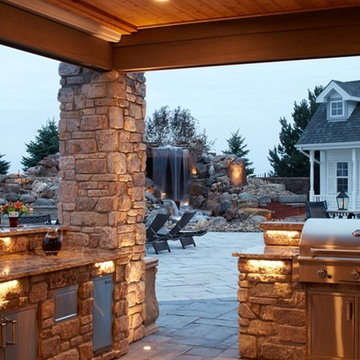
Keeping family close - and entertained - was the goal for this backyard remodel and waterfall installation by Elite Landscaping. This backyard entertaining oasis boasts a swimming pool, 12' high waterfall with a built-in 7' grotto underneath, and a fully-equipped outdoor kitchen and poolhouse. The beautiful poolscape helps the family love their outdoor space and offers them a peaceful escape - right at home. The in ground pool construction project and pool house included building an outdoor kitchen with grill, refrigerator, accessories, and granite countertops. The outdoor entertaining area features natural cedar underdecking, and a luxurious poolscape with large pondless waterfall. The natural stone firepit has a custom natural stone bench seat and polished natural stone caps. The custom designed paver pool deck, custom plantings, outdoor lighting accents, and boulders surround the outdoor environment with the perfect finishing touch.
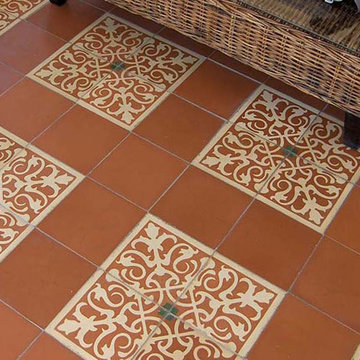
Villa Lagoon Tile--Close up of San Juan pattern cement tile on a covered porch in the DR.
Aménagement d'un très grand porche d'entrée de maison méditerranéen avec du carrelage et une extension de toiture.
Aménagement d'un très grand porche d'entrée de maison méditerranéen avec du carrelage et une extension de toiture.
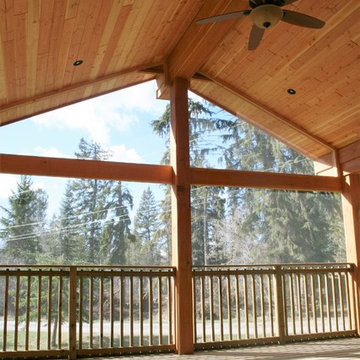
Cette photo montre un très grand porche d'entrée de maison arrière montagne avec une moustiquaire, une extension de toiture et une terrasse en bois.
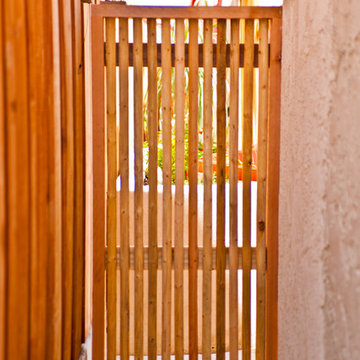
Bringing south of the boarder to the north of the boarder our Mexican Baja theme courtyard/living room makeover in Coronado Island is where our client have their entertainment now and enjoy the great San Diego weather daily. We've designed the courtyard to be a true outdoor living space with a full kitchen, dinning area, and a lounging area next to an outdoor fireplace. And best of all a fully engaged 15 feet pocket door system that opens the living room right out to the courtyard. A dream comes true for our client!
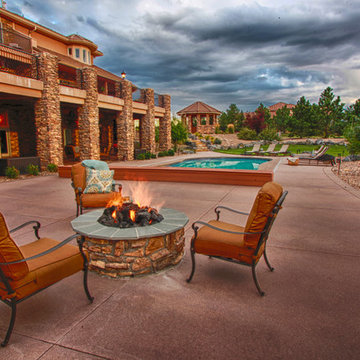
Beautiful home in Parker Co. Family fun and an entertainers paradise. Beautifully landscaped with evergreens and perennials. Siloam stone steps leads you down to the patio where the pool awaits. Nightscapes around the landscaping keeps the outdoors awake into the evening hours. This fire pit will keep you warm on the cool Colorado nights.
Designer-Ty McClure
Photographer -Tom Kerkhoff
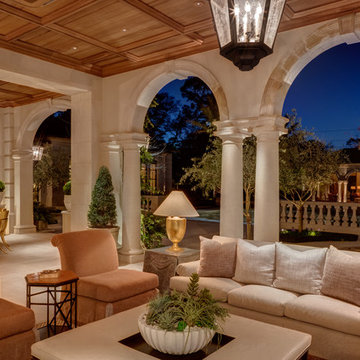
The stone clad Rear Veranda has an intricate mahogany ceiling, more like millwork than cornice, and 20 tons of air-conditioning to temper the air when it is warm out.
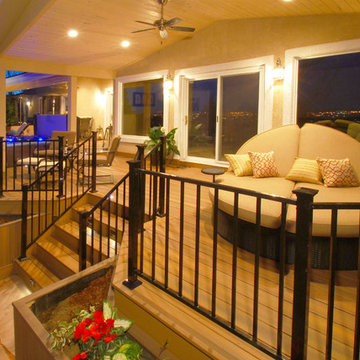
Lighting can really make a space go from eh to WOW!
Idées déco pour une très grande terrasse contemporaine avec une cuisine d'été et une extension de toiture.
Idées déco pour une très grande terrasse contemporaine avec une cuisine d'été et une extension de toiture.
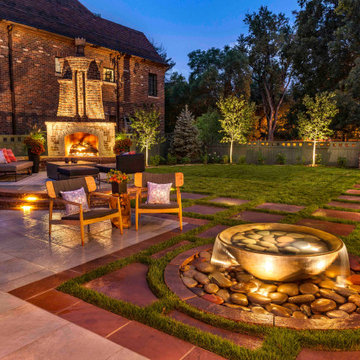
The homeowners of an iconic 1920s Denver home Denver wanted to upgrade their backyard into a tour de force for entertaining. Lifescape had completed the original landscape a decade ago and were called back for the radical transformation.
Designer Josh Ruppert, used a mix of modern tile and classic brick to create a contemporary oasis that ties with the early, 20th-century style of the home.
Additional Design Details:
- An expansive outdoor entertaining space is complete with a fully equipped outdoor kitchen, bar and dining area
- The fireplace design ties to the 1920s architecture with traditional masonry and a chimney cap that matches the home
- A custom copper bowl fountain is the crown jewel, providing a tranquil, contemporary water feature in the center of the space
- The light fixture in the outdoor dining area was custom designed by the Lifescape team to match the fixtures inside the home
Idées déco de très grands extérieurs de couleur bois
3





