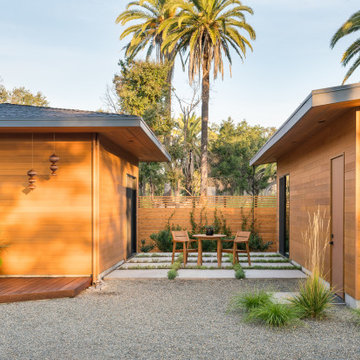Trier par :
Budget
Trier par:Populaires du jour
221 - 240 sur 321 062 photos
1 sur 3
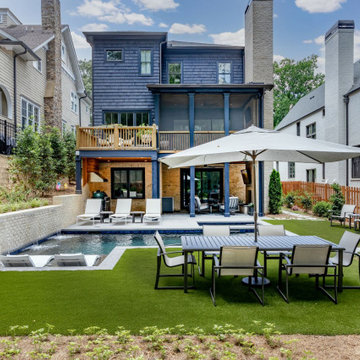
Our clients approached us to transform their urban backyard into an outdoor living space that would provide them with plenty of options for outdoor dining, entertaining, and soaking up the sun while complementing the modern architectural style of their Virginia Highlands home. Challenged with a small “in-town” lot and strict city zoning requirements, we maximized the space by creating a custom, sleek, geometric swimming pool and flush spa with decorative concrete coping, a large tanning ledge with loungers and a seating bench that runs the entire width of the pool. The raised beam features a dramatic wall of sheer descent waterfalls and adds a spectacular design element to this contemporary pool and backyard retreat.
An outdoor kitchen, complete with streamlined aluminum outdoor cabinets, gray concrete countertops, custom vent hood, built in grill, sink, storage and Big Green Egg sits at one end of the covered patio and a lounge area with an outdoor fireplace, TV, and casual seating sits at the other end. A custom built in bar and beverage station with matching raw concrete countertops provides additional entertainment space and storage when hosting larger parties and get togethers. The bluestone patio and cedar tongue and groove ceiling add a luxurious feel to the space.
Overlooking the pool is a stylish and comfortable outdoor dining area that is the perfect gathering spot for al fresco dining and a welcome respite from city living. The minimalist landscape design and natural looking artificial grass is modern and low maintenance and blends in beautifully with this artfully designed outdoor sanctuary.
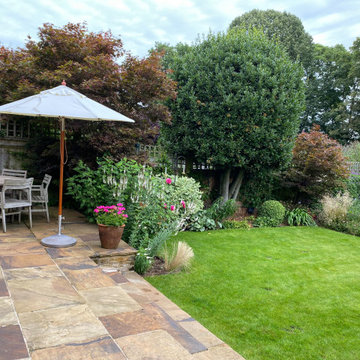
Upper patio, lawn and borders in stylish London garden with outdoor dining furniture and sunshade
Réalisation d'un jardin arrière design de taille moyenne et l'été avec une exposition ensoleillée et des pavés en pierre naturelle.
Réalisation d'un jardin arrière design de taille moyenne et l'été avec une exposition ensoleillée et des pavés en pierre naturelle.
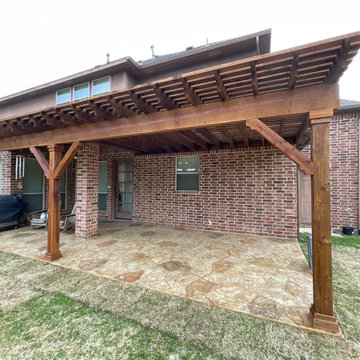
To provide shade and protection for the family and outdoor visitors, Archadeck constructed a large cedar pergola. The purlins at the top of the structure are closer together than in typical pergola fashion to provide that shade and protection. The area below the pergola is home to a brand new hot tub which is being installed by the homeowners, proof positive the Garland TX outdoor living combinations start with masterful design and creative thinking with Archadeck.
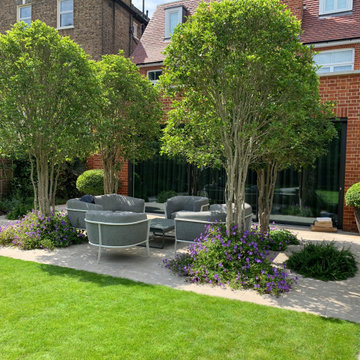
Family garden divided in 3 zones; first the sitting area with comfortable furniture under the dappled shade of scented evergreen trees, then a large lawn for children and family to play and finally a bespoke elegant garden building including storage unit, play room for the children and fully equipped office for their Dad :-).
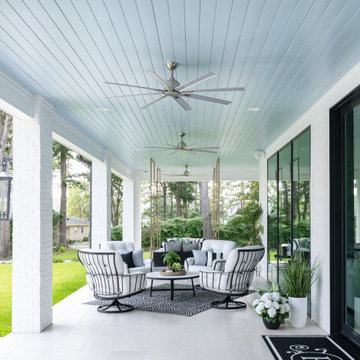
Inspiration pour un très grand porche d'entrée de maison arrière marin avec une cheminée, des pavés en pierre naturelle et une extension de toiture.
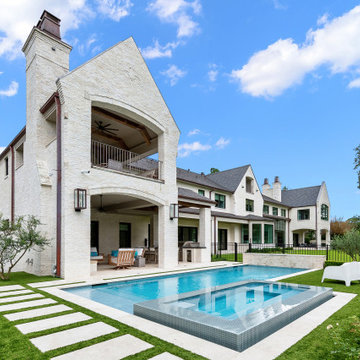
Cette image montre une piscine arrière traditionnelle de taille moyenne et rectangle avec un bain bouillonnant et des pavés en pierre naturelle.
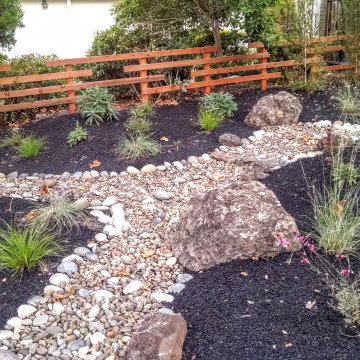
Multi stream dry creek bed with decorative border fence
Exemple d'un xéropaysage avant tendance de taille moyenne avec une exposition partiellement ombragée et une clôture en bois.
Exemple d'un xéropaysage avant tendance de taille moyenne avec une exposition partiellement ombragée et une clôture en bois.
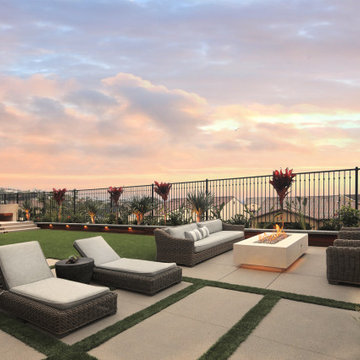
Landscape Architect: V3 Studio Berzunza / Photography: Jeri Koegel
Aménagement d'un jardin arrière contemporain de taille moyenne et l'été avec un foyer extérieur, une exposition ensoleillée, des pavés en béton et une clôture en métal.
Aménagement d'un jardin arrière contemporain de taille moyenne et l'été avec un foyer extérieur, une exposition ensoleillée, des pavés en béton et une clôture en métal.
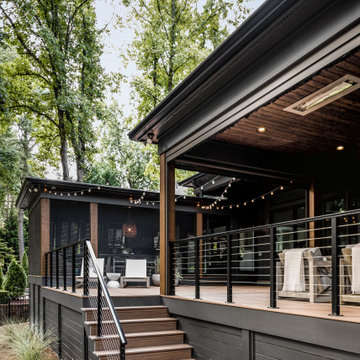
Outdoor dining and living rooms accessed from the central sundeck. Retractable screens were installed on both of the living room openings so the space can be fully connected to the sundeck when they are opened.
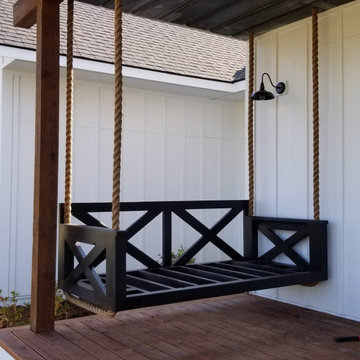
Rustic Farmhouse Porch Swing Day Bed
Exemple d'un porche d'entrée de maison avant nature de taille moyenne.
Exemple d'un porche d'entrée de maison avant nature de taille moyenne.
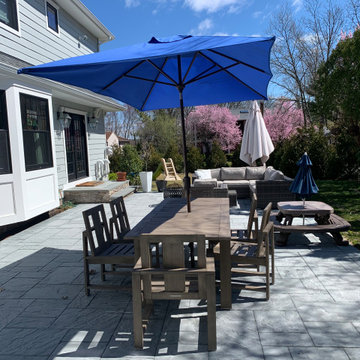
Inspiration pour une terrasse arrière marine de taille moyenne avec des pavés en pierre naturelle.
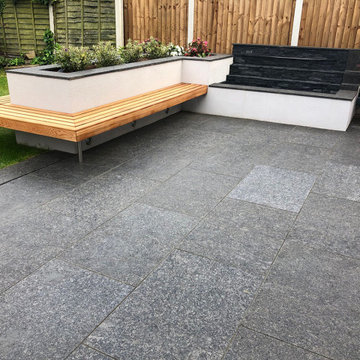
Black Granite Paving is the perfect choice for creating a contemporary patio or outdoor space. These dark and bold colours will suit any modern or minimal design and the durability and hard-wearing properties of granite paving stones will ensure that your garden or patio stays looking its best through the year. The slabs feature a range of black, grey and charcoal speckles throughout the surface of each slab and will appear darker when wet.
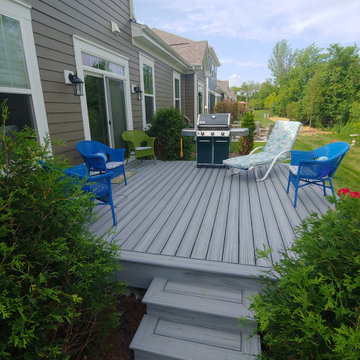
14'x'14 Trex Enhanced composite deck in the Foggy Wharf color
Cette image montre une terrasse arrière et au rez-de-chaussée minimaliste de taille moyenne avec aucune couverture.
Cette image montre une terrasse arrière et au rez-de-chaussée minimaliste de taille moyenne avec aucune couverture.
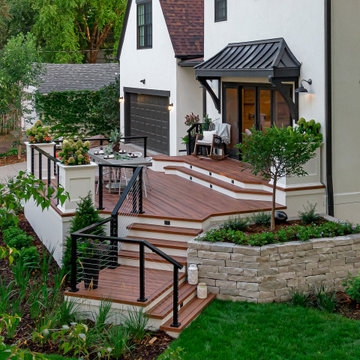
Mom’s Design Build, Shakopee, Minnesota, 2021 Regional CotY Award Winner, Residential Landscape Design/Outdoor Living Under $100,000
Réalisation d'une terrasse latérale minimaliste de taille moyenne.
Réalisation d'une terrasse latérale minimaliste de taille moyenne.
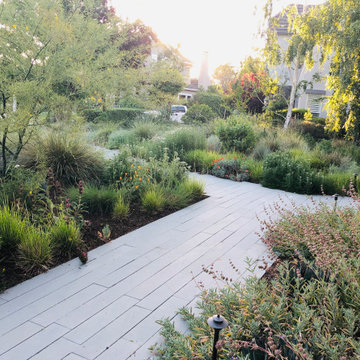
A beautiful meadow landscape gives this home a traditional history, character, and a sense of place. A bluestone plank walkway invites people from the court to the front door. California native species tie with the surrounding Oak Woodland and provide a lush garden with low water requirement.
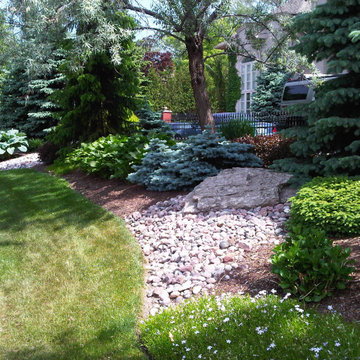
Large Front yard garden that gives privacy and curb appeal
Idées déco pour un xéropaysage avant classique de taille moyenne et l'été avec un massif de fleurs, une exposition ensoleillée et un paillis.
Idées déco pour un xéropaysage avant classique de taille moyenne et l'été avec un massif de fleurs, une exposition ensoleillée et un paillis.
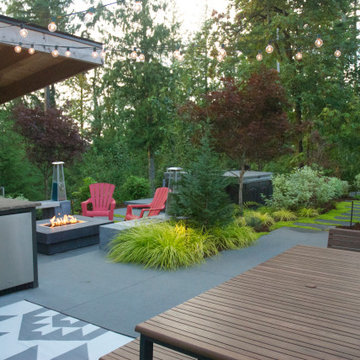
Grilling in the rain is not a problem given the ample roof above the barbeque. Plenty of counterspace, storage, and a refrigerator make for easy outdoor entertaining.

Our clients wanted the ultimate modern farmhouse custom dream home. They found property in the Santa Rosa Valley with an existing house on 3 ½ acres. They could envision a new home with a pool, a barn, and a place to raise horses. JRP and the clients went all in, sparing no expense. Thus, the old house was demolished and the couple’s dream home began to come to fruition.
The result is a simple, contemporary layout with ample light thanks to the open floor plan. When it comes to a modern farmhouse aesthetic, it’s all about neutral hues, wood accents, and furniture with clean lines. Every room is thoughtfully crafted with its own personality. Yet still reflects a bit of that farmhouse charm.
Their considerable-sized kitchen is a union of rustic warmth and industrial simplicity. The all-white shaker cabinetry and subway backsplash light up the room. All white everything complimented by warm wood flooring and matte black fixtures. The stunning custom Raw Urth reclaimed steel hood is also a star focal point in this gorgeous space. Not to mention the wet bar area with its unique open shelves above not one, but two integrated wine chillers. It’s also thoughtfully positioned next to the large pantry with a farmhouse style staple: a sliding barn door.
The master bathroom is relaxation at its finest. Monochromatic colors and a pop of pattern on the floor lend a fashionable look to this private retreat. Matte black finishes stand out against a stark white backsplash, complement charcoal veins in the marble looking countertop, and is cohesive with the entire look. The matte black shower units really add a dramatic finish to this luxurious large walk-in shower.
Photographer: Andrew - OpenHouse VC
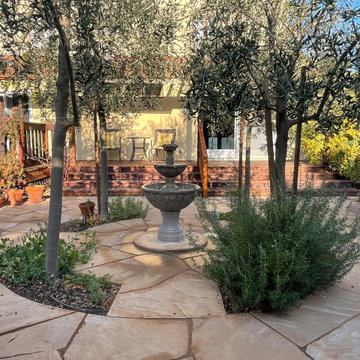
Instead of selling, our clients opted for a much overdue backyard transformation. BE Landscape Design removed the old lawn and deck, and replaced them with outdoor dining, kitchen, lounge, fire-pit, a central fountain, olive trees and so much more. Perfect for Holiday gatherings with family and friends.
Idées déco de très grands extérieurs de taille moyenne
12





