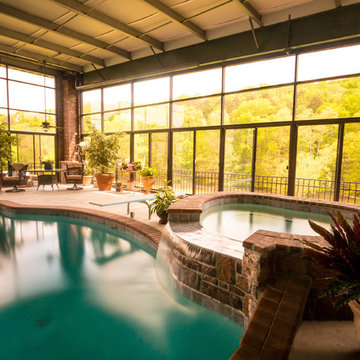Trier par :
Budget
Trier par:Populaires du jour
121 - 140 sur 1 672 photos
1 sur 3
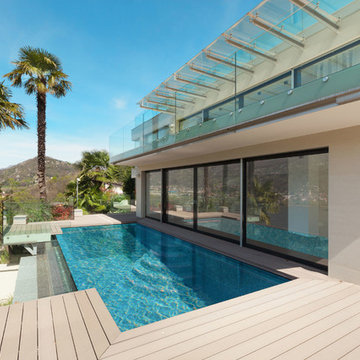
modern outdoor with pool design
Cette image montre un très grand Abris de piscine et pool houses arrière minimaliste sur mesure avec des pavés en béton.
Cette image montre un très grand Abris de piscine et pool houses arrière minimaliste sur mesure avec des pavés en béton.
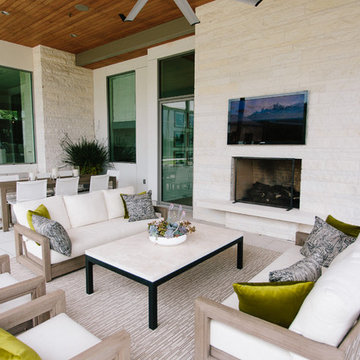
The outdoor patio overlooks downtown Austin, which gives an amazing backdrop for the space. A drop off infinity pool is adjacent to the sitting area, which has ample seating around a fireplace and 43" Samsung TV.
Photographer: Alexandra White Photography
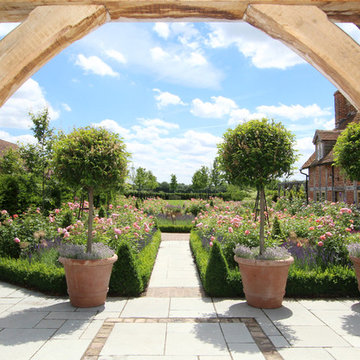
Parterre garden featuring David Austin Boscobel Roses and Italian Terrace pots with Lollipop Trees.
Réalisation d'un très grand jardin à la française latéral champêtre l'automne avec un bassin et une exposition ensoleillée.
Réalisation d'un très grand jardin à la française latéral champêtre l'automne avec un bassin et une exposition ensoleillée.
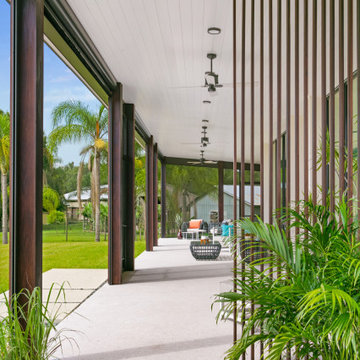
automated screens
Cette image montre un très grand porche d'entrée de maison arrière design avec une moustiquaire, une dalle de béton et une extension de toiture.
Cette image montre un très grand porche d'entrée de maison arrière design avec une moustiquaire, une dalle de béton et une extension de toiture.
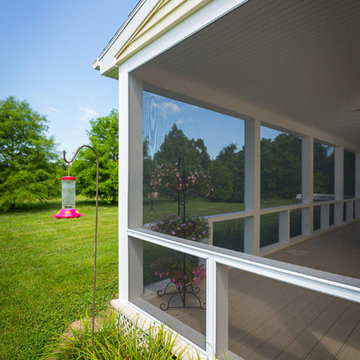
©RVP Photography
Idées déco pour un très grand porche d'entrée de maison arrière classique avec une moustiquaire, une terrasse en bois et une extension de toiture.
Idées déco pour un très grand porche d'entrée de maison arrière classique avec une moustiquaire, une terrasse en bois et une extension de toiture.
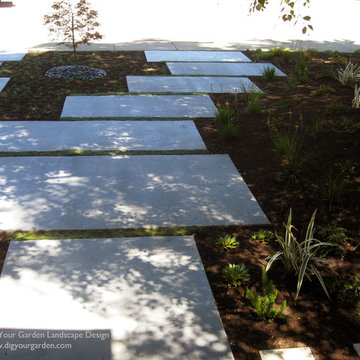
Photo taken just after installation, see updated photos. The front areas of this landscape were transformed from a tired, water thirsty lawn into a contemporary setting with dramatic concrete pavers leading to the home's entrance and a new driveway using large concrete slabs with small black pebbles set in resin. Plants for sun and part shade complete this project, just completed in February 2014. The back areas of this transformation are in a separate project: Modern Water-Side Landscape Remodel http://www.houzz.com/projects/456093/Modern-Water-Side-Landscape-Remodel---Lawn-Replaced--Novato--CA
Photos: © Eileen Kelly, Dig Your Garden Landscape Design
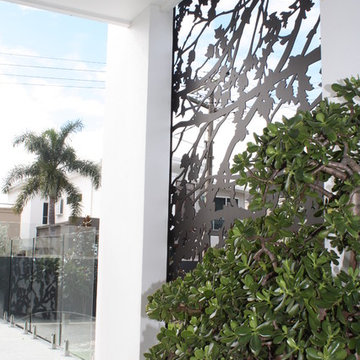
Luxury Gold Coast home in Surfers Paradise which required privacy screens which would look stunning and not block the ocean breeze. To soften the exterior, we custom designed a Silver Birch pattern which has plenty of open area. The screens are LARGE. Much larger than a standard sized panel. Custom sheets were ordered and after laser cutting, were framed to add strength. Installation by Platinum One Interiors.
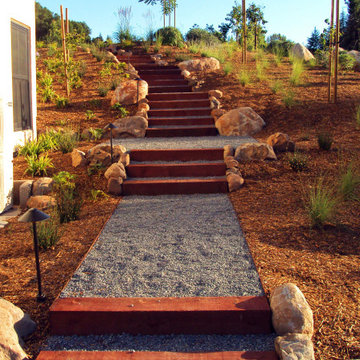
Equidistant treads create a visual rhythm for the eye. Boulders provide attractive grade control as needed. Crushed blue shale provide an accent color against the warm brown of the pressure treated stairs. Wider midway terrace, provides a view from the internal house hallway window. Includes beautiful and drought tolerant plantings and shade trees.
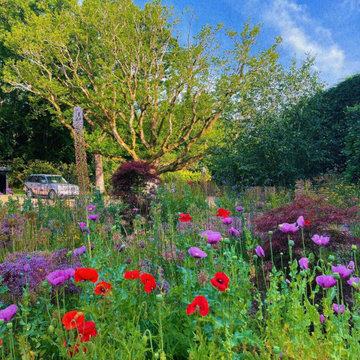
Front part of property along the drive, large borders including self seeding perennials and acers.
Aménagement d'une très grande allée carrossable avant contemporaine l'été avec un massif de fleurs, une exposition partiellement ombragée et une clôture en bois.
Aménagement d'une très grande allée carrossable avant contemporaine l'été avec un massif de fleurs, une exposition partiellement ombragée et une clôture en bois.
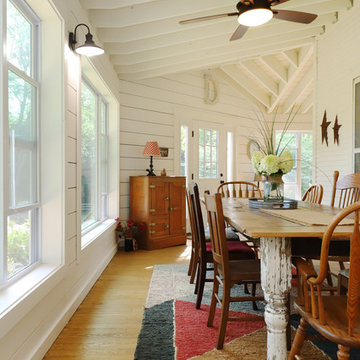
The owners of this beautiful historic farmhouse had been painstakingly restoring it bit by bit. One of the last items on their list was to create a wrap-around front porch to create a more distinct and obvious entrance to the front of their home.
Aside from the functional reasons for the new porch, our client also had very specific ideas for its design. She wanted to recreate her grandmother’s porch so that she could carry on the same wonderful traditions with her own grandchildren someday.
Key requirements for this front porch remodel included:
- Creating a seamless connection to the main house.
- A floorplan with areas for dining, reading, having coffee and playing games.
- Respecting and maintaining the historic details of the home and making sure the addition felt authentic.
Upon entering, you will notice the authentic real pine porch decking.
Real windows were used instead of three season porch windows which also have molding around them to match the existing home’s windows.
The left wing of the porch includes a dining area and a game and craft space.
Ceiling fans provide light and additional comfort in the summer months. Iron wall sconces supply additional lighting throughout.
Exposed rafters with hidden fasteners were used in the ceiling.
Handmade shiplap graces the walls.
On the left side of the front porch, a reading area enjoys plenty of natural light from the windows.
The new porch blends perfectly with the existing home much nicer front facade. There is a clear front entrance to the home, where previously guests weren’t sure where to enter.
We successfully created a place for the client to enjoy with her future grandchildren that’s filled with nostalgic nods to the memories she made with her own grandmother.
"We have had many people who asked us what changed on the house but did not know what we did. When we told them we put the porch on, all of them made the statement that they did not notice it was a new addition and fit into the house perfectly.”
– Homeowner
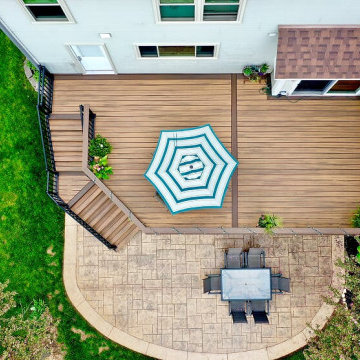
Stamped concrete patio with Trex Transcends decking, spiced rum boarder and havana gold interior, hidden fasteners, and Westbury aluminum rail w/ matching Trex drink cap.
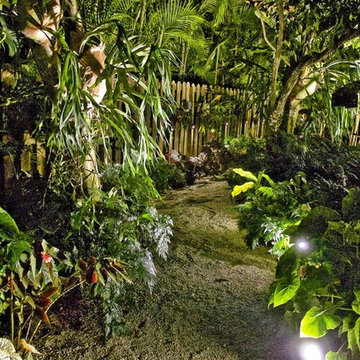
Private Residence in Miami FL illuminated using Kichler Outdoor Lighting.
Cette image montre une très grande allée carrossable avant traditionnelle avec une exposition partiellement ombragée.
Cette image montre une très grande allée carrossable avant traditionnelle avec une exposition partiellement ombragée.
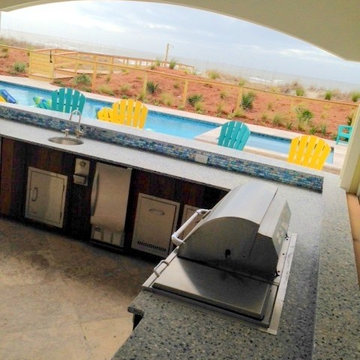
Manufacturer of custom recycled glass counter tops and landscape glass aggregate. The countertops are individually handcrafted and customized, using 100% recycled glass and diverting tons of glass from our landfills. The epoxy used is Low VOC (volatile organic compounds) and emits no off gassing. The newest product base is a high density, UV protected concrete. We now have indoor and outdoor options. As with the resin, the concrete offer the same creative aspects through glass choices.
Outdoor kitchen with misc blue glass
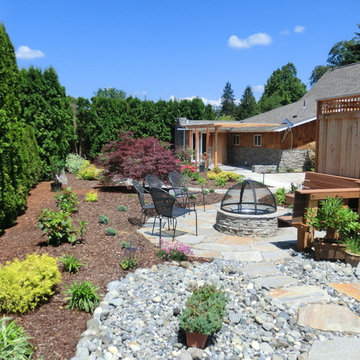
These steps and Walkway were built by the skilled craftsman of Green Spaces Landscaping. Our full services company had been providing custom landscape solutions for over 15 years. Please contact us today to discuss how we can provide value and exceed your needs.
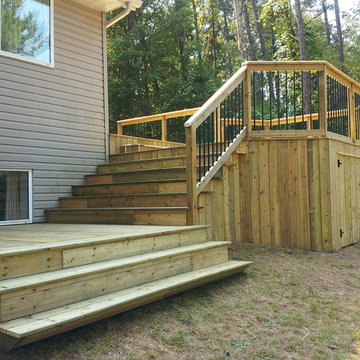
This is the lower level to a 3 tier deck
Réalisation d'une très grande terrasse arrière craftsman avec aucune couverture.
Réalisation d'une très grande terrasse arrière craftsman avec aucune couverture.
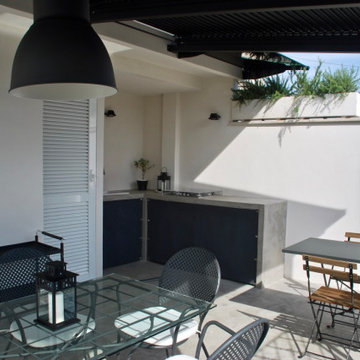
La terrazza è stata ristrutturata in chiave contemporanea utilizzando il cemento cerato sia per il pavimento che come rivestimento del bancone della cucina esterna. La tettoia a lamelle orientabili permette di utilizzare gli spazi esterni tutto l'anno senza togliere luce agli spazi interni.
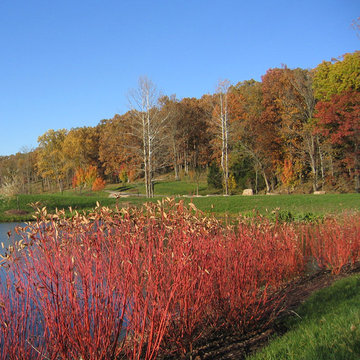
This photo shows a view of the eastern shoreline of the Lake in autumn. Brilliant red stems of native Cornus stolonifera ‘Cardinal’ wrap the lake’s edge. Mature sycamores that were preserved and the newly planted maple collection are visible in the background.
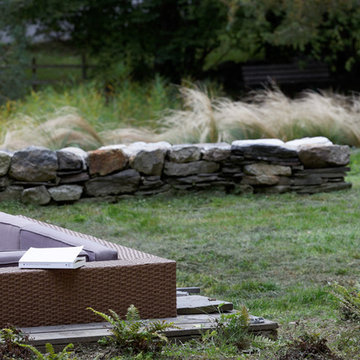
Aménagement paysager Agence Christophe Gautrand - http://christophe-gautrand.com/
photographie : © Hugo Hébrard photographe - www.hugohebrard.com
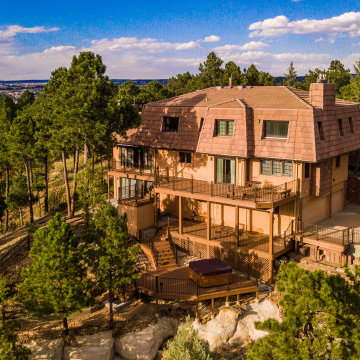
7 layer composite deck with beautiful mountain views. Fiberon composite decking
Cette image montre une très grande terrasse arrière minimaliste avec jupe de finition, aucune couverture et un garde-corps en métal.
Cette image montre une très grande terrasse arrière minimaliste avec jupe de finition, aucune couverture et un garde-corps en métal.
Idées déco de très grands extérieurs
7





