Idées déco de très grandes façades de maisons en panneau de béton fibré
Trier par :
Budget
Trier par:Populaires du jour
1 - 20 sur 1 171 photos
1 sur 3

This gorgeous modern farmhouse features hardie board board and batten siding with stunning black framed Pella windows. The soffit lighting accents each gable perfectly and creates the perfect farmhouse.
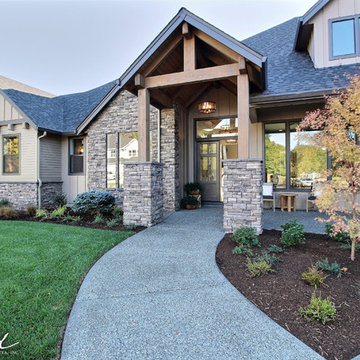
Paint by Sherwin Williams
Body Color - Sycamore Tan - SW 2855
Trim Color - Urban Bronze - SW 7048
Exterior Stone by Eldorado Stone
Stone Product Mountain Ledge in Silverton
Garage Doors by Wayne Dalton
Door Product 9700 Series
Windows by Milgard Windows & Doors
Window Product Style Line® Series
Window Supplier Troyco - Window & Door
Lighting by Destination Lighting
Fixtures by Elk Lighting
Landscaping by GRO Outdoor Living
Customized & Built by Cascade West Development
Photography by ExposioHDR Portland
Original Plans by Alan Mascord Design Associates
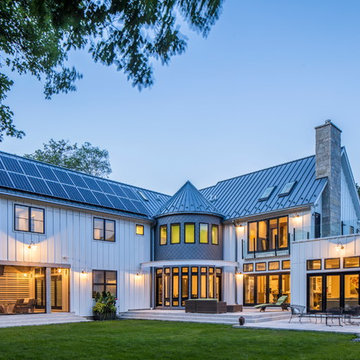
This home is located on an extremely rare five lot parcel in Chicago, overlooking the north branch of the Chicago River. The home was designed as an 'L' to shield the yard from traffic located one block north, to provide strong views to the Chicago River to the west, and to provide access for the solar panels facing due south. An additional 20 panels are on the garage located at the south end of the property.

A statement front entrance with grand double columns, stone and concrete steps, plus a welcoming double door entry. - Photo by Landmark Photography
Exemple d'une très grande façade de maison blanche chic en panneau de béton fibré à deux étages et plus avec un toit à deux pans et un toit en shingle.
Exemple d'une très grande façade de maison blanche chic en panneau de béton fibré à deux étages et plus avec un toit à deux pans et un toit en shingle.
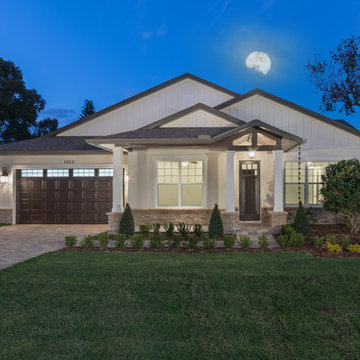
Cette image montre une très grande façade de maison blanche craftsman en panneau de béton fibré de plain-pied avec un toit à deux pans.

Expanded wrap around porch with dual columns. Bronze metal shed roof accents the rock exterior.
Aménagement d'une très grande façade de maison beige bord de mer en panneau de béton fibré à un étage avec un toit à deux pans et un toit en shingle.
Aménagement d'une très grande façade de maison beige bord de mer en panneau de béton fibré à un étage avec un toit à deux pans et un toit en shingle.
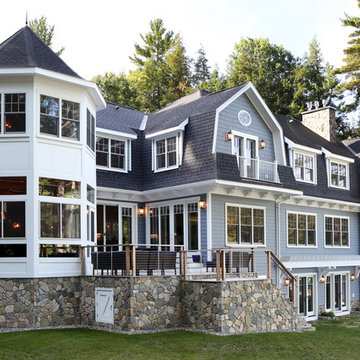
Stunning example of Nantucket style home with gambrel roof, large windows and french doors on all levels facing 260 feet of lake frontage. Beautiful pergola over lower level walk out to lake.
Tom Grimes Photography
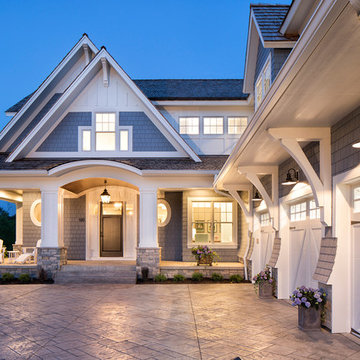
With an updated, coastal feel, this cottage-style residence is right at home in its Orono setting. The inspired architecture pays homage to the graceful tradition of historic homes in the area, yet every detail has been carefully planned to meet today’s sensibilities. Here, reclaimed barnwood and bluestone meet glass mosaic and marble-like Cambria in perfect balance.
5 bedrooms, 5 baths, 6,022 square feet and three-car garage
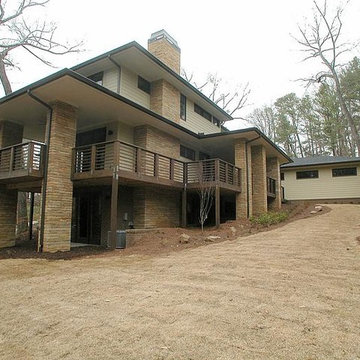
A new Modern Prairie style home in North Atlanta (Buckhead) features five bedrooms and four-and-a-half baths. The exterior is Hardiplank siding with brick foundation and stone accents. The exterior paint color is Favorite Tan (SW6157). The exterior trim, window sash and fascia board color is Seal Skin (SW7675). Designed by Eric Rawlings, Built by Epic Development, Photo by OBEO

Low Country Style home with sprawling porches. The home consists of the main house with a detached car garage with living space above with bedroom, bathroom, and living area. The high level of finish will make North Florida's discerning buyer feel right at home.
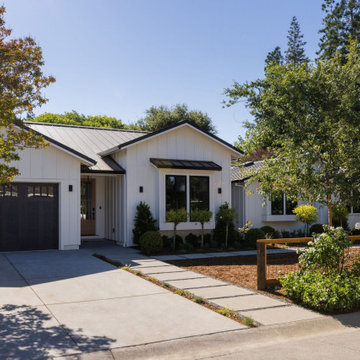
The exterior board and batten is highlighted by the black Marvin casement windows. A simple landscape design and concrete walk. Black metal roof.
Exemple d'une très grande façade de maison blanche nature en panneau de béton fibré et planches et couvre-joints de plain-pied avec un toit à deux pans, un toit en métal et un toit noir.
Exemple d'une très grande façade de maison blanche nature en panneau de béton fibré et planches et couvre-joints de plain-pied avec un toit à deux pans, un toit en métal et un toit noir.
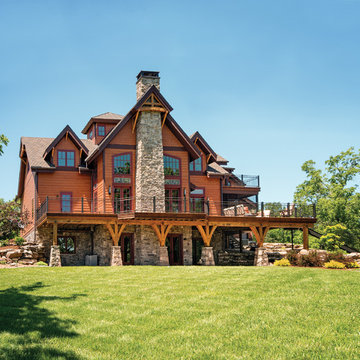
Enjoy the sun from the private balcony, the expansive deck or relax in the shade of the patio below.
Photo Credit: Hilliard Photographics
Idée de décoration pour une très grande façade de maison marron tradition en panneau de béton fibré à deux étages et plus.
Idée de décoration pour une très grande façade de maison marron tradition en panneau de béton fibré à deux étages et plus.

Exterior is done in a board and batten with stone accents. The color is Sherwin Williams Tricorn Black. The exterior lighting is black with copper accents. Some lights are bronze. Roofing is asphalt shingles.

The Estate by Build Prestige Homes is a grand acreage property featuring a magnificent, impressively built main residence, pool house, guest house and tennis pavilion all custom designed and quality constructed by Build Prestige Homes, specifically for our wonderful client.
Set on 14 acres of private countryside, the result is an impressive, palatial, classic American style estate that is expansive in space, rich in detailing and features glamourous, traditional interior fittings. All of the finishes, selections, features and design detail was specified and carefully selected by Build Prestige Homes in consultation with our client to curate a timeless, relaxed elegance throughout this home and property.
Build Prestige Homes oriented and designed the home to ensure the main living area, kitchen, covered alfresco areas and master bedroom benefitted from the warm, beautiful morning sun and ideal aspects of the property. Build Prestige Homes detailed and specified expansive, high quality timber bi-fold doors and windows to take advantage of the property including the views across the manicured grass and gardens facing towards the resort sized pool, guest house and pool house. The guest and pool house are easily accessible by the main residence via a covered walkway, but far enough away to provide privacy.
All of the internal and external finishes were selected by Build Prestige Homes to compliment the classic American aesthetic of the home. Natural, granite stone walls was used throughout the landscape design and to external feature walls of the home, pool house fireplace and chimney, property boundary gates and outdoor living areas. Natural limestone floor tiles in a subtle caramel tone were laid in a modular pattern and professionally sealed for a durable, classic, timeless appeal. Clay roof tiles with a flat profile were selected for their simplicity and elegance in a modern slate colour. Linea fibre cement cladding weather board combined with fibre cement accent trims was used on the external walls and around the windows and doors as it provides distinctive charm from the deep shadow of the linea.
Custom designed and hand carved arbours with beautiful, classic curved rafters ends was installed off the formal living area and guest house. The quality timber windows and doors have all been painted white and feature traditional style glazing bars to suit the style of home.
The Estate has been planned and designed to meet the needs of a growing family across multiple generations who regularly host great family gatherings. As the overall design, liveability, orientation, accessibility, innovative technology and timeless appeal have been considered and maximised, the Estate will be a place for this family to call home for decades to come.

Aménagement d'une très grande façade de maison mitoyenne grise moderne en panneau de béton fibré à deux étages et plus avec un toit plat et un toit végétal.
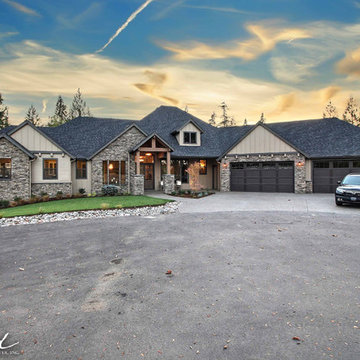
Paint by Sherwin Williams
Body Color - Sycamore Tan - SW 2855
Trim Color - Urban Bronze - SW 7048
Exterior Stone by Eldorado Stone
Stone Product Mountain Ledge in Silverton
Garage Doors by Wayne Dalton
Door Product 9700 Series
Windows by Milgard Windows & Doors
Window Product Style Line® Series
Window Supplier Troyco - Window & Door
Lighting by Destination Lighting
Fixtures by Elk Lighting
Landscaping by GRO Outdoor Living
Customized & Built by Cascade West Development
Photography by ExposioHDR Portland
Original Plans by Alan Mascord Design Associates
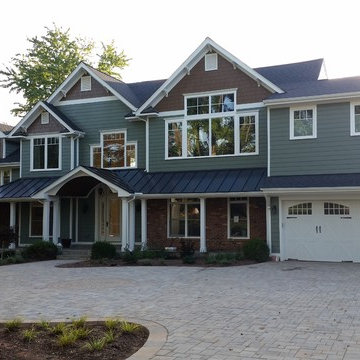
Craftsman style home in Oakton VA. Combination of slate and shingles were used as roofing. The siding is painted Hardiplank. The front porch as a stained wood bead board ceiling. Brick pavers were installed as a driveway
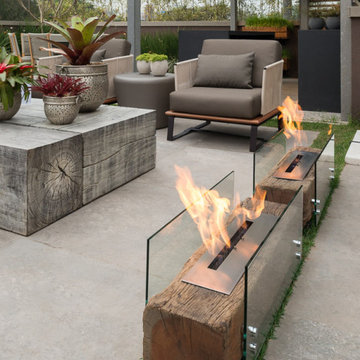
Portable, floor Ecofireplace with ECO 20 burner, silicone wheels, tempered glass and rustic demolition railway sleeper wood* encasing. Thermal insulation made of fire-retardant treatment and refractory tape applied to the burner.

6300 SF Modern Home built in 2020. This home boasts 11' pivoting front door, retractable back door, 7" French White Oak Engineered Flooring, 20' ceilings, open concept living, custom panel and wood wall treatments, tile walls, showers and walls, designer cabinets, Sub-Zero and Wolf appliances, high end plumbing fixtures and modern windows. Outdoor living includes a custom pool, outdoor kitchen and bathroom, synthetic turf and custom concrete pavers.
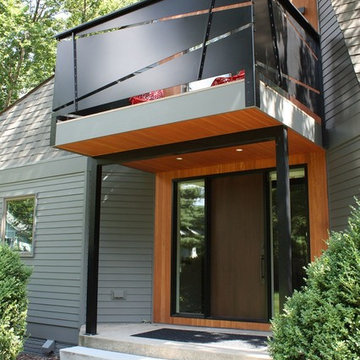
Complete renovation of Mid-Century Modern Home in Iowa City, Iowa.
Idées déco pour une très grande façade de maison verte rétro en panneau de béton fibré à un étage avec un toit en shingle.
Idées déco pour une très grande façade de maison verte rétro en panneau de béton fibré à un étage avec un toit en shingle.
Idées déco de très grandes façades de maisons en panneau de béton fibré
1