Idées déco de très grandes façades de maisons avec un toit blanc
Trier par :
Budget
Trier par:Populaires du jour
1 - 20 sur 185 photos
1 sur 3

Low Country Style home with sprawling porches. The home consists of the main house with a detached car garage with living space above with bedroom, bathroom, and living area. The high level of finish will make North Florida's discerning buyer feel right at home.
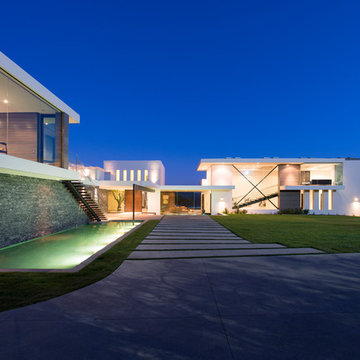
Benedict Canyon Beverly Hills luxury modern mansion exterior & entrance. Photo by William MacCollum.
Idées déco pour une très grande façade de maison blanche contemporaine à un étage avec un revêtement mixte, un toit plat et un toit blanc.
Idées déco pour une très grande façade de maison blanche contemporaine à un étage avec un revêtement mixte, un toit plat et un toit blanc.
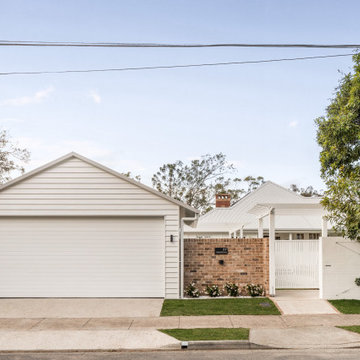
Idées déco pour une très grande façade de maison blanche classique à un étage avec un toit à quatre pans, un toit en métal et un toit blanc.
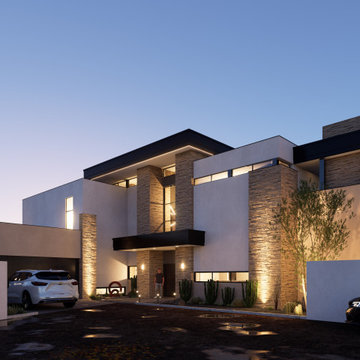
Casa Desert Rock se extiende en dos plantas con acabados de piedra y madera que acentúan su estética moderna y natural. El diseño minimalista de la casa ofrece líneas limpias y una sensación de espacio amplio y abierto.
Los grandes ventanales permiten una vista impresionante del paisaje rodeado y una excelente iluminación natural. Los interiores de la casa están decorados con tonos naturales y minimalistas que complementan los materiales de piedra y madera. En el exterior, el jardín bien cuidado y de bajo mantenimiento se integra armoniosamente con la estética minimalista de la casa.
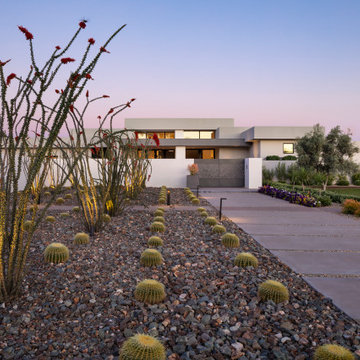
One-of-a-kind gates and combed-face white limestone clad site walls offer privacy to White Box No. 2. Rows of ocotillo and barrel cactus offer ordered desert refinement and flora.
Project Details // White Box No. 2
Architecture: Drewett Works
Builder: Argue Custom Homes
Interior Design: Ownby Design
Landscape Design (hardscape): Greey | Pickett
Landscape Design: Refined Gardens
Photographer: Jeff Zaruba
See more of this project here: https://www.drewettworks.com/white-box-no-2/

Cette photo montre une très grande façade de maison blanche moderne en stuc à trois étages et plus avec un toit plat et un toit blanc.
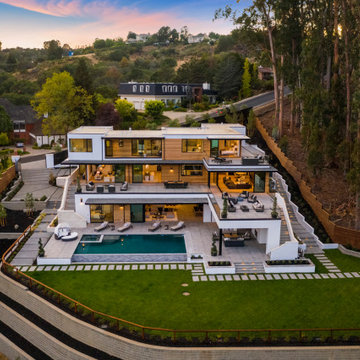
Réalisation d'une très grande façade de maison blanche minimaliste en bardage à clin avec un toit plat et un toit blanc.
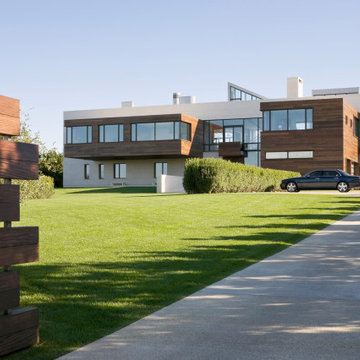
Inspiration pour une très grande façade de maison multicolore marine en bardage à clin à un étage avec un revêtement mixte, un toit plat, un toit en tuile et un toit blanc.
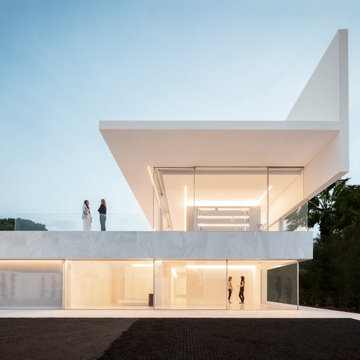
Step into luxury and style with this one-of-a-kind white custom home, designed to embody the essence of modern minimalism. Floor-to-ceiling windows provide breathtaking views and fill the home with an abundance of natural light, while the sleek and sophisticated design is accentuated by the stunning blue modern pool. Built with the finest materials and unique design elements, this custom-built home offers the perfect combination of comfort and elegance. Discover the beauty of modern minimalism in this truly unique and custom-built home.

Modern Contemporary Villa exterior with black aluminum tempered full pane windows and doors, that brings in natural lighting. Featuring contrasting textures on the exterior with stucco, limestone and teak. Cans and black exterior sconces to bring light to exterior. Landscaping with beautiful hedge bushes, arborvitae trees, fresh sod and japanese cherry blossom. 4 car garage seen at right and concrete 25 car driveway. Custom treated lumber retention wall.
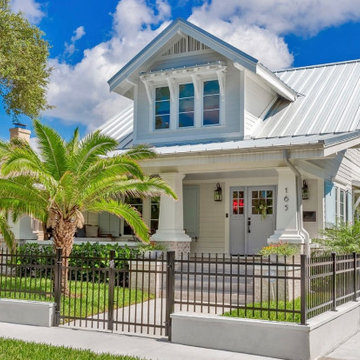
Well curated collection of unique coastal natural elements embraced this remodeled bungalow home in the heart of St. Petersburg. Such unpretentious pieces warmed up the opulent white walls and added a casual coastal vibe. The light color palette imparting a breezy tropical evokes the sea and sky. Graphic print wallpapers have enhanced the white and wood palette that added personality and dimension to each bathroom. Thanks to the inviting atmosphere and crisp, contemporary aesthetic this coastal bungalow captures the essence of casual elegance.

A newly built townhouse remodel in Seattle that features cozy and natural contemporary feels with modern accented features.
Exemple d'une très grande façade de maison de ville blanche moderne en bardage à clin à trois étages et plus avec un revêtement en vinyle, un toit plat, un toit mixte et un toit blanc.
Exemple d'une très grande façade de maison de ville blanche moderne en bardage à clin à trois étages et plus avec un revêtement en vinyle, un toit plat, un toit mixte et un toit blanc.
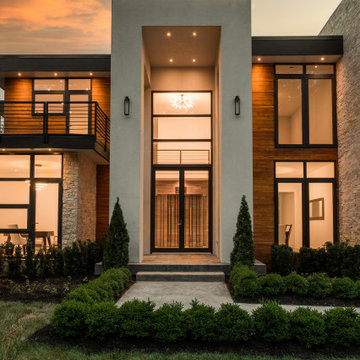
Modern Contemporary Villa exterior with black aluminum tempered full pane windows and doors, that brings in natural lighting. Featuring contrasting textures on the exterior with stucco, limestone and teak. Cans and black exterior sconces to bring light to exterior. Landscaping with beautiful hedge bushes, arborvitae trees, fresh sod and japanese cherry blossom. 4 car garage seen at right and concrete 25 car driveway. Custom treated lumber retention wall.
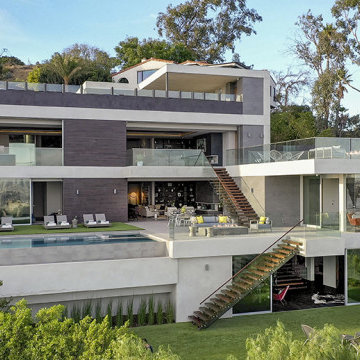
Los Tilos Hollywood Hills luxury modern home with terraces on every floor for resort style living. Photo by William MacCollum.
Exemple d'une très grande façade de maison blanche moderne à trois étages et plus avec un revêtement mixte, un toit plat et un toit blanc.
Exemple d'une très grande façade de maison blanche moderne à trois étages et plus avec un revêtement mixte, un toit plat et un toit blanc.

Balancing coziness with this impressive fiber cement exterior design in mustard color.
Idées déco pour un très grande façade d'immeuble moderne en panneau de béton fibré et planches et couvre-joints avec un toit plat, un toit mixte et un toit blanc.
Idées déco pour un très grande façade d'immeuble moderne en panneau de béton fibré et planches et couvre-joints avec un toit plat, un toit mixte et un toit blanc.
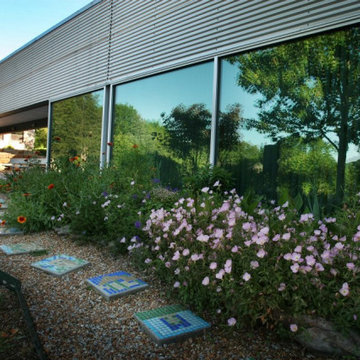
"Usonian" School
Cette photo montre une très grande façade de maison métallique moderne de plain-pied avec un toit blanc.
Cette photo montre une très grande façade de maison métallique moderne de plain-pied avec un toit blanc.
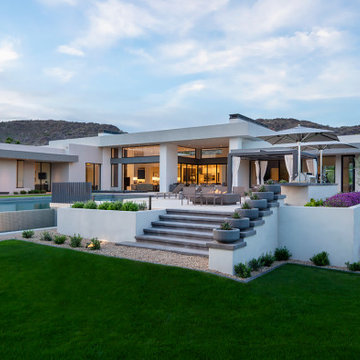
The vast outdoor entertaining area is embraced by the guest wing and master suite wing. Steps descend to a grassy area perfect for the family's young sons to run and play followed by a dip in the negative-edge pool. Firepit, outdoor kitchen, and outdoor dining bask in majestic mountain views.
Project Details // White Box No. 2
Architecture: Drewett Works
Builder: Argue Custom Homes
Interior Design: Ownby Design
Landscape Design (hardscape): Greey | Pickett
Landscape Design: Refined Gardens
Photographer: Jeff Zaruba
See more of this project here: https://www.drewettworks.com/white-box-no-2/
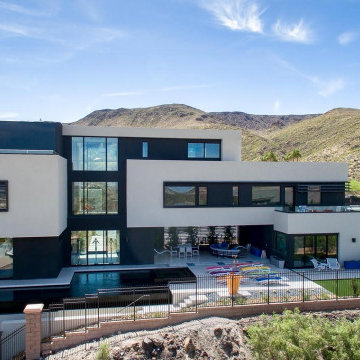
Idées déco pour une très grande façade de maison blanche moderne en stuc à trois étages et plus avec un toit plat et un toit blanc.
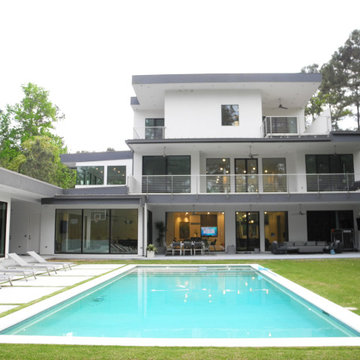
A 7,000 square foot, three story modern home, located on the Fazio golf course in Carlton Woods Creekside, in The Woodlands. It features wonderful views of the golf course and surrounding woods. A few of the main design focal points are the front stair tower that connects all three levels, the 'floating' roof elements around all sides of the house, the interior mezzanine opening that connects the first and second floors, the dual kitchen layout, and the front and back courtyards.
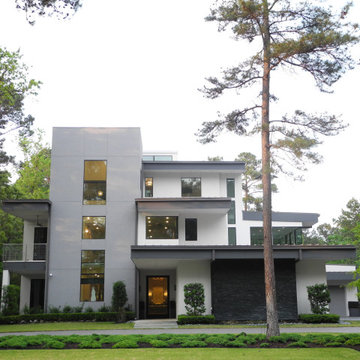
A 7,000 square foot, three story modern home, located on the Fazio golf course in Carlton Woods Creekside, in The Woodlands. It features wonderful views of the golf course and surrounding woods. A few of the main design focal points are the front stair tower that connects all three levels, the 'floating' roof elements around all sides of the house, the interior mezzanine opening that connects the first and second floors, the dual kitchen layout, and the front and back courtyards.
Idées déco de très grandes façades de maisons avec un toit blanc
1