Idées déco de très grands halls d'entrée
Trier par :
Budget
Trier par:Populaires du jour
81 - 100 sur 2 875 photos
1 sur 3
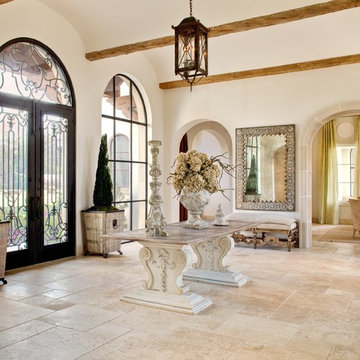
Inspiration pour un très grand hall d'entrée méditerranéen avec une porte double et une porte en verre.

Darlene Halaby
Cette photo montre un très grand hall d'entrée tendance avec une porte en verre, un mur blanc, un sol en carrelage de céramique et une porte pivot.
Cette photo montre un très grand hall d'entrée tendance avec une porte en verre, un mur blanc, un sol en carrelage de céramique et une porte pivot.
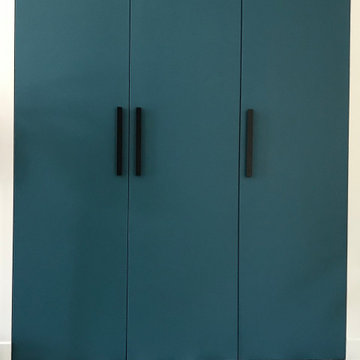
Projet de rénovation intégrale d'une maison. Accompagnement pour la sélection de l'ensemble des revêtements et couleur afin de donner un nouveau visage et lumière à chaque pièce. L'envie des motifs classiques et géométriques se marient parfaitement bien avec les camaïeux des bleus et pastel. Le sol en hexagone tricolore dans le gris et rose pâle de la cuisine est contrasté avec les matériaux nobles et naturels tels que le granit noir du Zimbabwe, l'acajou, les façades blanches et la structure en métal noire de la verrière.
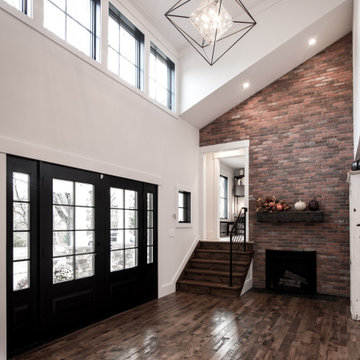
High ceiling alert! In this Modern Farmhouse renovation, we were asked to make this entry foyer more bright and airy. So, how’d we do it? Simple - bring in natural light from above! In this renovation, we designed new clerestory windows way up high. It took rebuilding the roof framing in the area to accomplish, but we figured that out. ? A quick design tip ... the higher you can bring natural light into a space, the deeper it can travel into a space, making the most effective use of daylight possible.
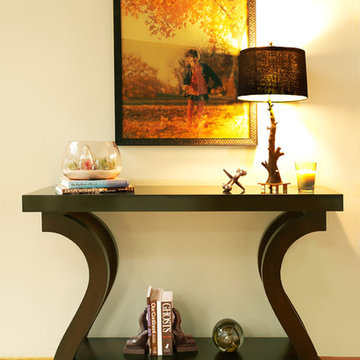
Contemporary Foyer. Photo by Zeke Ruelas.
Cette photo montre un très grand hall d'entrée tendance avec un mur blanc, parquet clair et une porte double.
Cette photo montre un très grand hall d'entrée tendance avec un mur blanc, parquet clair et une porte double.
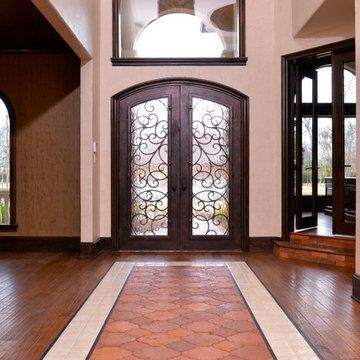
Custom Home Design built by Fairmont Custom Homes. This home features an impressive foyer or entrance with a unique chandelier, arched wrought iron door, rug patterned tile (handmade ceramic and terra-cotta tiles), and a semi-spiral staircase.
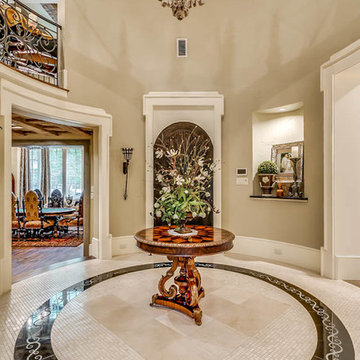
Idée de décoration pour un très grand hall d'entrée tradition avec un mur beige, une porte simple, une porte en bois foncé, un sol en carrelage de porcelaine et un sol beige.

The Clients contacted Cecil Baker + Partners to reconfigure and remodel the top floor of a prominent Philadelphia high-rise into an urban pied-a-terre. The forty-five story apartment building, overlooking Washington Square Park and its surrounding neighborhoods, provided a modern shell for this truly contemporary renovation. Originally configured as three penthouse units, the 8,700 sf interior, as well as 2,500 square feet of terrace space, was to become a single residence with sweeping views of the city in all directions.
The Client’s mission was to create a city home for collecting and displaying contemporary glass crafts. Their stated desire was to cast an urban home that was, in itself, a gallery. While they enjoy a very vital family life, this home was targeted to their urban activities - entertainment being a central element.
The living areas are designed to be open and to flow into each other, with pockets of secondary functions. At large social events, guests feel free to access all areas of the penthouse, including the master bedroom suite. A main gallery was created in order to house unique, travelling art shows.
Stemming from their desire to entertain, the penthouse was built around the need for elaborate food preparation. Cooking would be visible from several entertainment areas with a “show” kitchen, provided for their renowned chef. Secondary preparation and cleaning facilities were tucked away.
The architects crafted a distinctive residence that is framed around the gallery experience, while also incorporating softer residential moments. Cecil Baker + Partners embraced every element of the new penthouse design beyond those normally associated with an architect’s sphere, from all material selections, furniture selections, furniture design, and art placement.
Barry Halkin and Todd Mason Photography

Aménagement d'un très grand hall d'entrée bord de mer avec un mur blanc, parquet clair, une porte double, une porte en bois foncé, un sol beige et un plafond voûté.
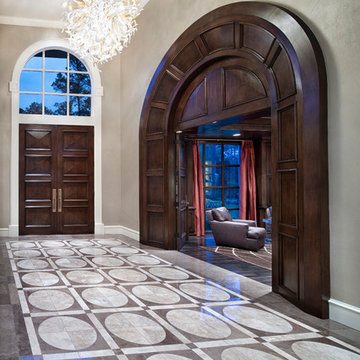
Piston Design
Cette image montre un très grand hall d'entrée traditionnel avec un mur beige, une porte double et une porte en bois brun.
Cette image montre un très grand hall d'entrée traditionnel avec un mur beige, une porte double et une porte en bois brun.
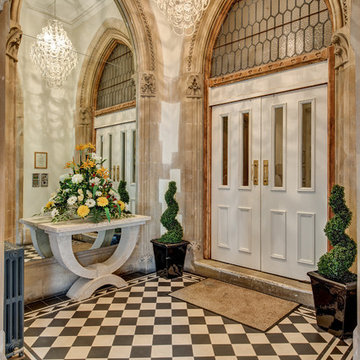
A grand entrance at a Gothic Victorian Manor House South Devon, Colin Cadle Photography, Photo Styling Jan Cadle
Idée de décoration pour un très grand hall d'entrée victorien avec un sol en carrelage de céramique, une porte double et une porte blanche.
Idée de décoration pour un très grand hall d'entrée victorien avec un sol en carrelage de céramique, une porte double et une porte blanche.
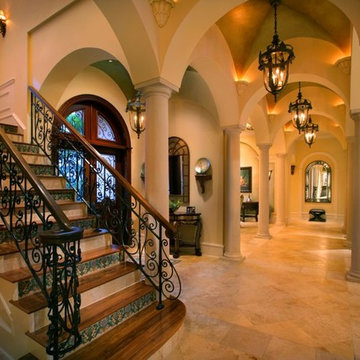
Doug Thompson Photography
Cette photo montre un très grand hall d'entrée méditerranéen avec un mur beige, un sol en marbre, une porte double et une porte en verre.
Cette photo montre un très grand hall d'entrée méditerranéen avec un mur beige, un sol en marbre, une porte double et une porte en verre.

We love this formal front entryway featuring a stunning double staircase with a custom wrought iron stair rail, arched entryways, sparkling chandeliers, and mosaic floor tile.
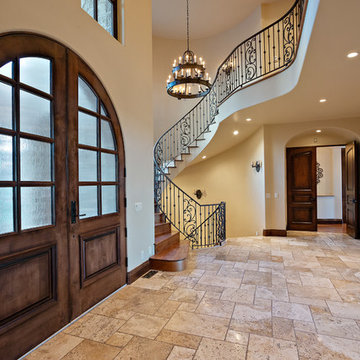
Aménagement d'un très grand hall d'entrée méditerranéen avec un mur beige, un sol en carrelage de porcelaine, une porte double, une porte en bois foncé et un sol beige.
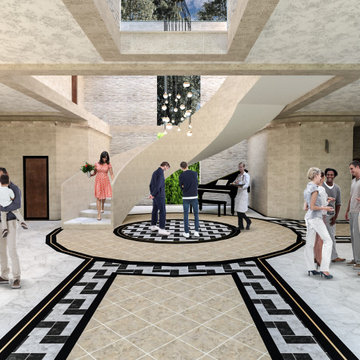
Idées déco pour un très grand hall d'entrée contemporain avec un mur beige, un sol en marbre, une porte double, une porte en bois foncé, un sol blanc et du lambris.
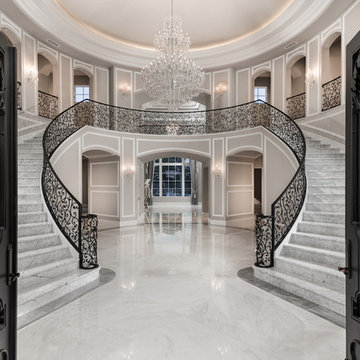
This grand marble staircase is absolutely stunning with a black iron railing and a crystal chandelier.
Cette photo montre un très grand hall d'entrée chic avec un mur blanc, un sol en marbre, une porte double, une porte noire et un sol blanc.
Cette photo montre un très grand hall d'entrée chic avec un mur blanc, un sol en marbre, une porte double, une porte noire et un sol blanc.

Large estate home located in Greenville, SC. Photos by TJ Getz. This is the 2nd home we have built for this family. It is a large, traditional brick and stone home with wonderful interiors.

Entryway at Weston Modern project.
Idée de décoration pour un très grand hall d'entrée minimaliste avec un mur blanc, parquet clair, une porte simple et une porte en bois foncé.
Idée de décoration pour un très grand hall d'entrée minimaliste avec un mur blanc, parquet clair, une porte simple et une porte en bois foncé.
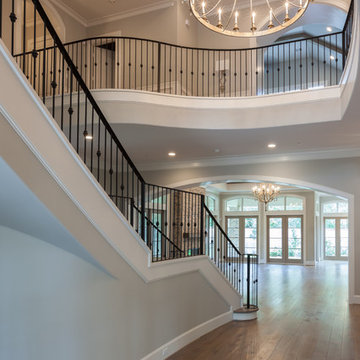
Photos by Connie Anderson Photography
Cette photo montre un très grand hall d'entrée chic avec un mur gris, un sol en bois brun et un sol marron.
Cette photo montre un très grand hall d'entrée chic avec un mur gris, un sol en bois brun et un sol marron.
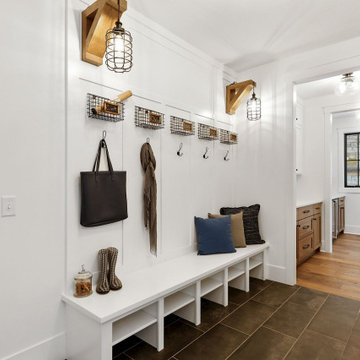
Exceptional custom-built 1 ½ story walkout home on a premier cul-de-sac site in the Lakeview neighborhood. Tastefully designed with exquisite craftsmanship and high attention to detail throughout.
Offering main level living with a stunning master suite, incredible kitchen with an open concept and a beautiful screen porch showcasing south facing wooded views. This home is an entertainer’s delight with many spaces for hosting gatherings. 2 private acres and surrounded by nature.
Idées déco de très grands halls d'entrée
5