Idées déco de très grands halls d'entrée
Trier par :
Budget
Trier par:Populaires du jour
141 - 160 sur 2 875 photos
1 sur 3
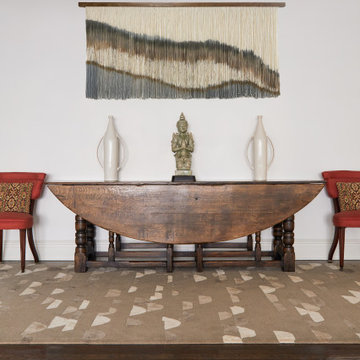
Create a Focal Point in your entry foyer. The scale of furniture should match the scale of the space. This antique trestle table is a great base to this warm inviting entry.
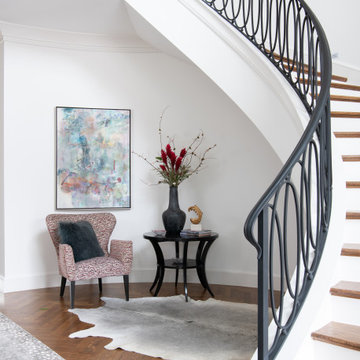
Aménagement d'un très grand hall d'entrée classique avec un mur blanc, un sol en bois brun, une porte double, une porte métallisée et un sol marron.
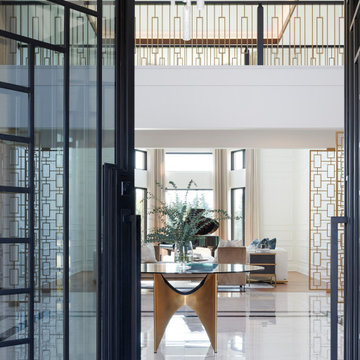
Réalisation d'un très grand hall d'entrée tradition avec un mur blanc, un sol en carrelage de porcelaine, une porte double, une porte noire, un sol blanc et du lambris.
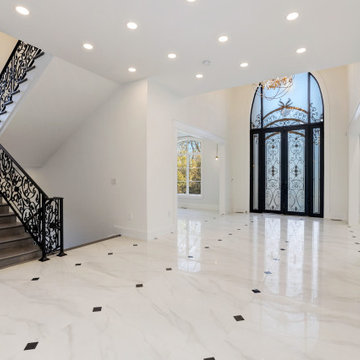
The wide foyer / reception area of the home rises 2 levels at the door beneath a contemporary crystal chandelier suspended overhead. Living and dining rooms flank the foyer, while porcelain-tiled flooring stretches throughout.
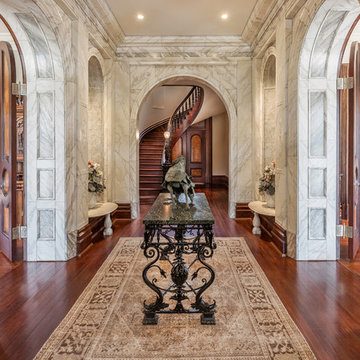
Cette image montre un très grand hall d'entrée victorien avec un mur multicolore, parquet foncé, un sol marron, une porte double et une porte en bois foncé.
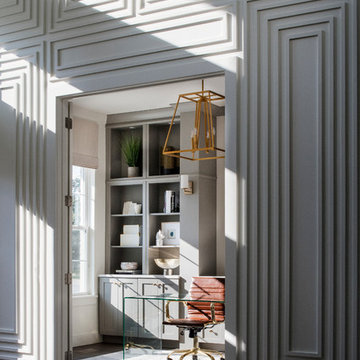
Stephen Allen Photography
Cette image montre un très grand hall d'entrée traditionnel avec un mur blanc, parquet foncé, une porte simple et une porte noire.
Cette image montre un très grand hall d'entrée traditionnel avec un mur blanc, parquet foncé, une porte simple et une porte noire.
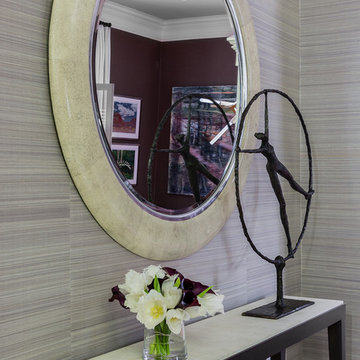
Photography by Michael J. Lee
Inspiration pour un très grand hall d'entrée traditionnel avec un mur violet et un sol en marbre.
Inspiration pour un très grand hall d'entrée traditionnel avec un mur violet et un sol en marbre.
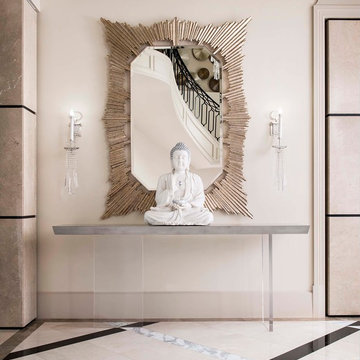
An over-scaled mirror finished in silver leaf are flanked by custom crystal sconces designed by AVID, while a monochromatic Buddha sculpture rests upon a seemingly floating console, created bespoke for the project.
Dan Piassick
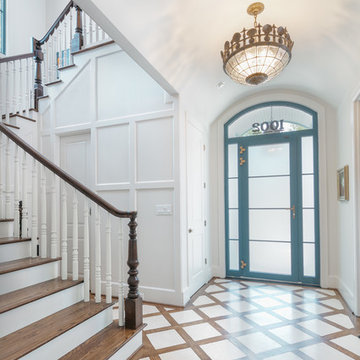
Exemple d'un très grand hall d'entrée chic avec un mur blanc, un sol en carrelage de céramique, une porte simple, une porte bleue et un sol multicolore.
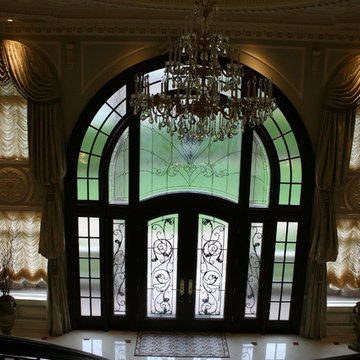
Cette image montre un très grand hall d'entrée traditionnel avec un mur beige, un sol en marbre, une porte double et une porte noire.
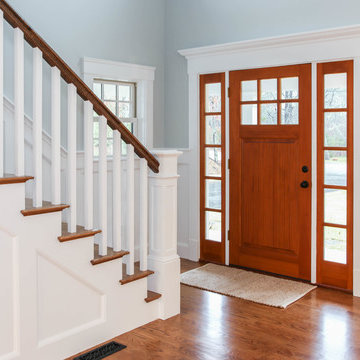
Cape Cod Home Builder - Floor plans Designed by CR Watson, Home Building Construction CR Watson, - Cape Cod General Contractor, Entry way with Natural wood front door, 1950's Cape Cod Style Staircase, Staircase white paneling hardwood banister, Greek Farmhouse Revival Style Home, Cape Cod Home Open Concept, Open Concept Floor plan, Coiffered Ceilings, Wainscoting Paneled Staircase, Victorian Era Wall Paneling, Victorian wall Paneling Staircase, Painted Wood Paneling,
JFW Photography for C.R. Watson
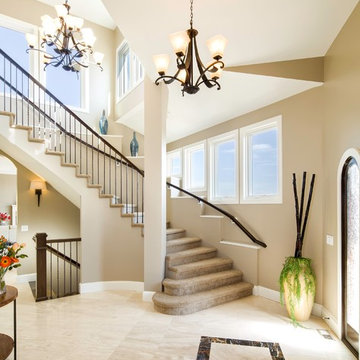
Porchfront Homes, Boulder Colorado
Cette photo montre un très grand hall d'entrée chic avec un mur beige, un sol en marbre, une porte simple et une porte en bois brun.
Cette photo montre un très grand hall d'entrée chic avec un mur beige, un sol en marbre, une porte simple et une porte en bois brun.
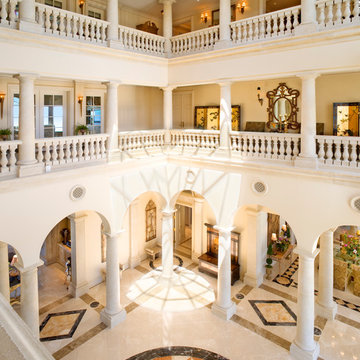
Greg Wilson & Clifford M. Scholz Architects
Aménagement d'un très grand hall d'entrée classique avec un mur beige, un sol en marbre et un sol beige.
Aménagement d'un très grand hall d'entrée classique avec un mur beige, un sol en marbre et un sol beige.
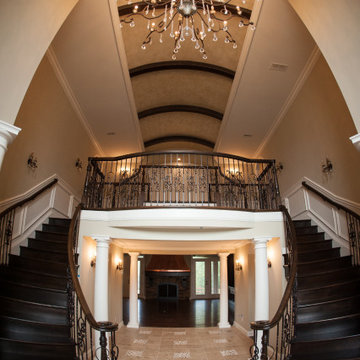
Elegant Two Story Entry with Barell ceiling
Réalisation d'un très grand hall d'entrée avec un mur beige, un sol en marbre, une porte en bois foncé et un sol multicolore.
Réalisation d'un très grand hall d'entrée avec un mur beige, un sol en marbre, une porte en bois foncé et un sol multicolore.
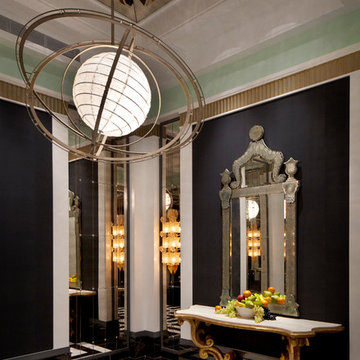
The black and white graphic pattern marble floor in the Grand Entree is luxurious and bold. Black de Gournay tea paper provides the perfect backdrop for the Italian 18th century carved and gilded architectural piece at the end of the hallway.
Photography: Lisa Romerein
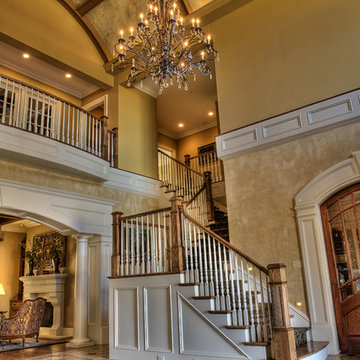
Large estate home located in Greenville, SC. Photos by TJ Getz. This is the 2nd home we have built for this family. It is a large, traditional brick and stone home with wonderful interiors.

The custom designed pivot door of this home's foyer is a showstopper. The 5' x 9' wood front door and sidelights blend seamlessly with the adjacent staircase. A round marble foyer table provides an entry focal point, while round ottomans beneath the table provide a convenient place the remove snowy boots before entering the rest of the home. The modern sleek staircase in this home serves as the common thread that connects the three separate floors. The architecturally significant staircase features "floating treads" and sleek glass and metal railing. Our team thoughtfully selected the staircase details and materials to seamlessly marry the modern exterior of the home with the interior. A striking multi-pendant chandelier is the eye-catching focal point of the stairwell on the main and upper levels of the home. The positions of each hand-blown glass pendant were carefully placed to cascade down the stairwell in a dramatic fashion. The elevator next to the staircase (not shown) provides ease in carrying groceries or laundry, as an alternative to using the stairs.
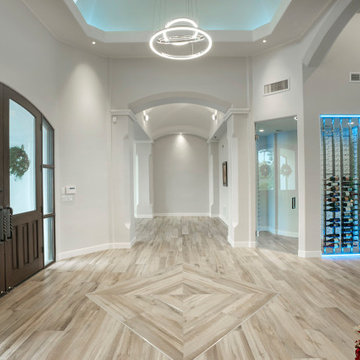
Idées déco pour un très grand hall d'entrée contemporain avec un mur gris, un sol en carrelage de porcelaine, une porte double, une porte noire et un sol beige.
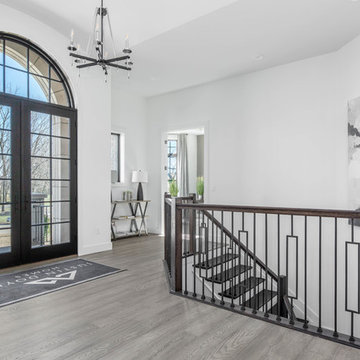
Cette photo montre un très grand hall d'entrée chic avec un mur blanc, parquet foncé, une porte double et une porte noire.
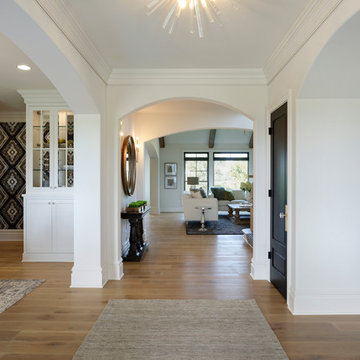
Spacecrafting
Exemple d'un très grand hall d'entrée avec un mur blanc, parquet clair et un sol beige.
Exemple d'un très grand hall d'entrée avec un mur blanc, parquet clair et un sol beige.
Idées déco de très grands halls d'entrée
8