Idées déco de très grands jardins avec un foyer extérieur
Trier par :
Budget
Trier par:Populaires du jour
41 - 60 sur 646 photos
1 sur 3
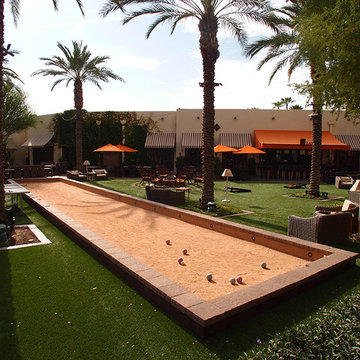
Exemple d'un très grand xéropaysage arrière chic au printemps avec un foyer extérieur et une exposition partiellement ombragée.
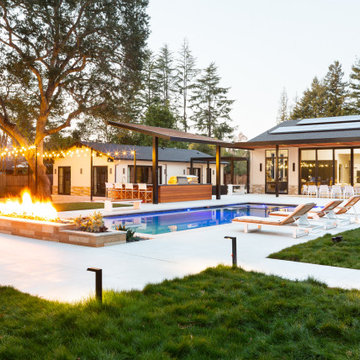
New landscape remodel, include concrete, lighting, outdoor living space and drought resistant planting.
Idées déco pour un très grand xéropaysage arrière moderne au printemps avec un foyer extérieur, une exposition ensoleillée, un gravier de granite et une clôture en bois.
Idées déco pour un très grand xéropaysage arrière moderne au printemps avec un foyer extérieur, une exposition ensoleillée, un gravier de granite et une clôture en bois.
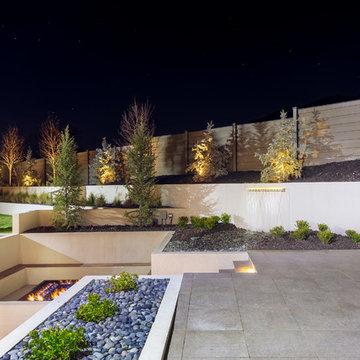
Outdoor lighting isn't just to add functionality but to highlight the natural elements of the yard, like these trees that are highlighted by custom outdoor lighting.
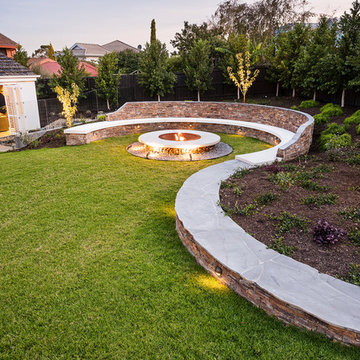
Bayon Gardens landscape design and construction.
Landscape Designer Sean Dowling show cases another set of fantastic design ideas. Also a Registered Builder, the skilful construction team by his side brings the design to life with the finest of detail.
In this project we show case the use of custom concrete seating along with a fire pit. The use of natural stack stone is an important part of the project to tie back to the existing house.
Photography by Tim Turner .
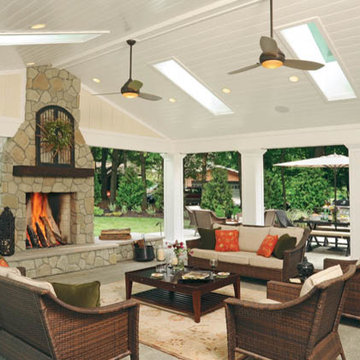
When you open the back doors of the home of Nancy and Jeremy Campbell in Granville, you don’t just step out onto a patio. You enter an extension of a modern living space that just happens to be outdoors. Their patio’s unique design and setting provides the comfort and style of indoors while enjoying the natural beauty and fresh air of outdoors.
It all started with a rather desolate back yard. “It was completely blank, there was nothing back there,” Nancy remembers of the patio space of this 1972 split-level house they bought five years ago. With a blank slate to work with, the Campbells knew the key elements of what they wanted for their new outdoor space when they sat down with Travis Ketron of Ketron Custom Builders to design it. “We knew we wanted something covered so we could use it in the rain, and in the winter, and we knew we wanted a stone fireplace,” Nancy recalls.
Travis translated the Campbells’ vision into a design to satisfy outdoor entertaining and relaxing desires in all seasons. The new outdoor space is reminiscent of a vast, rustic great room complete with a stone fireplace, a vaulted ceiling, skylights, and ceiling fans, yet no walls. The space is completely open to the elements without any glass or doors on any of the sides, except from the house. Furnished like a great room, with a built-in music system as well, it’s truly an extension of indoor living and entertaining space, and one that is unaffected by rain. Jeremy comments, “We haven’t had to cover the furniture yet. It would have to be a pretty strong wind to get wet.” Just outside the covered patio is a quartet of outdoor chairs adorned with plush cushions and colorful pillows, positioned perfectly for users to bask in the sun.
In the design process, the fireplace emerged as the anchor of the space and set the stage for the outdoor space both aesthetically and functionally. “We didn’t want it to block the view. Then designing the space with Travis, the fireplace became the center,” remembers Jeremy. Placed directly across from the two sets of French doors leading out from the house, a Rumford fireplace and extended hearth of stone in neutral earth tones is the focal point of this outdoor living room. Seating for entertaining and lounging falls easily into place around it providing optimal viewing of the private, wooded back yard. When temperatures cool off, the fireplace provides ample warmth and a cozy setting to experience the change of seasons. “It’s a great fireplace for the space,” Jeremy says of the unique design of a Rumford style fireplace. “The way you stack the wood in the fireplace is different so as to get more heat. It has a shallower box, burns hotter and puts off more heat. Wood is placed in it vertically, not stacked.” Just in case the fireplace doesn’t provide enough light for late-night soirees, there is additional outdoor lighting mounted from the ceiling to make sure the party always goes on.
Travis brought the idea of the Rumford outdoor fireplace to the Campbells. “I learned about it a few years back from some masons, and I was intrigued by the idea then,” he says. “We like to do stuff that’s out of the norm, and this fireplace fits the space and function very well.” Travis adds, “People want unique things that are designed for them. That’s our style to do that for them.”
The patio also extends out to an uncovered area set up with patio tables for grilling and dining. Gray pavers flow throughout from the covered space to the open-air area. Their continuous flow mimics the feel of flooring that extends from a living room into a dining room inside a home. Also, the earth tone colors throughout the space on the pavers, fireplace and furnishings help the entire space mesh nicely with its natural surroundings.
A little ways off from both the covered and uncovered patio area is a stone fire pit ring. Removed by just the right distance, it provides a separate place for young adults to gather and enjoy the night.
Adirondack chairs and matching tables surround the outdoor fire pit, offering seating for anyone who doesn’t wish to stand and a place to set down ingredients for yummy fireside treats like s’mores.
Padded chairs outside the reach of the pavilion and the nearby umbrella the perfect place to kick back and relax in the sun. The colorful throw pillows and outdoor furniture cushions add some needed color and a touch of personality.
Enjoying the comforts of indoors while being outdoors is exactly what the Campbells are doing now, particularly when lounging on the comfortable wicker furniture that dominate most of the area. “My favorite part of the whole thing is the fireplace,” Nancy says.
Jeremy concludes, “There is no television, it would destroy the ambiance out there. We just enjoy listening to music and watching the fire.”
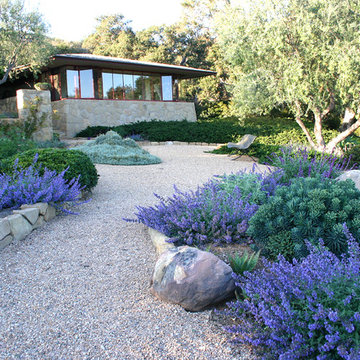
Pathways paved with crushed stone meander through this incredible space. We planted drought tolerant perennials; nepeta, euphorbia, pittosporum tobira wheelers dwarf, dymondia and lavender. Olive trees and Oaks surround this lovely garden.
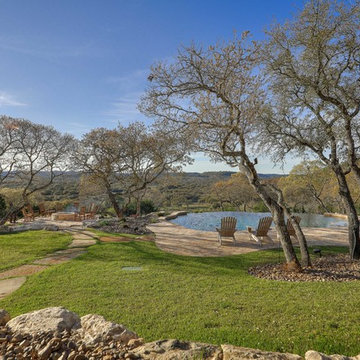
Lauren Keller | Luxury Real Estate Services, LLC
Exemple d'un très grand jardin arrière montagne avec un foyer extérieur, une exposition ensoleillée et des pavés en pierre naturelle.
Exemple d'un très grand jardin arrière montagne avec un foyer extérieur, une exposition ensoleillée et des pavés en pierre naturelle.
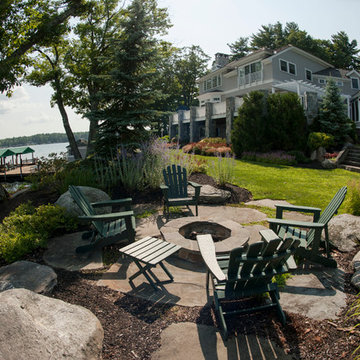
Karen Bobotas
Inspiration pour un très grand jardin arrière traditionnel l'été avec un foyer extérieur et une exposition ensoleillée.
Inspiration pour un très grand jardin arrière traditionnel l'été avec un foyer extérieur et une exposition ensoleillée.
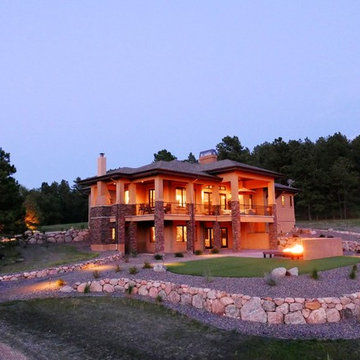
This landscape incorporates an outdoor living space with a generous patio, large fire pit, and built in seating with stucco walls.
Photo by Roger Haywood
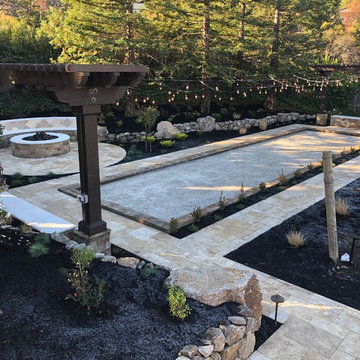
Idées déco pour un très grand xéropaysage arrière méditerranéen au printemps avec un foyer extérieur, une exposition ensoleillée et des pavés en pierre naturelle.
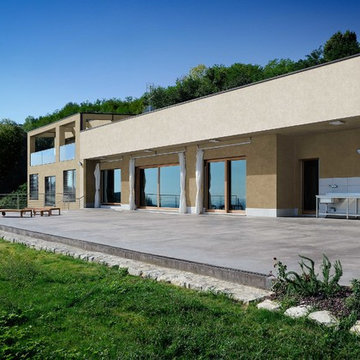
Photo by Alessandro Bucci
Cette image montre un très grand jardin à la française arrière design l'été avec un foyer extérieur, une exposition ensoleillée et des pavés en béton.
Cette image montre un très grand jardin à la française arrière design l'été avec un foyer extérieur, une exposition ensoleillée et des pavés en béton.
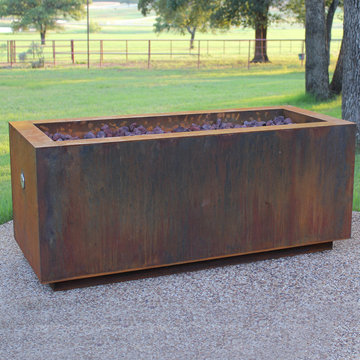
The Bentintoshape 48" x 20" Rectangular Fire Pit is constructed with 11 Gauge Cor-Ten Steel for maximum durability and rustic antique appearance. Cor-Ten, also known as Weathering Steel, is a steel alloy which was developed to eliminate the need for painting and form a stable rust-like appearance when exposed to the weather. The overall outside dimensions of the Fire Pit are 48” long x 20” deep x 20” tall. The fire bowl opening dimensions are 42” long x 18” deep x 4” tall.
The gas burning option comes standard with a 75,000 BTU Burner and accommodates 90 lbs. of fire glass. Fire Glass sold separately.
Options Available:
- Wood Burning - the media grate is positioned 5” from the bottom of the fire bowl. (14" deep)
- Natural Gas or Liquid Propane Gas burner kit - the media grate is positioned 5” from the bottom of the fire bowl and the fire ring is positioned below the grate. You would purchase this configuration if you are using ceramic logs or if you wanted to start a natural wood fire with gas. (14" deep)
- Glass or Lava Rock burning with a gas kit - the media grate is positioned 4” from the top of the fire bowl and the fire ring is positioned above the grate. In this configuration, you would fill the bowl with fire glass or lava rock to just above the fire ring. The gas defuses thru the media grate and is ignited at the surface. (4" deep) Fire glass and/or lava rocks sold separately.
- The Hidden Tank option comes complete with a glass/lava media grate and a propane gas kit for a 20 lb propane tank. On one tank, the fire pit will burner for approximately 8-14 hours. The overall dimensions of this Fire Pit are 48” long x 20” deep x 26” tall. Fire glass and/or lava rocks sold separately.
Fire Bowl Cover constructed out of Cor-Ten Steel to convert your fire pit to a functional cocktail table when not in use.
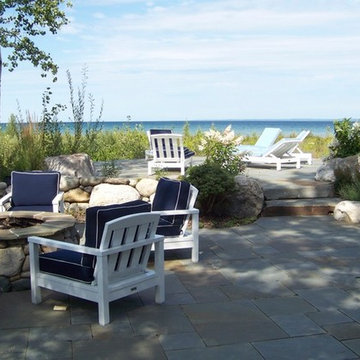
BARBER COTTAGE
Location: Omena, MI
Scope: Design & Installation
Features: Extensive estate landscape, entrance pillars, driveway, mortared and dry lay bluestone walks and patios, dry river beds, raised bocce ball court, volleyball court, natural stone pathways, natural stone retaining, water feature, fire pit, green egg stand, raised patio overlooking North Port & Old Mission.
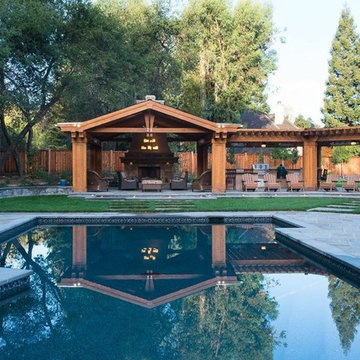
The balance of the yard is so important when designing any yard. Each environment plays an important part in the usage of your entertainment areas and how you view the rest of the yard. Each Creative Environment has a special touch to add to this client's lifestyle. Peter Koenig put in plan view, Michael Tebb Landscape made it work in reality and Creative Environments add their touch with the water features. Photography by Alex Johnson
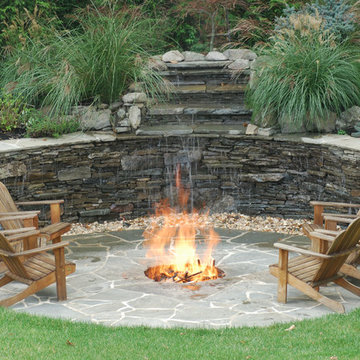
Aménagement d'un très grand jardin arrière classique avec un foyer extérieur.
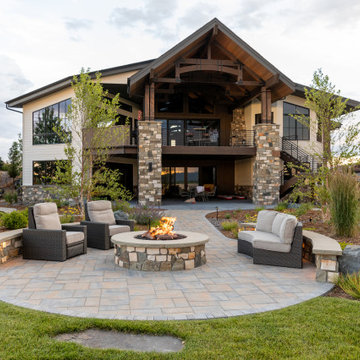
Inspiration pour un très grand jardin arrière craftsman avec un foyer extérieur, une exposition ensoleillée et des pavés en béton.
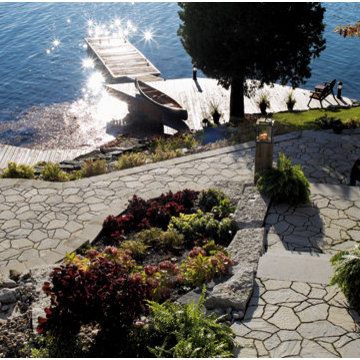
Landscapes for Living. Natural stone blends with concrete flagstone pavers to create a scenic sitting area while on a lower level; a fire pit creates a great space for entertaining. A natural stream wanders down the hill to fall beside the sitting area, surrounded by colourful, low maintenance, sun loving plants. On the upper patio adjacent to the house, a built-in barbeque creates a work space for the resident chef. Integrated into the natural slope of the site, this design utilizes the existing elevation changes to its best advantage. Relax. Enjoy. Entertain.
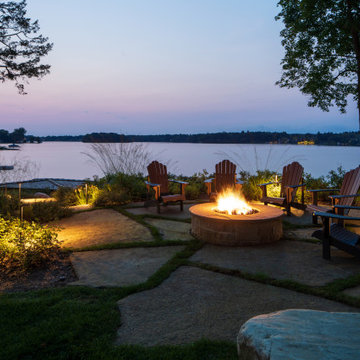
The lakeside fire pit terrace offers a private place of respite. Casual plantings and specimen boulders surround a surface of irregular stone steppers with moss joints, all set against the dramatic backdrop of Lake Angelus.
Photo by Chris Major.
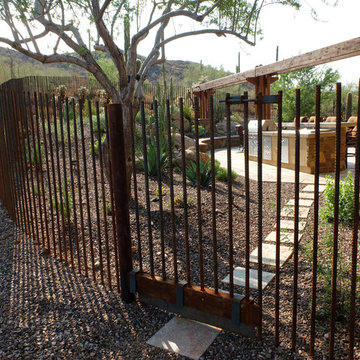
Kirk Bianchi created the design for this residential resort next to a desert preserve. The overhang of the homes patio suggested a pool with a sweeping curve shape. Kirk positioned a raised vanishing edge pool to work with the ascending terrain and to also capture the reflections of the scenery behind. The fire pit and bbq areas are situated to capture the best views of the superstition mountains, framed by the architectural pergola that creates a window to the vista beyond. A raised glass tile spa, capturing the colors of the desert context, serves as a jewel and centerpiece for the outdoor living space.
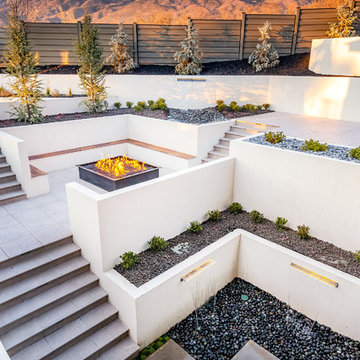
Incorporating levels and retaining walls allowed us to make use of this sloped part of the yard, including adding a gas fire pit with built-in seating and custom outdoor lighting.
Idées déco de très grands jardins avec un foyer extérieur
3