Idées déco de très grands jardins avec un foyer extérieur
Trier par :
Budget
Trier par:Populaires du jour
61 - 80 sur 646 photos
1 sur 3
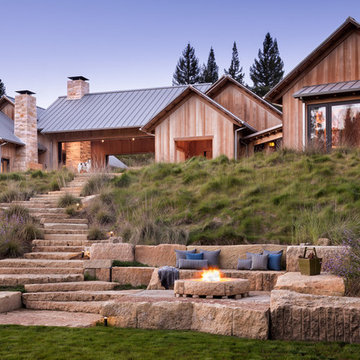
Idées déco pour un très grand jardin arrière campagne avec un foyer extérieur, des pavés en pierre naturelle et une exposition ensoleillée.
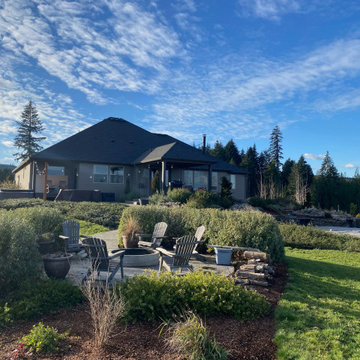
A garden with sweeping views and year round interest, bringing a Central Oregon flavor to this home near Scappoose.
Aménagement d'un très grand xéropaysage classique avec un foyer extérieur, une exposition ensoleillée et une pente, une colline ou un talus.
Aménagement d'un très grand xéropaysage classique avec un foyer extérieur, une exposition ensoleillée et une pente, une colline ou un talus.
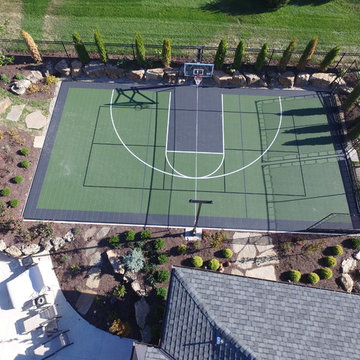
When you make the decision to install a Sport Court basketball or multipurpose game court in the backyard of your home, we understand you have a lot of choices to make. Sport Court game courts come in six different sizes, with endless variations as to color, design, sport and court elements such as a light system, rebounder and optional fence.
Sport Court Powergame in Green and Dark Blue with White Basketball Lines and Black Multi-Sport Game Lines
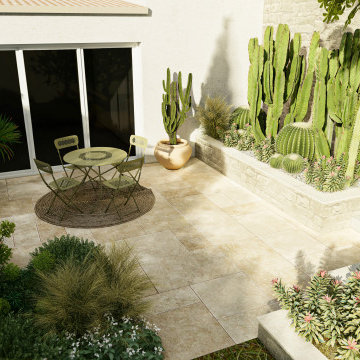
Dans le Sud de la France, sur un flanc de colline, une maison de plein pied se refait une beauté.
Une vue directe sur le mont Ventoux, il a fallu ouvrir les espaces tout en apportant de l’ombre aux différentes terrasses. Conserver le style provençal, adapter la palette végétale tout en apportant un tracé moderne ont été les défis à relever pour ce projet.
Elément fort du jardin, la terrasse qui s’imbrique dans la piscine offre le cadre idéal pour se détendre à tout moment de la journée. La piscine à débordement prolonge la vue sur le paysage Vauclusien.
Seul, en famille ou entre amis, il n’est plus nécessaire de partir en vacances !
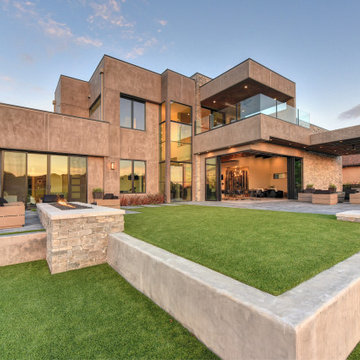
Idées déco pour un très grand jardin arrière moderne avec un foyer extérieur, une exposition ensoleillée et des pavés en béton.
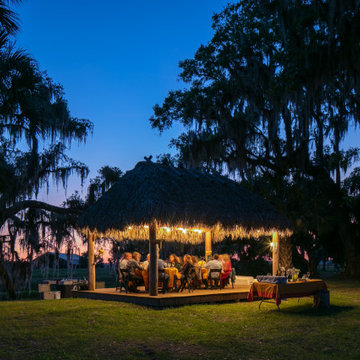
Little Siesta Cottage- 1926 Beach Cottage saved from demolition, moved to this site in 3 pieces and then restored to what we believe is the original architecture
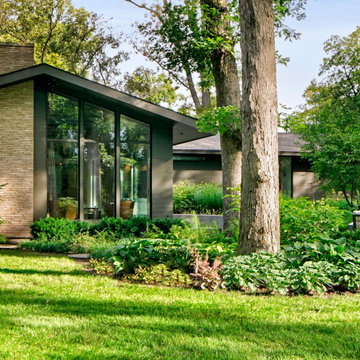
Continuity and melding of the spaces is clarified when viewed from the conservancy. The landscape design provides visual support for the residence without overwhelming it.
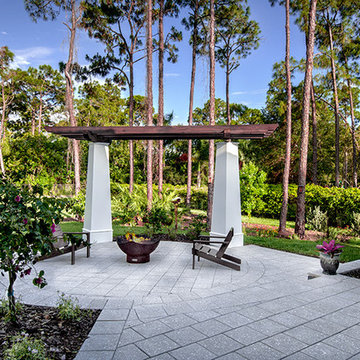
Verandah. The Sater Design Collection's luxury, Craftsman home plan "Prairie Pine Court" (Plan #7083). saterdesign.com
Idée de décoration pour un très grand jardin arrière craftsman l'été avec un foyer extérieur, une exposition ensoleillée et des pavés en pierre naturelle.
Idée de décoration pour un très grand jardin arrière craftsman l'été avec un foyer extérieur, une exposition ensoleillée et des pavés en pierre naturelle.
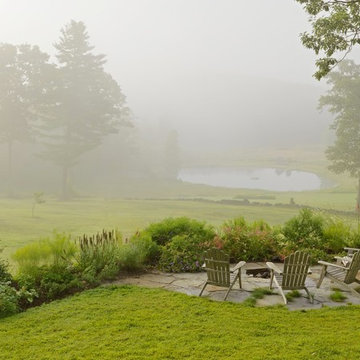
This terraced landscape in Vermont flows from a high perch on a contemporary home’s second story viewing deck through a grassy play space with a fire pit terrace, past mown fields to a swimming pond with “Lake House" and on through a wet meadow to a beaver pond beyond. Here behind the house, four Adirondack chairs are gathered around a fire pit terrace of Goshen stone. Low shrubs and colorful perennials hug the top of a retaining wall that drops off toward a view of the pond and beaver meadow in the distance. A number of trees from the property were thoughtfully culled, giving space to some of the largest and most beautiful, to preserve animal habitat and frame views.
Photo by Susan Teare.
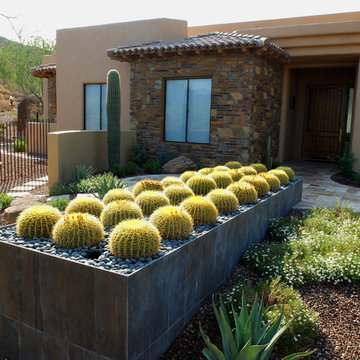
Kirk Bianchi created the design for this residential resort next to a desert preserve. The overhang of the homes patio suggested a pool with a sweeping curve shape. Kirk positioned a raised vanishing edge pool to work with the ascending terrain and to also capture the reflections of the scenery behind. The fire pit and bbq areas are situated to capture the best views of the superstition mountains, framed by the architectural pergola that creates a window to the vista beyond. A raised glass tile spa, capturing the colors of the desert context, serves as a jewel and centerpiece for the outdoor living space.
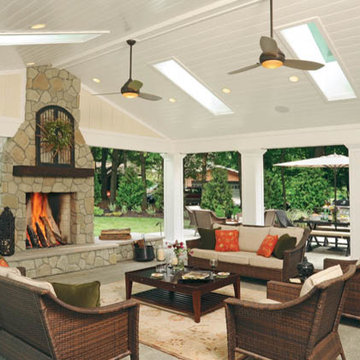
When you open the back doors of the home of Nancy and Jeremy Campbell in Granville, you don’t just step out onto a patio. You enter an extension of a modern living space that just happens to be outdoors. Their patio’s unique design and setting provides the comfort and style of indoors while enjoying the natural beauty and fresh air of outdoors.
It all started with a rather desolate back yard. “It was completely blank, there was nothing back there,” Nancy remembers of the patio space of this 1972 split-level house they bought five years ago. With a blank slate to work with, the Campbells knew the key elements of what they wanted for their new outdoor space when they sat down with Travis Ketron of Ketron Custom Builders to design it. “We knew we wanted something covered so we could use it in the rain, and in the winter, and we knew we wanted a stone fireplace,” Nancy recalls.
Travis translated the Campbells’ vision into a design to satisfy outdoor entertaining and relaxing desires in all seasons. The new outdoor space is reminiscent of a vast, rustic great room complete with a stone fireplace, a vaulted ceiling, skylights, and ceiling fans, yet no walls. The space is completely open to the elements without any glass or doors on any of the sides, except from the house. Furnished like a great room, with a built-in music system as well, it’s truly an extension of indoor living and entertaining space, and one that is unaffected by rain. Jeremy comments, “We haven’t had to cover the furniture yet. It would have to be a pretty strong wind to get wet.” Just outside the covered patio is a quartet of outdoor chairs adorned with plush cushions and colorful pillows, positioned perfectly for users to bask in the sun.
In the design process, the fireplace emerged as the anchor of the space and set the stage for the outdoor space both aesthetically and functionally. “We didn’t want it to block the view. Then designing the space with Travis, the fireplace became the center,” remembers Jeremy. Placed directly across from the two sets of French doors leading out from the house, a Rumford fireplace and extended hearth of stone in neutral earth tones is the focal point of this outdoor living room. Seating for entertaining and lounging falls easily into place around it providing optimal viewing of the private, wooded back yard. When temperatures cool off, the fireplace provides ample warmth and a cozy setting to experience the change of seasons. “It’s a great fireplace for the space,” Jeremy says of the unique design of a Rumford style fireplace. “The way you stack the wood in the fireplace is different so as to get more heat. It has a shallower box, burns hotter and puts off more heat. Wood is placed in it vertically, not stacked.” Just in case the fireplace doesn’t provide enough light for late-night soirees, there is additional outdoor lighting mounted from the ceiling to make sure the party always goes on.
Travis brought the idea of the Rumford outdoor fireplace to the Campbells. “I learned about it a few years back from some masons, and I was intrigued by the idea then,” he says. “We like to do stuff that’s out of the norm, and this fireplace fits the space and function very well.” Travis adds, “People want unique things that are designed for them. That’s our style to do that for them.”
The patio also extends out to an uncovered area set up with patio tables for grilling and dining. Gray pavers flow throughout from the covered space to the open-air area. Their continuous flow mimics the feel of flooring that extends from a living room into a dining room inside a home. Also, the earth tone colors throughout the space on the pavers, fireplace and furnishings help the entire space mesh nicely with its natural surroundings.
A little ways off from both the covered and uncovered patio area is a stone fire pit ring. Removed by just the right distance, it provides a separate place for young adults to gather and enjoy the night.
Adirondack chairs and matching tables surround the outdoor fire pit, offering seating for anyone who doesn’t wish to stand and a place to set down ingredients for yummy fireside treats like s’mores.
Padded chairs outside the reach of the pavilion and the nearby umbrella the perfect place to kick back and relax in the sun. The colorful throw pillows and outdoor furniture cushions add some needed color and a touch of personality.
Enjoying the comforts of indoors while being outdoors is exactly what the Campbells are doing now, particularly when lounging on the comfortable wicker furniture that dominate most of the area. “My favorite part of the whole thing is the fireplace,” Nancy says.
Jeremy concludes, “There is no television, it would destroy the ambiance out there. We just enjoy listening to music and watching the fire.”
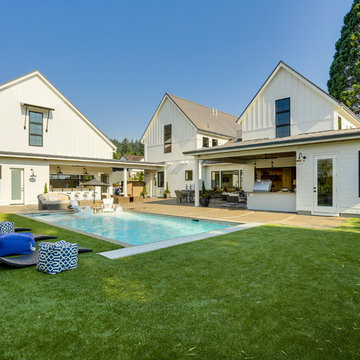
REPIXS
Exemple d'un très grand xéropaysage arrière nature avec un foyer extérieur, une exposition partiellement ombragée et des pavés en béton.
Exemple d'un très grand xéropaysage arrière nature avec un foyer extérieur, une exposition partiellement ombragée et des pavés en béton.
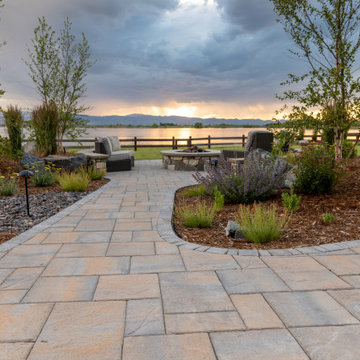
Idée de décoration pour un très grand jardin arrière craftsman avec un foyer extérieur, une exposition ensoleillée et des pavés en béton.
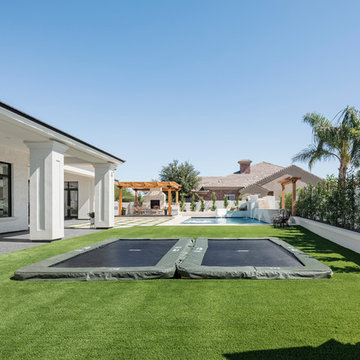
Backyard landscape
Cette image montre un très grand terrain de sport extérieur arrière traditionnel l'été avec un foyer extérieur, une exposition ensoleillée et des pavés en pierre naturelle.
Cette image montre un très grand terrain de sport extérieur arrière traditionnel l'été avec un foyer extérieur, une exposition ensoleillée et des pavés en pierre naturelle.
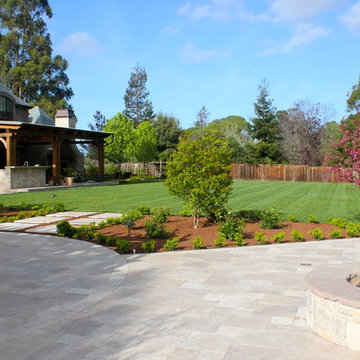
Pazmany Bros. Landscaping is a second generation family owned and operated business. Established in 1981, we have been providing valued services to our customers in the local community for over 34 years.
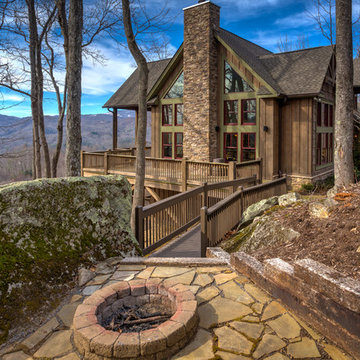
Photography by Bernard Russo
Aménagement d'un très grand jardin montagne l'hiver avec un foyer extérieur, une exposition partiellement ombragée, une pente, une colline ou un talus et une terrasse en bois.
Aménagement d'un très grand jardin montagne l'hiver avec un foyer extérieur, une exposition partiellement ombragée, une pente, une colline ou un talus et une terrasse en bois.
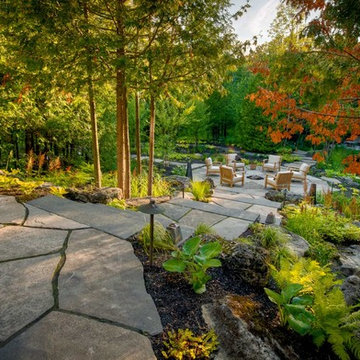
McNeill Photography 2014
Idée de décoration pour un très grand jardin arrière tradition l'automne avec une exposition ombragée, des pavés en pierre naturelle et un foyer extérieur.
Idée de décoration pour un très grand jardin arrière tradition l'automne avec une exposition ombragée, des pavés en pierre naturelle et un foyer extérieur.
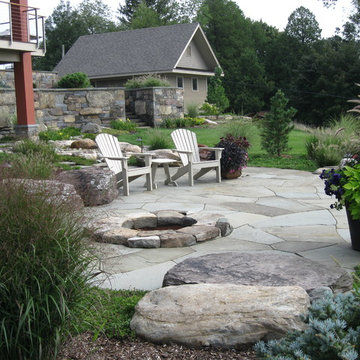
Idées déco pour un très grand jardin arrière montagne l'été avec un foyer extérieur, une exposition ensoleillée et des pavés en pierre naturelle.
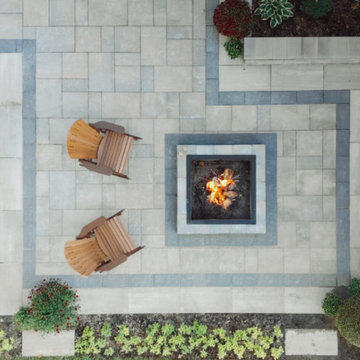
Brighton backyard oasis. Our client had a beautiful home in the woods with an expansive deck and much-unused space underneath. They were looking to create an outdoor living room. With an extensive design, we tripled their outdoor-entertaining area. We added a large dining area, a lounge area under the deck, and a fire pit with a seating wall to keep things cozy on crisp fall nights. We tied the new space to the deck and walkout basement using large format pavers with a contrasting border. A pachysandra border kept the transition from hardscape to softscape neat and clean.
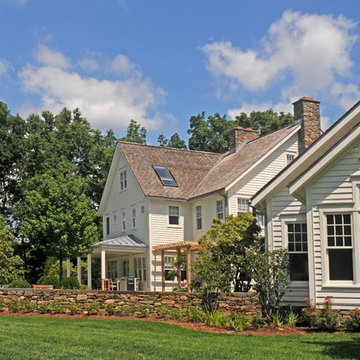
Photos by Barbara Wilson. Bedford equine compound. Rear patio space with pergola and barbeque.
A lovely equine compound was created out of a 35 acre woodland in Bedford Corners. The design team helped the owners create the home of their dreams out of a parcel with dense woodlands, a pond and NY State wetlands. Barbara was part of the team that helped coordinate local and state wetland permits for building a mile long driveway to the future house site thru wetlands and around an existing pond. She facilitated the layout of the horse paddocks, by obtaining tree permits to clear almost 5 acres for the future grazing areas and an outdoor riding ring. She then supervised the entire development of the landscape on the property. Fences were added enclosing the paddocks. A swimming pool and pool house were laid out to allow easy access to the house without blocking views to the adjacent woodlands. A custom spa was carved out of a piece of ledge at one end of the pool. An outdoor kitchen was designed for the pool area patio and another smaller stand-alone grill was provided at the main house. Mature plantings were added surrounding the house, driveway and outbuildings to create a luxuriant setting for the quaint farmhouse styled home. Mature apple trees were planted along the driveway between the barn and the main house to provide fruit for the family. A custom designed bridge and wood railing system was added along the entry drive where a detention pond overflow connected to an existing pond.
Idées déco de très grands jardins avec un foyer extérieur
4