Idées déco de très grandes pièces à vivre grises
Trier par :
Budget
Trier par:Populaires du jour
1 - 20 sur 2 706 photos
1 sur 3
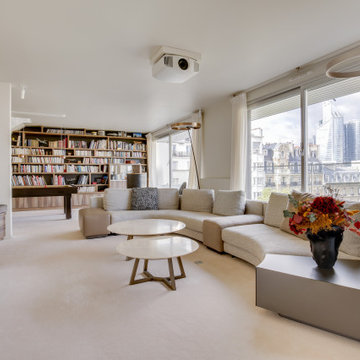
Inspiration pour une très grande salle de cinéma design ouverte avec un mur blanc, moquette et un sol beige.

Aménagement et décoration d'un espace salon.
Idées déco pour un très grand salon éclectique ouvert avec un sol en bois brun, une salle de réception et un mur multicolore.
Idées déco pour un très grand salon éclectique ouvert avec un sol en bois brun, une salle de réception et un mur multicolore.

Martha O'Hara Interiors, Interior Selections & Furnishings | Charles Cudd De Novo, Architecture | Troy Thies Photography | Shannon Gale, Photo Styling

The Pearl is a Contemporary styled Florida Tropical home. The Pearl was designed and built by Josh Wynne Construction. The design was a reflection of the unusually shaped lot which is quite pie shaped. This green home is expected to achieve the LEED Platinum rating and is certified Energy Star, FGBC Platinum and FPL BuildSmart. Photos by Ryan Gamma
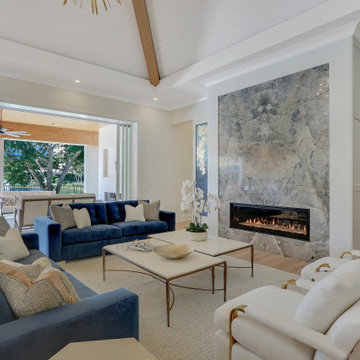
open floor plan
Aménagement d'un très grand salon contemporain ouvert avec une salle de réception, un mur blanc, parquet clair, une cheminée standard, aucun téléviseur et poutres apparentes.
Aménagement d'un très grand salon contemporain ouvert avec une salle de réception, un mur blanc, parquet clair, une cheminée standard, aucun téléviseur et poutres apparentes.
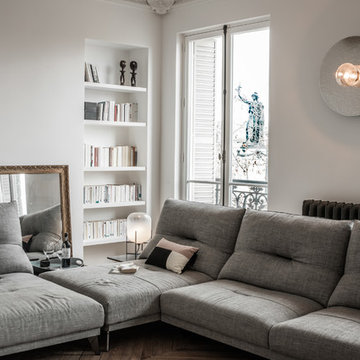
Stéphane Deroussent
Exemple d'un très grand salon tendance ouvert avec une salle de musique, un mur blanc, parquet clair et un téléviseur indépendant.
Exemple d'un très grand salon tendance ouvert avec une salle de musique, un mur blanc, parquet clair et un téléviseur indépendant.
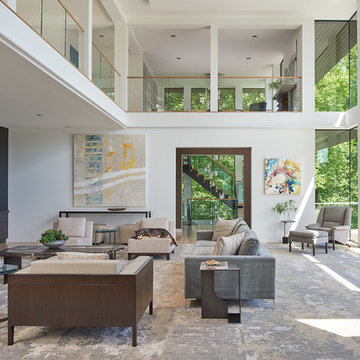
Réalisation d'un très grand salon design fermé avec un mur blanc, parquet clair, un téléviseur fixé au mur, un sol beige, une cheminée standard et un manteau de cheminée en carrelage.
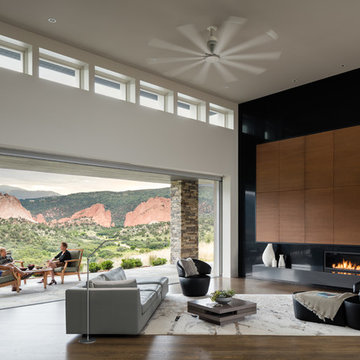
Exquisite views are the focal point of every room, and the expansive great room features a 22-foot sliding NanaWall that opens up to the outdoor living space.
David Lauer Photography

The villas are part of a master plan conceived by Ferdinando Fagnola in the seventies, defined by semi-underground volumes in exposed concrete: geological objects attacked by green and natural elements. These units were not built as intended: they were domesticated and forced into the imagery of granite coverings and pastel colors, as in most coastal architecture of the tourist boom.
We did restore the radical force of the original concept while introducing a new organization and spatial flow, and custom-designed interiors.

Exemple d'un très grand salon tendance ouvert avec un mur blanc, un sol en carrelage de céramique et un sol blanc.

Modern beach townhouse living room with custom bookcase wall unit and curated art & accessories
Aménagement d'un très grand salon contemporain ouvert avec une bibliothèque ou un coin lecture, un mur blanc, aucun téléviseur, parquet clair et un sol beige.
Aménagement d'un très grand salon contemporain ouvert avec une bibliothèque ou un coin lecture, un mur blanc, aucun téléviseur, parquet clair et un sol beige.

Cette image montre une très grande salle de cinéma sud-ouest américain fermée avec moquette, un écran de projection, un sol multicolore et un mur blanc.
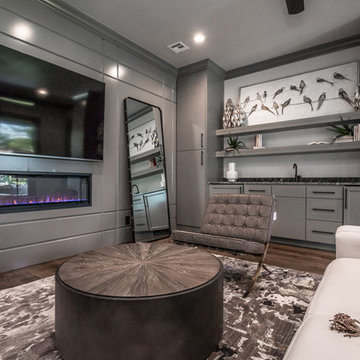
• CUSTOM CABINETRY WITH ICE MAKER AND WINE COOLER
• GRANITE COUNTERTOPS
• MEDIA SYSTEM WITH TELEVISION AND SURROUND SOUND
Idée de décoration pour une très grande salle de séjour tradition fermée avec un mur gris, un sol en bois brun, une cheminée ribbon, un manteau de cheminée en bois, un téléviseur fixé au mur et un sol marron.
Idée de décoration pour une très grande salle de séjour tradition fermée avec un mur gris, un sol en bois brun, une cheminée ribbon, un manteau de cheminée en bois, un téléviseur fixé au mur et un sol marron.
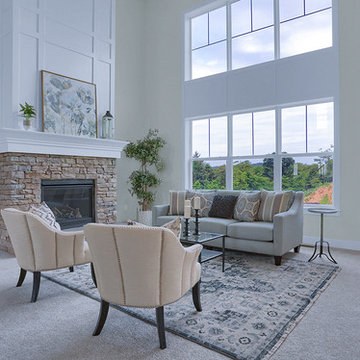
This 2-story home with first-floor owner’s suite includes a 3-car garage and an inviting front porch. A dramatic 2-story ceiling welcomes you into the foyer where hardwood flooring extends throughout the dining room, kitchen, and breakfast area. The foyer is flanked by the study to the left and the formal dining room with stylish ceiling trim and craftsman style wainscoting to the right. The spacious great room with 2-story ceiling includes a cozy gas fireplace with stone surround and trim detail above the mantel. Adjacent to the great room is the kitchen and breakfast area. The kitchen is well-appointed with slate stainless steel appliances, Cambria quartz countertops with tile backsplash, and attractive cabinetry featuring shaker crown molding. The sunny breakfast area provides access to the patio and backyard. The owner’s suite with elegant tray ceiling detail includes a private bathroom with 6’ tile shower with a fiberglass base, an expansive closet, and double bowl vanity with cultured marble top. The 2nd floor includes 3 additional bedrooms and a full bathroom.
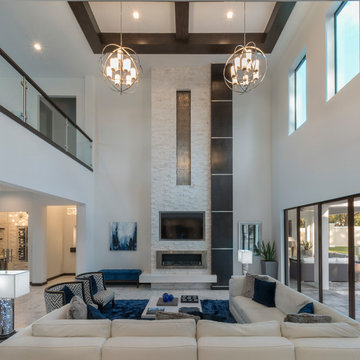
The glass panel stairway overlooks the great room and connects both wings of the home upstairs. Three glass windows upstairs infuse lots of natural light.

Cette photo montre une très grande salle de séjour chic ouverte avec un mur gris, parquet foncé, une cheminée standard, un manteau de cheminée en carrelage, un téléviseur fixé au mur et un sol marron.

Cette image montre un très grand salon nordique ouvert avec un mur gris, sol en béton ciré et aucune cheminée.
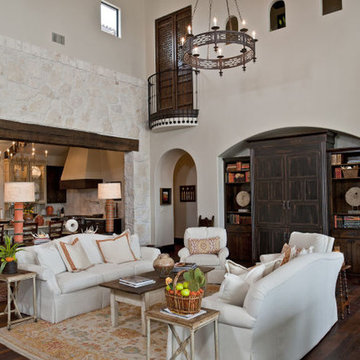
Great Rooms and living spaces.
Cette image montre un très grand salon méditerranéen ouvert avec une salle de réception, un mur blanc, un sol en bois brun, une cheminée standard et un manteau de cheminée en pierre.
Cette image montre un très grand salon méditerranéen ouvert avec une salle de réception, un mur blanc, un sol en bois brun, une cheminée standard et un manteau de cheminée en pierre.
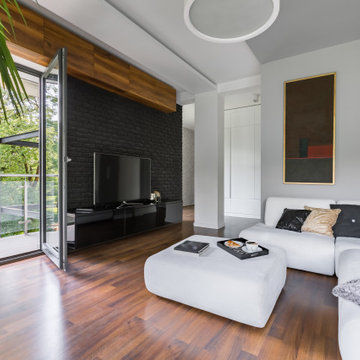
Welcome to DreamCoast Builders, your premier destination for home transformations in Clearwater Fl., Tampa, and the 33756 area. Specializing in remodeling and interior design, we bring sophistication and style to every project. Picture your elegant living room with a warm wooden floor, accented by a sleek balcony door that invites natural light. From modern rooms to custom homes, our expertise covers it all.
With our meticulous attention to detail and expert general contracting services, we ensure your vision becomes a reality.
Idées déco de très grandes pièces à vivre grises
1




