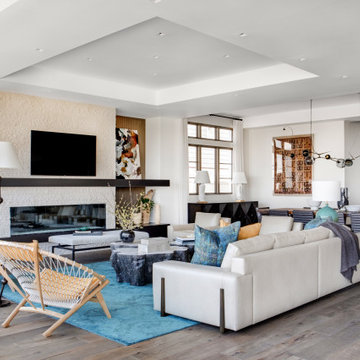Idées déco de très grandes pièces à vivre rétro
Trier par :
Budget
Trier par:Populaires du jour
1 - 20 sur 457 photos
1 sur 3

View from the Living Room (taken from the kitchen) with courtyard patio beyond. The interior spaces of the Great Room are punctuated by a series of wide Fleetwood Aluminum multi-sliding glass doors positioned to frame the gardens and patio beyond while the concrete floor transitions from inside to out. The rosewood panel door slides to the right to reveal a large television. The cabinetry is built to match the look and finish of the kitchen.

Danny Piassick
Idées déco pour un très grand salon rétro ouvert avec un mur beige, un sol en carrelage de porcelaine, une cheminée double-face, un manteau de cheminée en pierre et un téléviseur fixé au mur.
Idées déco pour un très grand salon rétro ouvert avec un mur beige, un sol en carrelage de porcelaine, une cheminée double-face, un manteau de cheminée en pierre et un téléviseur fixé au mur.
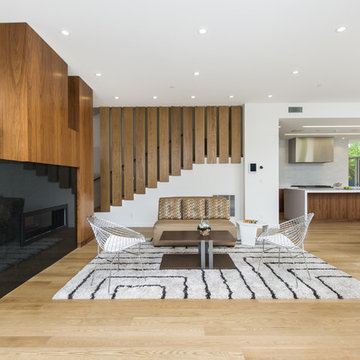
Mark Angeles
Idée de décoration pour un très grand salon vintage ouvert avec une salle de réception, un mur blanc, parquet clair, une cheminée ribbon, un manteau de cheminée en pierre, aucun téléviseur et un sol beige.
Idée de décoration pour un très grand salon vintage ouvert avec une salle de réception, un mur blanc, parquet clair, une cheminée ribbon, un manteau de cheminée en pierre, aucun téléviseur et un sol beige.

This walnut screen wall seperates the guest wing from the public areas of the house. Adds a lot of personality without being distracting or busy.
Cette image montre un très grand salon vintage en bois ouvert avec un mur blanc, un sol en bois brun, une cheminée standard, un manteau de cheminée en brique, un téléviseur fixé au mur et un plafond voûté.
Cette image montre un très grand salon vintage en bois ouvert avec un mur blanc, un sol en bois brun, une cheminée standard, un manteau de cheminée en brique, un téléviseur fixé au mur et un plafond voûté.

Exemple d'un très grand salon rétro avec un mur blanc, un sol en brique, une cheminée standard, un manteau de cheminée en brique, un téléviseur fixé au mur, un plafond en bois et du lambris.

Cette photo montre un très grand salon rétro ouvert avec un mur blanc, sol en béton ciré, une cheminée standard, un manteau de cheminée en plâtre, un sol vert et un plafond en bois.
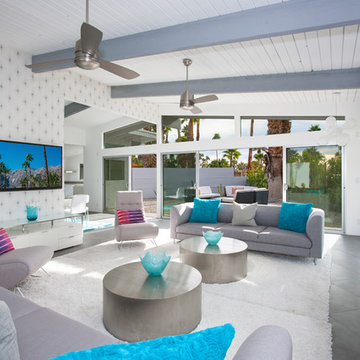
Living Room
Lance Gerber, Nuvue Interactive, LLC
Cette photo montre un très grand salon rétro ouvert avec un mur blanc, un sol en carrelage de porcelaine, une cheminée standard, un manteau de cheminée en carrelage et un téléviseur fixé au mur.
Cette photo montre un très grand salon rétro ouvert avec un mur blanc, un sol en carrelage de porcelaine, une cheminée standard, un manteau de cheminée en carrelage et un téléviseur fixé au mur.
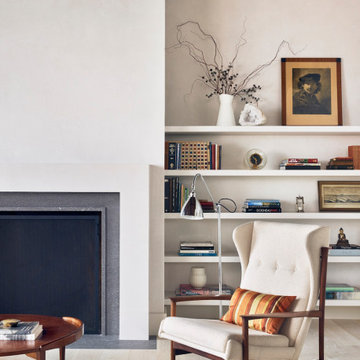
Aménagement d'un très grand salon rétro ouvert avec une salle de réception, un mur blanc, parquet clair, une cheminée standard, aucun téléviseur et un sol blanc.
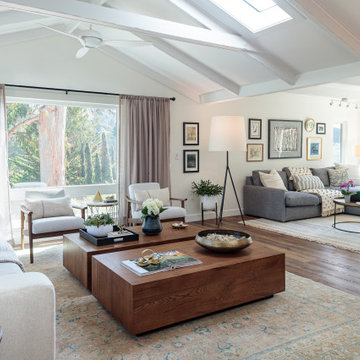
We removed a wall and turned the bedroom into a expansive living room/family room, with access to the outside. Brinze accents, warm wood and white soaf and armchairs create a light and airy space.

Mid century modern living room with open spaces, transom windows and waterfall, peninsula fireplace on far right;
Réalisation d'un très grand salon vintage ouvert avec une bibliothèque ou un coin lecture, un mur blanc, un sol en bois brun, une cheminée double-face, un manteau de cheminée en carrelage, un téléviseur fixé au mur, un sol marron et un plafond voûté.
Réalisation d'un très grand salon vintage ouvert avec une bibliothèque ou un coin lecture, un mur blanc, un sol en bois brun, une cheminée double-face, un manteau de cheminée en carrelage, un téléviseur fixé au mur, un sol marron et un plafond voûté.
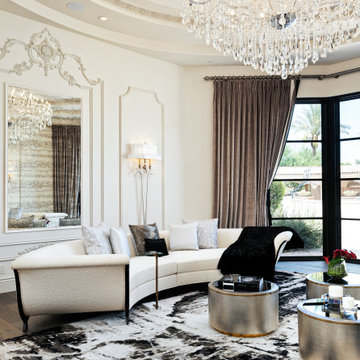
This rug was custom-made to fit the room and we absolutely love it!
Réalisation d'un très grand salon vintage ouvert avec une salle de réception, un mur blanc, un sol en bois brun, aucune cheminée, aucun téléviseur, un sol marron, un plafond décaissé et du lambris.
Réalisation d'un très grand salon vintage ouvert avec une salle de réception, un mur blanc, un sol en bois brun, aucune cheminée, aucun téléviseur, un sol marron, un plafond décaissé et du lambris.
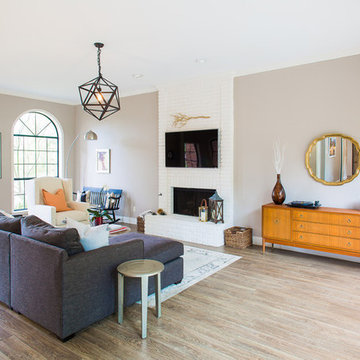
A collection of contemporary interiors showcasing today's top design trends merged with timeless elements. Find inspiration for fresh and stylish hallway and powder room decor, modern dining, and inviting kitchen design.
These designs will help narrow down your style of decor, flooring, lighting, and color palettes. Browse through these projects of ours and find inspiration for your own home!
Project designed by Sara Barney’s Austin interior design studio BANDD DESIGN. They serve the entire Austin area and its surrounding towns, with an emphasis on Round Rock, Lake Travis, West Lake Hills, and Tarrytown.
For more about BANDD DESIGN, click here: https://bandddesign.com/
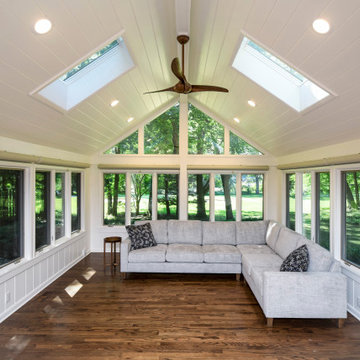
The four seasons room mostly got new finishes, we had sleepers added to bring the floor level up to match the kitchen and rest of the house. This also required replacement of an exterior door to accommodate the need for a higher threshold.
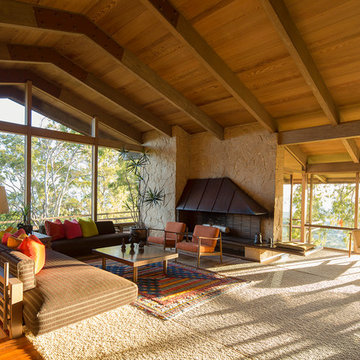
Jeff Green
Cette image montre un très grand salon vintage avec un plafond cathédrale.
Cette image montre un très grand salon vintage avec un plafond cathédrale.
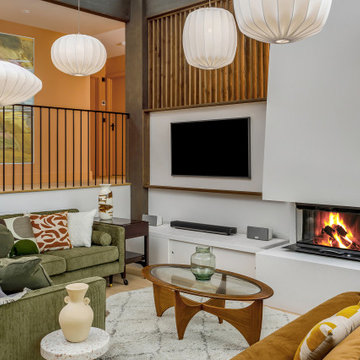
This project was a dream mid-century beach house retreat on the North coast near Padstow.
The client, who is based in London, appointed us to design and project manage the full renovation of this 5-bedroom home away from home. The double-height pitched living space at the centre of the house was once the site of a hotel swimming pool.
It was generous in scale, with panoramic views over the landscape and gave us the opportunity to create five different zones including a large open plan kitchen, dining table for 10, relaxed family lounge area and two dedicated cocktail / evening seating areas.
The palette has a suitably earthy tone with natural timbers, stunning quartz worktops, bespoke metalwork, fluted timber screens, and a central feature log-burning fireplace. We were involved in the project from concept to completion including styling the interior and hand-selecting bespoke artworks and ceramics to add the final finishing flourishes.
A perfect holiday home for relaxation and entertaining!
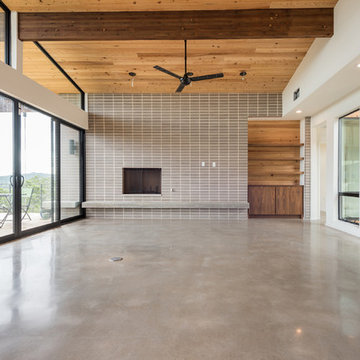
Amy Johnston Harper
Cette image montre une très grande salle de séjour vintage ouverte avec un bar de salon, un mur blanc, sol en béton ciré, une cheminée standard, un manteau de cheminée en brique et un téléviseur fixé au mur.
Cette image montre une très grande salle de séjour vintage ouverte avec un bar de salon, un mur blanc, sol en béton ciré, une cheminée standard, un manteau de cheminée en brique et un téléviseur fixé au mur.

Aménagement d'une très grande salle de séjour rétro ouverte avec un mur gris, sol en béton ciré, une cheminée d'angle, un manteau de cheminée en carrelage, un téléviseur encastré et un sol gris.

Inspiration pour un très grand salon vintage ouvert avec une bibliothèque ou un coin lecture, un mur gris, parquet foncé, un sol marron, une cheminée standard, un manteau de cheminée en bois et un téléviseur dissimulé.
Idées déco de très grandes pièces à vivre rétro
1





