Idées déco de très grands salons avec cheminée suspendue
Trier par :
Budget
Trier par:Populaires du jour
121 - 140 sur 300 photos
1 sur 3
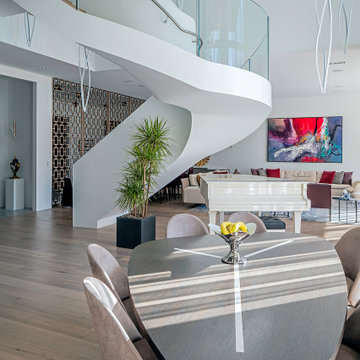
blond hardwood floors, modern staircase, floor to ceiling windows and glass walls, open concept family
Cette image montre un très grand salon minimaliste ouvert avec un mur blanc, parquet clair et cheminée suspendue.
Cette image montre un très grand salon minimaliste ouvert avec un mur blanc, parquet clair et cheminée suspendue.
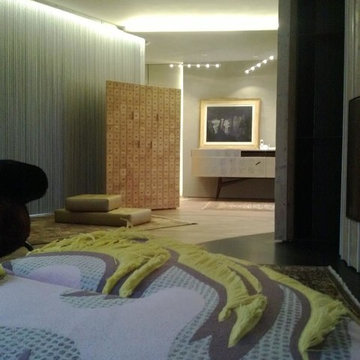
Project & photo by Arch. Fabio Dolso
Cette photo montre un très grand salon moderne fermé avec cheminée suspendue et un manteau de cheminée en métal.
Cette photo montre un très grand salon moderne fermé avec cheminée suspendue et un manteau de cheminée en métal.
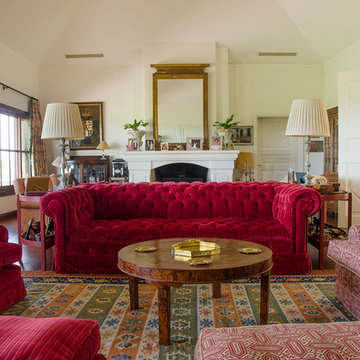
Inspiration pour un très grand salon chalet fermé avec une salle de réception, un mur beige et cheminée suspendue.
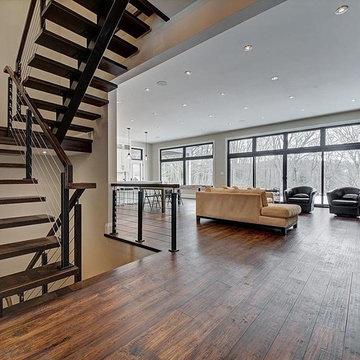
Distressed hardwood flooring juxtaposed with contemporary, open concept living. Thank you design firm; Interiors By Natalie for sharing your amazing vision and design ... your clients must be thrilled! Kudos sales professional David at our Hamilton Mountain location;)
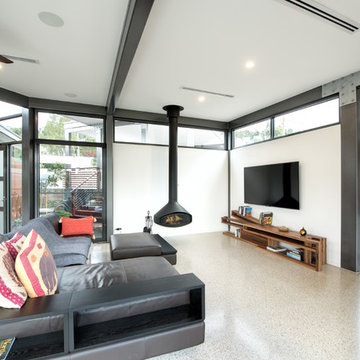
The distinctive design is reflective of the corner block position and the need for the prevailing views. A steel portal frame allowed the build to progress quickly once the excavations and slab was prepared. An important component was the large commercial windows and connection details were vital along with the fixings of the striking Corten cladding. Given the feature Porte Cochere, Entry Bridge, main deck and horizon pool, the external design was to feature exceptional timber work, stone and other natural materials to blend into the landscape. Internally, the first amongst many eye grabbing features is the polished concrete floor. This then moves through to magnificent open kitchen with its sleek design utilising space and allowing for functionality. Floor to ceiling double glazed windows along with clerestory highlight glazing accentuates the openness via outstanding natural light. Appointments to ensuite, bathrooms and powder rooms mean that expansive bedrooms are serviced to the highest quality. The integration of all these features means that from all areas of the home, the exceptional outdoor locales are experienced on every level
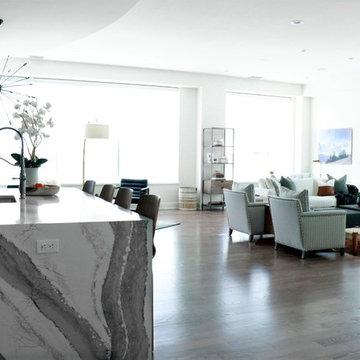
Stunning open, fresh and clean high rise condo renovation does not disappoint. Our clients wanted a chic urban oasis they could call home. Featuring multiple lounge spaces, open to the modern kitchen and waterfall edge 10 foot marble island. This space is truly unique.
Cure Design Group (636) 294-2343 https://curedesigngroup.com/
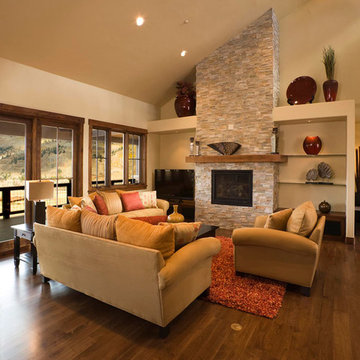
Great room is completed with American Black Walnut Floors, Split Faced Limestone Fireplace and walks out onto decks that wrap the width of the home.
Inspiration pour un très grand salon ouvert avec un sol en bois brun, cheminée suspendue, un manteau de cheminée en pierre et un téléviseur indépendant.
Inspiration pour un très grand salon ouvert avec un sol en bois brun, cheminée suspendue, un manteau de cheminée en pierre et un téléviseur indépendant.
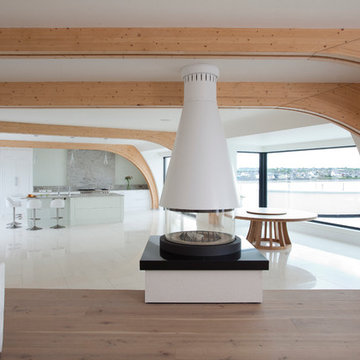
Coastal kitchen with modern finishes
Aménagement d'un très grand salon bord de mer ouvert avec une salle de réception, un mur blanc, parquet clair, cheminée suspendue, un manteau de cheminée en plâtre et un téléviseur dissimulé.
Aménagement d'un très grand salon bord de mer ouvert avec une salle de réception, un mur blanc, parquet clair, cheminée suspendue, un manteau de cheminée en plâtre et un téléviseur dissimulé.
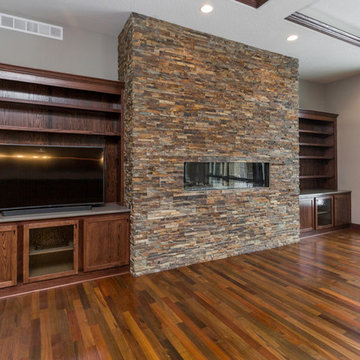
Jake Boyd Photography
Idées déco pour un très grand salon classique ouvert avec un mur gris, un sol en bois brun, cheminée suspendue, un manteau de cheminée en pierre et un téléviseur indépendant.
Idées déco pour un très grand salon classique ouvert avec un mur gris, un sol en bois brun, cheminée suspendue, un manteau de cheminée en pierre et un téléviseur indépendant.
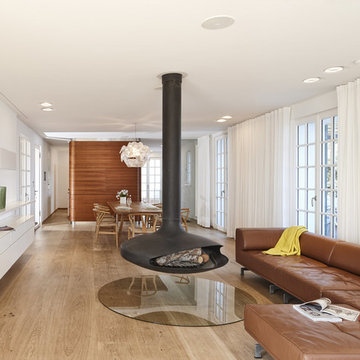
Sanierung denkmalgeschützter Villa von Barry Dierks
Das Gebäude aus dem Jahr 1926 beeindruckt nicht nur durch seine herrliche Lage an der französischen Riviera, sondern ist auch im Hinblick auf seine Historie etwas Besonderes. Die Villa Le Trident ist die erste von zahlreichen Villen, die der amerikanische Architekt Barry Dierks an der Mittelmeerküste gebaut und auch selbst bewohnt hat. Im Vordergrund der Sanierung stand, dieses architektonische Erbe zu wahren und dem Gebäude zugleich ein modernes Ambiente zu verleihen. Von außen besticht die Villa von Barry Dierks nach wie vor mit ihrer „weißen Architektur“. Weiträumig, lichtdurchflutet und von schlichter Eleganz ist der vorherrschende Raumeindruck seit der Umgestaltung. Für einen fließenden Übergang der unterschiedlichen Bereiche wurden bestehende Innenwände im Erd- und Obergeschoss entfernt. Lange Fensterfronten, weiße Möbel, weiß lasierte Eichenmassivholzdielen und Glaselemente verleihen den Räumen eine helle und ruhige Atmosphäre. Markante Akzente in diesem reduziert gestalteten Ambiente setzen einzelne Elemente wie Möbel, ein von der Decke abgehängter Kamin sowie das von den Architekten gestaltete Wandelement in der Bibliothek. Blickfang auf beiden Ebenen sind die mit Teakholz verkleideten, frei stehenden Kuben. Sie erinnern in ihrer Materialität an einen Schiffsrumpf und stellen so einen lokalen Bezug her.
Bauleitung
OLAN Office Architectes, Théoule-sur-Mer/F
Bauzeit
2012 bis 2014
Bruttogrundfläche
ca. 330 m²
Bruttorauminhalt
1.155 m³
Leistungsphase
1 bis 8
Projektteam
Anke Pfudel-Tillmanns (Projektleitung), Simone Stich
Fotograf/en
Uwe Ditz
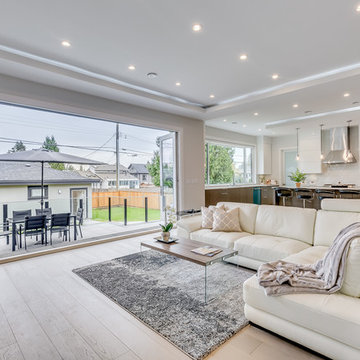
Exemple d'un très grand salon tendance ouvert avec un mur blanc, parquet clair, cheminée suspendue, un manteau de cheminée en plâtre et un téléviseur fixé au mur.
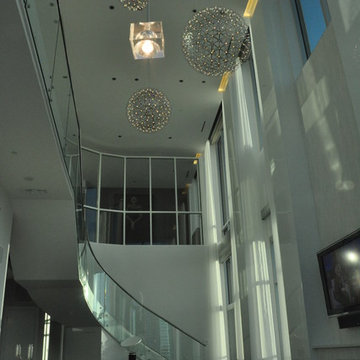
Syngergy Multimedia
Cette photo montre un très grand salon tendance ouvert avec un téléviseur fixé au mur, un mur blanc, parquet foncé, cheminée suspendue et un manteau de cheminée en carrelage.
Cette photo montre un très grand salon tendance ouvert avec un téléviseur fixé au mur, un mur blanc, parquet foncé, cheminée suspendue et un manteau de cheminée en carrelage.
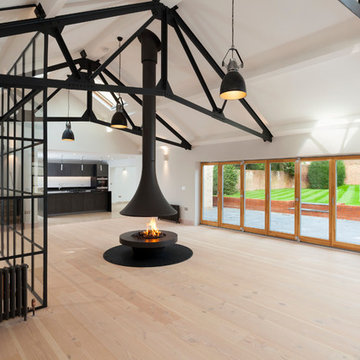
Open Plan Living
Chris Kemp
Réalisation d'un très grand salon minimaliste ouvert avec une salle de réception, un mur blanc, parquet clair, cheminée suspendue, un manteau de cheminée en métal et aucun téléviseur.
Réalisation d'un très grand salon minimaliste ouvert avec une salle de réception, un mur blanc, parquet clair, cheminée suspendue, un manteau de cheminée en métal et aucun téléviseur.
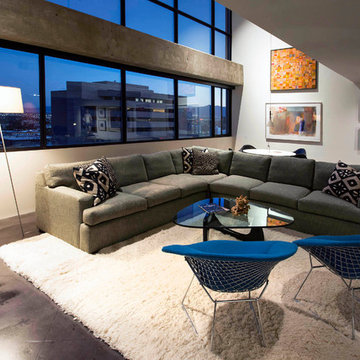
living room - looking west toward salt lake city center -- Imbue Design
Idée de décoration pour un très grand salon mansardé ou avec mezzanine minimaliste avec un mur blanc, sol en béton ciré, cheminée suspendue, un téléviseur fixé au mur et un sol gris.
Idée de décoration pour un très grand salon mansardé ou avec mezzanine minimaliste avec un mur blanc, sol en béton ciré, cheminée suspendue, un téléviseur fixé au mur et un sol gris.
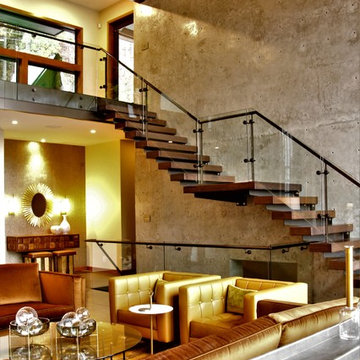
Idée de décoration pour un très grand salon mansardé ou avec mezzanine minimaliste avec une salle de réception, un mur gris, sol en stratifié, cheminée suspendue, un manteau de cheminée en métal, aucun téléviseur et un sol gris.
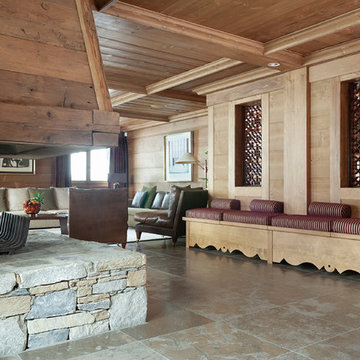
neil davis
Cette image montre un très grand salon bohème ouvert avec cheminée suspendue et un manteau de cheminée en bois.
Cette image montre un très grand salon bohème ouvert avec cheminée suspendue et un manteau de cheminée en bois.
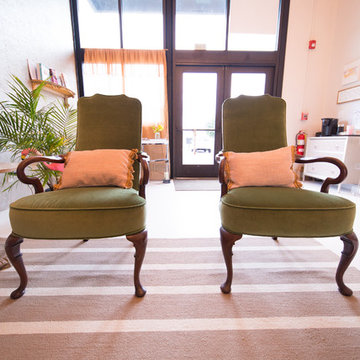
This lush lounge all decked out in a mauve velvet sofa with custom pillows and cork and gold lame wallpaper is a welcoming backdrop for this elegant spa setting in Chattanooga, TN. The entire design was a complete surprise to the owner that just said, go ahead and make it happen!
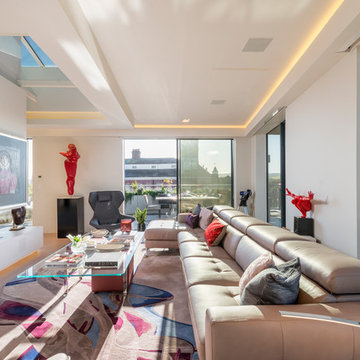
Richard Downer
We were winners in a limited architectural competition for the design of a stunning new penthouse apartment, described as one of the most sought after and prestigious new residential properties in Devon.
Our brief was to create an exceptional modern home of the highest design standards. Entrance into the living areas is through a huge glazed pivoting doorway with minimal profile glazing which allows natural daylight to spill into the entrance hallway and gallery which runs laterally through the apartment.
A huge glass skylight affords sky views from the living area, with a dramatic polished plaster fireplace suspended within it. Sliding glass doors connect the living spaces to the outdoor terrace, designed for both entertainment and relaxation with a planted green walls and water feature and soft lighting from contemporary lanterns create a spectacular atmosphere with stunning views over the city.
The design incorporates a number of the latest innovations in home automation and audio visual and lighting technologies including automated blinds, electro chromic glass, pop up televisions, picture lift mechanisms, lutron lighting controls to name a few.
The design of this outstanding modern apartment creates harmonised spaces using a minimal palette of materials and creates a vibrant, warm and unique home
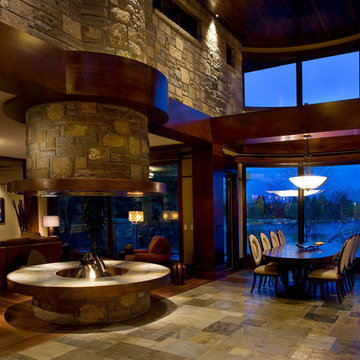
Aménagement d'un très grand salon rétro ouvert avec une salle de réception, un mur beige, un sol en ardoise, cheminée suspendue, un manteau de cheminée en pierre et un téléviseur fixé au mur.
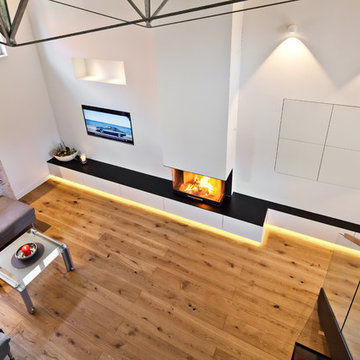
Ein Blick aus der Fast-Vogelperspektive, der die Leichtigkeit der Gestaltung bestätigt. Angenehmer, aufgeräumter Ausdruck.
© Ofensetzerei Neugebauer Kaminmanufaktur
Idées déco de très grands salons avec cheminée suspendue
7