Idées déco de très grands salons avec différents designs de plafond
Trier par :
Budget
Trier par:Populaires du jour
81 - 100 sur 2 444 photos
1 sur 3
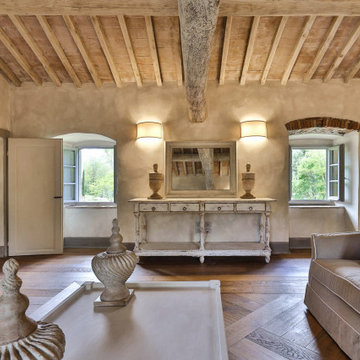
Vista dal soggiorno del piano primo verso il giardino
Idée de décoration pour un très grand salon ouvert avec une salle de réception, un sol en bois brun, un téléviseur fixé au mur et poutres apparentes.
Idée de décoration pour un très grand salon ouvert avec une salle de réception, un sol en bois brun, un téléviseur fixé au mur et poutres apparentes.

This image showcases the epitome of luxury in the living room of a high-end residence. The design choices exude elegance and opulence, with a focus on creating a serene and inviting retreat. Key elements include the plush upholstered sofa, sumptuous cushions, and exquisite detailing such as the intricate molding and elegant light fixtures. The color palette is carefully curated to evoke a sense of tranquility, with soft neutrals and muted tones creating a soothing ambiance. Luxurious textures and materials, such as velvet, silk, and marble, add depth and tactile richness to the space. With its impeccable craftsmanship and attention to detail, this living room exemplifies timeless elegance and offers a sanctuary of comfort and style.

Idées déco pour un très grand salon moderne ouvert avec une salle de réception, un mur bleu, un sol en travertin, une cheminée ribbon, un manteau de cheminée en pierre, un téléviseur fixé au mur, un sol beige, un plafond à caissons et du papier peint.
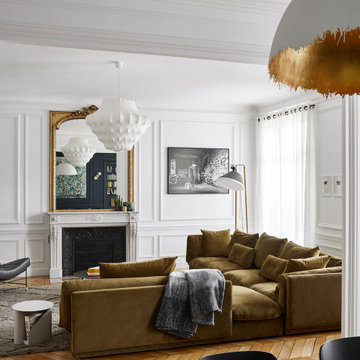
Exemple d'un très grand salon blanc et bois tendance ouvert et haussmannien avec un mur blanc, parquet clair, une cheminée standard, un manteau de cheminée en pierre, un sol marron et un plafond en bois.

VPC’s featured Custom Home Project of the Month for March is the spectacular Mountain Modern Lodge. With six bedrooms, six full baths, and two half baths, this custom built 11,200 square foot timber frame residence exemplifies breathtaking mountain luxury.
The home borrows inspiration from its surroundings with smooth, thoughtful exteriors that harmonize with nature and create the ultimate getaway. A deck constructed with Brazilian hardwood runs the entire length of the house. Other exterior design elements include both copper and Douglas Fir beams, stone, standing seam metal roofing, and custom wire hand railing.
Upon entry, visitors are introduced to an impressively sized great room ornamented with tall, shiplap ceilings and a patina copper cantilever fireplace. The open floor plan includes Kolbe windows that welcome the sweeping vistas of the Blue Ridge Mountains. The great room also includes access to the vast kitchen and dining area that features cabinets adorned with valances as well as double-swinging pantry doors. The kitchen countertops exhibit beautifully crafted granite with double waterfall edges and continuous grains.
VPC’s Modern Mountain Lodge is the very essence of sophistication and relaxation. Each step of this contemporary design was created in collaboration with the homeowners. VPC Builders could not be more pleased with the results of this custom-built residence.

Exemple d'un très grand salon nature ouvert avec un mur blanc, parquet clair, une cheminée standard, un manteau de cheminée en pierre de parement, un téléviseur fixé au mur, un sol beige et un plafond voûté.

New Home Construction - 4,000 SF
Idées déco pour un très grand salon classique ouvert avec un mur blanc, un sol en bois brun, une cheminée standard, un manteau de cheminée en brique, un sol marron et poutres apparentes.
Idées déco pour un très grand salon classique ouvert avec un mur blanc, un sol en bois brun, une cheminée standard, un manteau de cheminée en brique, un sol marron et poutres apparentes.

VERY TALL MODERN CONCRETE CAST STONE FIREPLACE MANTEL FOR OUR SPECIAL BUILDER CLIENT.
THIS MANTELPIECE IS TWO SIDED AND OVER TWENTY FEET TALL ON ONE SIDE

Idées déco pour un très grand salon ouvert avec un mur gris, sol en stratifié, une cheminée standard, un manteau de cheminée en carrelage, un téléviseur fixé au mur, un sol gris et un plafond décaissé.
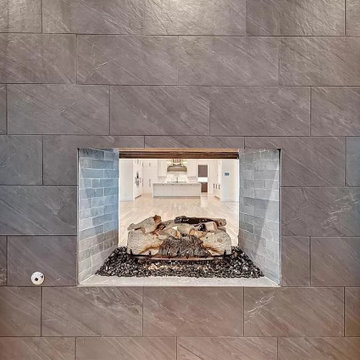
Idée de décoration pour un très grand salon minimaliste avec une salle de réception, un mur blanc, parquet clair, une cheminée double-face, un manteau de cheminée en pierre, un téléviseur fixé au mur et poutres apparentes.

This extraordinary home utilizes a refined palette of materials that includes leather-textured limestone walls, honed limestone floors, plus Douglas fir ceilings. The blackened-steel fireplace wall echoes others throughout the house.
Project Details // Now and Zen
Renovation, Paradise Valley, Arizona
Architecture: Drewett Works
Builder: Brimley Development
Interior Designer: Ownby Design
Photographer: Dino Tonn
Limestone (Demitasse) flooring and walls: Solstice Stone
Windows (Arcadia): Elevation Window & Door
https://www.drewettworks.com/now-and-zen/

Opulent and elegant, this inviting living room enchants guests with soaring ceilings featuring exposed wood beams, a stately stone fireplace, wood floors, and captivating views of the surrounding mountains, and the Scottsdale city lights beyond.

Inspiration pour un très grand salon rustique ouvert avec une bibliothèque ou un coin lecture, une cheminée double-face, un manteau de cheminée en pierre de parement, un sol marron, poutres apparentes et du lambris.
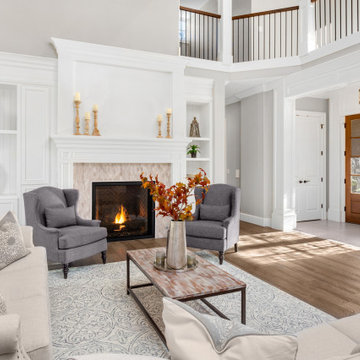
Modern transitional style custom built house with open spaces, spacious kitchen, big family room and hardwood flooring
Cette photo montre un très grand salon chic ouvert avec un sol en bois brun et un plafond voûté.
Cette photo montre un très grand salon chic ouvert avec un sol en bois brun et un plafond voûté.
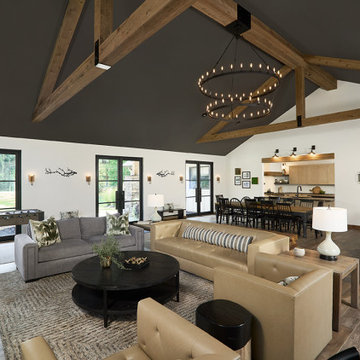
Lounge, dine, or play in this large multi-use room. Open the four steel and glass doors for access to outdoor living.
Inspiration pour un très grand salon chalet avec un bar de salon, un sol en bois brun, une cheminée standard, un manteau de cheminée en pierre et poutres apparentes.
Inspiration pour un très grand salon chalet avec un bar de salon, un sol en bois brun, une cheminée standard, un manteau de cheminée en pierre et poutres apparentes.
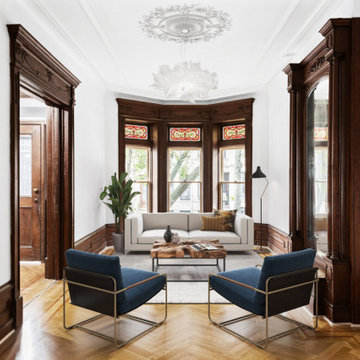
Gut renovation of a 3,600 sq. ft., six bed, three-and-a-half bath landmarked brownstone. The homeowners wanted to retain many of the home's details from its original design and construction in 1903, including pier mirrors and stained glass windows, while making modern updates. The young family prioritized layout changes to better suit their lifestyle; significant and necessary infrastructure updates (including electrical and plumbing); and other upgrades such as new floors and windows, a modern kitchen and dining room, and fresh paint throughout the home.

Cette photo montre un très grand salon chic fermé avec une salle de réception, un mur blanc, un sol en bois brun, un sol marron, un plafond décaissé et boiseries.

One large expansive room in this townhome was separated by tall columns and then elegant French portierre drapery to define two separate areas insteal of one room for both spaces. sheer motorized shades provide just the right touch when the sun glares intot he room. The sectional upholstery may look untouchable but it is extremely confortable and perfect for relaxing and watching the TV while a warm fire is blazing.
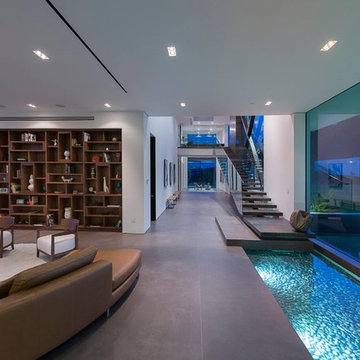
Benedict Canyon Beverly Hills luxury home modern living room with indoor pond. Photo by William MacCollum.
Aménagement d'un très grand salon moderne ouvert avec une salle de réception, un mur blanc, un sol gris et un plafond décaissé.
Aménagement d'un très grand salon moderne ouvert avec une salle de réception, un mur blanc, un sol gris et un plafond décaissé.
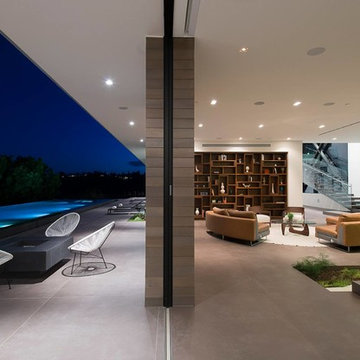
Benedict Canyon Beverly Hills modern home with indoor outdoor design & sliding glass pocket walls. Photo by William MacCollum.
Inspiration pour un très grand salon minimaliste ouvert avec une salle de réception, un mur blanc, un sol gris et un plafond décaissé.
Inspiration pour un très grand salon minimaliste ouvert avec une salle de réception, un mur blanc, un sol gris et un plafond décaissé.
Idées déco de très grands salons avec différents designs de plafond
5