Idées déco de très grands salons avec poutres apparentes
Trier par :
Budget
Trier par:Populaires du jour
141 - 160 sur 761 photos
1 sur 3

Exemple d'un très grand salon rétro ouvert avec une salle de réception, un mur blanc, un manteau de cheminée en plâtre, une cheminée ribbon, poutres apparentes et un plafond voûté.
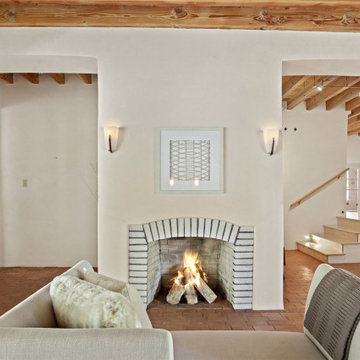
Exemple d'un très grand salon sud-ouest américain ouvert avec un mur beige, un sol en brique, une cheminée standard, un manteau de cheminée en brique, aucun téléviseur, un sol orange et poutres apparentes.
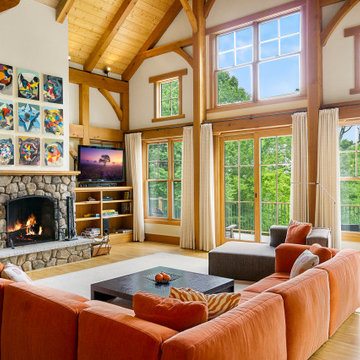
Cette image montre un très grand salon craftsman ouvert avec un mur blanc, un sol en bois brun, une cheminée standard, un manteau de cheminée en pierre, un téléviseur encastré et poutres apparentes.
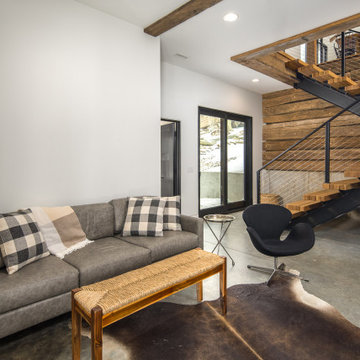
Nestled in a secluded mountaintop location is the captivating Contemporary Mountaintop Escape. Complementing its natural surroundings, the 2,955 square foot, four-bedroom, three-bathroom residence captures the panoramic view of the skyline and offers high-quality finishes with modern interior design.
The exterior features a timber frame porch, standing seam metal roof, custom chimney cap, Barnwood siding, and a glass garage door. Reclaimed timber derived from the homeowner’s family farmhouse is incorporated throughout the structure. It is decoratively used on the exterior as well as on the interior accent walls and ceiling beams. Other central interior elements include recessed lighting, flush baseboards, and caseless windows and doors. Hickory engineered flooring is displayed upstairs, and exposed concrete slab and foundation walls complement the downstairs decor.
The rustic and luxurious great room offers a wood-burning fireplace with an onsite extricated boulder hearth, reclaimed timber ceiling beams, a full reclaimed accent wall, and a charming stucco chimney. The main floor also exhibits a reclaimed, sliding barn door to enclose the in-home office space.
The kitchen is situated near the great room and is defined by stainless steel appliances that include a Thermador refrigerator/freezer, an induction range, and a coordinating farmhouse sink. Other standout features are leathered granite countertops, floating reclaimed timber shelves, and stunning ebony-colored drawers.
The home’s lower level provides ideal accommodations for hosting family and friends. It features a spacious living area with access to a multi-purpose mudroom complete with a kitchen. This level also includes two guest bedrooms, each with its own bathroom.
All bedrooms, including the master bedroom, have caseless windows and doors, floating reclaimed shelves, and flush baseboards. The master bathroom showcases a modern floating vanity with boulder vessel sinks, wall-mounted faucets, and large format floor tile.
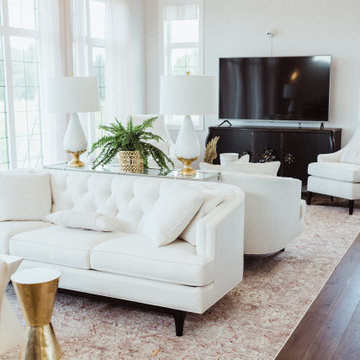
Aménagement d'un très grand salon mansardé ou avec mezzanine classique avec une salle de réception, un mur gris, un sol en bois brun, une cheminée double-face, un téléviseur indépendant, un sol marron et poutres apparentes.
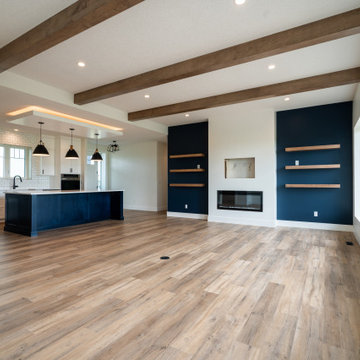
spacious great room adjoining the kitchen. Navy blue kitchen island and feature living room wall, chevron shiplap fireplace facade, floating wood shelving and wood beams create a timeless yet modern feel.
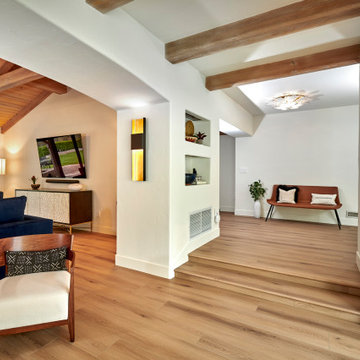
Cette photo montre un très grand salon tendance ouvert avec un bar de salon, un mur blanc, un sol en vinyl, une cheminée standard, un manteau de cheminée en pierre, un téléviseur fixé au mur, un sol beige et poutres apparentes.
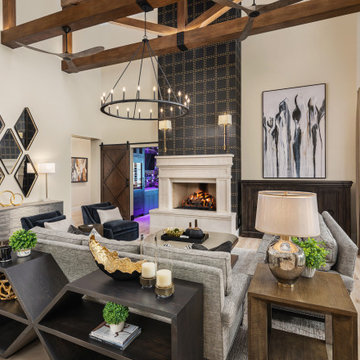
This great room has custom upholstery in beige tweed, black velvet and shimmery faux leather. the beams and beautiful and the limestone fireplace is perfectly flanked by gorgeous custom wallpaper. The TV pops out of the custom built in to the right of the fireplace.

This home in Napa off Silverado was rebuilt after burning down in the 2017 fires. Architect David Rulon, a former associate of Howard Backen, known for this Napa Valley industrial modern farmhouse style. Composed in mostly a neutral palette, the bones of this house are bathed in diffused natural light pouring in through the clerestory windows. Beautiful textures and the layering of pattern with a mix of materials add drama to a neutral backdrop. The homeowners are pleased with their open floor plan and fluid seating areas, which allow them to entertain large gatherings. The result is an engaging space, a personal sanctuary and a true reflection of it's owners' unique aesthetic.
Inspirational features are metal fireplace surround and book cases as well as Beverage Bar shelving done by Wyatt Studio, painted inset style cabinets by Gamma, moroccan CLE tile backsplash and quartzite countertops.
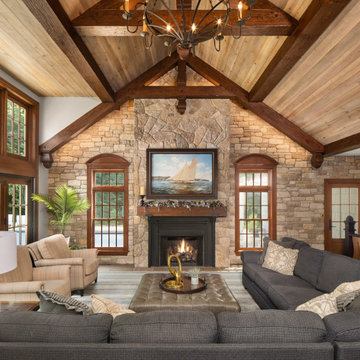
Réalisation d'un très grand salon tradition ouvert avec un manteau de cheminée en pierre de parement et poutres apparentes.
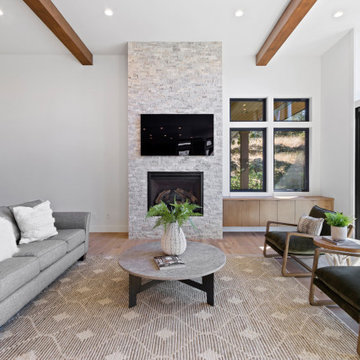
Exemple d'un très grand salon tendance ouvert avec un mur blanc, parquet clair, une cheminée standard, un manteau de cheminée en pierre, un téléviseur fixé au mur et poutres apparentes.
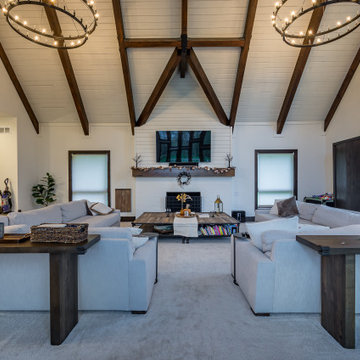
Aménagement d'un très grand salon gris et blanc campagne ouvert avec un bar de salon, un mur blanc, moquette, une cheminée standard, un manteau de cheminée en bois, un téléviseur fixé au mur, un sol blanc, poutres apparentes, du lambris de bois et un plafond cathédrale.
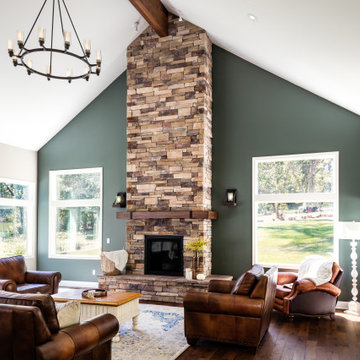
The scale of the family room addition called for a beautiful accent wall. Our Designer, Sarah, achieved this with a full height fireplace and accent paint color to contrast the stone work. The stacked stone and rustic wood mantel help this grand space feel cozy.
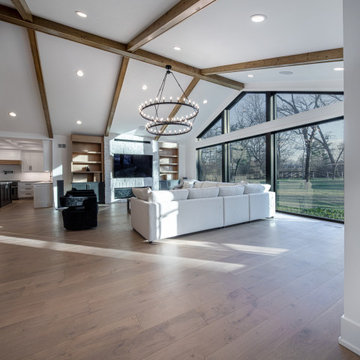
Open living area with custom wide plank flooring, white walls and chandelier.
Aménagement d'un très grand salon classique ouvert avec un mur blanc, un sol en bois brun, un sol marron et poutres apparentes.
Aménagement d'un très grand salon classique ouvert avec un mur blanc, un sol en bois brun, un sol marron et poutres apparentes.
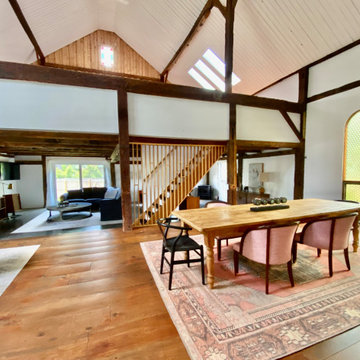
Vast open plan great room encompasses dining and lounging areas, plus two lofts.
Cette image montre un très grand salon mansardé ou avec mezzanine bohème en bois avec un mur blanc, un sol en bois brun, un poêle à bois, un téléviseur fixé au mur et poutres apparentes.
Cette image montre un très grand salon mansardé ou avec mezzanine bohème en bois avec un mur blanc, un sol en bois brun, un poêle à bois, un téléviseur fixé au mur et poutres apparentes.
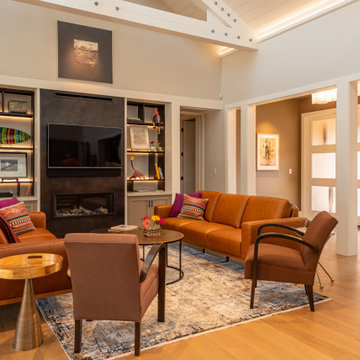
This home in Napa off Silverado was rebuilt after burning down in the 2017 fires. Architect David Rulon, a former associate of Howard Backen, known for this Napa Valley industrial modern farmhouse style. Composed in mostly a neutral palette, the bones of this house are bathed in diffused natural light pouring in through the clerestory windows. Beautiful textures and the layering of pattern with a mix of materials add drama to a neutral backdrop. The homeowners are pleased with their open floor plan and fluid seating areas, which allow them to entertain large gatherings. The result is an engaging space, a personal sanctuary and a true reflection of it's owners' unique aesthetic.
Inspirational features are metal fireplace surround and book cases as well as Beverage Bar shelving done by Wyatt Studio, painted inset style cabinets by Gamma, moroccan CLE tile backsplash and quartzite countertops.
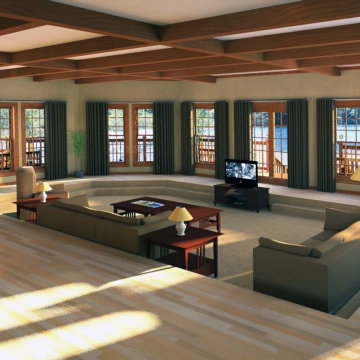
Sunken living room with expanding windows overlooking the lake. Includes a wrap-around porch on three side for entertaining or relaxing. Offers great spec of barbecue grill and picnic table to seat eight.
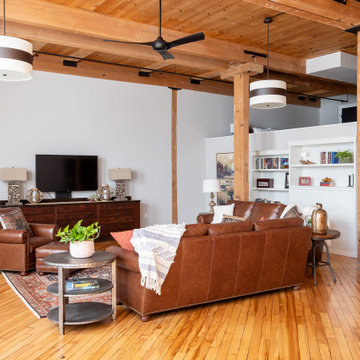
Custom built in storage was created throughout the living spaces including walk-in closets as well as beautifully crafted, locally produced bookshelves that pivot open in the center to allow access to a storage space hidden behind.
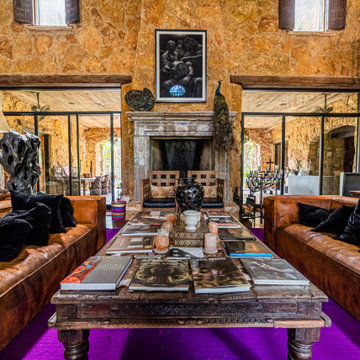
Idée de décoration pour un très grand salon sud-ouest américain fermé avec une salle de réception, un sol en liège, une cheminée standard, un manteau de cheminée en pierre de parement, un sol marron et poutres apparentes.
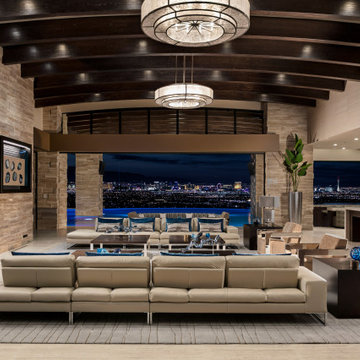
Idée de décoration pour un très grand salon sud-ouest américain ouvert avec un mur gris, une cheminée ribbon, un manteau de cheminée en pierre, un sol beige et poutres apparentes.
Idées déco de très grands salons avec poutres apparentes
8