Idées déco de très grands salons avec un manteau de cheminée en béton
Trier par :
Budget
Trier par:Populaires du jour
161 - 180 sur 432 photos
1 sur 3
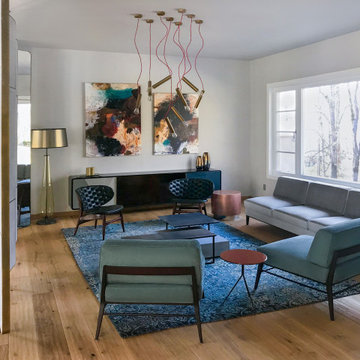
Aménagement d'un très grand salon moderne ouvert avec une salle de réception, un mur gris, parquet clair, une cheminée double-face, un manteau de cheminée en béton, aucun téléviseur et un sol beige.
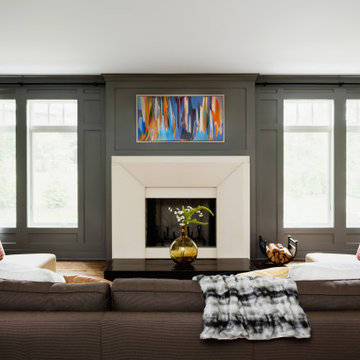
Aménagement d'un très grand salon classique ouvert avec une salle de réception, un mur gris, un sol en bois brun, une cheminée standard, un manteau de cheminée en béton et aucun téléviseur.
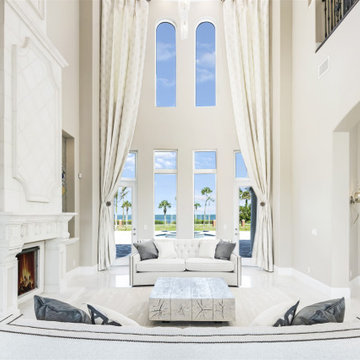
On the inside of the home rather than more formal spaces, the contemporary essence is seen in its large, open, and connected spaces with a monochromatic color palate. This style is both family and entertaining friendly. The initial impression upon entering the foyer is that of drama as seen in the two story bay windows overlooking the river and pool, along with a traditional cast stone, two story fireplace, a curved, custom, iron stair rail, a second floor bridge overlooking the living room, niches, and Corinthian columns.
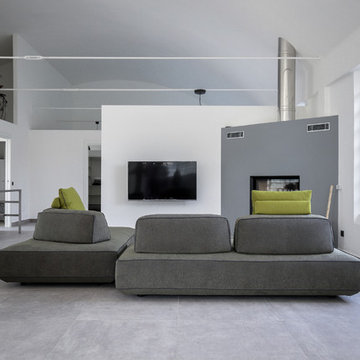
Karin Signorini Torrigiani
Idée de décoration pour un très grand salon mansardé ou avec mezzanine urbain avec un mur blanc, un sol en carrelage de porcelaine, une cheminée d'angle, un manteau de cheminée en béton et un téléviseur fixé au mur.
Idée de décoration pour un très grand salon mansardé ou avec mezzanine urbain avec un mur blanc, un sol en carrelage de porcelaine, une cheminée d'angle, un manteau de cheminée en béton et un téléviseur fixé au mur.
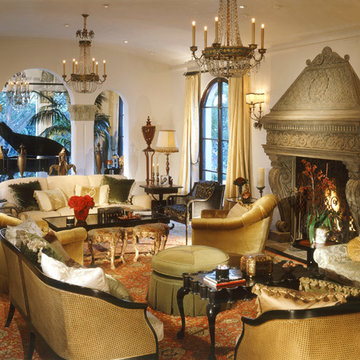
Mary Nichols
Exemple d'un très grand salon chic fermé avec une salle de réception, un mur beige, parquet foncé, une cheminée standard et un manteau de cheminée en béton.
Exemple d'un très grand salon chic fermé avec une salle de réception, un mur beige, parquet foncé, une cheminée standard et un manteau de cheminée en béton.
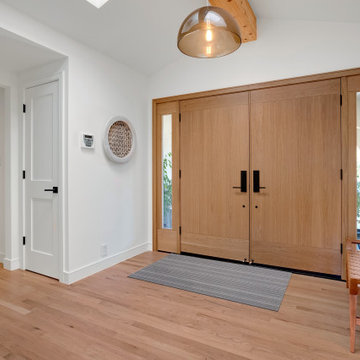
We worked within the existing 3,700 sq. ft home to create the grand kitchen and living area these homeowners sought after. By removing the wall separating the kitchen from dining room and rearranging the floor-plan, we were able to open the entire space. Budget analysis and project development by: May Construction
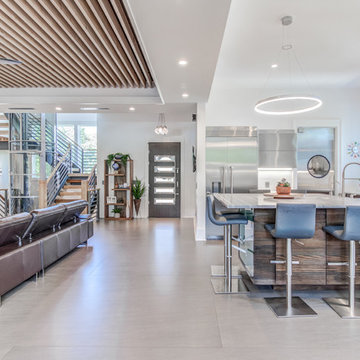
A view of the kitchen through toward the front door showing the alignment of the slat ceiling to demarcate the living and eating areas, while accentuating front door. A variety of plants, woods and a sofa in a complementary tone, combine to give the contemporary styling of the home a strong natural appeal.
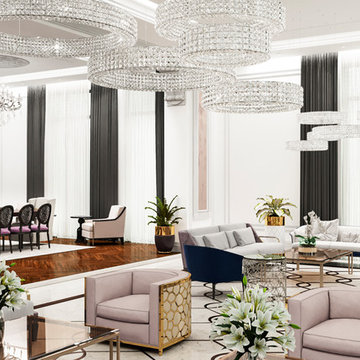
Idée de décoration pour un très grand salon design ouvert avec une salle de réception, un mur beige, un sol en marbre, un manteau de cheminée en béton et un sol beige.
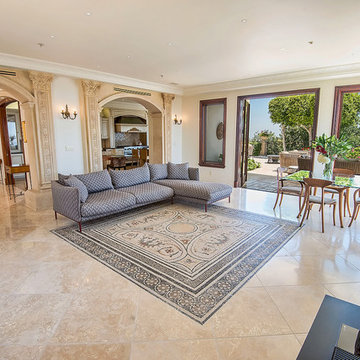
Design Concept, Walls and Surfaces Decoration on 22 Ft. High Ceiling. Furniture Custom Design. Gold Leaves Application, Inlaid Marble Inset and Custom Mosaic Tables and Custom Iron Bases. Mosaic Floor Installation and Treatment.
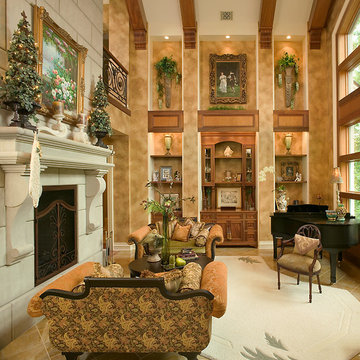
Torrey Pines is a stately European-style home. Patterned brick, arched picture windows, and a three-story turret accentuate the exterior. Upon entering the foyer, guests are welcomed by the sight of a sweeping circular stair leading to an overhead balcony.
Filigreed brackets, arched ceiling beams, tiles and bead board adorn the high, vaulted ceilings of the home. The kitchen is spacious, with a center island and elegant dining area bordered by tall windows. On either side of the kitchen are living spaces and a three-season room, all with fireplaces.
The library is a two-story room at the front of the house, providing an office area and study. A main-floor master suite includes dual walk-in closets, a large bathroom, and access to the lower level via a small spiraling staircase. Also en suite is a hot tub room in the octagonal space of the home’s turret, offering expansive views of the surrounding landscape.
The upper level includes a guest suite, two additional bedrooms, a studio and a playroom. The lower level offers billiards, a circle bar and dining area, more living space, a cedar closet, wine cellar, exercise facility and golf practice room.
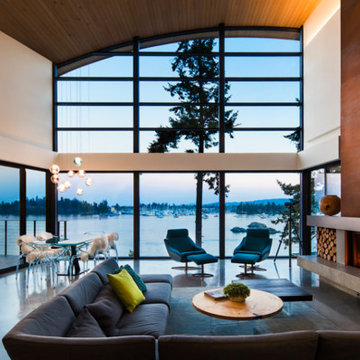
Cette photo montre un très grand salon tendance ouvert avec un mur blanc, sol en béton ciré, une cheminée standard, un manteau de cheminée en béton, aucun téléviseur et un sol gris.
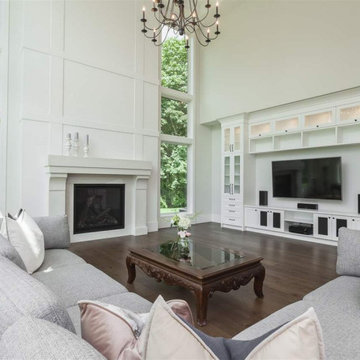
Idées déco pour un très grand salon contemporain ouvert avec une bibliothèque ou un coin lecture, un mur blanc, un téléviseur encastré, parquet foncé, une cheminée standard, un manteau de cheminée en béton, un sol marron et un plafond voûté.
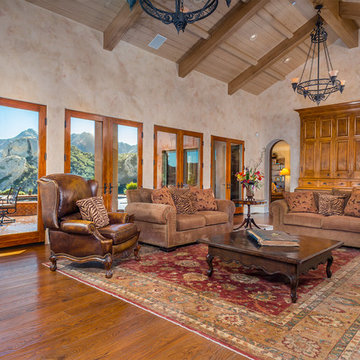
Clarified Studios
Inspiration pour un très grand salon méditerranéen ouvert avec une salle de réception, un mur beige, un sol en bois brun, un téléviseur dissimulé, un sol marron, une cheminée standard et un manteau de cheminée en béton.
Inspiration pour un très grand salon méditerranéen ouvert avec une salle de réception, un mur beige, un sol en bois brun, un téléviseur dissimulé, un sol marron, une cheminée standard et un manteau de cheminée en béton.
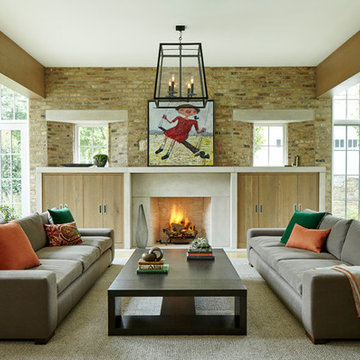
©Brett Bulthuis
Idée de décoration pour un très grand salon design ouvert avec une salle de réception, une cheminée standard et un manteau de cheminée en béton.
Idée de décoration pour un très grand salon design ouvert avec une salle de réception, une cheminée standard et un manteau de cheminée en béton.
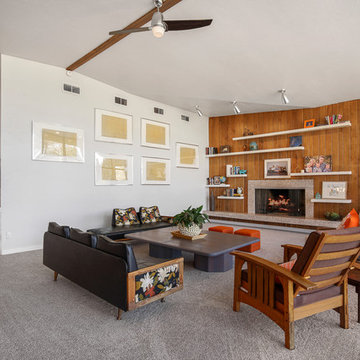
Cette image montre un très grand salon vintage ouvert avec une salle de réception, un mur blanc, moquette, une cheminée standard, un manteau de cheminée en béton et un sol beige.
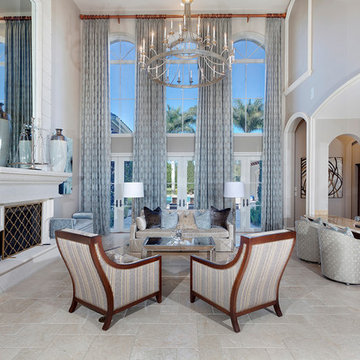
Architectural photography by ibi designs
Idées déco pour un très grand salon méditerranéen fermé avec une salle de réception, un mur beige, un sol en travertin, une cheminée standard, un manteau de cheminée en béton, aucun téléviseur et un sol beige.
Idées déco pour un très grand salon méditerranéen fermé avec une salle de réception, un mur beige, un sol en travertin, une cheminée standard, un manteau de cheminée en béton, aucun téléviseur et un sol beige.
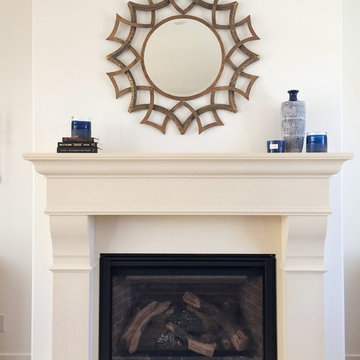
Brian Kellogg
Exemple d'un très grand salon chic ouvert avec un mur blanc, parquet foncé, aucune cheminée, un manteau de cheminée en béton et aucun téléviseur.
Exemple d'un très grand salon chic ouvert avec un mur blanc, parquet foncé, aucune cheminée, un manteau de cheminée en béton et aucun téléviseur.
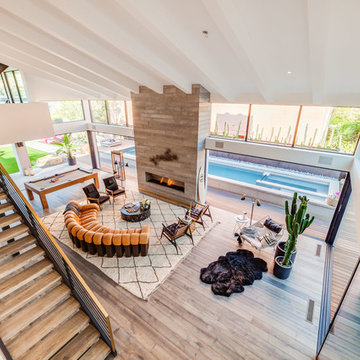
Cette photo montre un très grand salon tendance ouvert avec une cheminée ribbon, un manteau de cheminée en béton, un mur blanc, un sol gris et un sol en bois brun.
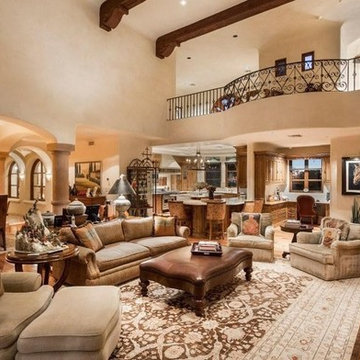
Our architects used exposed beams, corbels, arched entryways, pillars, wood floors and custom cabinetry to completely transform this space and it came out incredible if you ask us.
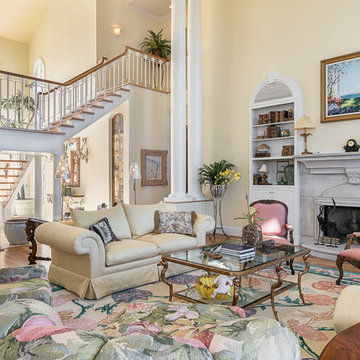
Remarkable Waterfront home on Ono Island showcasing expansive views of Bayou St. John and Bellville Bay! With 240' of bay front property, a private social pier, private pier with 2 boat slips on Ono Harbour, and pool & hot tub this home is perfect for any buyer looking for a life on the water”. As you enter the home you are welcomed by sunlight through 30 ft windows! The open floor plan is highlighted by the double staircase leading to the 4 guest suites with private balconies on the top floor. Start your day by enjoying breakfast on one of the many large porches. This home features a expansive white kitchen, breakfast/sitting area, formal dining room and wet bar. First floor includes a Family Room/Media area, Guest Room that sleeps 8+ ppl, and 2 full size bathrooms.
http://www.kaisersir.com/listing/249727-30781-peninsula-dr-lot-1011-orange-beach-al-36561/
Photos
Fovea 360, LLC- Shawn Seals
Idées déco de très grands salons avec un manteau de cheminée en béton
9