Idées déco de très grands salons avec un mur beige
Trier par :
Budget
Trier par:Populaires du jour
1 - 20 sur 4 797 photos
1 sur 3

Visit The Korina 14803 Como Circle or call 941 907.8131 for additional information.
3 bedrooms | 4.5 baths | 3 car garage | 4,536 SF
The Korina is John Cannon’s new model home that is inspired by a transitional West Indies style with a contemporary influence. From the cathedral ceilings with custom stained scissor beams in the great room with neighboring pristine white on white main kitchen and chef-grade prep kitchen beyond, to the luxurious spa-like dual master bathrooms, the aesthetics of this home are the epitome of timeless elegance. Every detail is geared toward creating an upscale retreat from the hectic pace of day-to-day life. A neutral backdrop and an abundance of natural light, paired with vibrant accents of yellow, blues, greens and mixed metals shine throughout the home.

Aménagement d'un très grand salon classique fermé avec une salle de réception, un mur beige, un sol en bois brun, une cheminée standard, un manteau de cheminée en pierre, aucun téléviseur, un sol marron et éclairage.
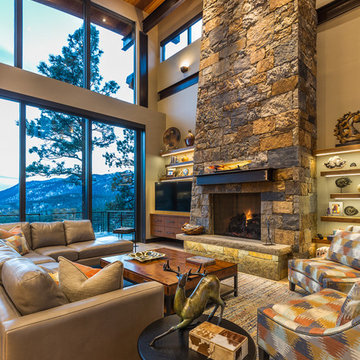
Marona Photography
Réalisation d'un très grand salon chalet ouvert avec un mur beige, une cheminée standard, un manteau de cheminée en pierre et un téléviseur fixé au mur.
Réalisation d'un très grand salon chalet ouvert avec un mur beige, une cheminée standard, un manteau de cheminée en pierre et un téléviseur fixé au mur.
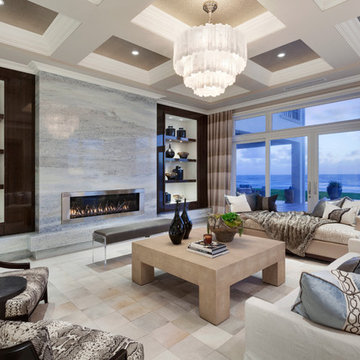
Ed Butera
Idée de décoration pour un très grand salon design ouvert avec une salle de réception, un mur beige, aucun téléviseur, une cheminée ribbon, un manteau de cheminée en métal et éclairage.
Idée de décoration pour un très grand salon design ouvert avec une salle de réception, un mur beige, aucun téléviseur, une cheminée ribbon, un manteau de cheminée en métal et éclairage.

ABW
Idée de décoration pour un très grand salon design ouvert avec un mur beige, parquet clair et un téléviseur indépendant.
Idée de décoration pour un très grand salon design ouvert avec un mur beige, parquet clair et un téléviseur indépendant.

Exemple d'un très grand salon tendance ouvert avec un mur beige, sol en béton ciré, une cheminée double-face, un manteau de cheminée en pierre, un téléviseur indépendant et un mur en pierre.
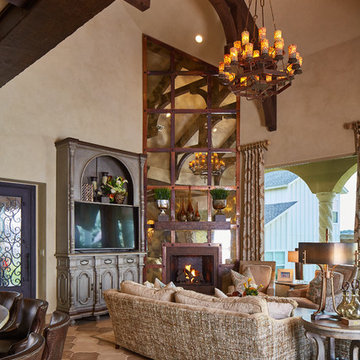
Aménagement d'un très grand salon méditerranéen ouvert avec une salle de réception, un mur beige, un sol en carrelage de céramique, une cheminée d'angle, un manteau de cheminée en carrelage et un téléviseur encastré.
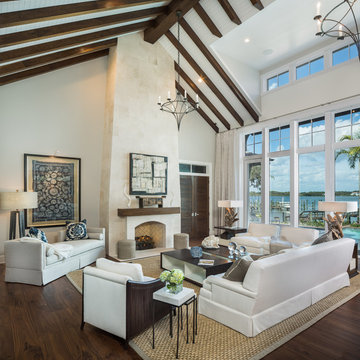
Jimmy White
Cette photo montre un très grand salon tendance ouvert avec un mur beige, parquet foncé, une cheminée standard, un manteau de cheminée en pierre, une salle de réception, aucun téléviseur et éclairage.
Cette photo montre un très grand salon tendance ouvert avec un mur beige, parquet foncé, une cheminée standard, un manteau de cheminée en pierre, une salle de réception, aucun téléviseur et éclairage.
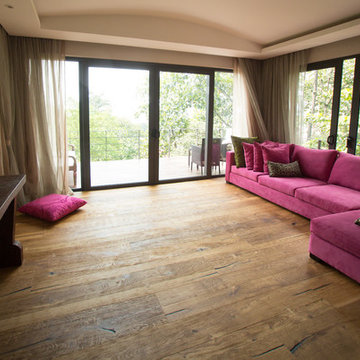
Idée de décoration pour un très grand salon asiatique ouvert avec une salle de musique, un mur beige, un sol en bois brun et aucun téléviseur.
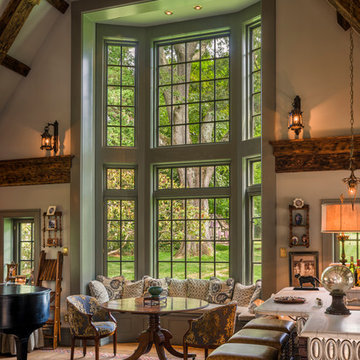
Tom Crane Photography
Idée de décoration pour un très grand salon tradition ouvert avec un mur beige, un sol en bois brun, une cheminée standard, un manteau de cheminée en bois et un téléviseur dissimulé.
Idée de décoration pour un très grand salon tradition ouvert avec un mur beige, un sol en bois brun, une cheminée standard, un manteau de cheminée en bois et un téléviseur dissimulé.
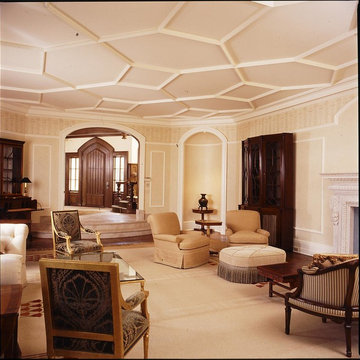
The ceiling is made of an angular moulding cut and fitted to a geometric pattern. There are painted casings and applied moulding throughout the room.
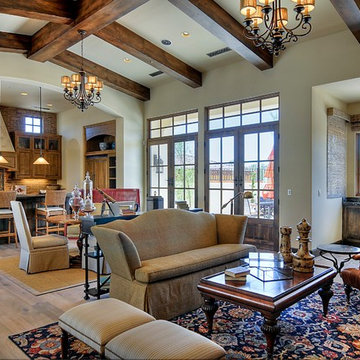
Semi-custom home built by Cullum Homes in the luxurious guard-gated Paradise Reserve community.
The Village at Paradise Reserve offers an unprecedented lifestyle for those who appreciate the beauty of nature blended perfectly with extraordinary luxury and an intimate community.
The Village combines a true mountain preserve lifestyle with a rich streetscape, authentic detailing and breathtaking views and walkways. Gated for privacy and security, it is truly a special place to live.

One LARGE room that serves multiple purposes.
Exemple d'un très grand salon éclectique ouvert avec un mur beige, une cheminée standard, parquet foncé et un manteau de cheminée en carrelage.
Exemple d'un très grand salon éclectique ouvert avec un mur beige, une cheminée standard, parquet foncé et un manteau de cheminée en carrelage.

Photography: Phillip Mueller
Architect: Murphy & Co. Design
Builder: Kyle Hunt
Inspiration pour un très grand salon traditionnel avec un mur beige et une cheminée standard.
Inspiration pour un très grand salon traditionnel avec un mur beige et une cheminée standard.
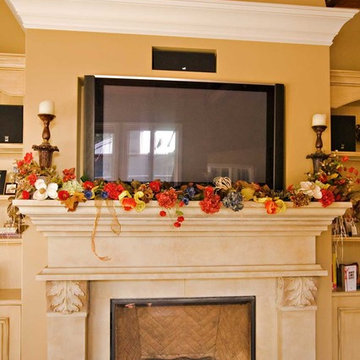
Traditional fireplace built by San Francisco Bay Area custom home builder, serving Atherton through Los Gatos and beyond.
Idée de décoration pour un très grand salon tradition ouvert avec un mur beige, parquet foncé, une cheminée standard, un manteau de cheminée en plâtre, un téléviseur encastré, une salle de réception et un sol marron.
Idée de décoration pour un très grand salon tradition ouvert avec un mur beige, parquet foncé, une cheminée standard, un manteau de cheminée en plâtre, un téléviseur encastré, une salle de réception et un sol marron.
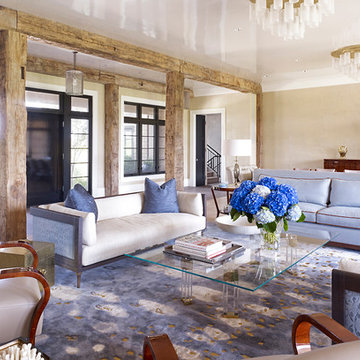
Peter Murdock
Inspiration pour un très grand salon marin avec un mur beige.
Inspiration pour un très grand salon marin avec un mur beige.

Idée de décoration pour un très grand salon minimaliste ouvert avec un mur beige, parquet clair, une cheminée standard, un manteau de cheminée en plâtre, un téléviseur dissimulé et un sol marron.

Modern Retreat is one of a four home collection located in Paradise Valley, Arizona. The site, formerly home to the abandoned Kachina Elementary School, offered remarkable views of Camelback Mountain. Nestled into an acre-sized, pie shaped cul-de-sac, the site’s unique challenges came in the form of lot geometry, western primary views, and limited southern exposure. While the lot’s shape had a heavy influence on the home organization, the western views and the need for western solar protection created the general massing hierarchy.
The undulating split-faced travertine stone walls both protect and give a vivid textural display and seamlessly pass from exterior to interior. The tone-on-tone exterior material palate was married with an effective amount of contrast internally. This created a very dynamic exchange between objects in space and the juxtaposition to the more simple and elegant architecture.
Maximizing the 5,652 sq ft, a seamless connection of interior and exterior spaces through pocketing glass doors extends public spaces to the outdoors and highlights the fantastic Camelback Mountain views.
Project Details // Modern Retreat
Architecture: Drewett Works
Builder/Developer: Bedbrock Developers, LLC
Interior Design: Ownby Design
Photographer: Thompson Photographic
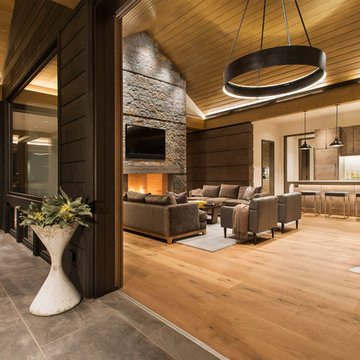
This space is more intimate than the expansive family room but with the same mountain modern home furnishings from the Aspen Design Room. With the built in fireplace, wall mounted TV and proximity to the kitchen this is the go to space for watching your favorite football team or sporting event!

Dan Piassick
Idées déco pour un très grand salon contemporain ouvert avec un mur beige, parquet foncé, une cheminée ribbon et un manteau de cheminée en pierre.
Idées déco pour un très grand salon contemporain ouvert avec un mur beige, parquet foncé, une cheminée ribbon et un manteau de cheminée en pierre.
Idées déco de très grands salons avec un mur beige
1