Salon
Trier par :
Budget
Trier par:Populaires du jour
1 - 20 sur 39 photos
1 sur 3
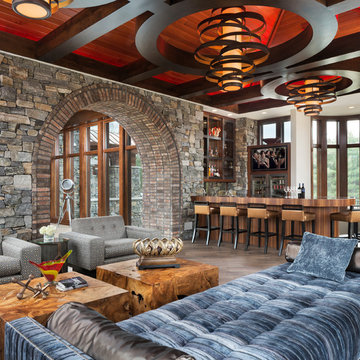
Builder: John Kraemer & Sons | Design: Rauscher & Associates | Landscape Design: Coen + Partners | Photography: Landmark Photography
Aménagement d'un très grand salon contemporain ouvert avec un sol en carrelage de céramique, un bar de salon et un mur en pierre.
Aménagement d'un très grand salon contemporain ouvert avec un sol en carrelage de céramique, un bar de salon et un mur en pierre.
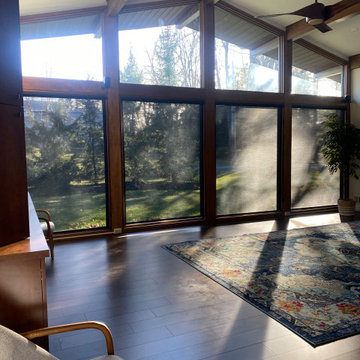
When Shannon initially contacted me, she was a tad nervous. When had been referred to me but i think a little intimidated none the less. The goal was to update the Living room.

Level Three: We selected a suspension light (metal, glass and silver-leaf) as a key feature of the living room seating area to counter the bold fireplace. It lends drama (albeit, subtle) to the room with its abstract shapes. The silver planes become ephemeral when they reflect and refract the environment: high storefront windows overlooking big blue skies, roaming clouds and solid mountain vistas.
Photograph © Darren Edwards, San Diego
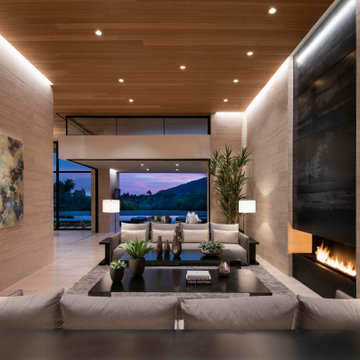
Sunset views can be appreciated from the living room and elsewhere in this modern residence, where soaring walls and open spaces are cozied up with oversized furnishings. Limestone walls and floors add sleekness throughout, as does a blackened-steel fireplace wall.
Project Details // Now and Zen
Renovation, Paradise Valley, Arizona
Architecture: Drewett Works
Builder: Brimley Development
Interior Designer: Ownby Design
Photographer: Dino Tonn
Limestone (Demitasse) flooring and walls: Solstice Stone
Windows (Arcadia): Elevation Window & Door
Faux plants: Botanical Elegance
https://www.drewettworks.com/now-and-zen/
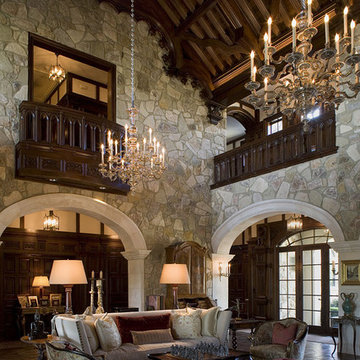
Réalisation d'un très grand salon tradition avec une salle de réception, parquet foncé, aucun téléviseur et un mur en pierre.
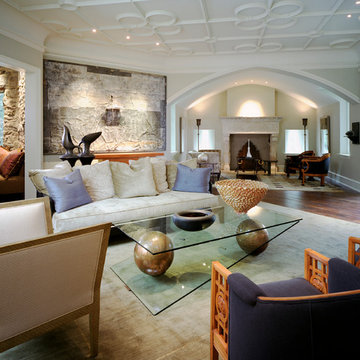
Jay Greene Architectural Photography
Idées déco pour un très grand salon contemporain avec un mur beige, une cheminée standard, aucun téléviseur et un mur en pierre.
Idées déco pour un très grand salon contemporain avec un mur beige, une cheminée standard, aucun téléviseur et un mur en pierre.

We helped conceptualize then build a waterfront home on a fabulous lot, with the goal to maximize the indoor/outdoor connection. Enormous code-compliant glass walls grant uninterrupted vistas, plus we supplement light and views with hurricane-strength transoms above the glass walls. Both functional and decorative pools are constructed on home’s three sides. The pool’s edges run under the home’s perimeter, and from most angles, the residence appears to be floating.
From the front yard, can see into the living room, through the house, to the water/inlet behind it!
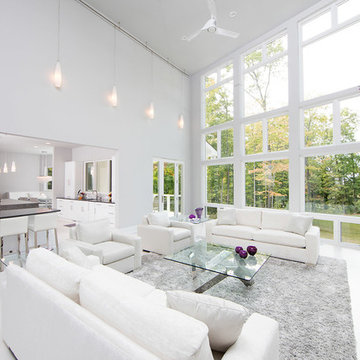
Cette image montre un très grand salon design ouvert avec une salle de réception, un mur blanc, une cheminée ribbon, un manteau de cheminée en métal, aucun téléviseur et un mur en pierre.
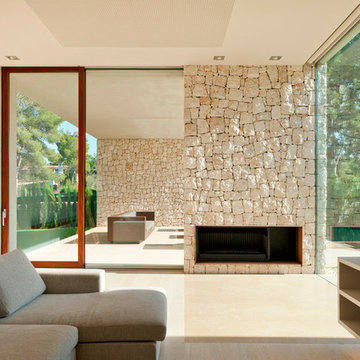
Mariela Apollonio
Idée de décoration pour un très grand salon minimaliste ouvert avec une salle de réception, un mur beige, un sol en travertin, une cheminée standard, un manteau de cheminée en pierre, aucun téléviseur et un mur en pierre.
Idée de décoration pour un très grand salon minimaliste ouvert avec une salle de réception, un mur beige, un sol en travertin, une cheminée standard, un manteau de cheminée en pierre, aucun téléviseur et un mur en pierre.
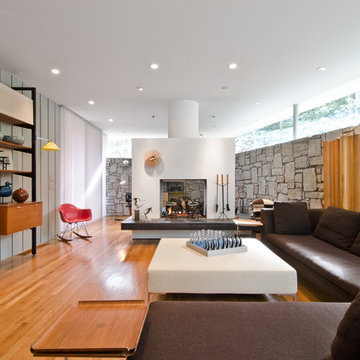
Réalisation d'un très grand salon vintage avec une cheminée double-face, un téléviseur fixé au mur et un mur en pierre.
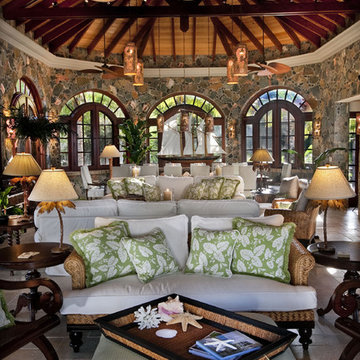
photography by Don Hebert
Réalisation d'un très grand salon ethnique avec un mur en pierre.
Réalisation d'un très grand salon ethnique avec un mur en pierre.
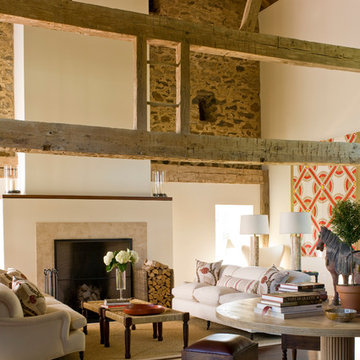
John Bessler for Traditional Home
Inspiration pour un très grand salon rustique ouvert avec une salle de réception, un mur blanc, un sol en bois brun, une cheminée standard, un manteau de cheminée en pierre et un mur en pierre.
Inspiration pour un très grand salon rustique ouvert avec une salle de réception, un mur blanc, un sol en bois brun, une cheminée standard, un manteau de cheminée en pierre et un mur en pierre.
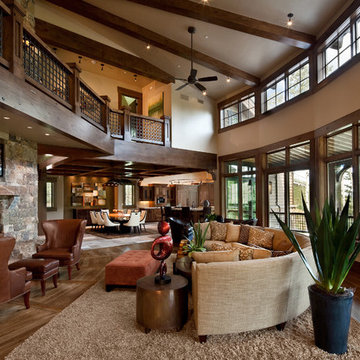
Inspiration pour un très grand salon traditionnel avec une cheminée standard, un téléviseur fixé au mur et un mur en pierre.
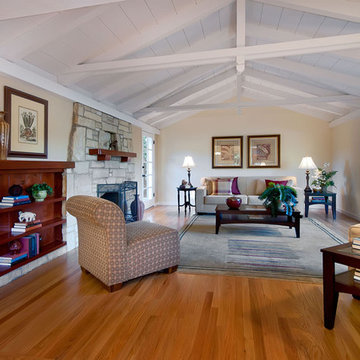
mark pinkerton vi360 Photography
Idée de décoration pour un très grand salon tradition avec un mur beige et un mur en pierre.
Idée de décoration pour un très grand salon tradition avec un mur beige et un mur en pierre.

Exemple d'un très grand salon tendance ouvert avec un mur beige, sol en béton ciré, une cheminée double-face, un manteau de cheminée en pierre, un téléviseur indépendant et un mur en pierre.

Inspiration pour un très grand salon design ouvert avec un mur blanc, parquet clair et un mur en pierre.
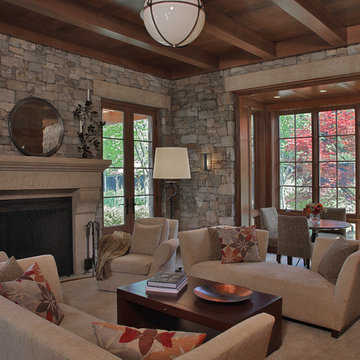
Aménagement d'un très grand salon méditerranéen avec une cheminée standard et un mur en pierre.

Project: Le Petit Hopital in Provence
Limestone Elements by Ancient Surfaces
Project Renovation completed in 2012
Situated in a quiet, bucolic setting surrounded by lush apple and cherry orchards, Petit Hopital is a refurbished eighteenth century Bastide farmhouse.
With manicured gardens and pathways that seem as if they emerged from a fairy tale. Petit Hopital is a quintessential Provencal retreat that merges natural elements of stone, wind, fire and water.
Talking about water, Ancient Surfaces made sure to provide this lovely estate with unique and one of a kind fountains that are simply out of this world.
The villa is in proximity to the magical canal-town of Isle Sur La Sorgue and within comfortable driving distance of Avignon, Carpentras and Orange with all the French culture and history offered along the way.
The grounds at Petit Hopital include a pristine swimming pool with a Romanesque wall fountain full with its thick stone coping surround pieces.
The interior courtyard features another special fountain for an even more romantic effect.
Cozy outdoor furniture allows for splendid moments of alfresco dining and lounging.
The furnishings at Petit Hopital are modern, comfortable and stately, yet rather quaint when juxtaposed against the exposed stone walls.
The plush living room has also been fitted with a fireplace.
Antique Limestone Flooring adorned the entire home giving it a surreal out of time feel to it.
The villa includes a fully equipped kitchen with center island featuring gas hobs and a separate bar counter connecting via open plan to the formal dining area to help keep the flow of the conversation going.
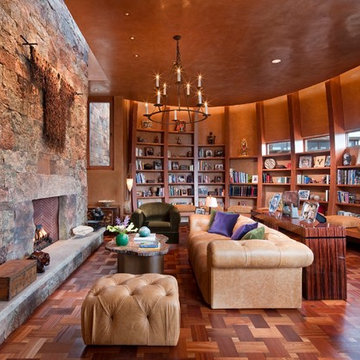
Copyright © 2009 Robert Reck. All Rights Reserved.
Aménagement d'un très grand salon sud-ouest américain fermé avec une bibliothèque ou un coin lecture, un mur orange, une cheminée standard, parquet foncé, un manteau de cheminée en pierre, aucun téléviseur, un sol marron et un mur en pierre.
Aménagement d'un très grand salon sud-ouest américain fermé avec une bibliothèque ou un coin lecture, un mur orange, une cheminée standard, parquet foncé, un manteau de cheminée en pierre, aucun téléviseur, un sol marron et un mur en pierre.
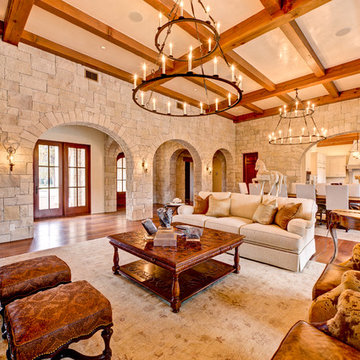
The Design Source
Aménagement d'un très grand salon montagne avec un sol en bois brun et un mur en pierre.
Aménagement d'un très grand salon montagne avec un sol en bois brun et un mur en pierre.
1