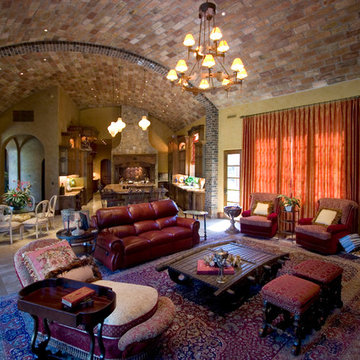Idées déco de très grands salons avec un mur jaune
Trier par :
Budget
Trier par:Populaires du jour
21 - 40 sur 375 photos
1 sur 3
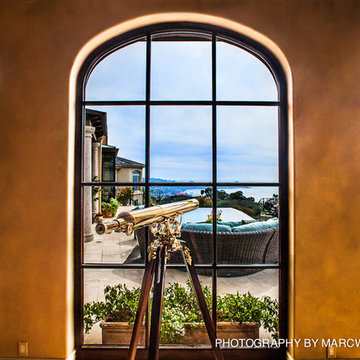
Designed by Island Architects
Built by Smith Brothers Construction
Photography by Marc Weisberg
Inspiration pour un très grand salon méditerranéen ouvert avec une salle de réception, un mur jaune, un sol en bois brun, un manteau de cheminée en pierre et aucun téléviseur.
Inspiration pour un très grand salon méditerranéen ouvert avec une salle de réception, un mur jaune, un sol en bois brun, un manteau de cheminée en pierre et aucun téléviseur.
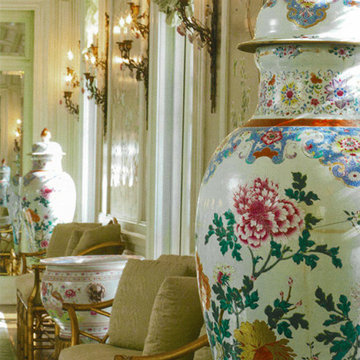
Ball room
Inspiration pour un très grand salon traditionnel avec un mur jaune, parquet foncé, aucune cheminée, aucun téléviseur et un sol marron.
Inspiration pour un très grand salon traditionnel avec un mur jaune, parquet foncé, aucune cheminée, aucun téléviseur et un sol marron.

Builder: Markay Johnson Construction
visit: www.mjconstruction.com
Project Details:
Located on a beautiful corner lot of just over one acre, this sumptuous home presents Country French styling – with leaded glass windows, half-timber accents, and a steeply pitched roof finished in varying shades of slate. Completed in 2006, the home is magnificently appointed with traditional appeal and classic elegance surrounding a vast center terrace that accommodates indoor/outdoor living so easily. Distressed walnut floors span the main living areas, numerous rooms are accented with a bowed wall of windows, and ceilings are architecturally interesting and unique. There are 4 additional upstairs bedroom suites with the convenience of a second family room, plus a fully equipped guest house with two bedrooms and two bathrooms. Equally impressive are the resort-inspired grounds, which include a beautiful pool and spa just beyond the center terrace and all finished in Connecticut bluestone. A sport court, vast stretches of level lawn, and English gardens manicured to perfection complete the setting.
Photographer: Bernard Andre Photography

We helped conceptualize then build a waterfront home on a fabulous lot, with the goal to maximize the indoor/outdoor connection. Enormous code-compliant glass walls grant uninterrupted vistas, plus we supplement light and views with hurricane-strength transoms above the glass walls. Both functional and decorative pools are constructed on home’s three sides. The pool’s edges run under the home’s perimeter, and from most angles, the residence appears to be floating.
From the front yard, can see into the living room, through the house, to the water/inlet behind it!
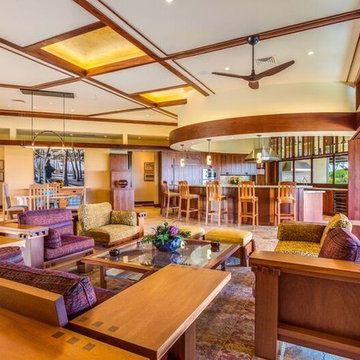
Réalisation d'un très grand salon craftsman ouvert avec une salle de réception, un mur jaune, un sol en travertin et un téléviseur dissimulé.
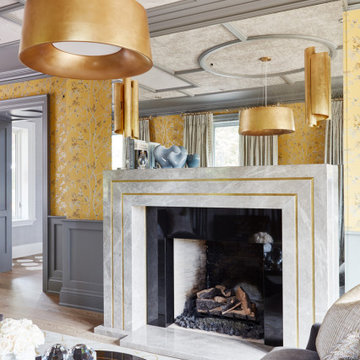
This estate is a transitional home that blends traditional architectural elements with clean-lined furniture and modern finishes. The fine balance of curved and straight lines results in an uncomplicated design that is both comfortable and relaxing while still sophisticated and refined. The red-brick exterior façade showcases windows that assure plenty of light. Once inside, the foyer features a hexagonal wood pattern with marble inlays and brass borders which opens into a bright and spacious interior with sumptuous living spaces. The neutral silvery grey base colour palette is wonderfully punctuated by variations of bold blue, from powder to robin’s egg, marine and royal. The anything but understated kitchen makes a whimsical impression, featuring marble counters and backsplashes, cherry blossom mosaic tiling, powder blue custom cabinetry and metallic finishes of silver, brass, copper and rose gold. The opulent first-floor powder room with gold-tiled mosaic mural is a visual feast.
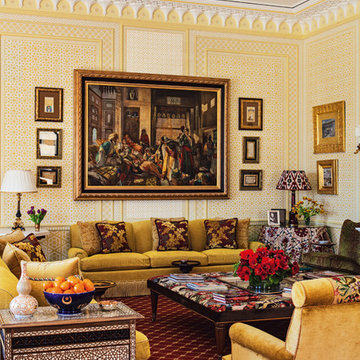
James McDonald
Aménagement d'un très grand salon méditerranéen avec un mur jaune, moquette et une salle de réception.
Aménagement d'un très grand salon méditerranéen avec un mur jaune, moquette et une salle de réception.
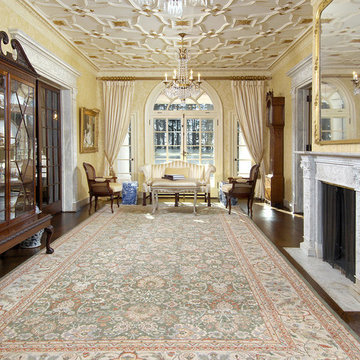
Exemple d'un très grand salon victorien fermé avec un mur jaune, parquet foncé, une cheminée standard, un manteau de cheminée en plâtre, une salle de réception et aucun téléviseur.
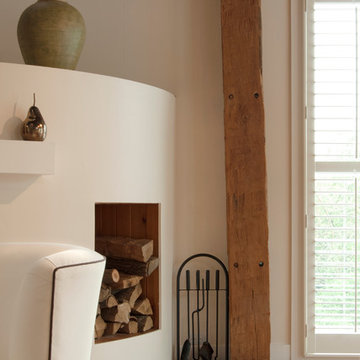
Fresh white walls and clean geometry highlight original features of the barn. For maximum efficiency, Franklin lined exterior walls with structurally insulated panels (SIP's). Utilizing this system over standard stick-building processes saved construction time, and insulates more efficiently than traditional insulation.
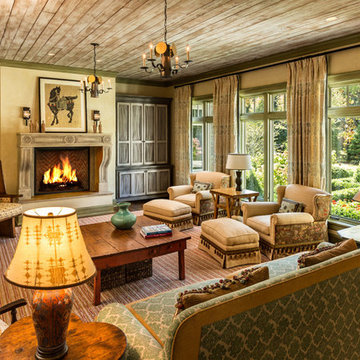
Architect: John Van Rooy Architecture
Interior Design: Jessica Jubelirer Design
General Contractor: Moore Designs
Photo:edmunds studios
Idée de décoration pour un très grand salon tradition fermé avec un mur jaune, parquet foncé, une cheminée standard, un manteau de cheminée en pierre et un téléviseur dissimulé.
Idée de décoration pour un très grand salon tradition fermé avec un mur jaune, parquet foncé, une cheminée standard, un manteau de cheminée en pierre et un téléviseur dissimulé.
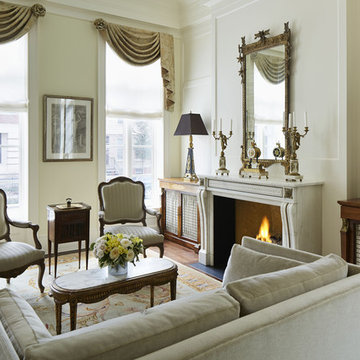
Rising amidst the grand homes of North Howe Street, this stately house has more than 6,600 SF. In total, the home has seven bedrooms, six full bathrooms and three powder rooms. Designed with an extra-wide floor plan (21'-2"), achieved through side-yard relief, and an attached garage achieved through rear-yard relief, it is a truly unique home in a truly stunning environment.
The centerpiece of the home is its dramatic, 11-foot-diameter circular stair that ascends four floors from the lower level to the roof decks where panoramic windows (and views) infuse the staircase and lower levels with natural light. Public areas include classically-proportioned living and dining rooms, designed in an open-plan concept with architectural distinction enabling them to function individually. A gourmet, eat-in kitchen opens to the home's great room and rear gardens and is connected via its own staircase to the lower level family room, mud room and attached 2-1/2 car, heated garage.
The second floor is a dedicated master floor, accessed by the main stair or the home's elevator. Features include a groin-vaulted ceiling; attached sun-room; private balcony; lavishly appointed master bath; tremendous closet space, including a 120 SF walk-in closet, and; an en-suite office. Four family bedrooms and three bathrooms are located on the third floor.
This home was sold early in its construction process.
Nathan Kirkman
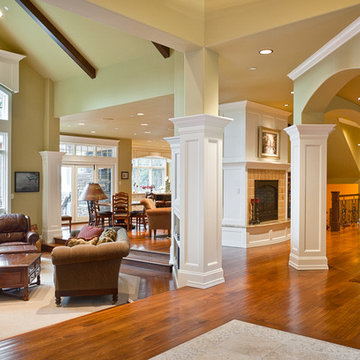
Cette photo montre un très grand salon chic ouvert avec une salle de réception, un mur jaune, un sol en bois brun et aucune cheminée.

Exemple d'un très grand salon montagne ouvert avec une cheminée double-face, un manteau de cheminée en pierre, un téléviseur dissimulé, poutres apparentes, un plafond voûté, un plafond en bois, un mur jaune, un sol en bois brun et un sol marron.
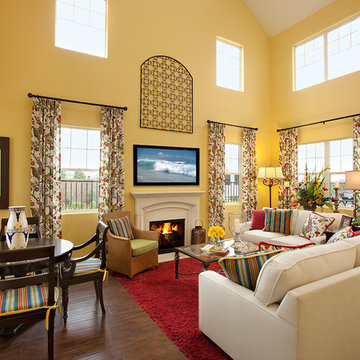
Bright and colorful living space using reds, greens, and blues.
Exemple d'un très grand salon méditerranéen avec un mur jaune, parquet foncé, une cheminée standard, un manteau de cheminée en pierre et un téléviseur fixé au mur.
Exemple d'un très grand salon méditerranéen avec un mur jaune, parquet foncé, une cheminée standard, un manteau de cheminée en pierre et un téléviseur fixé au mur.
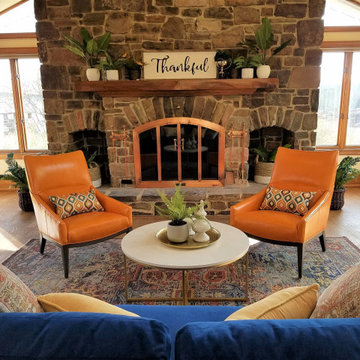
This living room was all about texture and color. The massive stone fireplace, exposed wood beams and old wide-plank hardwood floors called out for sensual textures and deep, comfortable seating. All I wanted to do was curl up on something comfortable and hang out all day in front of that lovely fireplace and relax, so everything was chosen with that end in mind. Walls were painted in a soft, warm butter color (Philadephia Cream by Benjamin Moore).
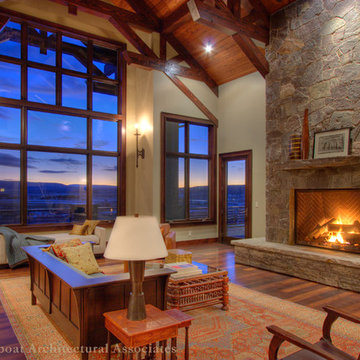
Ken Lee Photographer
Réalisation d'un très grand salon minimaliste ouvert avec une salle de réception, un mur jaune, un sol en bois brun et un manteau de cheminée en pierre.
Réalisation d'un très grand salon minimaliste ouvert avec une salle de réception, un mur jaune, un sol en bois brun et un manteau de cheminée en pierre.
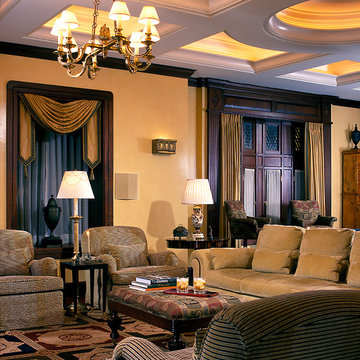
James Yochum
Idée de décoration pour un très grand salon bohème fermé avec une salle de réception, un mur jaune, un sol en bois brun, une cheminée standard, un manteau de cheminée en pierre et un téléviseur dissimulé.
Idée de décoration pour un très grand salon bohème fermé avec une salle de réception, un mur jaune, un sol en bois brun, une cheminée standard, un manteau de cheminée en pierre et un téléviseur dissimulé.
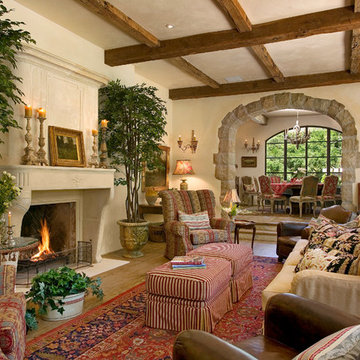
Living room, fireplace, and three-radius archway.
Idée de décoration pour un très grand salon fermé avec un mur jaune, un sol en bois brun et une cheminée standard.
Idée de décoration pour un très grand salon fermé avec un mur jaune, un sol en bois brun et une cheminée standard.
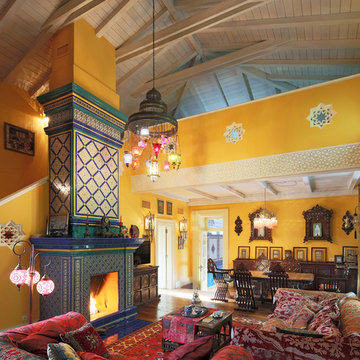
Сергей Моргунов
Inspiration pour un très grand salon asiatique ouvert avec un mur jaune, une cheminée standard, un manteau de cheminée en carrelage et un téléviseur indépendant.
Inspiration pour un très grand salon asiatique ouvert avec un mur jaune, une cheminée standard, un manteau de cheminée en carrelage et un téléviseur indépendant.
Idées déco de très grands salons avec un mur jaune
2
