Idées déco de très grands salons avec un plafond en bois
Trier par :
Budget
Trier par:Populaires du jour
41 - 60 sur 185 photos
1 sur 3
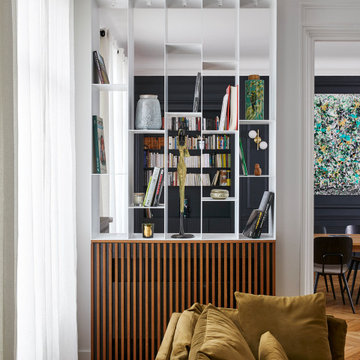
Inspiration pour un très grand salon blanc et bois design ouvert et haussmannien avec un mur blanc, parquet clair, une cheminée standard, un manteau de cheminée en pierre, un sol marron et un plafond en bois.
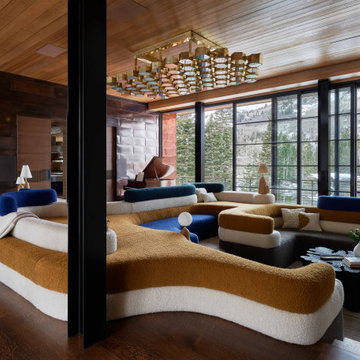
Idées déco pour un très grand salon moderne ouvert avec une salle de réception, un mur multicolore, un sol en bois brun, une cheminée standard, un manteau de cheminée en pierre, un sol marron, un plafond en bois et du lambris de bois.
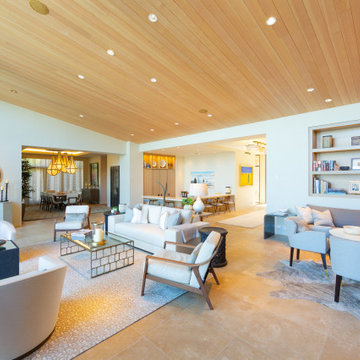
Cette photo montre un très grand salon tendance ouvert avec un mur beige, un sol en travertin, aucune cheminée, aucun téléviseur, un sol beige, un plafond en bois et du papier peint.
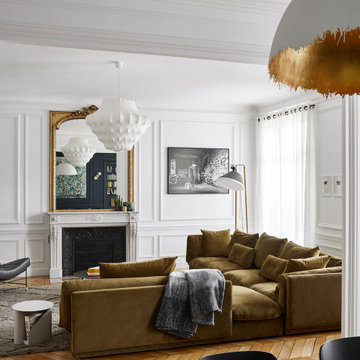
Exemple d'un très grand salon blanc et bois tendance ouvert et haussmannien avec un mur blanc, parquet clair, une cheminée standard, un manteau de cheminée en pierre, un sol marron et un plafond en bois.
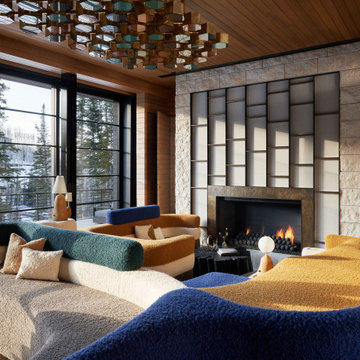
Exemple d'un très grand salon moderne ouvert avec une salle de réception, un mur marron, un sol en bois brun, une cheminée standard, un manteau de cheminée en métal, un sol marron, un plafond en bois et du lambris de bois.
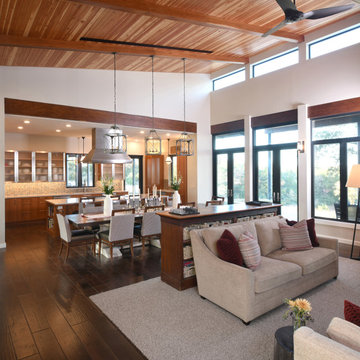
Our client’s desire was to have a country retreat that would be large enough to accommodate their sizable family and groups of friends. This primary space is an open plan which includes the kitchen, dining and living room central to the home. The architecture is modern but respectful of the natural surroundings.
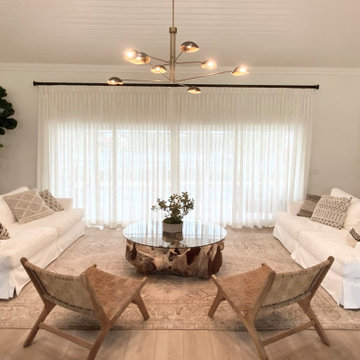
Two huge white slip coverd sofas face each other in this large living room. An oversized teak root coffee table brings an organic texture to the space in addition to woven leather chairs and reclaimed wood end tables. Textured Moroccan pillows echo the black metal from the RH chandelier.

Idée de décoration pour un très grand salon design ouvert avec un mur beige, un sol en travertin, aucune cheminée, aucun téléviseur, un sol beige, un plafond en bois et du papier peint.
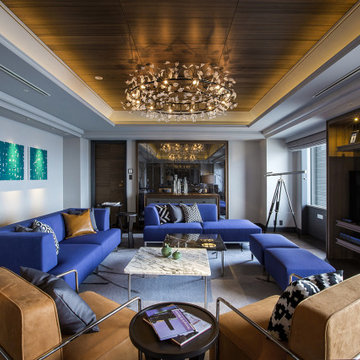
Service : Hotel
Location : 大阪市中央区
Area : 10 rooms
Completion : AUG / 2016
Designer : T.Fujimoto / N.Sueki
Photos : 329 Photo Studio
Link : http://www.swissotel-osaka.co.jp/
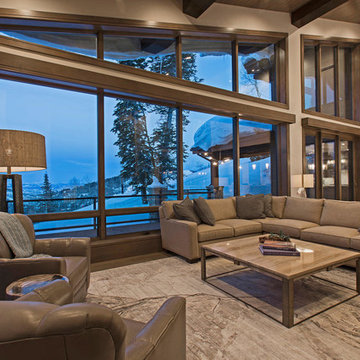
With no surrounding neighbors, this unencumbered view of the mountains was a huge factor in the design of this home.
Inspiration pour un très grand salon design ouvert avec une salle de réception, un mur gris, un sol en bois brun, une cheminée double-face, un manteau de cheminée en métal, aucun téléviseur et un plafond en bois.
Inspiration pour un très grand salon design ouvert avec une salle de réception, un mur gris, un sol en bois brun, une cheminée double-face, un manteau de cheminée en métal, aucun téléviseur et un plafond en bois.
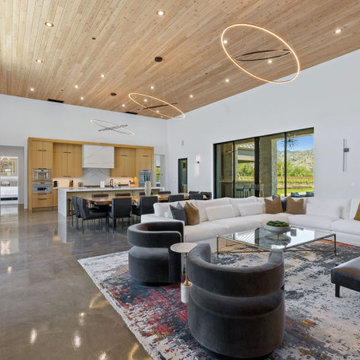
Aménagement d'un très grand salon campagne ouvert avec un mur blanc, un manteau de cheminée en pierre, un sol gris et un plafond en bois.
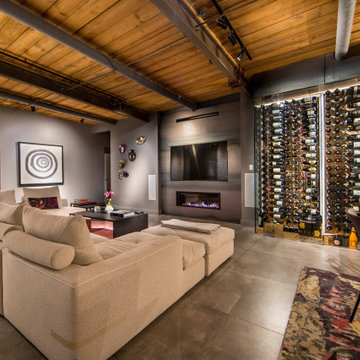
Idée de décoration pour un très grand salon design ouvert avec un mur gris, une cheminée ribbon, un téléviseur fixé au mur, un sol gris et un plafond en bois.
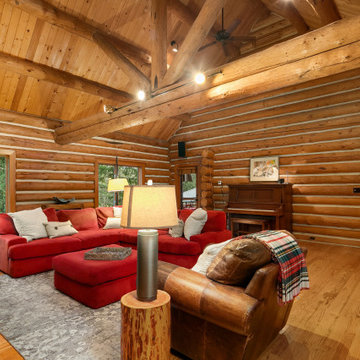
Cette photo montre un très grand salon montagne en bois ouvert avec un sol en bois brun, une cheminée standard, un manteau de cheminée en pierre et un plafond en bois.
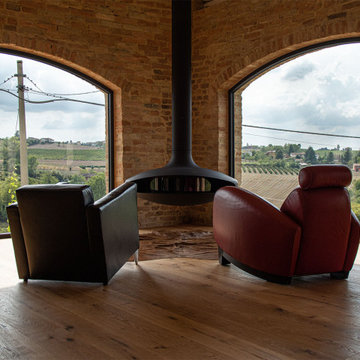
Cette image montre un très grand salon mansardé ou avec mezzanine rustique avec un mur marron, un sol en bois brun, cheminée suspendue, un manteau de cheminée en métal, un sol marron, un plafond en bois et un mur en parement de brique.

Pièce principale de ce chalet de plus de 200 m2 situé à Megève. La pièce se compose de trois parties : un coin salon avec canapé en cuir et télévision, un espace salle à manger avec une table en pierre naturelle et une cuisine ouverte noire.
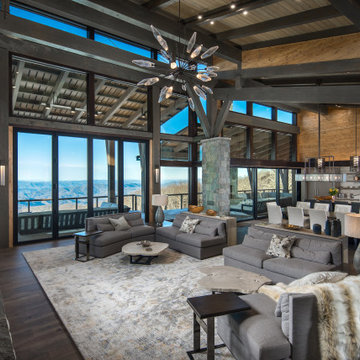
VPC’s featured Custom Home Project of the Month for March is the spectacular Mountain Modern Lodge. With six bedrooms, six full baths, and two half baths, this custom built 11,200 square foot timber frame residence exemplifies breathtaking mountain luxury.
The home borrows inspiration from its surroundings with smooth, thoughtful exteriors that harmonize with nature and create the ultimate getaway. A deck constructed with Brazilian hardwood runs the entire length of the house. Other exterior design elements include both copper and Douglas Fir beams, stone, standing seam metal roofing, and custom wire hand railing.
Upon entry, visitors are introduced to an impressively sized great room ornamented with tall, shiplap ceilings and a patina copper cantilever fireplace. The open floor plan includes Kolbe windows that welcome the sweeping vistas of the Blue Ridge Mountains. The great room also includes access to the vast kitchen and dining area that features cabinets adorned with valances as well as double-swinging pantry doors. The kitchen countertops exhibit beautifully crafted granite with double waterfall edges and continuous grains.
VPC’s Modern Mountain Lodge is the very essence of sophistication and relaxation. Each step of this contemporary design was created in collaboration with the homeowners. VPC Builders could not be more pleased with the results of this custom-built residence.
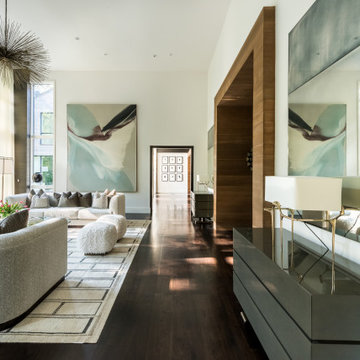
Cette image montre un très grand salon design fermé avec un mur blanc, parquet foncé, un sol marron et un plafond en bois.
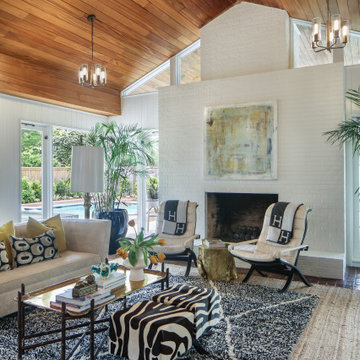
Cette image montre un très grand salon vintage avec un mur blanc, un sol en brique, une cheminée standard, un manteau de cheminée en brique, un téléviseur fixé au mur, un plafond en bois et du lambris.
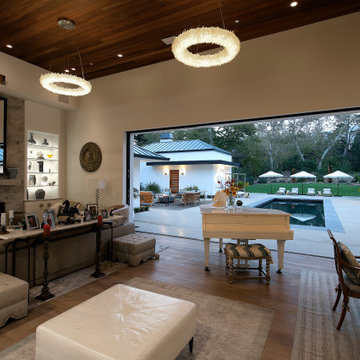
Idées déco pour un très grand salon moderne ouvert avec une cheminée standard, un manteau de cheminée en pierre, un téléviseur dissimulé et un plafond en bois.
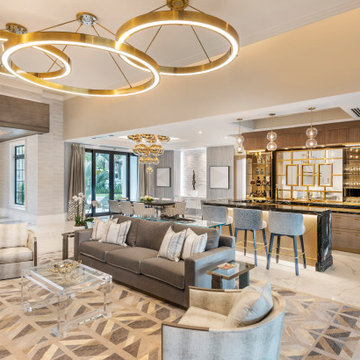
Wish you were here to see this beauty - pictures do it no justice!
Cette photo montre un très grand salon chic avec un bar de salon, un mur beige, un sol en carrelage de porcelaine, une cheminée ribbon, un manteau de cheminée en pierre, un sol blanc, un plafond en bois et du papier peint.
Cette photo montre un très grand salon chic avec un bar de salon, un mur beige, un sol en carrelage de porcelaine, une cheminée ribbon, un manteau de cheminée en pierre, un sol blanc, un plafond en bois et du papier peint.
Idées déco de très grands salons avec un plafond en bois
3