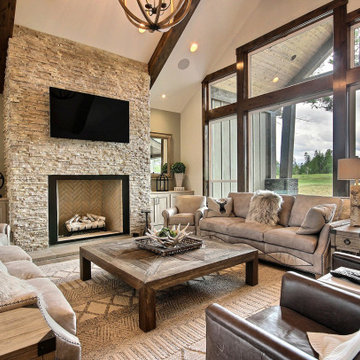Idées déco de très grands salons avec un plafond voûté
Trier par :
Budget
Trier par:Populaires du jour
101 - 120 sur 702 photos
1 sur 3
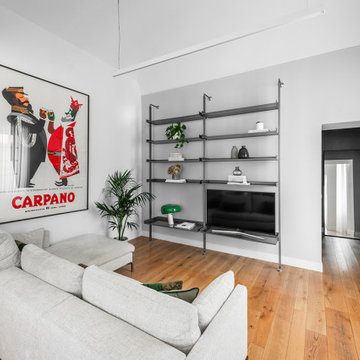
La zona conversazione del soggiorno con il divano e la libreria in alluminio e vetro.
Inspiration pour un très grand salon design ouvert avec une bibliothèque ou un coin lecture, un mur blanc, parquet clair, un téléviseur encastré et un plafond voûté.
Inspiration pour un très grand salon design ouvert avec une bibliothèque ou un coin lecture, un mur blanc, parquet clair, un téléviseur encastré et un plafond voûté.
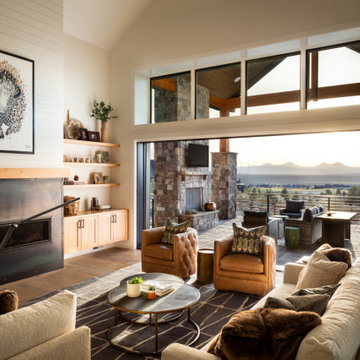
Lounge, swivel, nap, repeat. Upholstery that is brimming with style and sink-in comfort was top priority, and this view was screaming for a pair of swivel chairs to take advantage of both the conversation and the view. The LaCantina door is tucked away completely, inviting you to enjoy sunset in the outdoor living area and the sweeping 5-mountain view beyond the golf course below. Photography by Chris Murray Productions
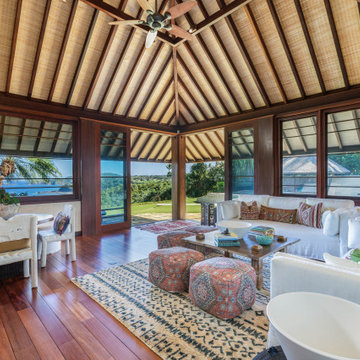
Modern Balinese home on Kauai with custom one of a kind carved furniture and custom slip covered sofas.
Cette image montre un très grand salon ethnique ouvert avec un mur beige, parquet foncé, un sol marron, poutres apparentes et un plafond voûté.
Cette image montre un très grand salon ethnique ouvert avec un mur beige, parquet foncé, un sol marron, poutres apparentes et un plafond voûté.
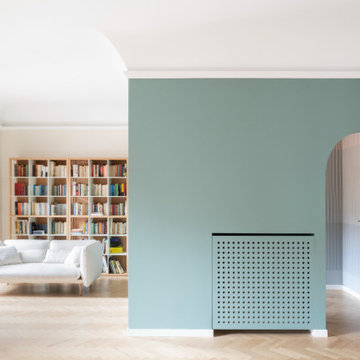
Foto: Federico Villa
Cette image montre un très grand salon design en bois ouvert avec une bibliothèque ou un coin lecture, un mur vert, un sol en bois brun et un plafond voûté.
Cette image montre un très grand salon design en bois ouvert avec une bibliothèque ou un coin lecture, un mur vert, un sol en bois brun et un plafond voûté.
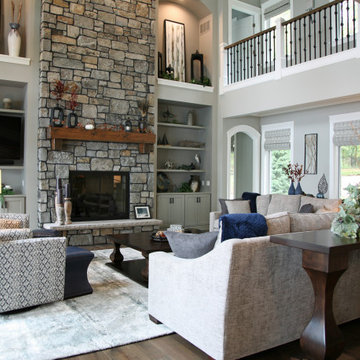
The great room has a wrap around lofted library and cat open cat walk that overlook the lower seating area. The oversized furnishings help to ground the space beneath the full height stone fireplace and built in display wall. Massive windwows let in full light from the covered deck beyond.
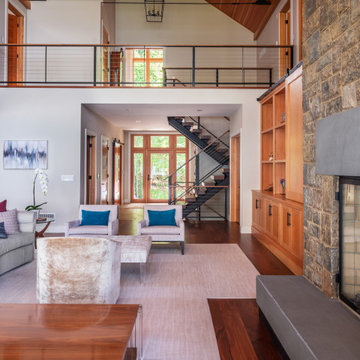
Idées déco pour un très grand salon montagne ouvert avec un mur blanc, un sol en bois brun, une cheminée standard, un manteau de cheminée en pierre et un plafond voûté.
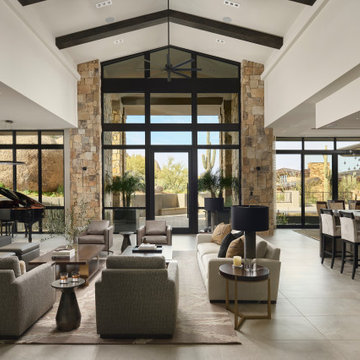
Inspiration pour un très grand salon design ouvert avec un mur blanc, un sol en carrelage de céramique, une cheminée double-face, un manteau de cheminée en pierre, un téléviseur fixé au mur, un sol gris et un plafond voûté.
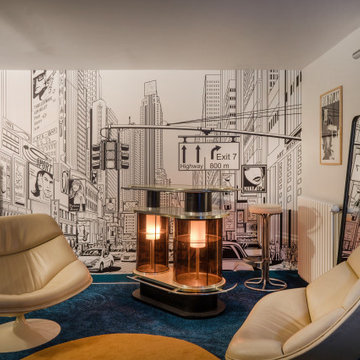
Exemple d'un très grand salon tendance ouvert avec une bibliothèque ou un coin lecture, aucun téléviseur et un plafond voûté.
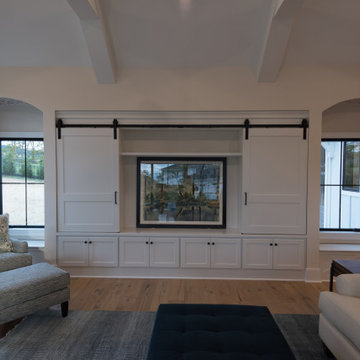
2021 PA Parade of Homes BEST CRAFTSMANSHIP, BEST BATHROOM, BEST KITCHEN IN $1,000,000+ SINGLE FAMILY HOME
Roland Builder is Central PA's Premier Custom Home Builders since 1976
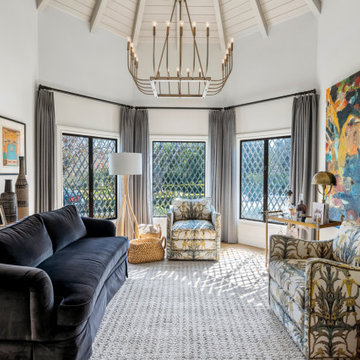
To spotlight the owners’ worldly decor, this remodel quietly complements the furniture and art textures, colors, and patterns abundant in this beautiful home.
The original master bath had a 1980s style in dire need of change. By stealing an adjacent bedroom for the new master closet, the bath transformed into an artistic and spacious space. The jet-black herringbone-patterned floor adds visual interest to highlight the freestanding soaking tub. Schoolhouse-style shell white sconces flank the matching his and her vanities. The new generous master shower features polished nickel dual shower heads and hand shower and is wrapped in Bedrosian Porcelain Manifica Series in Luxe White with satin finish.
The kitchen started as dated and isolated. To add flow and more natural light, the wall between the bar and the kitchen was removed, along with exterior windows, which allowed for a complete redesign. The result is a streamlined, open, and light-filled kitchen that flows into the adjacent family room and bar areas – perfect for quiet family nights or entertaining with friends.
Crystal Cabinets in white matte sheen with satin brass pulls, and the white matte ceramic backsplash provides a sleek and neutral palette. The newly-designed island features Calacutta Royal Leather Finish quartz and Kohler sink and fixtures. The island cabinets are finished in black sheen to anchor this seating and prep area, featuring round brass pendant fixtures. One end of the island provides the perfect prep and cut area with maple finish butcher block to match the stove hood accents. French White Oak flooring warms the entire area. The Miele 48” Dual Fuel Range with Griddle offers the perfect features for simple or gourmet meal preparation. A new dining nook makes for picture-perfect seating for night or day dining.
Welcome to artful living in Worldly Heritage style.
Photographer: Andrew - OpenHouse VC
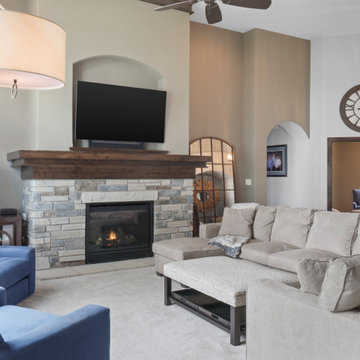
This lakeside retreat has been in the family for generations & is lovingly referred to as "the magnet" because it pulls friends and family together. When rebuilding on their family's land, our priority was to create the same feeling for generations to come.
This new build project included all interior & exterior architectural design features including lighting, flooring, tile, countertop, cabinet, appliance, hardware & plumbing fixture selections. My client opted in for an all inclusive design experience including space planning, furniture & decor specifications to create a move in ready retreat for their family to enjoy for years & years to come.
It was an honor designing this family's dream house & will leave you wanting a little slice of waterfront paradise of your own!
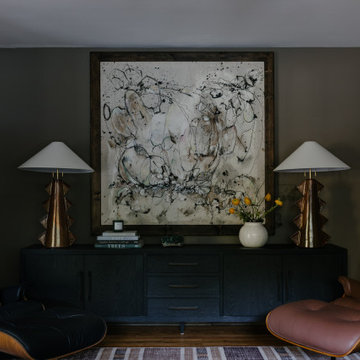
Idées déco pour un très grand salon contemporain avec un mur blanc, un sol en bois brun, une cheminée standard, un manteau de cheminée en plâtre, un sol marron et un plafond voûté.
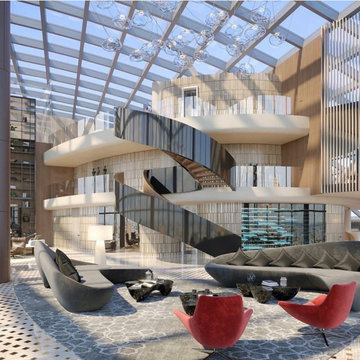
Posh Penthouse on the Wilshire corridor belonging to a very famous recording artist
Réalisation d'un très grand salon design en bois ouvert avec un sol en marbre, cheminée suspendue, un manteau de cheminée en pierre, un sol multicolore et un plafond voûté.
Réalisation d'un très grand salon design en bois ouvert avec un sol en marbre, cheminée suspendue, un manteau de cheminée en pierre, un sol multicolore et un plafond voûté.
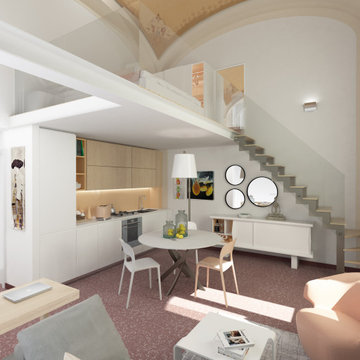
Aménagement d'un très grand salon mansardé ou avec mezzanine classique avec un mur blanc, un sol en marbre, un sol rouge et un plafond voûté.
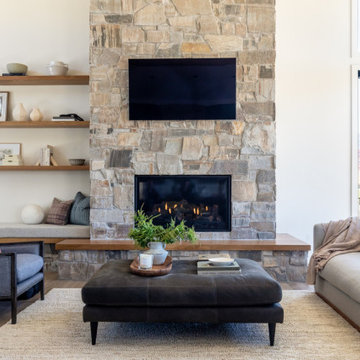
Réalisation d'un très grand salon tradition ouvert avec une salle de réception, un mur blanc, un sol en carrelage de porcelaine, une cheminée standard, un manteau de cheminée en pierre, un téléviseur fixé au mur, un sol beige et un plafond voûté.
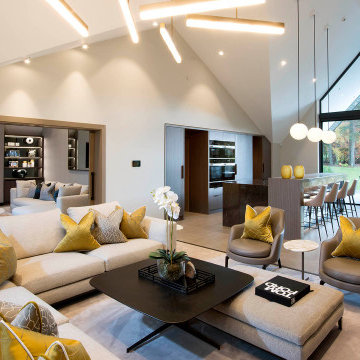
Our bespoke interiors architecture helped create this open plan kitchen, living dining area briefed on lifting a mood from Armani Hotels.
Cette image montre un très grand salon design ouvert avec un mur blanc, un sol en carrelage de porcelaine, un sol marron, un plafond voûté et éclairage.
Cette image montre un très grand salon design ouvert avec un mur blanc, un sol en carrelage de porcelaine, un sol marron, un plafond voûté et éclairage.
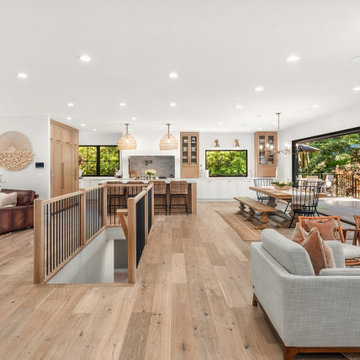
Balboa Oak Hardwood– The Alta Vista Hardwood Flooring is a return to vintage European Design. These beautiful classic and refined floors are crafted out of French White Oak, a premier hardwood species that has been used for everything from flooring to shipbuilding over the centuries due to its stability.
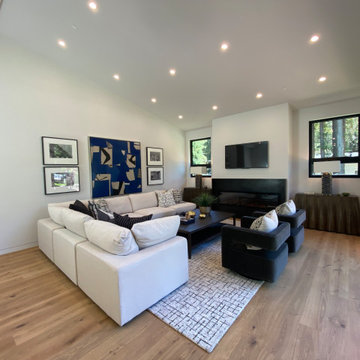
Looking northeast with master suite opening at left. Horizontal "ribbon" gas fireplace allows space for TV above. Accordion patio door opens ou onto Redwood Terrace.
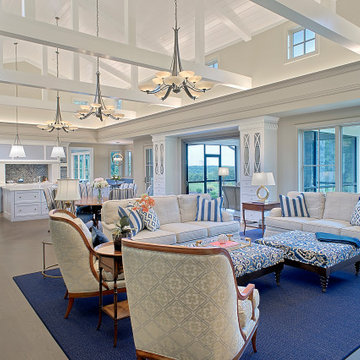
The interior architecture of the room creates lovely rhythms, punctuated by the custom lights from Hubbardton Forge. The paint color for this space is Benjamin Moore AF-100 Pashmina.
Idées déco de très grands salons avec un plafond voûté
6
