Idées déco de très grands salons avec un sol beige
Trier par :
Budget
Trier par:Populaires du jour
41 - 60 sur 1 895 photos
1 sur 3
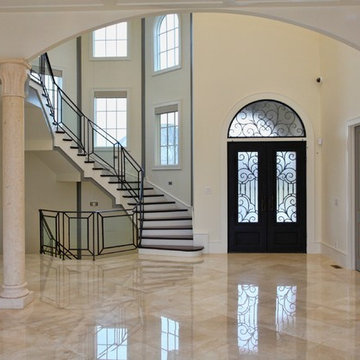
This modern mansion has a grand entrance indeed. To the right is a glorious 3 story stairway with custom iron and glass stair rail. The dining room has dramatic black and gold metallic accents. To the left is a home office, entrance to main level master suite and living area with SW0077 Classic French Gray fireplace wall highlighted with golden glitter hand applied by an artist. Light golden crema marfil stone tile floors, columns and fireplace surround add warmth. The chandelier is surrounded by intricate ceiling details. Just around the corner from the elevator we find the kitchen with large island, eating area and sun room. The SW 7012 Creamy walls and SW 7008 Alabaster trim and ceilings calm the beautiful home.

These clients (who were referred by their realtor) are lucky enough to escape the brutal Minnesota winters. They trusted the PID team to remodel their home with Landmark Remodeling while they were away enjoying the sun and escaping the pains of remodeling... dust, noise, so many boxes.
The clients wanted to update without a major remodel. They also wanted to keep some of the warm golden oak in their space...something we are not used to!
We landed on painting the cabinetry, new counters, new backsplash, lighting, and floors.
We also refaced the corner fireplace in the living room with a natural stacked stone and mantle.
The powder bath got a little facelift too and convinced another victim... we mean the client that wallpaper was a must.

Idée de décoration pour un très grand salon design ouvert avec un mur beige, un sol en travertin, aucune cheminée, aucun téléviseur, un sol beige, un plafond en bois et du papier peint.

By removing a major wall, we were able to completely open up the kitchen and dining nook to the large family room and built in bar and wine area. The family room has a great gas fireplace with marble accent tile and rustic wood mantel. The matching dual French doors lead out to the pool and outdoor living areas, as well as bring in lots of natural light. The bar area has a sink and faucet, undercounter refrigeration, tons of counter space and storage, and connects to the attached wine display area. The pendants are black, brass and clear glass which bring in an on trend, refined look.
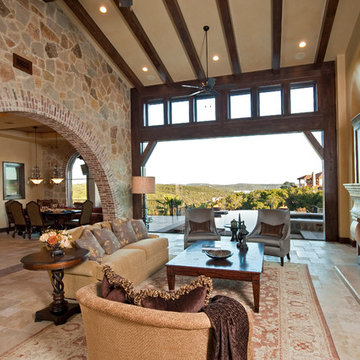
Idées déco pour un très grand salon méditerranéen ouvert avec une salle de réception, un mur beige, un sol en travertin, une cheminée standard, un manteau de cheminée en pierre, un téléviseur dissimulé et un sol beige.

Take a seat in this comfy living room with travertine floors by Tile-Stones.com
Cette photo montre un très grand salon chic ouvert avec une bibliothèque ou un coin lecture, un mur beige, un sol en travertin, une cheminée standard, un manteau de cheminée en pierre, un téléviseur dissimulé et un sol beige.
Cette photo montre un très grand salon chic ouvert avec une bibliothèque ou un coin lecture, un mur beige, un sol en travertin, une cheminée standard, un manteau de cheminée en pierre, un téléviseur dissimulé et un sol beige.

Idées déco pour un très grand salon moderne ouvert avec une salle de réception, un mur bleu, un sol en travertin, une cheminée ribbon, un manteau de cheminée en pierre, un téléviseur fixé au mur, un sol beige, un plafond à caissons et du papier peint.

Cette image montre un très grand salon traditionnel ouvert avec un mur blanc, parquet clair, une cheminée standard, un manteau de cheminée en carrelage, un téléviseur fixé au mur, un sol beige et boiseries.
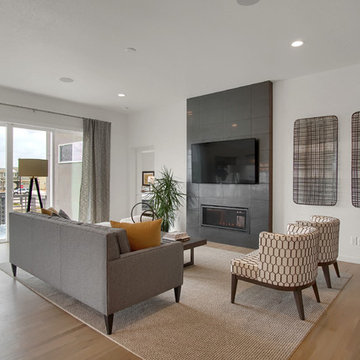
Great room with linear gas fireplace with floor to ceiling tile surround and hardwood flooring. Large sliding glass door opens to the rear deck.
Cette image montre un très grand salon vintage ouvert avec un mur blanc, parquet clair, une cheminée standard, un manteau de cheminée en carrelage, un téléviseur fixé au mur et un sol beige.
Cette image montre un très grand salon vintage ouvert avec un mur blanc, parquet clair, une cheminée standard, un manteau de cheminée en carrelage, un téléviseur fixé au mur et un sol beige.

Exemple d'un très grand salon nature ouvert avec un mur blanc, parquet clair, une cheminée standard, un manteau de cheminée en pierre de parement, un téléviseur fixé au mur, un sol beige et un plafond voûté.

HBK Photography shot for luxury real estate listing
Idée de décoration pour un très grand salon vintage ouvert avec un mur blanc, un sol en bois brun, une cheminée double-face, un manteau de cheminée en métal, un téléviseur indépendant et un sol beige.
Idée de décoration pour un très grand salon vintage ouvert avec un mur blanc, un sol en bois brun, une cheminée double-face, un manteau de cheminée en métal, un téléviseur indépendant et un sol beige.
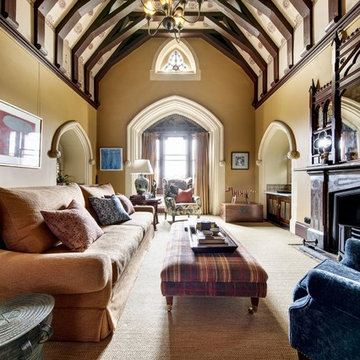
Thomas Dalhoff
Idées déco pour un très grand salon classique fermé avec un mur jaune, moquette, une cheminée standard, un manteau de cheminée en bois et un sol beige.
Idées déco pour un très grand salon classique fermé avec un mur jaune, moquette, une cheminée standard, un manteau de cheminée en bois et un sol beige.
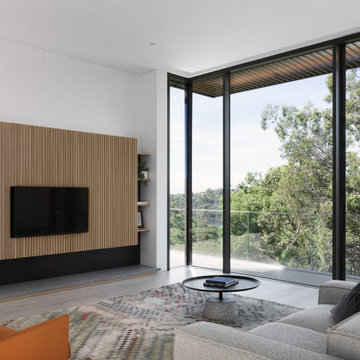
Cette photo montre un très grand salon moderne ouvert avec un mur blanc, parquet clair, un téléviseur fixé au mur et un sol beige.
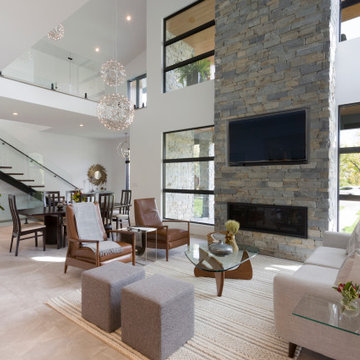
This new two story home was an infill home in an established, sought after neighborhood with a stunning river view.
Although not huge in stature, this home is huge on presence with a modern cottage look featuring three two story columns clad in natural longboard and stone, grey earthtone acrylic stucco, staggered roofline, and the typography of the lot allowed for exquisite natural landscaping.
Inside is equally impressive with features including:
- Radiant heat floors on main level, covered by engineered hardwoods and 2' x 4' travertini Lexus tile
- Grand entry with custom staircase
- Two story open concept living, dining and kitchen areas
- Large, fully appointed butler's pantry
- Glass encased wine feature wall
- Show stopping two story fireplace
- Custom lighting indoors and out for stunning evening illumination
- Large 2nd floor balcony with views of the river.
- R-value of this new build was increased to improve efficiencies by using acrylic stucco, upgraded over rigid insulation and using sprayfoam on the interior walls.
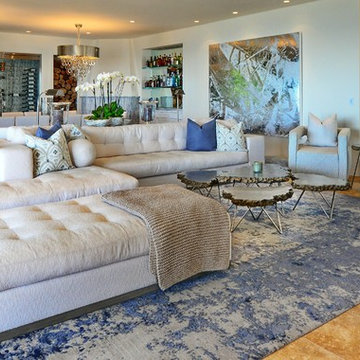
KODA Studio Sofa with Island Chaise; Palecek stonecast lava coffee table with rock top edge with brushed stainless steel top and polished stainless steel legs; The Sofa Guy Malibu swivel chairs
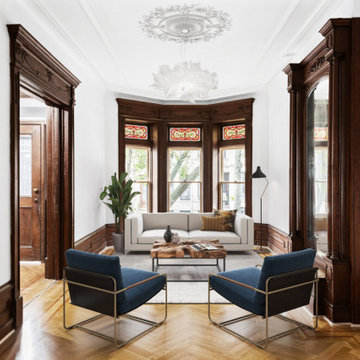
Gut renovation of a 3,600 sq. ft., six bed, three-and-a-half bath landmarked brownstone. The homeowners wanted to retain many of the home's details from its original design and construction in 1903, including pier mirrors and stained glass windows, while making modern updates. The young family prioritized layout changes to better suit their lifestyle; significant and necessary infrastructure updates (including electrical and plumbing); and other upgrades such as new floors and windows, a modern kitchen and dining room, and fresh paint throughout the home.
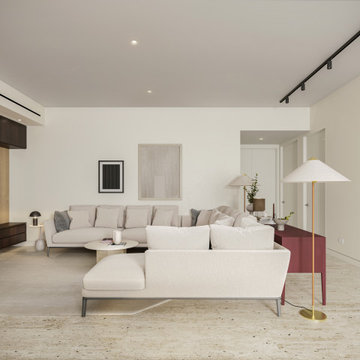
We got to design this open space in a new construction building from scratch. We designed a space that worked with our client's busy family and social life. We created a space that they can comfortably entertain clients, friends, and grandkids.
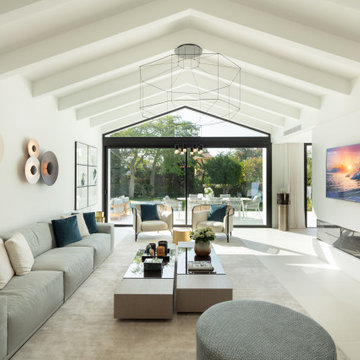
Cette image montre un très grand salon méditerranéen ouvert avec un mur blanc, une cheminée ribbon, un téléviseur fixé au mur et un sol beige.
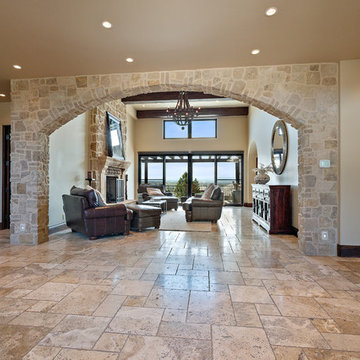
Inspiration pour un très grand salon méditerranéen fermé avec une salle de réception, un mur beige, un sol en carrelage de porcelaine, une cheminée standard, un manteau de cheminée en carrelage, aucun téléviseur et un sol beige.
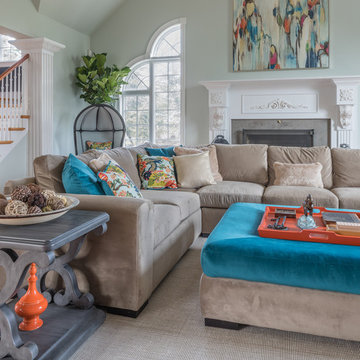
Idée de décoration pour un très grand salon bohème ouvert avec un mur bleu, parquet clair, une cheminée standard, un manteau de cheminée en bois, un téléviseur fixé au mur et un sol beige.
Idées déco de très grands salons avec un sol beige
3