Idées déco de très grands salons avec un téléviseur encastré
Trier par :
Budget
Trier par:Populaires du jour
21 - 40 sur 1 492 photos
1 sur 3

Cette image montre un très grand salon design ouvert avec un mur marron, sol en béton ciré, un téléviseur encastré et un sol gris.
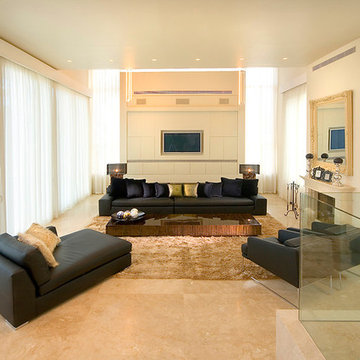
architect : oded tal
Cette image montre un très grand salon minimaliste avec un mur beige, une cheminée standard, un téléviseur encastré, un sol en marbre et canapé noir.
Cette image montre un très grand salon minimaliste avec un mur beige, une cheminée standard, un téléviseur encastré, un sol en marbre et canapé noir.
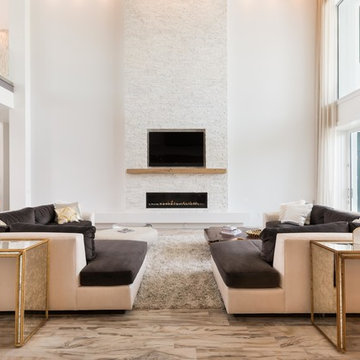
Russell Hart - Orlando Interior Photography
Cette image montre un très grand salon design ouvert avec une salle de réception, une cheminée ribbon, un manteau de cheminée en pierre et un téléviseur encastré.
Cette image montre un très grand salon design ouvert avec une salle de réception, une cheminée ribbon, un manteau de cheminée en pierre et un téléviseur encastré.
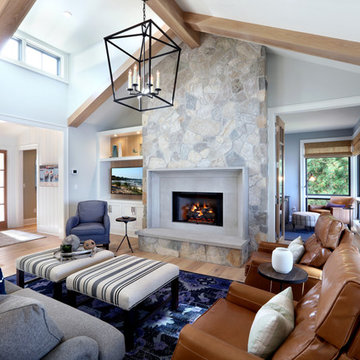
Living Room
Inspiration pour un très grand salon marin ouvert avec un mur gris, parquet clair, une cheminée standard, un manteau de cheminée en pierre et un téléviseur encastré.
Inspiration pour un très grand salon marin ouvert avec un mur gris, parquet clair, une cheminée standard, un manteau de cheminée en pierre et un téléviseur encastré.

Full design of all Architectural details and finishes with turn-key furnishings and styling throughout with this Grand Living room.
Photography by Carlson Productions, LLC

A contemporary and stylish country home which showcases functionality without sacrificing elegance designed by Rose Narmani Interiors.
Exemple d'un très grand salon gris et noir tendance ouvert avec une salle de réception, un mur blanc, un manteau de cheminée en pierre, un téléviseur encastré et un sol marron.
Exemple d'un très grand salon gris et noir tendance ouvert avec une salle de réception, un mur blanc, un manteau de cheminée en pierre, un téléviseur encastré et un sol marron.
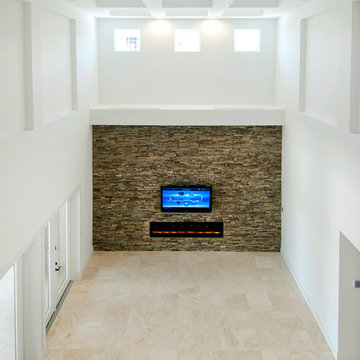
Karli Moore Photography
Idées déco pour un très grand salon moderne ouvert avec un mur blanc, un sol en travertin, une cheminée ribbon, un manteau de cheminée en pierre et un téléviseur encastré.
Idées déco pour un très grand salon moderne ouvert avec un mur blanc, un sol en travertin, une cheminée ribbon, un manteau de cheminée en pierre et un téléviseur encastré.

An open plan living, dining kitchen and utility space within a beautiful Victorian house, the initial project scope was to open up and assign purpose to the spaces through planning and 3D visuals. A colour palette was then selected to harmonise yet define all rooms. Modern bespoke joinery was designed to sit alongside the the ornate features of the house providing much needed storage. Suggestions of furniture and accessories were made, and lighting was specified. It was a delight to go back and photograph after the client had put their own stamp and personality on top of the design.

Tschida Construction and Pro Design Custom Cabinetry joined us for a 4 season sunroom addition with a basement addition to be finished at a later date. We also included a quick laundry/garage entry update with a custom made locker unit and barn door. We incorporated dark stained beams in the vaulted ceiling to match the elements in the barn door and locker wood bench top. We were able to re-use the slider door and reassemble their deck to the addition to save a ton of money.

Acucraft partnered with A.J. Shea Construction LLC & Tate & Burn Architects LLC to develop a gorgeous custom linear see through gas fireplace and outdoor gas fire bowl for this showstopping new construction home in Connecticut.
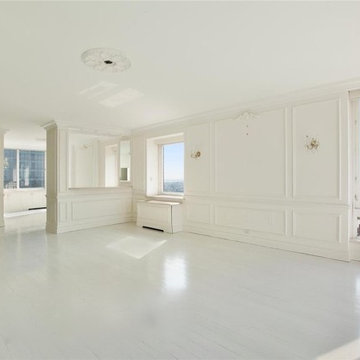
maisonlublu
Cette image montre un très grand salon design ouvert avec un bar de salon, un mur blanc et un téléviseur encastré.
Cette image montre un très grand salon design ouvert avec un bar de salon, un mur blanc et un téléviseur encastré.

Ratingen. Wohnbereich zur Terrasse.
Cette photo montre un très grand salon tendance ouvert avec une salle de réception, un mur blanc, un sol en bois brun, un poêle à bois, un manteau de cheminée en plâtre, un téléviseur encastré, un sol beige et du papier peint.
Cette photo montre un très grand salon tendance ouvert avec une salle de réception, un mur blanc, un sol en bois brun, un poêle à bois, un manteau de cheminée en plâtre, un téléviseur encastré, un sol beige et du papier peint.

Cette photo montre un très grand salon exotique ouvert avec un mur blanc, aucune cheminée, un téléviseur encastré, un sol multicolore et un plafond en bois.

This Italian Masterpiece features a beautifully decorated living room with neutral tones. A beige sectional sofa sits in the center facing the built-in fireplace. A crystal chandelier hangs from the custom coffered ceiling.
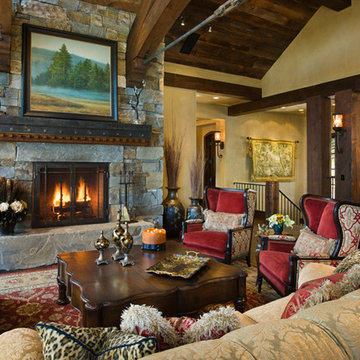
Locati Architects
Bitterroot Builders
Bitterroot Timber Frames
Locati Interior Design
Roger Wade Photography
Réalisation d'un très grand salon chalet ouvert avec une salle de réception, un mur beige, parquet foncé, une cheminée standard, un manteau de cheminée en pierre et un téléviseur encastré.
Réalisation d'un très grand salon chalet ouvert avec une salle de réception, un mur beige, parquet foncé, une cheminée standard, un manteau de cheminée en pierre et un téléviseur encastré.
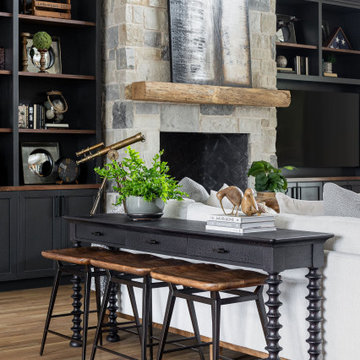
Inspiration pour un très grand salon traditionnel ouvert avec un mur blanc, un sol en bois brun, une cheminée standard, un manteau de cheminée en pierre, un téléviseur encastré et un sol marron.
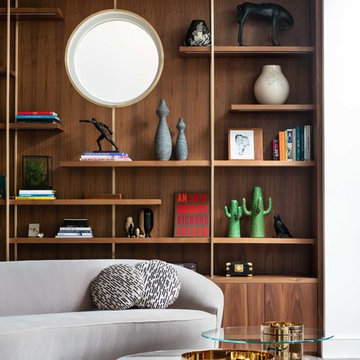
Nathalie Priem photography
Réalisation d'un très grand salon design ouvert avec un mur blanc, sol en béton ciré, un téléviseur encastré et un sol gris.
Réalisation d'un très grand salon design ouvert avec un mur blanc, sol en béton ciré, un téléviseur encastré et un sol gris.

Dramatic framework forms a matrix focal point over this North Scottsdale home's back patio and negative edge pool, underlining the architect's trademark use of symmetry to draw the eye through the house and out to the stunning views of the Valley beyond. This almost 9000 SF hillside hideaway is an effortless blend of Old World charm with contemporary style and amenities.
Organic colors and rustic finishes connect the space with its desert surroundings. Large glass walls topped with clerestory windows that retract into the walls open the main living space to the outdoors.
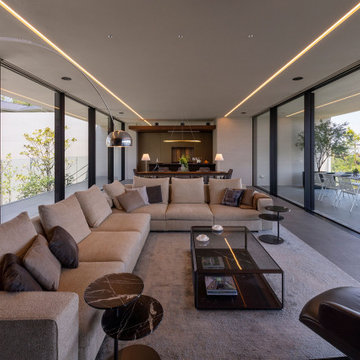
© photo Yasunori Shimomura
Inspiration pour un très grand salon minimaliste avec un mur blanc, un sol en carrelage de céramique, un téléviseur encastré et un sol gris.
Inspiration pour un très grand salon minimaliste avec un mur blanc, un sol en carrelage de céramique, un téléviseur encastré et un sol gris.
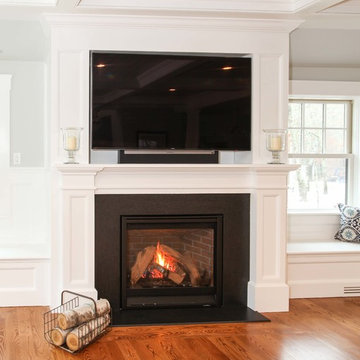
Cape Cod Home, Greek Farmhouse Revival Style Home, Open Concept First Floor Plan, Symmertical Bay Windows, Bay Window Seating, Built in Media Wall, Built In Fireplace, Coffered Ceilings, Wainscoting Paneling, Victorian Era Wall Paneling, JFW Photography for C.R. Watson
Idées déco de très grands salons avec un téléviseur encastré
2