Idées déco de très grands salons avec un téléviseur fixé au mur
Trier par :
Budget
Trier par:Populaires du jour
81 - 100 sur 4 571 photos
1 sur 3

Exemple d'un très grand salon bord de mer ouvert avec un mur gris, un sol en travertin, cheminée suspendue, un manteau de cheminée en carrelage, un téléviseur fixé au mur et un plafond à caissons.

Neutral electric and limestone linear fireplace in the mansions living room.
Réalisation d'un très grand salon tradition ouvert avec un mur beige, un sol en travertin, une cheminée ribbon, un manteau de cheminée en carrelage, un téléviseur fixé au mur et un sol multicolore.
Réalisation d'un très grand salon tradition ouvert avec un mur beige, un sol en travertin, une cheminée ribbon, un manteau de cheminée en carrelage, un téléviseur fixé au mur et un sol multicolore.
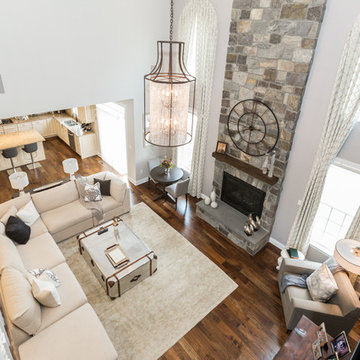
Because of the high ceiling in the living room/entertainment area we selected a large 6-foot chandelier to hang from the center of the living room and line up between windows to create a beautiful symmetry, along with the floor to ceiling stone fireplace.
We made sure that the elemental pieces of this house remain neutral, light and airy. The 5000 square foot homes design incorporates 20-foot ceilings to which we applied a spectacular wallpaper.

This 5687 sf home was a major renovation including significant modifications to exterior and interior structural components, walls and foundations. Included were the addition of several multi slide exterior doors, windows, new patio cover structure with master deck, climate controlled wine room, master bath steam shower, 4 new gas fireplace appliances and the center piece- a cantilever structural steel staircase with custom wood handrail and treads.
A complete demo down to drywall of all areas was performed excluding only the secondary baths, game room and laundry room where only the existing cabinets were kept and refinished. Some of the interior structural and partition walls were removed. All flooring, counter tops, shower walls, shower pans and tubs were removed and replaced.
New cabinets in kitchen and main bar by Mid Continent. All other cabinetry was custom fabricated and some existing cabinets refinished. Counter tops consist of Quartz, granite and marble. Flooring is porcelain tile and marble throughout. Wall surfaces are porcelain tile, natural stacked stone and custom wood throughout. All drywall surfaces are floated to smooth wall finish. Many electrical upgrades including LED recessed can lighting, LED strip lighting under cabinets and ceiling tray lighting throughout.
The front and rear yard was completely re landscaped including 2 gas fire features in the rear and a built in BBQ. The pool tile and plaster was refinished including all new concrete decking.
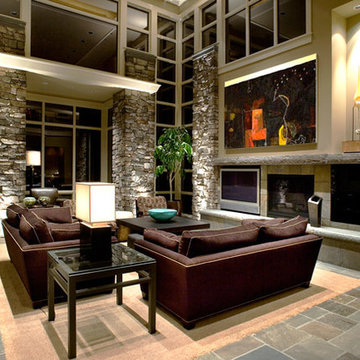
Réalisation d'un très grand salon design ouvert avec un mur beige, un sol en ardoise, une cheminée standard et un téléviseur fixé au mur.

This space provides an enormous statement for this home. The custom patterned upholstery combined with the client's collectible artifacts and new accessories allow for an eclectic vibe in this transitional space. Visit our website for more details >>> https://twillyandfig.com/

An open-concept great room featuring custom seating and a brick fireplace.
Cette photo montre un très grand salon chic ouvert avec un mur blanc, une cheminée standard, un manteau de cheminée en brique, un téléviseur fixé au mur, un sol marron et un mur en parement de brique.
Cette photo montre un très grand salon chic ouvert avec un mur blanc, une cheminée standard, un manteau de cheminée en brique, un téléviseur fixé au mur, un sol marron et un mur en parement de brique.
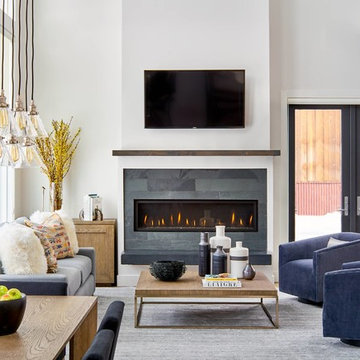
Photography by David Patterson
Builder Rob Taylor
Developer Grove Mountain Properties
Aménagement d'un très grand salon contemporain avec parquet foncé, une cheminée ribbon, un manteau de cheminée en pierre, un téléviseur fixé au mur et un mur blanc.
Aménagement d'un très grand salon contemporain avec parquet foncé, une cheminée ribbon, un manteau de cheminée en pierre, un téléviseur fixé au mur et un mur blanc.

This modern living room is right across from the open area of the kitchen bar island and off the dining deck that has pocketing corner doors. This area features a custom modern fireplace surround with steel clad and 3-D natural stone clad and a floating Colorado buffstone bench. It sports media TV in a clean and simple way. The views from this room are the front range of the mountains.
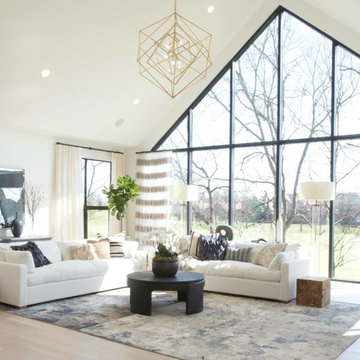
Jen Driscoll Photography
Cette photo montre un très grand salon chic ouvert avec un mur blanc, parquet clair, une cheminée standard, un manteau de cheminée en béton, un téléviseur fixé au mur et un sol marron.
Cette photo montre un très grand salon chic ouvert avec un mur blanc, parquet clair, une cheminée standard, un manteau de cheminée en béton, un téléviseur fixé au mur et un sol marron.
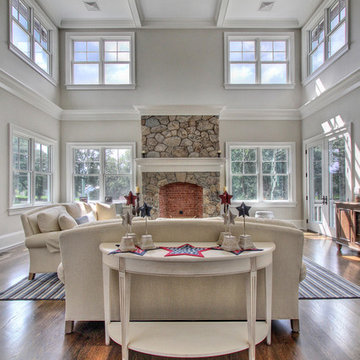
Transitional living room with vaulted ceilings, marvin windows and antique oak wood floors.
Idée de décoration pour un très grand salon tradition ouvert avec une salle de réception, un mur gris, un sol en bois brun, une cheminée standard, un manteau de cheminée en pierre et un téléviseur fixé au mur.
Idée de décoration pour un très grand salon tradition ouvert avec une salle de réception, un mur gris, un sol en bois brun, une cheminée standard, un manteau de cheminée en pierre et un téléviseur fixé au mur.
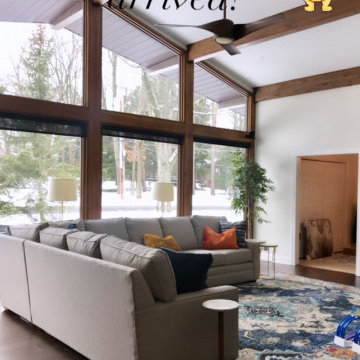
When Shannon initially contacted me, she was a tad nervous. When had been referred to me but i think a little intimidated none the less. The goal was to update the Living room.
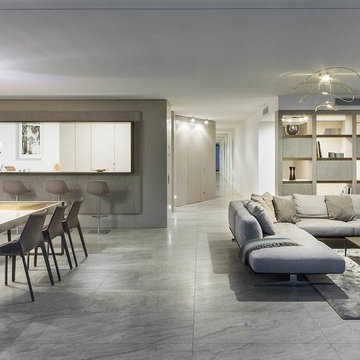
Gestione esemplare dello spazio per questa realizzazione sartoriale che va oltre la cucina di design.
Nella cornice svizzera di Locarno sul Lago Maggiore, TM Italia propone un progetto chiavi in mano, realizzato dall'architetto Andrea Laudini, composto da: cucina, living, disimpegno, zona notte e servizi.
Lo spazio è caratterizzato da una cucina con apertura sulla zona living: un affaccio che favorisce il senso di continuità spaziale, grazie all’utilizzo armonico del set di materiali e dei colori già selezionati per gli ambienti contigui.
La composizione lineare su modello G180 si sviluppa in uno spazio relativamente ridotto ma propone un allestimento sartoriale accessoriato fin nel dettaglio.
L’attenzione si concentra sull’aspetto della continuità visiva: l’apertura della cucina verso la zona giorno si estende con un elegante piano snack in metallo finitura Bronzo antico e regala uno scorcio sul panorama lacustre visibile dal soggiorno da chi è impegnato nella preparazione culinaria.
L’area operativa, che inizia con il piano a induzione filotop e prosegue con la vasca incassata in acciaio, continua lateralmente creando una comoda zona funzionale, tutto illuminato da LED posti nella pannellatura superiore insieme con l’aspiratore ad incasso.
Il lato colonne, su concept D90 con maniglie outside laccate, riprende la finitura personalizzata richiesta dal cliente per ante e frontali in laccato opaco.
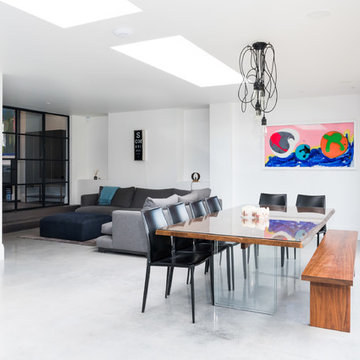
Réalisation d'un très grand salon design ouvert avec un mur blanc, sol en béton ciré, un téléviseur fixé au mur et un sol gris.
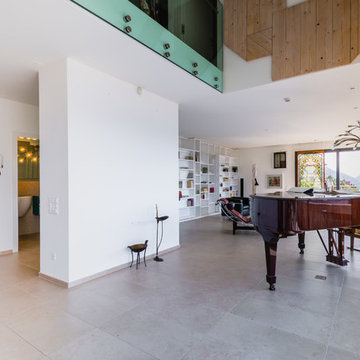
Zona living con doppia altezza e ampie vetrate con vista panoramica.
Cette photo montre un très grand salon moderne ouvert avec une salle de musique, un mur blanc, un sol en carrelage de porcelaine, un téléviseur fixé au mur et un sol gris.
Cette photo montre un très grand salon moderne ouvert avec une salle de musique, un mur blanc, un sol en carrelage de porcelaine, un téléviseur fixé au mur et un sol gris.
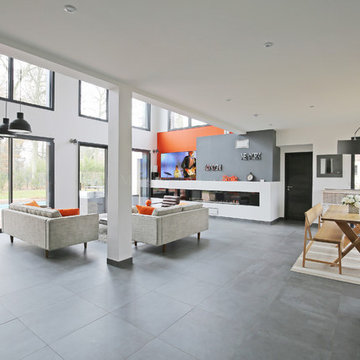
Aménagement d'un très grand salon moderne ouvert avec un mur blanc, une cheminée ribbon, un téléviseur fixé au mur et un sol gris.

Formal living room marble floors with access to the outdoor living space
Idée de décoration pour un très grand salon méditerranéen ouvert avec une salle de réception, un mur gris, un sol en marbre, une cheminée standard, un manteau de cheminée en pierre, un téléviseur fixé au mur, un sol gris et un plafond à caissons.
Idée de décoration pour un très grand salon méditerranéen ouvert avec une salle de réception, un mur gris, un sol en marbre, une cheminée standard, un manteau de cheminée en pierre, un téléviseur fixé au mur, un sol gris et un plafond à caissons.
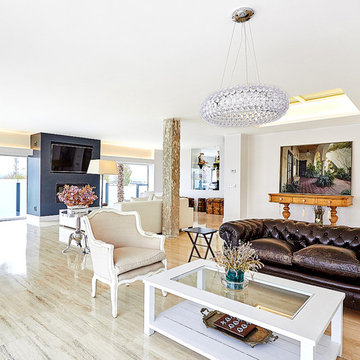
Amplio salón de espacio abiertos
© Carla Capdevila
Idées déco pour un très grand salon contemporain ouvert avec un mur blanc, une cheminée standard, un manteau de cheminée en plâtre, un téléviseur fixé au mur, une salle de réception et un sol en bois brun.
Idées déco pour un très grand salon contemporain ouvert avec un mur blanc, une cheminée standard, un manteau de cheminée en plâtre, un téléviseur fixé au mur, une salle de réception et un sol en bois brun.
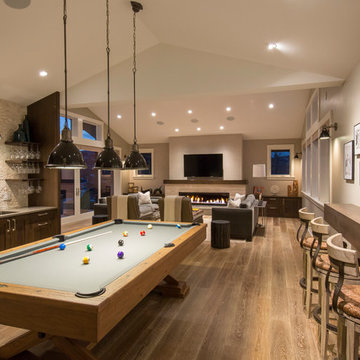
Modern billiard table made of rough hewn wood and charcoal felt illuminated by industrial style pendant lights.
Cette image montre un très grand salon traditionnel fermé avec un mur beige, un sol en bois brun, une cheminée ribbon, un manteau de cheminée en pierre et un téléviseur fixé au mur.
Cette image montre un très grand salon traditionnel fermé avec un mur beige, un sol en bois brun, une cheminée ribbon, un manteau de cheminée en pierre et un téléviseur fixé au mur.
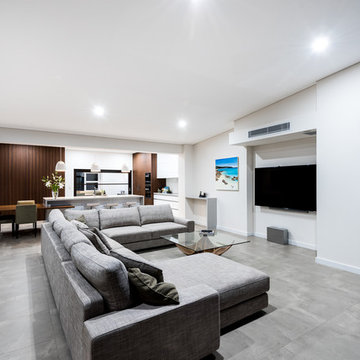
Aménagement d'un très grand salon moderne ouvert avec un téléviseur fixé au mur, un mur blanc, un sol en carrelage de porcelaine et un sol gris.
Idées déco de très grands salons avec un téléviseur fixé au mur
5