Idées déco de très grands salons avec une cheminée
Trier par :
Budget
Trier par:Populaires du jour
141 - 160 sur 11 338 photos
1 sur 3
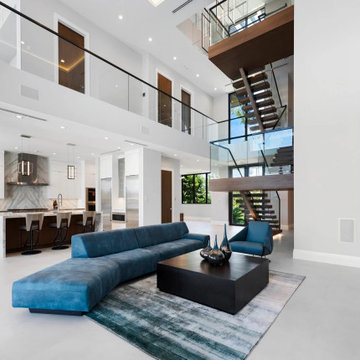
Inspiration pour un très grand salon design ouvert avec un mur gris, une cheminée ribbon, un téléviseur fixé au mur et un sol gris.
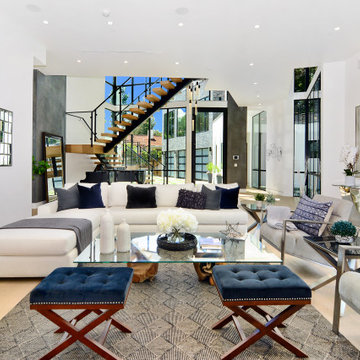
Living room with an open wall design to the back yard (via a sliding glass pocket door system and outside deck) in an open grand room that includes the entry, foyer, dining room, and wine cellar.
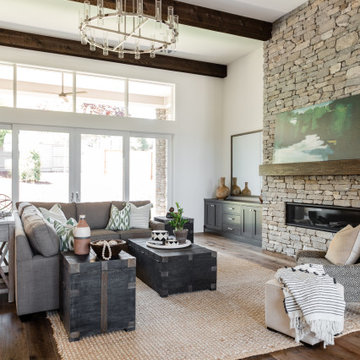
Cette image montre un très grand salon méditerranéen avec un mur blanc, un sol en bois brun, une cheminée ribbon, un manteau de cheminée en pierre et un sol marron.
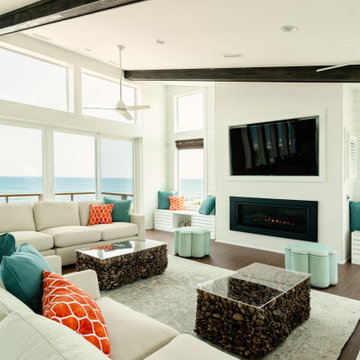
Cette photo montre un très grand salon bord de mer ouvert avec un mur blanc, un sol en bois brun, une cheminée ribbon, un manteau de cheminée en brique, un téléviseur fixé au mur et un sol marron.

Cette image montre un très grand salon traditionnel ouvert avec une salle de réception, un mur blanc, parquet clair, une cheminée standard, un manteau de cheminée en pierre, un téléviseur encastré et un sol blanc.

This grand 2-story home with first-floor owner’s suite includes a 3-car garage with spacious mudroom entry complete with built-in lockers. A stamped concrete walkway leads to the inviting front porch. Double doors open to the foyer with beautiful hardwood flooring that flows throughout the main living areas on the 1st floor. Sophisticated details throughout the home include lofty 10’ ceilings on the first floor and farmhouse door and window trim and baseboard. To the front of the home is the formal dining room featuring craftsman style wainscoting with chair rail and elegant tray ceiling. Decorative wooden beams adorn the ceiling in the kitchen, sitting area, and the breakfast area. The well-appointed kitchen features stainless steel appliances, attractive cabinetry with decorative crown molding, Hanstone countertops with tile backsplash, and an island with Cambria countertop. The breakfast area provides access to the spacious covered patio. A see-thru, stone surround fireplace connects the breakfast area and the airy living room. The owner’s suite, tucked to the back of the home, features a tray ceiling, stylish shiplap accent wall, and an expansive closet with custom shelving. The owner’s bathroom with cathedral ceiling includes a freestanding tub and custom tile shower. Additional rooms include a study with cathedral ceiling and rustic barn wood accent wall and a convenient bonus room for additional flexible living space. The 2nd floor boasts 3 additional bedrooms, 2 full bathrooms, and a loft that overlooks the living room.
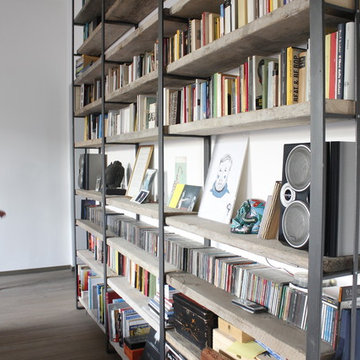
@FattoreQ
Cette photo montre un très grand salon industriel fermé avec une bibliothèque ou un coin lecture, un mur blanc, parquet foncé, une cheminée standard, un manteau de cheminée en pierre et un téléviseur indépendant.
Cette photo montre un très grand salon industriel fermé avec une bibliothèque ou un coin lecture, un mur blanc, parquet foncé, une cheminée standard, un manteau de cheminée en pierre et un téléviseur indépendant.
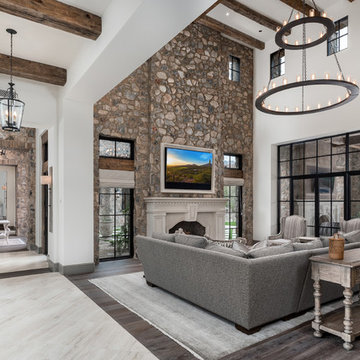
World Renowned Architecture Firm Fratantoni Design created this beautiful home! They design home plans for families all over the world in any size and style. They also have in-house Interior Designer Firm Fratantoni Interior Designers and world class Luxury Home Building Firm Fratantoni Luxury Estates! Hire one or all three companies to design and build and or remodel your home!

Project: Le Petit Hopital in Provence
Limestone Elements by Ancient Surfaces
Project Renovation completed in 2012
Situated in a quiet, bucolic setting surrounded by lush apple and cherry orchards, Petit Hopital is a refurbished eighteenth century Bastide farmhouse.
With manicured gardens and pathways that seem as if they emerged from a fairy tale. Petit Hopital is a quintessential Provencal retreat that merges natural elements of stone, wind, fire and water.
Talking about water, Ancient Surfaces made sure to provide this lovely estate with unique and one of a kind fountains that are simply out of this world.
The villa is in proximity to the magical canal-town of Isle Sur La Sorgue and within comfortable driving distance of Avignon, Carpentras and Orange with all the French culture and history offered along the way.
The grounds at Petit Hopital include a pristine swimming pool with a Romanesque wall fountain full with its thick stone coping surround pieces.
The interior courtyard features another special fountain for an even more romantic effect.
Cozy outdoor furniture allows for splendid moments of alfresco dining and lounging.
The furnishings at Petit Hopital are modern, comfortable and stately, yet rather quaint when juxtaposed against the exposed stone walls.
The plush living room has also been fitted with a fireplace.
Antique Limestone Flooring adorned the entire home giving it a surreal out of time feel to it.
The villa includes a fully equipped kitchen with center island featuring gas hobs and a separate bar counter connecting via open plan to the formal dining area to help keep the flow of the conversation going.
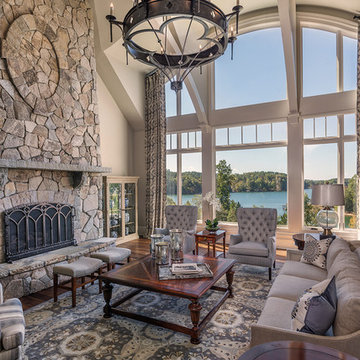
Réalisation d'un très grand salon tradition ouvert avec une cheminée standard, un manteau de cheminée en pierre, un mur gris, un sol en bois brun, un téléviseur dissimulé et un sol marron.
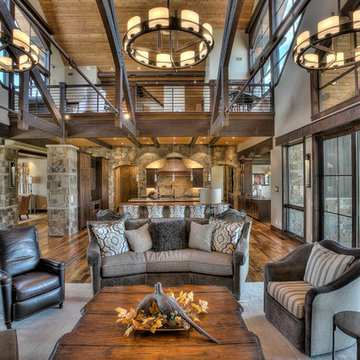
Cette image montre un très grand salon chalet ouvert avec un bar de salon, un mur beige, un sol en bois brun, une cheminée standard, un manteau de cheminée en pierre et aucun téléviseur.
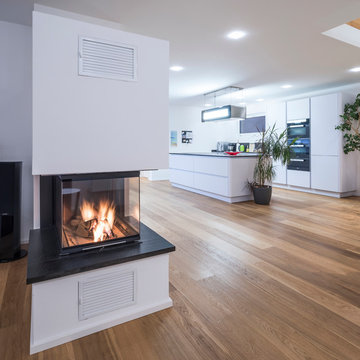
Fotos: Rolf Schwarz Fotodesign
Cette photo montre un très grand salon moderne ouvert avec une salle de réception, un mur blanc, un sol en bois brun, une cheminée d'angle et un manteau de cheminée en plâtre.
Cette photo montre un très grand salon moderne ouvert avec une salle de réception, un mur blanc, un sol en bois brun, une cheminée d'angle et un manteau de cheminée en plâtre.
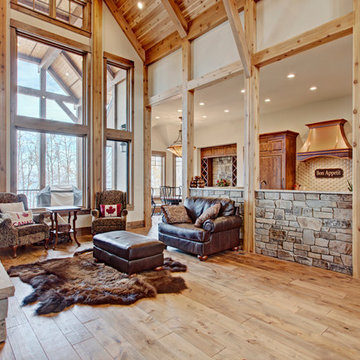
Exemple d'un très grand salon montagne ouvert avec une salle de réception, un mur beige, un sol en bois brun, une cheminée standard, un manteau de cheminée en pierre, un téléviseur indépendant et un sol marron.
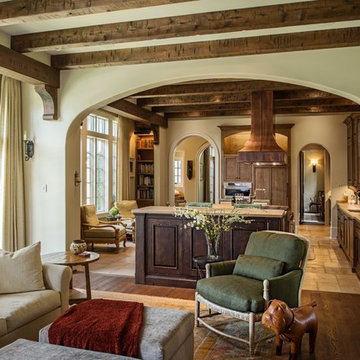
Open Living and Kitchen area with beautiful arched openings and stained beam ceiling. Warm tones add to the warm and cozy atmosphere.
Cette image montre un très grand salon sud-ouest américain ouvert avec un mur beige, un sol en bois brun, une cheminée standard, un manteau de cheminée en pierre, un sol marron et poutres apparentes.
Cette image montre un très grand salon sud-ouest américain ouvert avec un mur beige, un sol en bois brun, une cheminée standard, un manteau de cheminée en pierre, un sol marron et poutres apparentes.
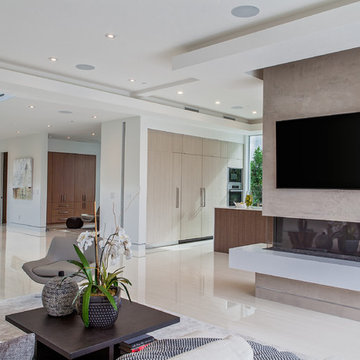
Cette image montre un très grand salon minimaliste ouvert avec un mur blanc, un sol en carrelage de céramique, une cheminée ribbon et un téléviseur fixé au mur.
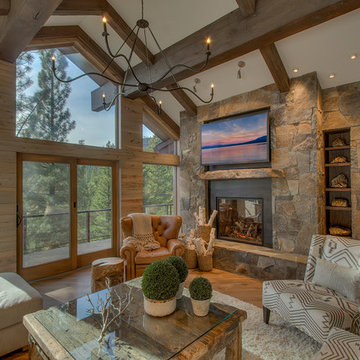
Inspiration pour un très grand salon chalet ouvert avec un sol en bois brun, une cheminée standard, un manteau de cheminée en pierre, un téléviseur fixé au mur, un mur blanc et un plafond cathédrale.

Laurel Way Beverly Hills luxury home modern living room with sliding glass walls. Photo by William MacCollum.
Inspiration pour un très grand salon blanc et bois design ouvert avec une salle de réception, une cheminée standard, un téléviseur indépendant, un sol blanc et un plafond décaissé.
Inspiration pour un très grand salon blanc et bois design ouvert avec une salle de réception, une cheminée standard, un téléviseur indépendant, un sol blanc et un plafond décaissé.
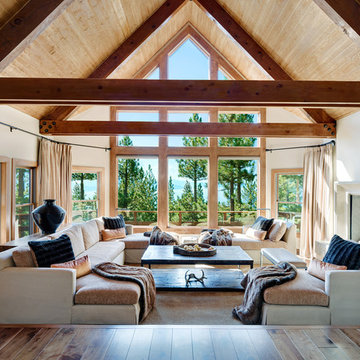
Exemple d'un très grand salon chic ouvert avec une cheminée standard, un mur blanc, parquet foncé, un manteau de cheminée en plâtre, aucun téléviseur et un sol marron.

This is the informal den or family room of the home. Slipcovers were used on the lighter colored items to keep everything washable and easy to maintain. Coffee tables were replaced with two oversized tufted ottomans in dark gray which sit on a custom made beige and cream zebra pattern rug. The lilac and white wallpaper was carried to this room from the adjacent kitchen. Dramatic linen window treatments were hung on oversized black wood rods, giving the room height and importance.

Réalisation d'un très grand salon champêtre ouvert avec un sol en bois brun, une cheminée double-face et poutres apparentes.
Idées déco de très grands salons avec une cheminée
8