Idées déco de très grands salons avec une cheminée standard
Trier par :
Budget
Trier par:Populaires du jour
221 - 240 sur 7 898 photos
1 sur 3
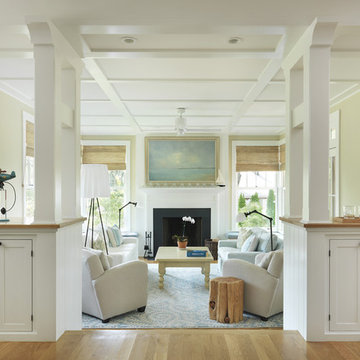
Photo: Nat Rea
Inspiration pour un très grand salon traditionnel avec un mur beige, un sol en bois brun, une cheminée standard et éclairage.
Inspiration pour un très grand salon traditionnel avec un mur beige, un sol en bois brun, une cheminée standard et éclairage.

Our clients wanted the ultimate modern farmhouse custom dream home. They found property in the Santa Rosa Valley with an existing house on 3 ½ acres. They could envision a new home with a pool, a barn, and a place to raise horses. JRP and the clients went all in, sparing no expense. Thus, the old house was demolished and the couple’s dream home began to come to fruition.
The result is a simple, contemporary layout with ample light thanks to the open floor plan. When it comes to a modern farmhouse aesthetic, it’s all about neutral hues, wood accents, and furniture with clean lines. Every room is thoughtfully crafted with its own personality. Yet still reflects a bit of that farmhouse charm.
Their considerable-sized kitchen is a union of rustic warmth and industrial simplicity. The all-white shaker cabinetry and subway backsplash light up the room. All white everything complimented by warm wood flooring and matte black fixtures. The stunning custom Raw Urth reclaimed steel hood is also a star focal point in this gorgeous space. Not to mention the wet bar area with its unique open shelves above not one, but two integrated wine chillers. It’s also thoughtfully positioned next to the large pantry with a farmhouse style staple: a sliding barn door.
The master bathroom is relaxation at its finest. Monochromatic colors and a pop of pattern on the floor lend a fashionable look to this private retreat. Matte black finishes stand out against a stark white backsplash, complement charcoal veins in the marble looking countertop, and is cohesive with the entire look. The matte black shower units really add a dramatic finish to this luxurious large walk-in shower.
Photographer: Andrew - OpenHouse VC

Idées déco pour un très grand salon contemporain fermé avec un mur blanc, une cheminée standard, un manteau de cheminée en pierre, un sol gris et poutres apparentes.

Atelier 211 is an ocean view, modern A-Frame beach residence nestled within Atlantic Beach and Amagansett Lanes. Custom-fit, 4,150 square foot, six bedroom, and six and a half bath residence in Amagansett; Atelier 211 is carefully considered with a fully furnished elective. The residence features a custom designed chef’s kitchen, serene wellness spa featuring a separate sauna and steam room. The lounge and deck overlook a heated saline pool surrounded by tiered grass patios and ocean views.
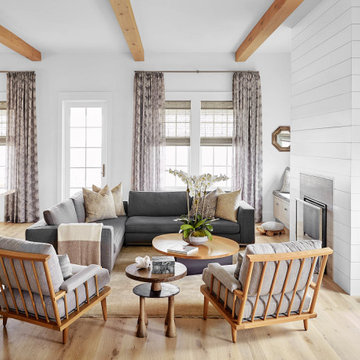
Exemple d'un très grand salon bord de mer ouvert avec un mur blanc, parquet clair, une cheminée standard, un manteau de cheminée en bois, aucun téléviseur et un sol beige.
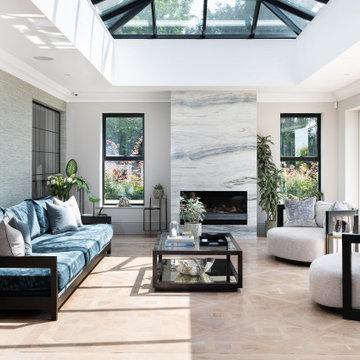
Bespoke velvet sofa with wooden frame.
Bespoke curved armchairs with leather strap detail.
Bespoke brass sde tables with antique mirror.
Bespoke coffee table with glass and antique mirror.
All designed and made by Origins Design

Before and After photos shared with kind permission of my remote clients.
For more information on this project and how remote design works, click here:
https://blog.making-spaces.net/2019/04/01/vine-bleu-room-remote-design/

Photographer: Jeff Johnson
Third-time repeat clients loved our work so much, they hired us to design their Ohio home instead of recruiting a local Ohio designer. All work was done remotely except for an initial meeting for site measure and initial consult, and then a second flight for final installation. All 6,000 square feet was decorated head to toe by J Hill Interiors, Inc., as well as new paint and lighting.
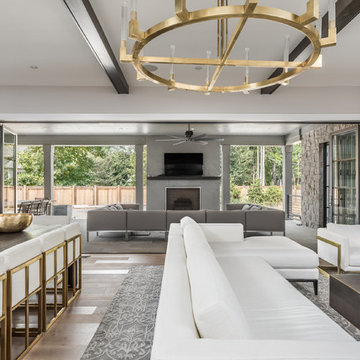
Visit http://www.litzrealestate.com/hampsteadwindows/ to find out more about our Hampstead Doors & Windows.
Also, check out our Facebook Page at https://www.facebook.com/HampsteadHomeIndy/
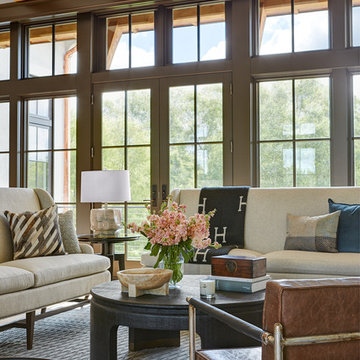
Hendel Homes
Susan Gilmore Photography
Exemple d'un très grand salon ouvert avec un mur beige, un sol en bois brun, une cheminée standard, un manteau de cheminée en pierre et un sol marron.
Exemple d'un très grand salon ouvert avec un mur beige, un sol en bois brun, une cheminée standard, un manteau de cheminée en pierre et un sol marron.

This Houston kitchen remodel turned an outdated bachelor pad into a contemporary dream fit for newlyweds.
The client wanted a contemporary, somewhat commercial look, but also something homey with a comfy, family feel. And they couldn't go too contemporary, since the style of the home is so traditional.
The clean, contemporary, white-black-and-grey color scheme is just the beginning of this transformation from the previous kitchen,
The revamped 20-by-15-foot kitchen and adjoining dining area also features new stainless steel appliances by Maytag, lighting and furnishings by Restoration Hardware and countertops in white Carrara marble and Absolute Black honed granite.
The paneled oak cabinets are now painted a crisp, bright white and finished off with polished nickel pulls. The center island is now a cool grey a few shades darker than the warm grey on the walls. On top of the grey on the new sheetrock, previously covered in a camel-colored textured paint, is Sherwin Williams' Faux Impressions sparkly "Striae Quartz Stone."
Ho-hum 12-inch ceramic floor tiles with a western motif border have been replaced with grey tile "planks" resembling distressed wood. An oak-paneled flush-mount light fixture has given way to recessed lights and barn pendant lamps in oil rubbed bronze from Restoration Hardware. And the section housing clunky upper and lower banks of cabinets between the kitchen an dining area now has a sleek counter-turned-table with custom-milled legs.
At first, the client wanted to open up that section altogether, but then realized they needed more counter space. The table - a continuation of the granite countertop - was the perfect solution. Plus, it offered space for extra seating.
The black, high-back and low-back bar stools are also from Restoration Hardware - as is the new round chandelier and the dining table over which it hangs.
Outdoor Homescapes of Houston also took out a wall between the kitchen and living room and remodeled the adjoining living room as well. A decorative cedar beam stained Minwax Jacobean now spans the ceiling where the wall once stood.
The oak paneling and stairway railings in the living room, meanwhile, also got a coat of white paint and new window treatments and light fixtures from Restoration Hardware. Staining the top handrailing with the same Jacobean dark stain, however, boosted the new contemporary look even more.
The outdoor living space also got a revamp, with a new patio ceiling also stained Jacobean and new outdoor furniture and outdoor area rug from Restoration Hardware. The furniture is from the Klismos collection, in weathered zinc, with Sunbrella fabric in the color "Smoke."
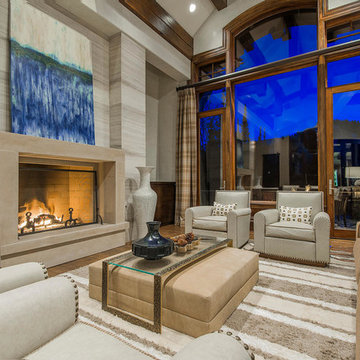
Réalisation d'un très grand salon tradition ouvert avec un mur gris, parquet foncé, une cheminée standard, un manteau de cheminée en pierre, un téléviseur dissimulé et un sol marron.
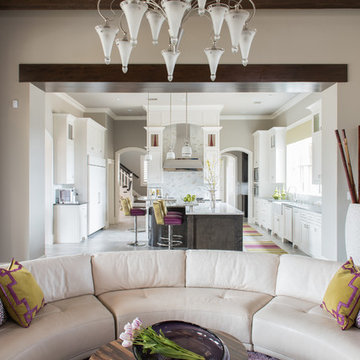
The open living space spills into the gorgeous open and white kitchen. We love the colors, and separations that take place throughout this transition.
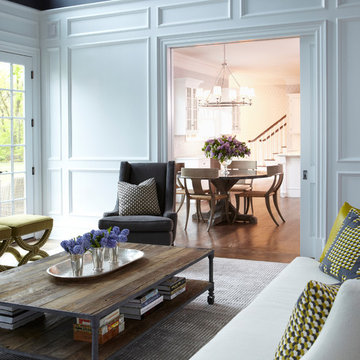
This large living room setting sits above a custom grey/lavender silk and wool blend rug. Walls were paneled to a height and then a dark grey was carried above the paneling height. Pocket doors were put in to open the formal living room into the kitchen area, thus providing a sense of informality to this room. Symmetry was used to arrange flanking chairs and sofa. All upholstery goods were covered in linen over shades of creams and grays. Chartreuse and soft lavender were used as accent colors. A whitewashed sculptural console is placed behind the larger sofa in the space and invites to explore the room, past the entry foyer. A large reclaimed wood coffee table was used to anchor the room, while two burlap sculptural chairs are used as reading corners, with pivoting wall sconces.
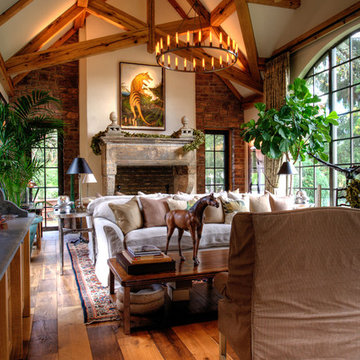
History, revived. An early 19th century Dutch farmstead, nestled in the hillside of Bucks County, Pennsylvania, offered a storied canvas on which to layer replicated additions and contemporary components. Endowed with an extensive art collection, the house and barn serve as a platform for aesthetic appreciation in all forms.

Réalisation d'un très grand salon bohème ouvert avec une salle de musique, un mur gris, parquet clair, une cheminée standard, un manteau de cheminée en béton, aucun téléviseur et un plafond voûté.
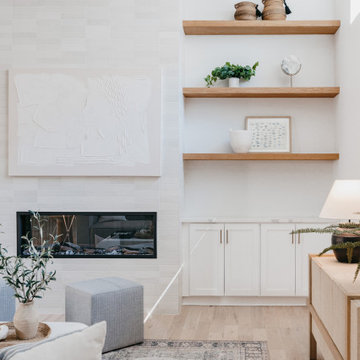
Huge beach style l-shaped light wood floor and brown floor eat-in kitchen photo in Dallas with an undermount sink, shaker cabinets, white cabinets, quartz countertops, white backsplash, porcelain backsplash, stainless steel appliances, an island and white countertops, tile fireplace, makoto tile, and floating shelves.

Foto: © Diego Cuoghi
Exemple d'un très grand salon chic ouvert avec une bibliothèque ou un coin lecture, tomettes au sol, une cheminée standard, un manteau de cheminée en pierre, un téléviseur indépendant, un sol rouge, poutres apparentes et un mur en parement de brique.
Exemple d'un très grand salon chic ouvert avec une bibliothèque ou un coin lecture, tomettes au sol, une cheminée standard, un manteau de cheminée en pierre, un téléviseur indépendant, un sol rouge, poutres apparentes et un mur en parement de brique.
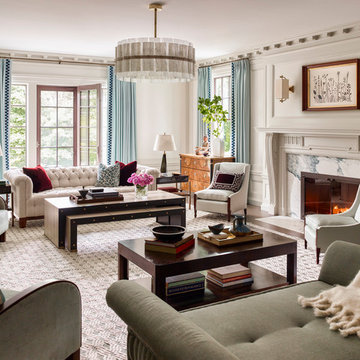
TEAM
Architect: LDa Architecture & Interiors
Interior Design: Nina Farmer Interiors
Builder: Wellen Construction
Landscape Architect: Matthew Cunningham Landscape Design
Photographer: Eric Piasecki Photography

Inspiration pour un très grand salon minimaliste ouvert avec une salle de réception, un mur marron, un sol en marbre, une cheminée standard, un manteau de cheminée en pierre, un téléviseur fixé au mur, un sol blanc et un plafond voûté.
Idées déco de très grands salons avec une cheminée standard
12