Idées déco de très grands salons avec une cheminée standard
Trier par :
Budget
Trier par:Populaires du jour
101 - 120 sur 7 897 photos
1 sur 3

Our clients wanted the ultimate modern farmhouse custom dream home. They found property in the Santa Rosa Valley with an existing house on 3 ½ acres. They could envision a new home with a pool, a barn, and a place to raise horses. JRP and the clients went all in, sparing no expense. Thus, the old house was demolished and the couple’s dream home began to come to fruition.
The result is a simple, contemporary layout with ample light thanks to the open floor plan. When it comes to a modern farmhouse aesthetic, it’s all about neutral hues, wood accents, and furniture with clean lines. Every room is thoughtfully crafted with its own personality. Yet still reflects a bit of that farmhouse charm.
Their considerable-sized kitchen is a union of rustic warmth and industrial simplicity. The all-white shaker cabinetry and subway backsplash light up the room. All white everything complimented by warm wood flooring and matte black fixtures. The stunning custom Raw Urth reclaimed steel hood is also a star focal point in this gorgeous space. Not to mention the wet bar area with its unique open shelves above not one, but two integrated wine chillers. It’s also thoughtfully positioned next to the large pantry with a farmhouse style staple: a sliding barn door.
The master bathroom is relaxation at its finest. Monochromatic colors and a pop of pattern on the floor lend a fashionable look to this private retreat. Matte black finishes stand out against a stark white backsplash, complement charcoal veins in the marble looking countertop, and is cohesive with the entire look. The matte black shower units really add a dramatic finish to this luxurious large walk-in shower.
Photographer: Andrew - OpenHouse VC

One of two sitting areas opens onto the motor court and the manicured front lawn beyond.
Cette photo montre un très grand salon ouvert avec une salle de réception, un mur blanc, un sol en bois brun, une cheminée standard, un manteau de cheminée en pierre, aucun téléviseur et un sol marron.
Cette photo montre un très grand salon ouvert avec une salle de réception, un mur blanc, un sol en bois brun, une cheminée standard, un manteau de cheminée en pierre, aucun téléviseur et un sol marron.

Great Room featuring a symmetrical seating arrangement with custom made blue sectional sofas and custom made modern swivel chairs. Grounded with a neutral shag area rug. Custom designed built-in cabinetry.

An expansive two-story living room in Charlotte with oak floors, a gas fireplace, two-story windows, and a coffered ceiling.
Inspiration pour un très grand salon traditionnel ouvert avec un mur beige, un sol en bois brun, une cheminée standard, un manteau de cheminée en brique et un plafond à caissons.
Inspiration pour un très grand salon traditionnel ouvert avec un mur beige, un sol en bois brun, une cheminée standard, un manteau de cheminée en brique et un plafond à caissons.

Our client’s charming cottage was no longer meeting the needs of their family. We needed to give them more space but not lose the quaint characteristics that make this little historic home so unique. So we didn’t go up, and we didn’t go wide, instead we took this master suite addition straight out into the backyard and maintained 100% of the original historic façade.
Master Suite
This master suite is truly a private retreat. We were able to create a variety of zones in this suite to allow room for a good night’s sleep, reading by a roaring fire, or catching up on correspondence. The fireplace became the real focal point in this suite. Wrapped in herringbone whitewashed wood planks and accented with a dark stone hearth and wood mantle, we can’t take our eyes off this beauty. With its own private deck and access to the backyard, there is really no reason to ever leave this little sanctuary.
Master Bathroom
The master bathroom meets all the homeowner’s modern needs but has plenty of cozy accents that make it feel right at home in the rest of the space. A natural wood vanity with a mixture of brass and bronze metals gives us the right amount of warmth, and contrasts beautifully with the off-white floor tile and its vintage hex shape. Now the shower is where we had a little fun, we introduced the soft matte blue/green tile with satin brass accents, and solid quartz floor (do you see those veins?!). And the commode room is where we had a lot fun, the leopard print wallpaper gives us all lux vibes (rawr!) and pairs just perfectly with the hex floor tile and vintage door hardware.
Hall Bathroom
We wanted the hall bathroom to drip with vintage charm as well but opted to play with a simpler color palette in this space. We utilized black and white tile with fun patterns (like the little boarder on the floor) and kept this room feeling crisp and bright.
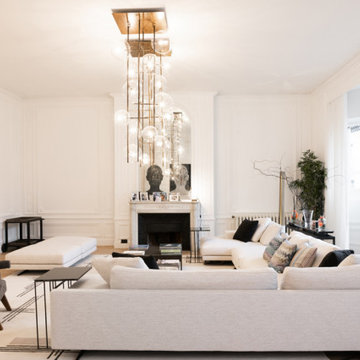
This project is the result of research and work lasting several months. This magnificent Haussmannian apartment will inspire you if you are looking for refined and original inspiration.
Here the lights are decorative objects in their own right. Sometimes they take the form of a cloud in the children's room, delicate bubbles in the parents' or floating halos in the living rooms.
The majestic kitchen completely hugs the long wall. It is a unique creation by eggersmann by Paul & Benjamin. A very important piece for the family, it has been designed both to allow them to meet and to welcome official invitations.
The master bathroom is a work of art. There is a minimalist Italian stone shower. Wood gives the room a chic side without being too conspicuous. It is the same wood used for the construction of boats: solid, noble and above all waterproof.

Idées déco pour un très grand salon contemporain fermé avec un mur blanc, parquet clair, une cheminée standard, un manteau de cheminée en carrelage, un téléviseur fixé au mur et un sol beige.
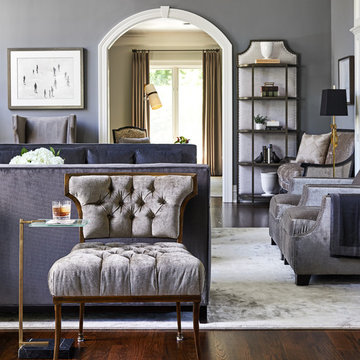
Photography by Stacy Zarin
Inspiration pour un très grand salon traditionnel ouvert avec une salle de réception, un mur gris, parquet foncé, une cheminée standard, un manteau de cheminée en pierre, aucun téléviseur et un sol marron.
Inspiration pour un très grand salon traditionnel ouvert avec une salle de réception, un mur gris, parquet foncé, une cheminée standard, un manteau de cheminée en pierre, aucun téléviseur et un sol marron.

We love this stone accent wall, the exposed beams, vaulted ceilings, and custom lighting fixtures.
Idées déco pour un très grand salon méditerranéen ouvert avec une salle de réception, un mur multicolore, un sol en bois brun, une cheminée standard, un manteau de cheminée en pierre, un téléviseur fixé au mur, un sol multicolore et un plafond voûté.
Idées déco pour un très grand salon méditerranéen ouvert avec une salle de réception, un mur multicolore, un sol en bois brun, une cheminée standard, un manteau de cheminée en pierre, un téléviseur fixé au mur, un sol multicolore et un plafond voûté.

Photo: Durston Saylor
Idées déco pour un très grand salon montagne ouvert avec une bibliothèque ou un coin lecture, un mur beige, parquet foncé, une cheminée standard, un manteau de cheminée en pierre et un téléviseur dissimulé.
Idées déco pour un très grand salon montagne ouvert avec une bibliothèque ou un coin lecture, un mur beige, parquet foncé, une cheminée standard, un manteau de cheminée en pierre et un téléviseur dissimulé.
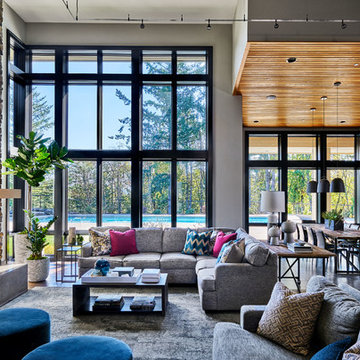
Inspiration pour un très grand salon design ouvert avec un mur gris, parquet foncé, une cheminée standard, un manteau de cheminée en pierre, un téléviseur dissimulé et un sol marron.

Cette photo montre un très grand salon moderne ouvert avec un mur blanc, un sol en carrelage de porcelaine, une cheminée standard, un manteau de cheminée en pierre, un téléviseur fixé au mur et un sol blanc.

Positioned at the base of Camelback Mountain this hacienda is muy caliente! Designed for dear friends from New York, this home was carefully extracted from the Mrs’ mind.
She had a clear vision for a modern hacienda. Mirroring the clients, this house is both bold and colorful. The central focus was hospitality, outdoor living, and soaking up the amazing views. Full of amazing destinations connected with a curving circulation gallery, this hacienda includes water features, game rooms, nooks, and crannies all adorned with texture and color.
This house has a bold identity and a warm embrace. It was a joy to design for these long-time friends, and we wish them many happy years at Hacienda Del Sueño.
Project Details // Hacienda del Sueño
Architecture: Drewett Works
Builder: La Casa Builders
Landscape + Pool: Bianchi Design
Interior Designer: Kimberly Alonzo
Photographer: Dino Tonn
Wine Room: Innovative Wine Cellar Design
Publications
“Modern Hacienda: East Meets West in a Fabulous Phoenix Home,” Phoenix Home & Garden, November 2009
Awards
ASID Awards: First place – Custom Residential over 6,000 square feet
2009 Phoenix Home and Garden Parade of Homes
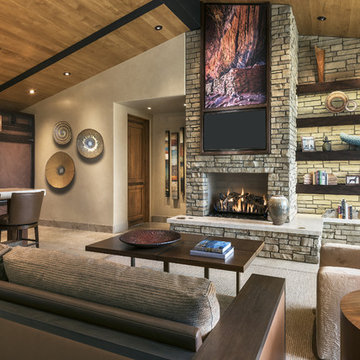
Mark Boisclair Photography, Architecture: Kilbane Architects, Scottsdale. Contractor: Joel Detar, Interior Design: Susie Hersker and Elaine Ryckman, custom area rug: Scott Group.
Project designed by Susie Hersker’s Scottsdale interior design firm Design Directives. Design Directives is active in Phoenix, Paradise Valley, Cave Creek, Carefree, Sedona, and beyond.
For more about Design Directives, click here: https://susanherskerasid.com/
To learn more about this project, click here: https://susanherskerasid.com/sedona/

The open plan kitchen and living area has distressed white oak flooring with grey staining and handmade wool rugs.
Aménagement d'un très grand salon classique ouvert avec un mur gris, une cheminée standard, un manteau de cheminée en pierre, un téléviseur fixé au mur et parquet clair.
Aménagement d'un très grand salon classique ouvert avec un mur gris, une cheminée standard, un manteau de cheminée en pierre, un téléviseur fixé au mur et parquet clair.

Inspiration pour un très grand salon chalet ouvert avec une salle de réception, un sol en bois brun, une cheminée standard, un manteau de cheminée en pierre et aucun téléviseur.

Mindy Schalinske
Aménagement d'un très grand salon classique ouvert avec une salle de réception, un mur gris, parquet foncé, une cheminée standard, un manteau de cheminée en carrelage et un téléviseur encastré.
Aménagement d'un très grand salon classique ouvert avec une salle de réception, un mur gris, parquet foncé, une cheminée standard, un manteau de cheminée en carrelage et un téléviseur encastré.

A casual chic approach to this living room makes it an inviting and comfortable spot for conversation. Photos by: Rod Foster
Aménagement d'un très grand salon bord de mer ouvert avec un bar de salon, un mur blanc, parquet clair, une cheminée standard, un manteau de cheminée en béton, aucun téléviseur et éclairage.
Aménagement d'un très grand salon bord de mer ouvert avec un bar de salon, un mur blanc, parquet clair, une cheminée standard, un manteau de cheminée en béton, aucun téléviseur et éclairage.

Idées déco pour un très grand salon montagne ouvert avec un bar de salon, un mur beige, un sol en bois brun, une cheminée standard, un manteau de cheminée en pierre et aucun téléviseur.
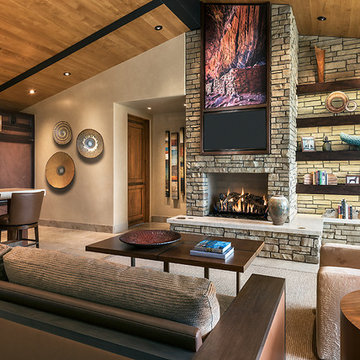
Mark Boisclair Photography,
Architecture: Kilbane Architects, Scottsdale.
Contractor: Joel Detar,
Interior Design: Susie Hersker and Elaine Ryckman,
custom area rug: Scott Group.
Project designed by Susie Hersker’s Scottsdale interior design firm Design Directives. Design Directives is active in Phoenix, Paradise Valley, Cave Creek, Carefree, Sedona, and beyond.
For more about Design Directives, click here: https://susanherskerasid.com/
Idées déco de très grands salons avec une cheminée standard
6