Idées déco de très grands salons beiges et blancs
Trier par :
Budget
Trier par:Populaires du jour
1 - 20 sur 38 photos
1 sur 3
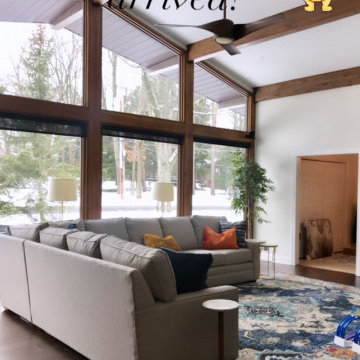
When Shannon initially contacted me, she was a tad nervous. When had been referred to me but i think a little intimidated none the less. The goal was to update the Living room.

We helped conceptualize then build a waterfront home on a fabulous lot, with the goal to maximize the indoor/outdoor connection. Enormous code-compliant glass walls grant uninterrupted vistas, plus we supplement light and views with hurricane-strength transoms above the glass walls. Both functional and decorative pools are constructed on home’s three sides. The pool’s edges run under the home’s perimeter, and from most angles, the residence appears to be floating.
From the front yard, can see into the living room, through the house, to the water/inlet behind it!
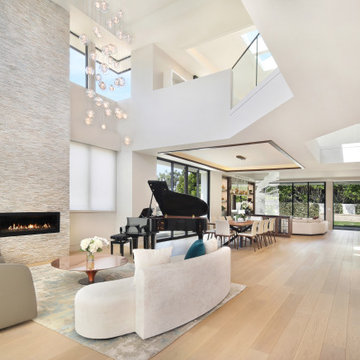
Réalisation d'un très grand salon beige et blanc minimaliste ouvert avec un sol beige, parquet clair, un manteau de cheminée en pierre, un mur gris et un plafond décaissé.

Dans le séjour, la superbe bibliothèque sur mesure peinte en « Gris Persée » habille avec élégance la cheminée en marbre, créant ainsi un contraste harmonieux avec les murs « Blanc Meribel » et le mobilier.
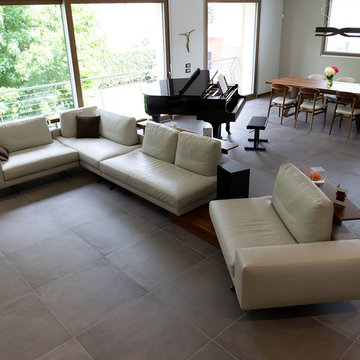
Progettazione 3D Open Space - foto post progetto dell'ambiente arredato
Cette photo montre un très grand salon beige et blanc moderne ouvert avec une salle de musique, un sol en carrelage de porcelaine, un téléviseur indépendant et un sol gris.
Cette photo montre un très grand salon beige et blanc moderne ouvert avec une salle de musique, un sol en carrelage de porcelaine, un téléviseur indépendant et un sol gris.
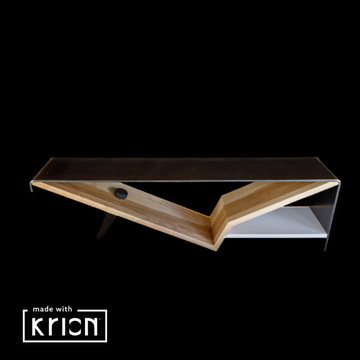
Manufacture Armellin
Collection Jean-Pierre Reymond
Console Jonathan
KRION®, acier et bois
Modèle déposé et sur-mesure
La Manufacture Armellin est une nouvelle corde à notre arc. Nous nous associons avec des designers afin de créer des collections de meubles haut-de-gamme, réalisés à partir de matériaux premium.
Vous avez craqué pour la console? Contactez-nous via le formulaire de contact pour passer commande.
Le reste de la collection est disponible sur notre compte Instagram @_armellin_, dans la story à la une "Manufacture".
Envie de voir la collection de vos propres yeux ? Prenez rendez-vous pour visiter notre showroom à Rimons.
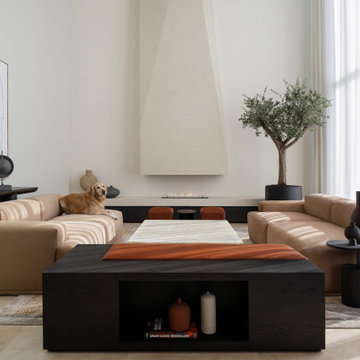
Cette photo montre un très grand salon beige et blanc tendance ouvert avec une salle de réception, un mur blanc, un sol en marbre, une cheminée ribbon, un manteau de cheminée en plâtre, un sol beige et un plafond voûté.
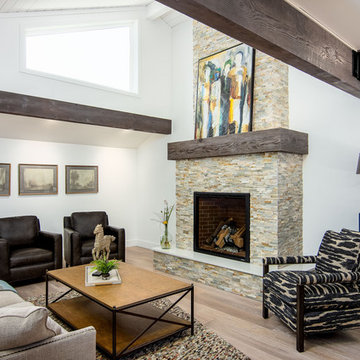
Here is an architecturally built house from the early 1970's which was brought into the new century during this complete home remodel by opening up the main living space with two small additions off the back of the house creating a seamless exterior wall, dropping the floor to one level throughout, exposing the post an beam supports, creating main level on-suite, den/office space, refurbishing the existing powder room, adding a butlers pantry, creating an over sized kitchen with 17' island, refurbishing the existing bedrooms and creating a new master bedroom floor plan with walk in closet, adding an upstairs bonus room off an existing porch, remodeling the existing guest bathroom, and creating an in-law suite out of the existing workshop and garden tool room.
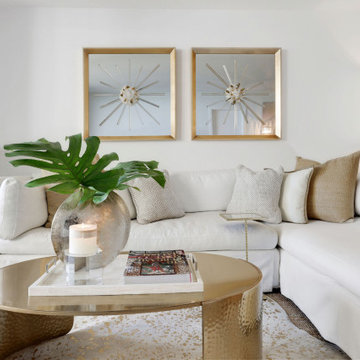
Interiors designed for this oceanside luxury condominium
we kept light, bright, open and airy.
The core features include jute textures, earth tones, crisp whites and linen upholstery.
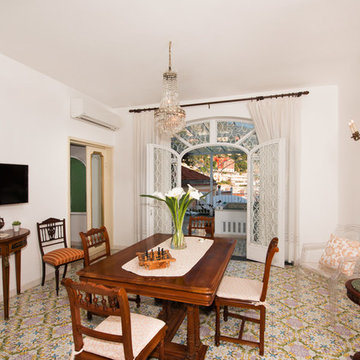
Foto: Vito Fusco
Exemple d'un très grand salon beige et blanc chic fermé avec une salle de réception, un mur blanc, un sol en carrelage de céramique, un téléviseur fixé au mur et un sol multicolore.
Exemple d'un très grand salon beige et blanc chic fermé avec une salle de réception, un mur blanc, un sol en carrelage de céramique, un téléviseur fixé au mur et un sol multicolore.
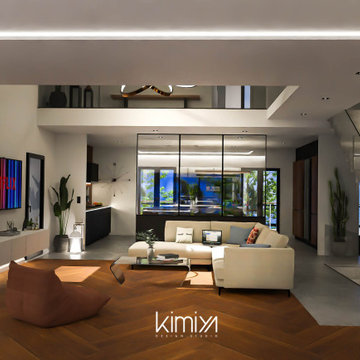
Projection 3D
Dossier APS (avant projet sommaire)
Espace de vie
En cours de réalisation
Idée de décoration pour un très grand salon beige et blanc design ouvert avec une salle de réception, un mur beige, un sol en bois brun, un poêle à bois, un manteau de cheminée en métal, un téléviseur fixé au mur, un sol marron, un plafond décaissé et un plafond cathédrale.
Idée de décoration pour un très grand salon beige et blanc design ouvert avec une salle de réception, un mur beige, un sol en bois brun, un poêle à bois, un manteau de cheminée en métal, un téléviseur fixé au mur, un sol marron, un plafond décaissé et un plafond cathédrale.
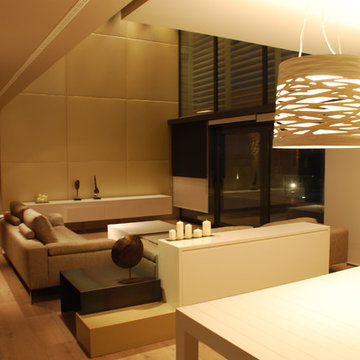
Salón-comedor (iluminación de Foscarini).
Idée de décoration pour un très grand salon beige et blanc design ouvert avec un mur beige, un sol en bois brun et un sol marron.
Idée de décoration pour un très grand salon beige et blanc design ouvert avec un mur beige, un sol en bois brun et un sol marron.
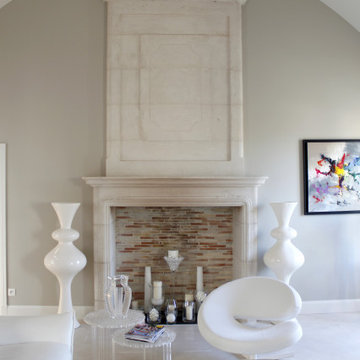
Le travail a été effectué en subtilité, afin de ne pas dénaturer les lieux. La cheminée a été nettoyée et restaurée finement afin de lui conserver sa patine ancienne.
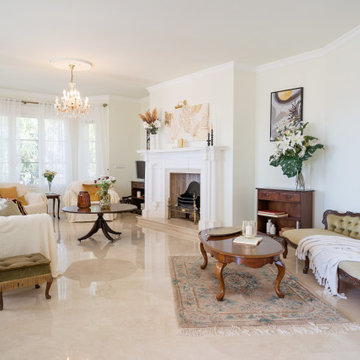
Inspiration pour un très grand salon beige et blanc traditionnel avec une cheminée standard et un sol beige.
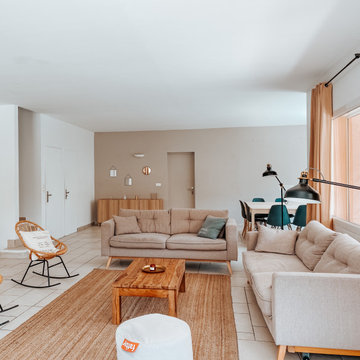
Salon scandinave aménagé en L avec deux canapés, un tapis en rotin et une table basse en noyer. Ce salon est organisé comme un lieu de réception mais peut aussi être ré-agencé afin de regarder la télévision.
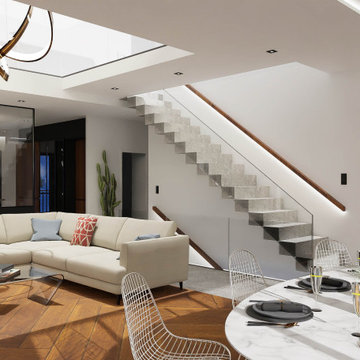
Projet VAL
Espace de vie
Projection 3D
Conception génerale
En cours de réalisation
Exemple d'un très grand salon beige et blanc ouvert avec une salle de réception, un mur beige, sol en béton ciré, un poêle à bois, un manteau de cheminée en métal, un téléviseur fixé au mur, un sol marron, un plafond décaissé et un plafond cathédrale.
Exemple d'un très grand salon beige et blanc ouvert avec une salle de réception, un mur beige, sol en béton ciré, un poêle à bois, un manteau de cheminée en métal, un téléviseur fixé au mur, un sol marron, un plafond décaissé et un plafond cathédrale.
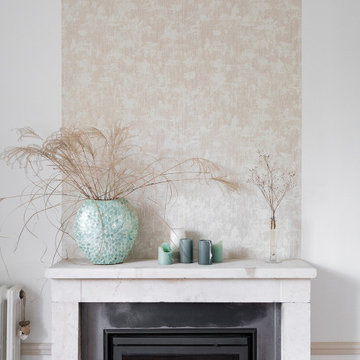
Idées déco pour un très grand salon beige et blanc contemporain ouvert avec une bibliothèque ou un coin lecture, un mur blanc, une cheminée double-face et un plafond cathédrale.
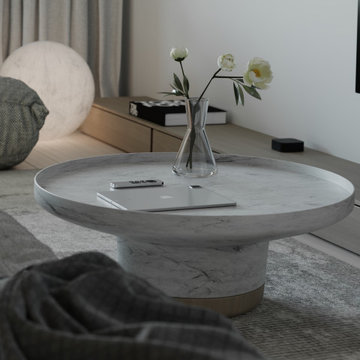
Le salon ouvert est un espace élégant et lumineux, dominé par les tons beige et blanc. Les murs sont peints dans une teinte beige claire, qui reflète la lumière naturelle. Les plafonds hauts accentuent l'effet de luminosité. Le sol est recouvert de plancher en bois clair qui renforce l'effet de clarté. Le canapé beige est disposé en face des fenêtres, offrant une vue imprenable sur l'extérieur tout en profitant de la lumière naturelle.
L'ensemble crée un salon élégant, confortable et ultra lumineux.
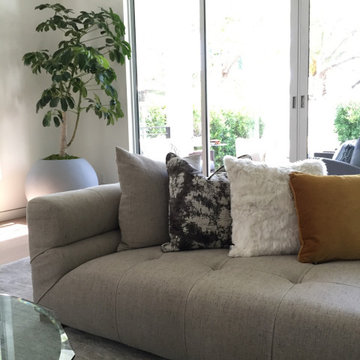
Inspiration pour un très grand salon beige et blanc minimaliste ouvert avec une salle de réception, un mur blanc, parquet clair, une cheminée standard, un manteau de cheminée en pierre de parement et un téléviseur fixé au mur.
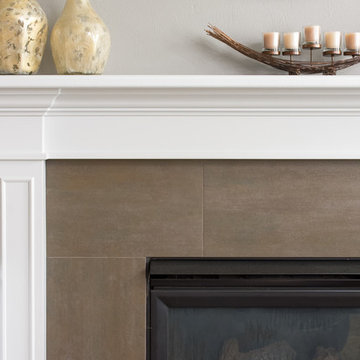
A traditional style home brought into the new century with modern touches. the space between the kitchen/dining room and living room were opened up to create a great room for a family to spend time together rather it be to set up for a party or the kids working on homework while dinner is being made. All 3.5 bathrooms were updated with a new floorplan in the master with a freestanding up and creating a large walk-in shower.
Idées déco de très grands salons beiges et blancs
1