Idées déco de très grands salons éclectiques
Trier par :
Budget
Trier par:Populaires du jour
1 - 20 sur 602 photos
1 sur 3
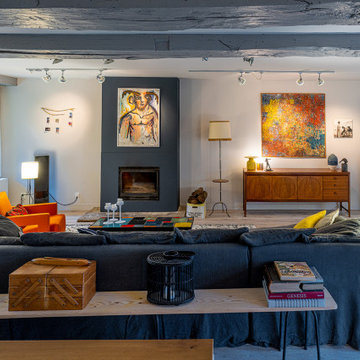
Maisons de campagne du XIXème siècle rénovée dans un esprit contemporain mixant les styles. Grande pièce de vie groupant salon-cheminée, espace repas et cuisine ouverte avec son bar-ilôt: des pièces vintage résonnent avec des sièges au design iconique. Canapé XXL (Saint Germain de France canapé). Fautauil Utrech édité par Cassina. Table de repas ancienne en bois massif. Enfilade anglaise Nathan, Table basse en céramique des années 60 "Princesse". Sièges de bar industriels. Lampadaire chiné et Nogushi. Coussins en lin ou feutre (Vivaraise). Lampes de canapé Tria -Serax.

Aménagement et décoration d'un espace salon.
Idées déco pour un très grand salon éclectique ouvert avec un sol en bois brun, une salle de réception et un mur multicolore.
Idées déco pour un très grand salon éclectique ouvert avec un sol en bois brun, une salle de réception et un mur multicolore.

A 6 bedroom full-house renovation of a Queen-Anne style villa, using punchy colour & dramatic statements to create an exciting & functional home for a busy couple, their 3 kids & dog. We completely altered the flow of the house, creating generous architectural links & a sweeping stairwell; both opening up spaces, but also catering for the flexibility of privacy required with a growing family. Our clients' bravery & love of drama allowed us to experiment with bold colour and pattern, and by adding in a rich, eclectic mix of vintage and modern furniture, we've created a super-comfortable, high-glamor family home.

The open plan Living/Dining room is flooded with light from the rear patio. Rug bought in Marrakech is a classic Beni Ourain black and white Berber wool. The Malm orange fireplace dates from the 1960's and was sourced from the Rose Bowl. All furniture is vintage and reupholstered: Harvey Probber Cubo sectional in Perennials narrow stripe, Pair of French slipper chairs from the Marche aux Puces in Paris, redone in two fabrics by Kathryn M Ireland, Pair of Florence Knoll white Formica round coffee tables, and Spanish Colonial tile end tables, hold a pair of tall Italian gilt lamps (Borghese style) with custom shades in avocado. Pillows and throws from Morocco, and Kanthas from India.
Photo by Bret Gum for Flea Market Decor Magazine

One LARGE room that serves multiple purposes.
Exemple d'un très grand salon éclectique ouvert avec un mur beige, une cheminée standard, parquet foncé et un manteau de cheminée en carrelage.
Exemple d'un très grand salon éclectique ouvert avec un mur beige, une cheminée standard, parquet foncé et un manteau de cheminée en carrelage.
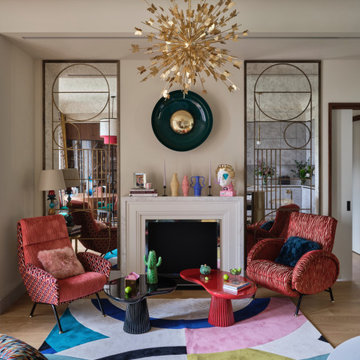
Idée de décoration pour un très grand salon bohème avec un mur beige, un sol en bois brun, une cheminée standard et un sol marron.
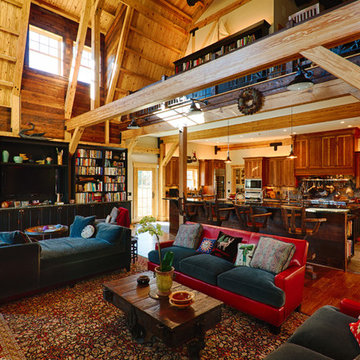
Buchanan Photography
Inspiration pour un très grand salon bohème ouvert avec un sol en bois brun.
Inspiration pour un très grand salon bohème ouvert avec un sol en bois brun.
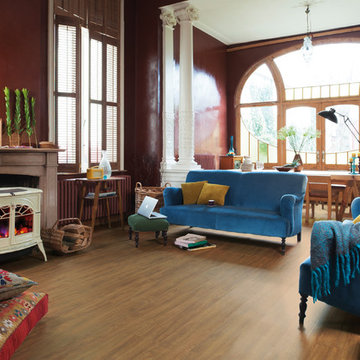
This open-plan really makes a statement with its bold colours and combination of classic, country and renaissance style. Featuring Montreal Oak 24825 from our Transform collection.
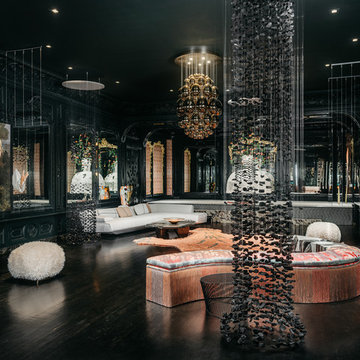
The Ballroom by Applegate-Tran at Decorators Showcase 2019 Home | Existing vintage oak flooring refinished with black stain and finished
Inspiration pour un très grand salon bohème ouvert avec un bar de salon, un mur noir, parquet foncé et un sol noir.
Inspiration pour un très grand salon bohème ouvert avec un bar de salon, un mur noir, parquet foncé et un sol noir.
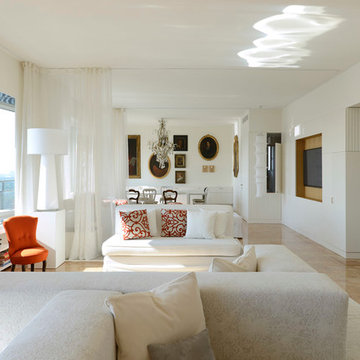
Michele Nastasi
Exemple d'un très grand salon éclectique avec un mur blanc et un sol en marbre.
Exemple d'un très grand salon éclectique avec un mur blanc et un sol en marbre.

Living Room-Sophisticated Salon
The living room has been transformed into a Sophisticated Salon suited to reading and reflection, intimate dinners and cocktail parties. A seductive suede daybed and tailored silk and denim drapery panels usher in the new age of elegance
Jane extended the visual height of the French Doors in the living room by topping them with half-round mirrors. A large rose-color ottoman radiates warmth
The furnishings used for this living room include a daybed, upholstered chairs, a sleek banquette with dining table, a bench, ceramic stools and an upholstered ottoman ... but no sofa anywhere. The designer wrote in her description that the living room has been transformed into a "sophisticated salon suited to reading and reflection, intimate dinners and cocktail parties." I'm a big fan of furnishing a room to support the way you want to live in it.
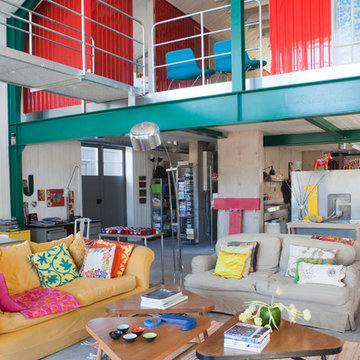
Katja Ragnstam
Aménagement d'un très grand salon éclectique ouvert avec un mur gris, sol en béton ciré et éclairage.
Aménagement d'un très grand salon éclectique ouvert avec un mur gris, sol en béton ciré et éclairage.
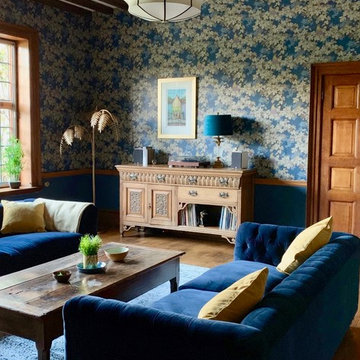
Before and After photos courtesy of my remote clients.
All details about this project can be found here:
https://blog.making-spaces.net/2019/04/01/vine-bleu-room-remote-design/
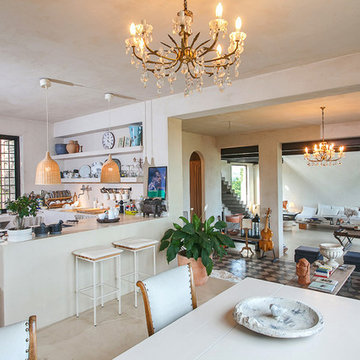
VDF - Valerio D'Urso - Fotografo @StudiosSpot22
Cette image montre un très grand salon bohème ouvert avec un mur blanc et un sol en calcaire.
Cette image montre un très grand salon bohème ouvert avec un mur blanc et un sol en calcaire.
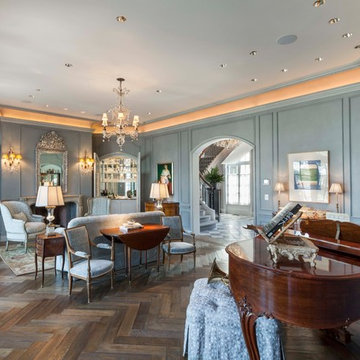
The large octagonal living room features transom French doors, full-height paneling, a coved ceiling, and dramatic lighting. Hand-planed and waxed to an antique finish, character grade Oak floors are laid in a Herringbone pattern. A formal French regency mantel and wet bar compel residents and guests to chat to one side while the baby grand piano and seating opposite could accommodate a chamber orchestra performance. Woodruff Brown Photography
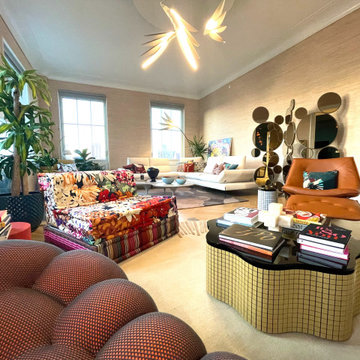
AFTER - How to bring warmth to a large open eclectic space?
Add wallpaper and window treatment
Réalisation d'un très grand salon bohème avec du papier peint.
Réalisation d'un très grand salon bohème avec du papier peint.

This dramatic contemporary residence features extraordinary design with magnificent views of Angel Island, the Golden Gate Bridge, and the ever changing San Francisco Bay. The amazing great room has soaring 36 foot ceilings, a Carnelian granite cascading waterfall flanked by stairways on each side, and an unique patterned sky roof of redwood and cedar. The 57 foyer windows and glass double doors are specifically designed to frame the world class views. Designed by world-renowned architect Angela Danadjieva as her personal residence, this unique architectural masterpiece features intricate woodwork and innovative environmental construction standards offering an ecological sanctuary with the natural granite flooring and planters and a 10 ft. indoor waterfall. The fluctuating light filtering through the sculptured redwood ceilings creates a reflective and varying ambiance. Other features include a reinforced concrete structure, multi-layered slate roof, a natural garden with granite and stone patio leading to a lawn overlooking the San Francisco Bay. Completing the home is a spacious master suite with a granite bath, an office / second bedroom featuring a granite bath, a third guest bedroom suite and a den / 4th bedroom with bath. Other features include an electronic controlled gate with a stone driveway to the two car garage and a dumb waiter from the garage to the granite kitchen.
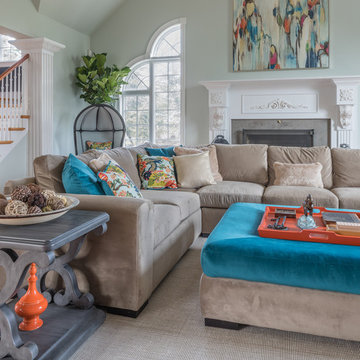
Idée de décoration pour un très grand salon bohème ouvert avec un mur bleu, parquet clair, une cheminée standard, un manteau de cheminée en bois, un téléviseur fixé au mur et un sol beige.
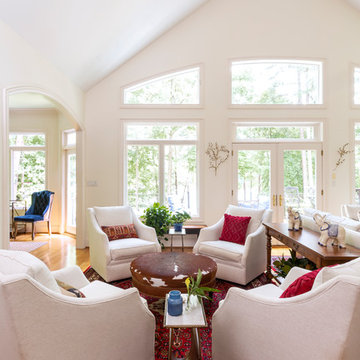
Cette photo montre un très grand salon éclectique ouvert avec un mur blanc, un sol en bois brun, une cheminée standard, un manteau de cheminée en pierre, un téléviseur fixé au mur et un sol marron.
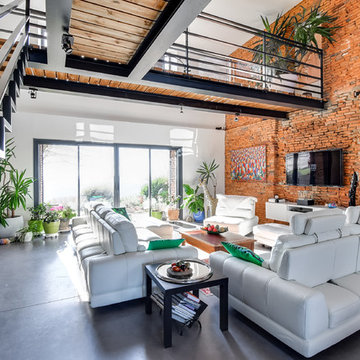
Cette image montre un très grand salon bohème ouvert avec un mur rouge, sol en béton ciré, un téléviseur fixé au mur, un sol gris, une salle de réception et aucune cheminée.
Idées déco de très grands salons éclectiques
1