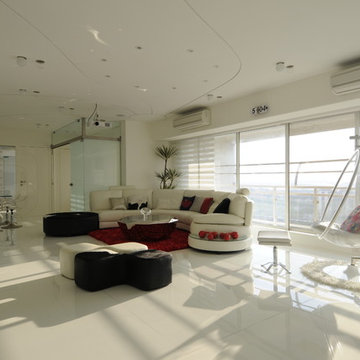Idées déco de très grands salons
Trier par :
Budget
Trier par:Populaires du jour
1 - 20 sur 26 photos
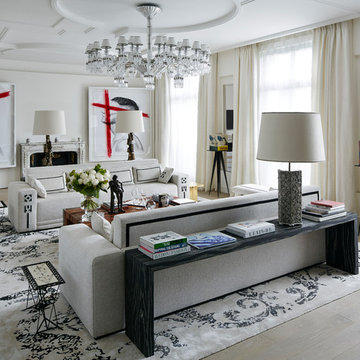
Chandelier "Paris" par SC Edition en collaboration avec Baccarat.
Tapis "Versailles" - Taï Ping par SC Edition.
Console en bois sombre par SC Edition.
Tableaux : The Kid.
Photos : Francis Amiand
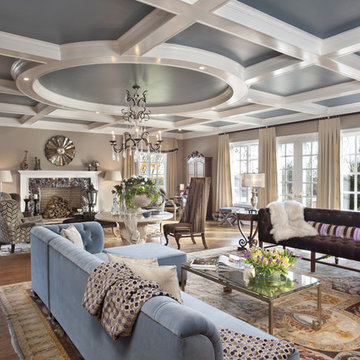
Grand Salon in Old Greenwich. Multiple seating areas and large scale rugs to bring the massive space under control. Dynamic cofferred ceiling that instantly draws the eye.

Réalisation d'un très grand salon victorien ouvert avec une salle de réception, un mur beige, parquet foncé, aucune cheminée, aucun téléviseur et un sol marron.
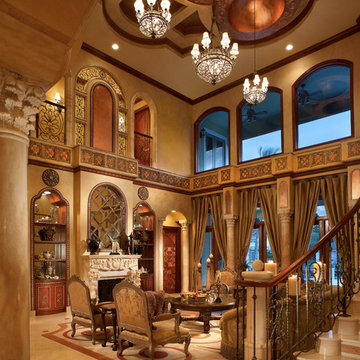
Réalisation d'un très grand salon méditerranéen ouvert avec un mur marron, une cheminée standard, une salle de réception, un sol en carrelage de porcelaine, un manteau de cheminée en plâtre, aucun téléviseur et un sol beige.
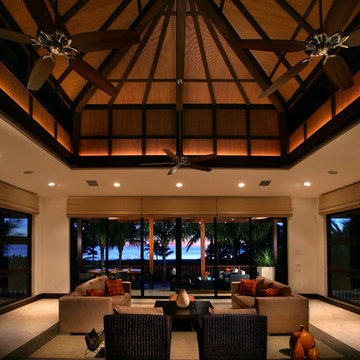
Idée de décoration pour un très grand salon ethnique ouvert avec un mur beige, une salle de réception et aucun téléviseur.
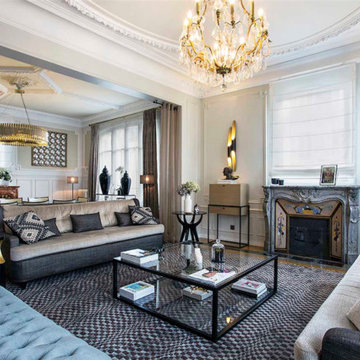
Maurine Tric
Idées déco pour un très grand salon classique ouvert avec une salle de réception, un mur gris, une cheminée standard, un manteau de cheminée en pierre, aucun téléviseur et éclairage.
Idées déco pour un très grand salon classique ouvert avec une salle de réception, un mur gris, une cheminée standard, un manteau de cheminée en pierre, aucun téléviseur et éclairage.
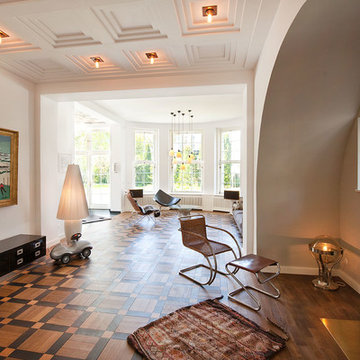
Inspiration pour un très grand salon design ouvert avec une salle de réception, un mur blanc, un sol en bois brun, une cheminée standard, un manteau de cheminée en carrelage et aucun téléviseur.
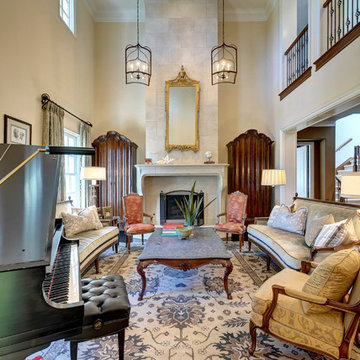
Exemple d'un très grand salon méditerranéen ouvert avec une salle de réception, un mur beige, parquet foncé, une cheminée standard, un manteau de cheminée en pierre, aucun téléviseur et éclairage.
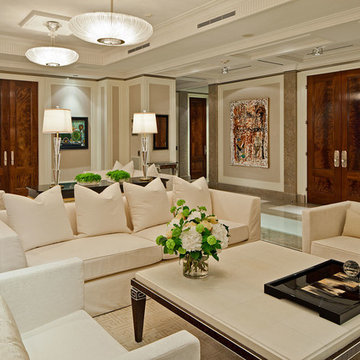
Architect: Dee Dee Eustace
Photo: Peter Sellars
Cette image montre un très grand salon traditionnel avec un mur beige.
Cette image montre un très grand salon traditionnel avec un mur beige.
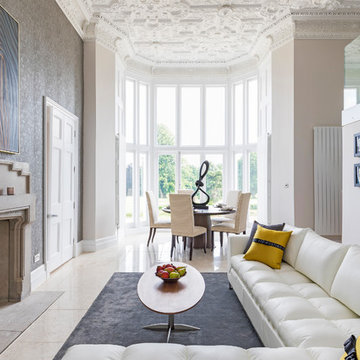
Chris Snook
Idées déco pour un très grand salon classique ouvert avec une cheminée standard, aucun téléviseur, un sol beige et un mur gris.
Idées déco pour un très grand salon classique ouvert avec une cheminée standard, aucun téléviseur, un sol beige et un mur gris.

The Clients contacted Cecil Baker + Partners to reconfigure and remodel the top floor of a prominent Philadelphia high-rise into an urban pied-a-terre. The forty-five story apartment building, overlooking Washington Square Park and its surrounding neighborhoods, provided a modern shell for this truly contemporary renovation. Originally configured as three penthouse units, the 8,700 sf interior, as well as 2,500 square feet of terrace space, was to become a single residence with sweeping views of the city in all directions.
The Client’s mission was to create a city home for collecting and displaying contemporary glass crafts. Their stated desire was to cast an urban home that was, in itself, a gallery. While they enjoy a very vital family life, this home was targeted to their urban activities - entertainment being a central element.
The living areas are designed to be open and to flow into each other, with pockets of secondary functions. At large social events, guests feel free to access all areas of the penthouse, including the master bedroom suite. A main gallery was created in order to house unique, travelling art shows.
Stemming from their desire to entertain, the penthouse was built around the need for elaborate food preparation. Cooking would be visible from several entertainment areas with a “show” kitchen, provided for their renowned chef. Secondary preparation and cleaning facilities were tucked away.
The architects crafted a distinctive residence that is framed around the gallery experience, while also incorporating softer residential moments. Cecil Baker + Partners embraced every element of the new penthouse design beyond those normally associated with an architect’s sphere, from all material selections, furniture selections, furniture design, and art placement.
Barry Halkin and Todd Mason Photography
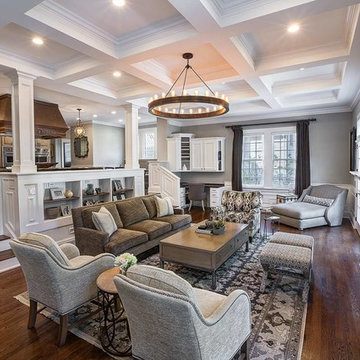
Marcel Page Photography
Cette photo montre un très grand salon chic avec une cheminée standard et un téléviseur fixé au mur.
Cette photo montre un très grand salon chic avec une cheminée standard et un téléviseur fixé au mur.
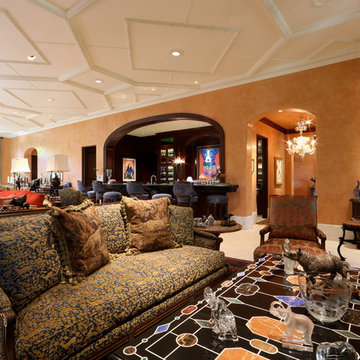
Preston Custom Homes - Mark R. Early, J. Preston Early, & Associates
Réalisation d'un très grand salon bohème avec un bar de salon et un mur orange.
Réalisation d'un très grand salon bohème avec un bar de salon et un mur orange.
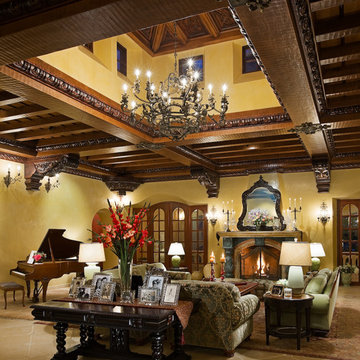
robert reck, heini schneebeli
Idées déco pour un très grand salon méditerranéen avec une salle de réception, un mur jaune, un sol en travertin et une cheminée standard.
Idées déco pour un très grand salon méditerranéen avec une salle de réception, un mur jaune, un sol en travertin et une cheminée standard.
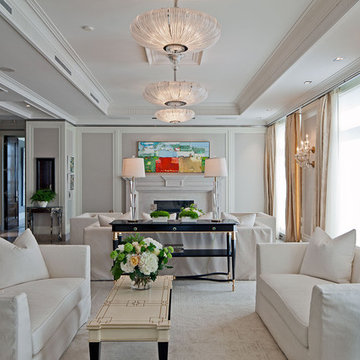
Réalisation d'un très grand salon tradition avec une cheminée standard et canapé noir.
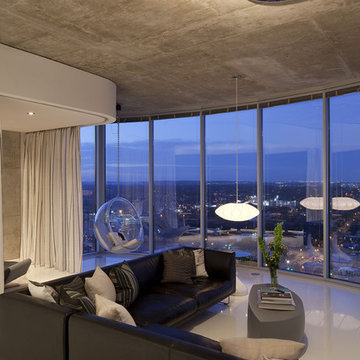
Project by Dick Clark Architecture of Austin Texas
Cette image montre un très grand salon design ouvert avec un mur gris, un sol en carrelage de porcelaine, aucune cheminée et un téléviseur fixé au mur.
Cette image montre un très grand salon design ouvert avec un mur gris, un sol en carrelage de porcelaine, aucune cheminée et un téléviseur fixé au mur.
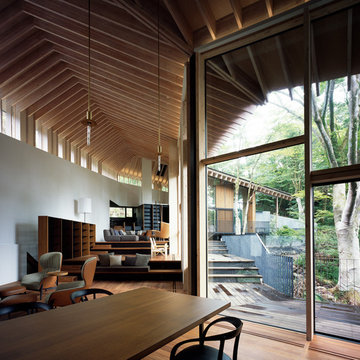
Exemple d'un très grand salon tendance ouvert avec un mur blanc, parquet foncé, une cheminée double-face, un manteau de cheminée en béton, aucun téléviseur et un sol marron.
Idées déco de très grands salons
1


