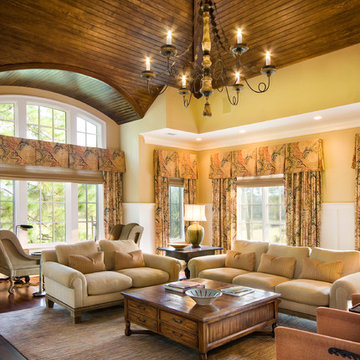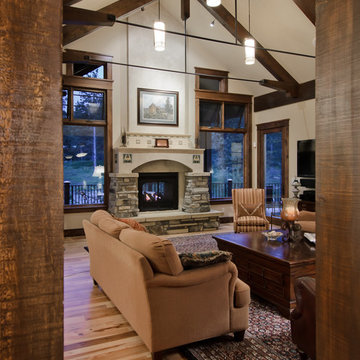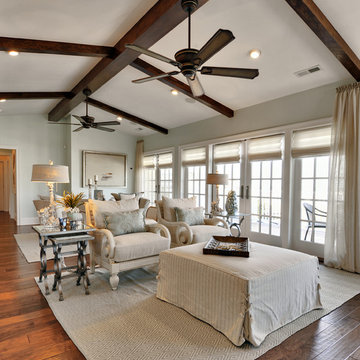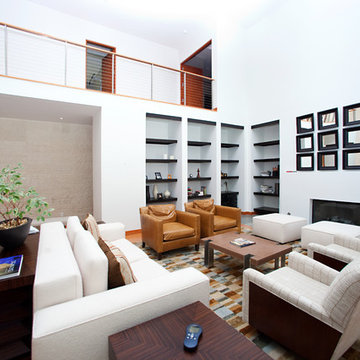Idées déco de très grands salons
Trier par :
Budget
Trier par:Populaires du jour
1 - 20 sur 172 photos

Photography: Phillip Mueller
Architect: Murphy & Co. Design
Builder: Kyle Hunt
Inspiration pour un très grand salon traditionnel avec un mur beige et une cheminée standard.
Inspiration pour un très grand salon traditionnel avec un mur beige et une cheminée standard.

Idée de décoration pour un très grand salon design ouvert avec un bar de salon, un mur blanc, un sol en bois brun, une cheminée standard, un manteau de cheminée en pierre et aucun téléviseur.

Interior Designer: Meridith Hamilton Ranouil, MLH Designs
Exemple d'un très grand salon tendance ouvert avec une salle de réception, un mur blanc, parquet foncé, une cheminée standard, un manteau de cheminée en plâtre, un sol marron et un plafond voûté.
Exemple d'un très grand salon tendance ouvert avec une salle de réception, un mur blanc, parquet foncé, une cheminée standard, un manteau de cheminée en plâtre, un sol marron et un plafond voûté.
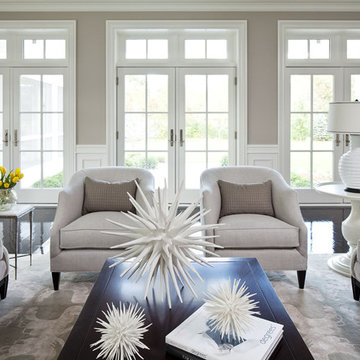
Martha O'Hara Interiors, Interior Selections & Furnishings | Charles Cudd De Novo, Architecture | Troy Thies Photography | Shannon Gale, Photo Styling
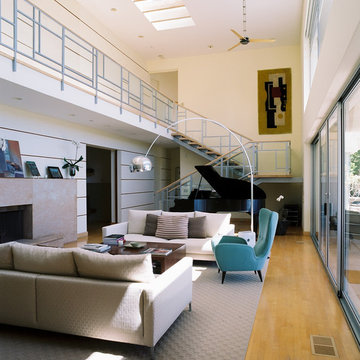
Idée de décoration pour un très grand salon design avec une salle de musique et une cheminée standard.
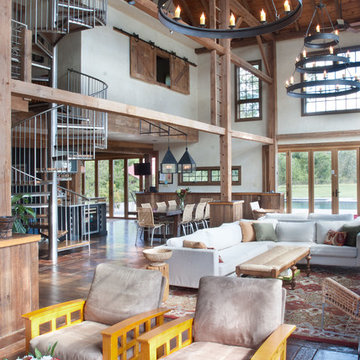
photo by Katrina Mojzesz http://www.topkatphoto.com
Cette image montre un très grand salon traditionnel ouvert avec une salle de réception, un mur beige, parquet foncé et aucune cheminée.
Cette image montre un très grand salon traditionnel ouvert avec une salle de réception, un mur beige, parquet foncé et aucune cheminée.
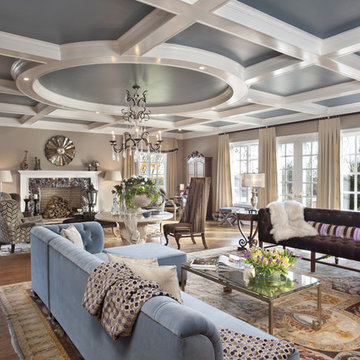
Grand Salon in Old Greenwich. Multiple seating areas and large scale rugs to bring the massive space under control. Dynamic cofferred ceiling that instantly draws the eye.
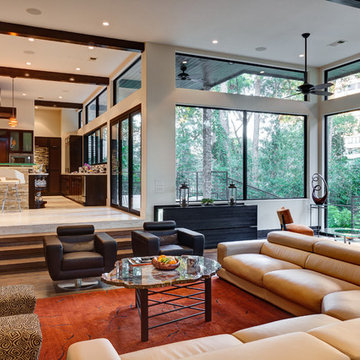
Featured on the 2011 Houston Modern Home Tour. The design was inspired by the home featured in the 1955 Alfred Hitchcock thriller, North by Northwest. It is a modern design with an overall "Frank Lloyd Wright" feel. Open spaces with high ceilings and large windows, the home backs up to the Hogg Bird Sanctuary and Bayou Bend. The pool is also custom designed to the slope of the property featuring two levels and three waterfalls.
Photography by Jerry B. Smith Photography

This photo showcases Kim Parker's signature style of interior design, and is featured in the critically acclaimed design book/memoir Kim Parker Home: A Life in Design, published in 2008 by Harry N. Abrams. Kim Parker Home received rave reviews and endorsements from The Times of London, Living etc., Image Interiors, Vanity Fair, EcoSalon, Page Six and The U.K. Press Association.
Photo credit: Albert Vecerka
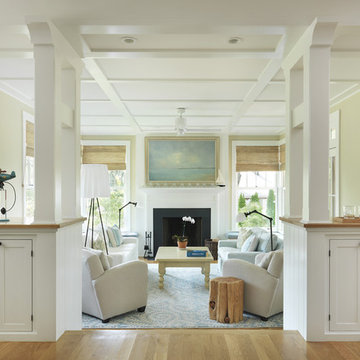
Photo: Nat Rea
Inspiration pour un très grand salon traditionnel avec un mur beige, un sol en bois brun, une cheminée standard et éclairage.
Inspiration pour un très grand salon traditionnel avec un mur beige, un sol en bois brun, une cheminée standard et éclairage.

Willoughby Way Great Room with Massive Stone Fireplace by Charles Cunniffe Architects http://cunniffe.com/projects/willoughby-way/ Photo by David O. Marlow
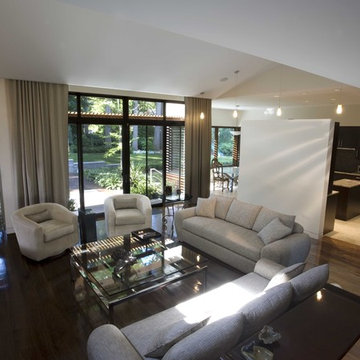
Aménagement d'un très grand salon contemporain avec une salle de réception, un mur blanc et parquet foncé.
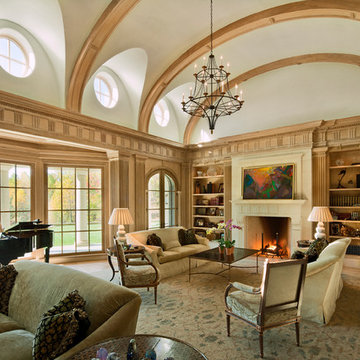
Photography by Philip Beaurline
Idée de décoration pour un très grand salon tradition avec une bibliothèque ou un coin lecture, une cheminée standard et aucun téléviseur.
Idée de décoration pour un très grand salon tradition avec une bibliothèque ou un coin lecture, une cheminée standard et aucun téléviseur.
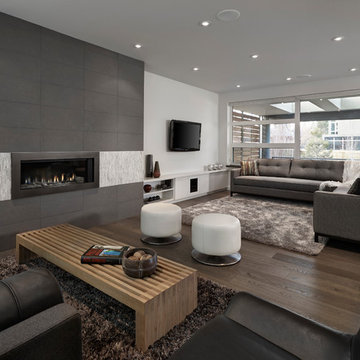
© Merle Prosofsky 2013
Idée de décoration pour un très grand salon design avec un mur blanc et une cheminée ribbon.
Idée de décoration pour un très grand salon design avec un mur blanc et une cheminée ribbon.
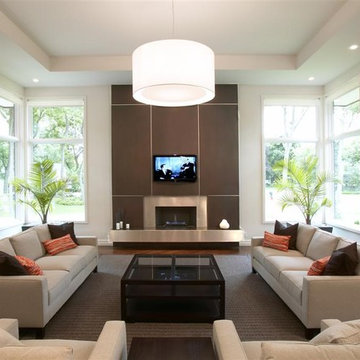
Transitional large style remodel of existing 1960's ranch. The unique use of standard building materials with good design and solid proportions created this award winning home.
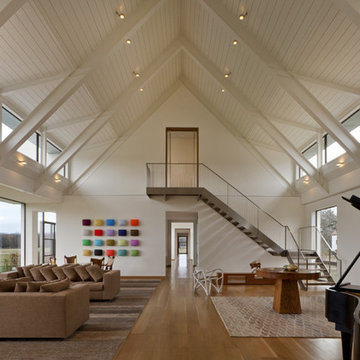
Private guest house and swimming pool with observation tower overlooking historic dairy farm.
Photos by William Zbaren
Inspiration pour un très grand salon design avec une salle de musique.
Inspiration pour un très grand salon design avec une salle de musique.
Idées déco de très grands salons
1
