Idées déco de très grands sous-sols avec un sol en carrelage de porcelaine
Trier par :
Budget
Trier par:Populaires du jour
61 - 80 sur 149 photos
1 sur 3
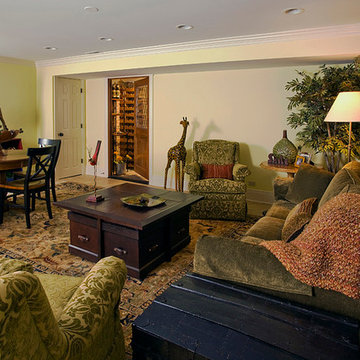
http://www.pickellbuilders.com. Photography by Linda Oyama Bryan. Lower Level Family Room with Brick Wall and Tile Floor.
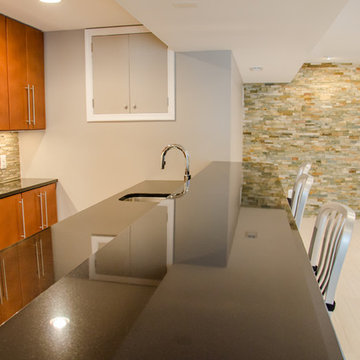
Jacqueline Binkley
Inspiration pour un très grand sous-sol design donnant sur l'extérieur avec un mur beige, un sol en carrelage de porcelaine et un manteau de cheminée en pierre.
Inspiration pour un très grand sous-sol design donnant sur l'extérieur avec un mur beige, un sol en carrelage de porcelaine et un manteau de cheminée en pierre.
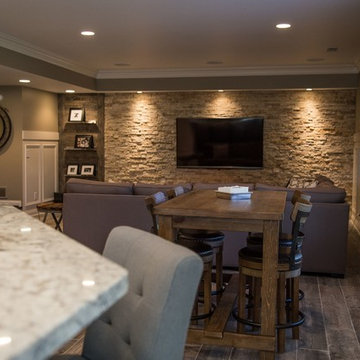
Kris Palen
Idée de décoration pour un très grand sous-sol tradition donnant sur l'extérieur avec un mur gris, un sol en carrelage de porcelaine, aucune cheminée et un sol gris.
Idée de décoration pour un très grand sous-sol tradition donnant sur l'extérieur avec un mur gris, un sol en carrelage de porcelaine, aucune cheminée et un sol gris.
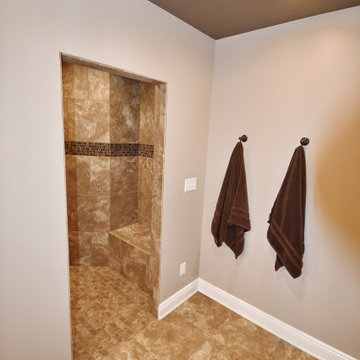
Inspiration pour un très grand sous-sol enterré avec un bar de salon et un sol en carrelage de porcelaine.
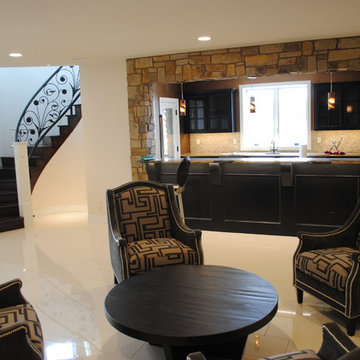
Luxurious sitting area between home theatre and wet bar and dedicated tv/ fireplace.
Idées déco pour un très grand sous-sol contemporain donnant sur l'extérieur avec un mur beige, un sol en carrelage de porcelaine, une cheminée standard, un manteau de cheminée en pierre et un sol blanc.
Idées déco pour un très grand sous-sol contemporain donnant sur l'extérieur avec un mur beige, un sol en carrelage de porcelaine, une cheminée standard, un manteau de cheminée en pierre et un sol blanc.
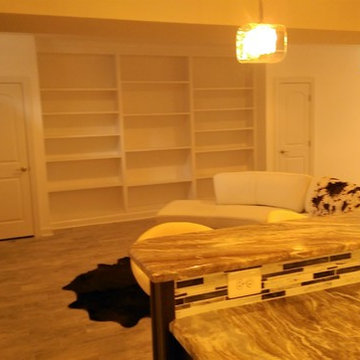
The built-in shelving adds beauty and storage to the recreation room.
Idées déco pour un très grand sous-sol classique enterré avec un mur beige, un sol en carrelage de porcelaine et un sol beige.
Idées déco pour un très grand sous-sol classique enterré avec un mur beige, un sol en carrelage de porcelaine et un sol beige.
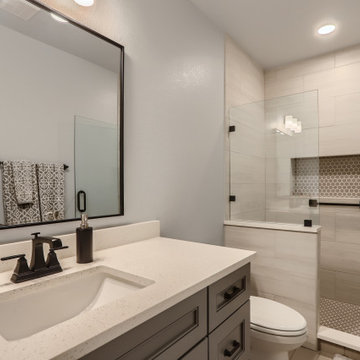
Exemple d'un très grand sous-sol moderne avec un mur beige et un sol en carrelage de porcelaine.
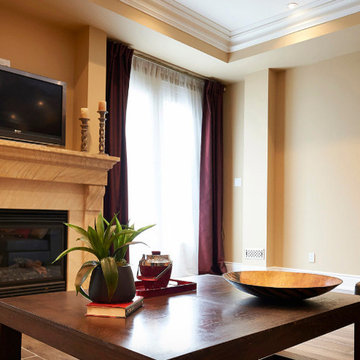
Spacious Basement
Inspiration pour un très grand sous-sol design donnant sur l'extérieur avec un mur beige, un sol en carrelage de porcelaine, une cheminée standard, un manteau de cheminée en pierre et un sol marron.
Inspiration pour un très grand sous-sol design donnant sur l'extérieur avec un mur beige, un sol en carrelage de porcelaine, une cheminée standard, un manteau de cheminée en pierre et un sol marron.
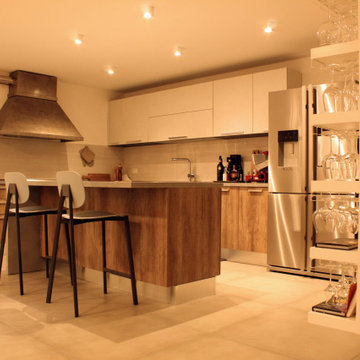
Cette photo montre un très grand sous-sol tendance enterré avec un mur blanc, un sol en carrelage de porcelaine, un poêle à bois et un sol gris.
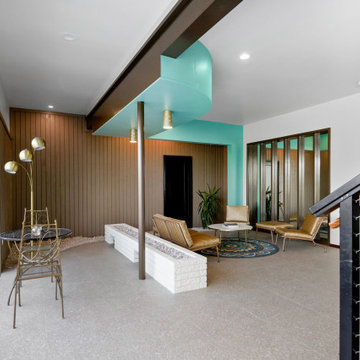
One of the unique features of this home was the basement which brought the feel of the outdoors inside the home using large glass window walls, dirt planters directly in the floor, and a raised brick planter. To preserve the original vision but modernize the finishes, we replaced the vinyl floor with terrazzo-look porcelain tile, replaced the dirt in the floor planters with rock, and painted the walls. An existing unfinished basement space adjacent this room was converted to a media room, and Sapele was brought downstairs through the media room doors.
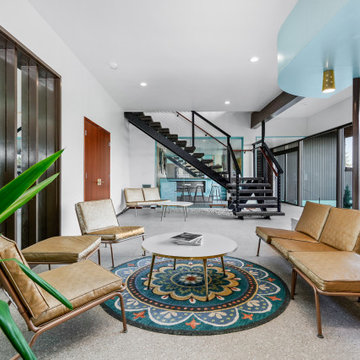
One of the unique features of this home was the basement which brought the feel of the outdoors inside the home using large glass window walls, dirt planters directly in the floor, and a raised brick planter. To preserve the original vision but modernize the finishes, we replaced the vinyl floor with terrazzo-look porcelain tile, replaced the dirt in the floor planters with rock, and painted the walls. An existing unfinished basement space adjacent this room was converted to a media room, and Sapele was brought downstairs through the media room doors.
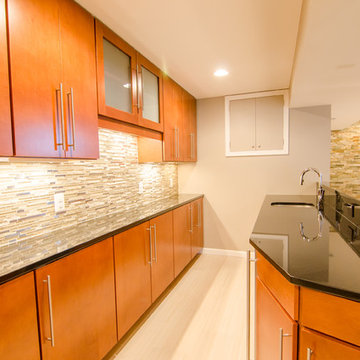
Jacqueline Binkley
Réalisation d'un très grand sous-sol design donnant sur l'extérieur avec un mur beige, un sol en carrelage de porcelaine et un manteau de cheminée en pierre.
Réalisation d'un très grand sous-sol design donnant sur l'extérieur avec un mur beige, un sol en carrelage de porcelaine et un manteau de cheminée en pierre.
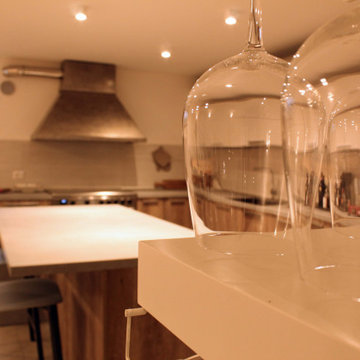
Idées déco pour un très grand sous-sol contemporain enterré avec un mur blanc, un sol en carrelage de porcelaine, un poêle à bois et un sol gris.
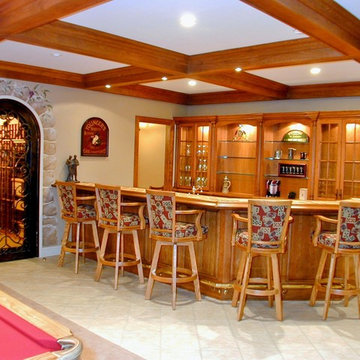
Idées déco pour un très grand sous-sol classique enterré avec un mur beige, un sol en carrelage de porcelaine et un sol beige.
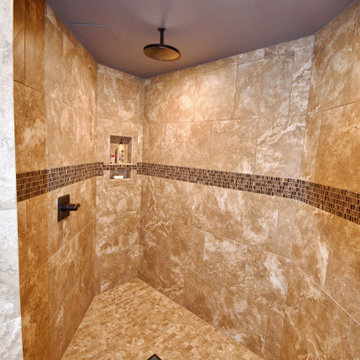
Instead of boxing in the shower, the owner decided to utilize the unique angles of the foundation.
Idée de décoration pour un très grand sous-sol enterré avec un bar de salon et un sol en carrelage de porcelaine.
Idée de décoration pour un très grand sous-sol enterré avec un bar de salon et un sol en carrelage de porcelaine.
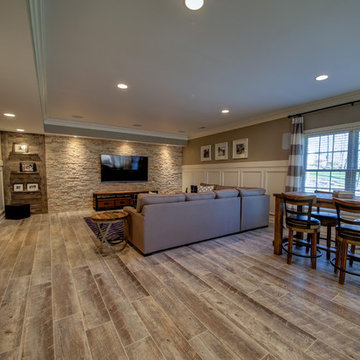
Kris Palen
Aménagement d'un très grand sous-sol classique donnant sur l'extérieur avec un mur gris, un sol en carrelage de porcelaine, aucune cheminée et un sol gris.
Aménagement d'un très grand sous-sol classique donnant sur l'extérieur avec un mur gris, un sol en carrelage de porcelaine, aucune cheminée et un sol gris.
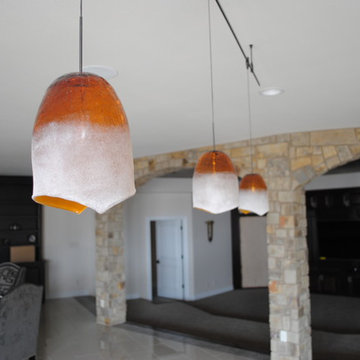
Idées déco pour un très grand sous-sol contemporain donnant sur l'extérieur avec un mur beige, un sol en carrelage de porcelaine, une cheminée standard, un manteau de cheminée en pierre et un sol blanc.
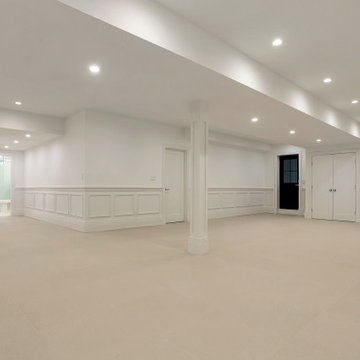
Spacious finished Basement with all the exquisite amenities for our discerning client including Cedar Closet, Peloton Room, Full Fixture Bathroom, Maids Room, Separate Entrance, Large finished Egress Window Silos, Entertainment area, State of the Art Utility Room, Porcelanosa Floor Tiles.
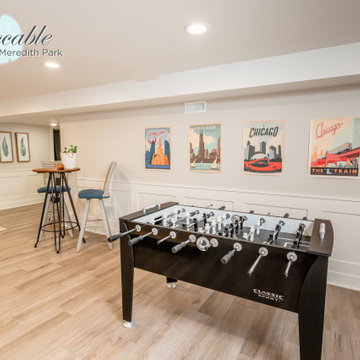
This gaming area in the basement doubles as a guest space with custom murphy bed pull downs. When the murphy beds are up they blend into the custom white wainscoting in the space and serve as a "drink shelf" for entertaining.
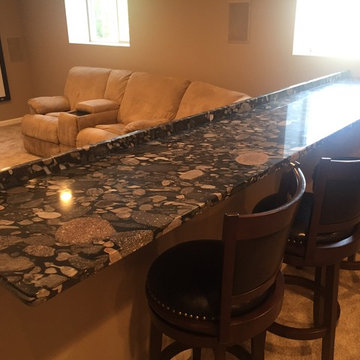
Basement Kitchen, Theater area with bar top
Idée de décoration pour un très grand sous-sol semi-enterré avec un mur gris, un sol en carrelage de porcelaine et un sol marron.
Idée de décoration pour un très grand sous-sol semi-enterré avec un mur gris, un sol en carrelage de porcelaine et un sol marron.
Idées déco de très grands sous-sols avec un sol en carrelage de porcelaine
4