Idées déco de très grands sous-sols avec une cheminée
Trier par :
Budget
Trier par:Populaires du jour
141 - 160 sur 731 photos
1 sur 3
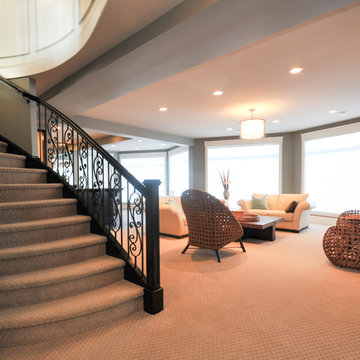
Idées déco pour un très grand sous-sol classique donnant sur l'extérieur avec un mur gris, moquette et une cheminée standard.
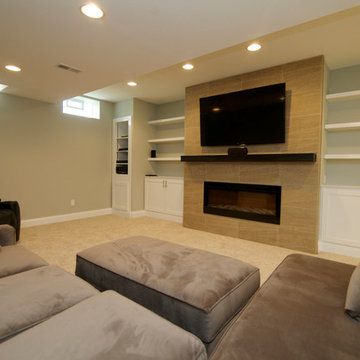
Aménagement d'un très grand sous-sol moderne donnant sur l'extérieur avec un mur vert et une cheminée ribbon.
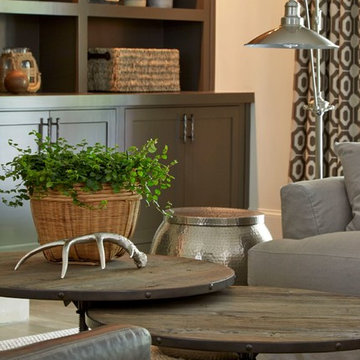
Lauren Rubinstein
Aménagement d'un très grand sous-sol campagne donnant sur l'extérieur avec un mur blanc, un sol en bois brun et une cheminée standard.
Aménagement d'un très grand sous-sol campagne donnant sur l'extérieur avec un mur blanc, un sol en bois brun et une cheminée standard.
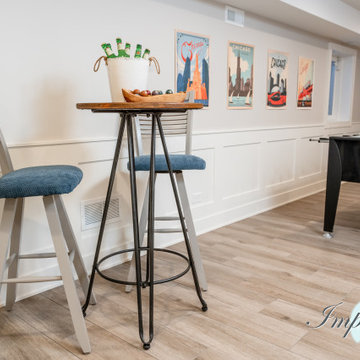
This gaming area in the basement doubles as a guest space with custom murphy bed pull downs. When the murphy beds are up they blend into the custom white wainscoting in the space and serve as a "drink shelf" for entertaining.
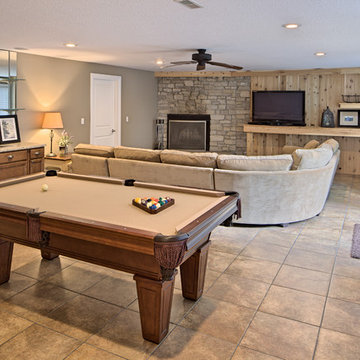
Brian Barkley
Exemple d'un très grand sous-sol chic donnant sur l'extérieur avec un mur beige, un sol en carrelage de céramique, une cheminée standard et un manteau de cheminée en pierre.
Exemple d'un très grand sous-sol chic donnant sur l'extérieur avec un mur beige, un sol en carrelage de céramique, une cheminée standard et un manteau de cheminée en pierre.
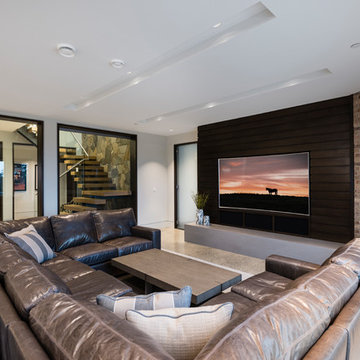
For a family that loves hosting large gatherings, this expansive home is a dream; boasting two unique entertaining spaces, each expanding onto outdoor-living areas, that capture its magnificent views. The sheer size of the home allows for various ‘experiences’; from a rec room perfect for hosting game day and an eat-in wine room escape on the lower-level, to a calming 2-story family greatroom on the main. Floors are connected by freestanding stairs, framing a custom cascading-pendant light, backed by a stone accent wall, and facing a 3-story waterfall. A custom metal art installation, templated from a cherished tree on the property, both brings nature inside and showcases the immense vertical volume of the house.
Photography: Paul Grdina
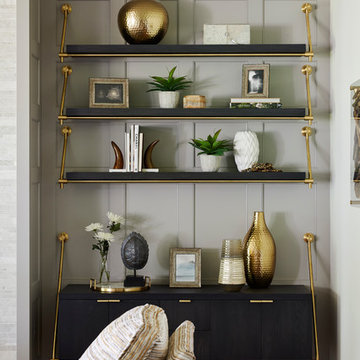
Nor-Son Custom Builders
Alyssa Lee Photography
Idées déco pour un très grand sous-sol classique donnant sur l'extérieur avec un mur gris, un sol en bois brun, une cheminée standard, un manteau de cheminée en pierre et un sol marron.
Idées déco pour un très grand sous-sol classique donnant sur l'extérieur avec un mur gris, un sol en bois brun, une cheminée standard, un manteau de cheminée en pierre et un sol marron.
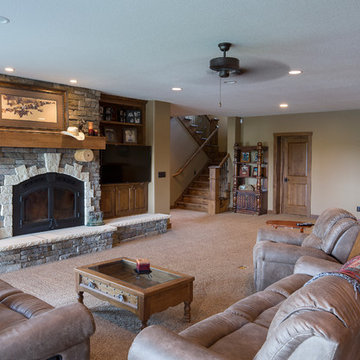
© Randy Tobias Photography. All rights reserved.
Réalisation d'un très grand sous-sol chalet donnant sur l'extérieur avec un mur beige, moquette, une cheminée standard, un manteau de cheminée en pierre et un sol beige.
Réalisation d'un très grand sous-sol chalet donnant sur l'extérieur avec un mur beige, moquette, une cheminée standard, un manteau de cheminée en pierre et un sol beige.
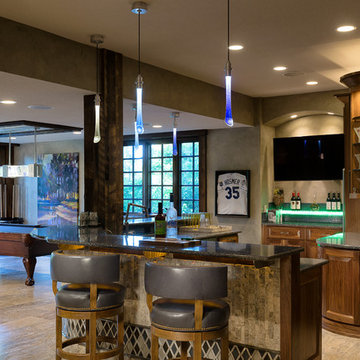
This beautiful, luxurious custom estate in the hills of eastern Kansas masterfully balances several different styles to encompass the unique taste and lifestyle of the homeowners. The traditional, transitional, and contemporary influences blend harmoniously to create a home that is as comfortable, functional, and timeless as it is stunning--perfect for aging in place!
Photos by Thompson Photography
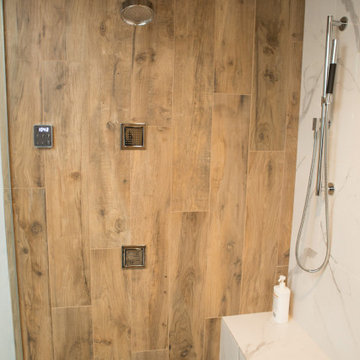
Custom porcelain shower bench and pebble tile flooring in basement bathroom shower.
Réalisation d'un très grand sous-sol tradition semi-enterré avec un mur blanc, sol en béton ciré, une cheminée ribbon, un manteau de cheminée en pierre et un sol gris.
Réalisation d'un très grand sous-sol tradition semi-enterré avec un mur blanc, sol en béton ciré, une cheminée ribbon, un manteau de cheminée en pierre et un sol gris.
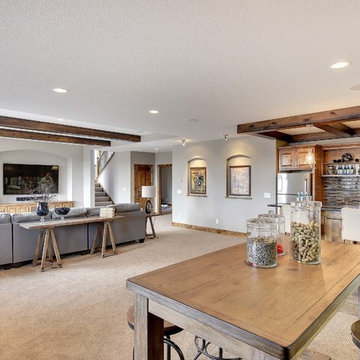
Huge lower level with inset wall niche, built in bar area and stone fireplace. A great place for family and friends! - Creek Hill Custom Homes MN
Cette photo montre un très grand sous-sol semi-enterré avec moquette, une cheminée standard et un manteau de cheminée en pierre.
Cette photo montre un très grand sous-sol semi-enterré avec moquette, une cheminée standard et un manteau de cheminée en pierre.
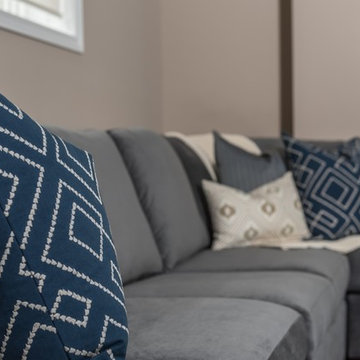
A rich mix of navy, grey and beige fabrics bring life to the basement. Pillows custom made by Endless Ideas Interiors.
Photography: Stephanie Brown Photography
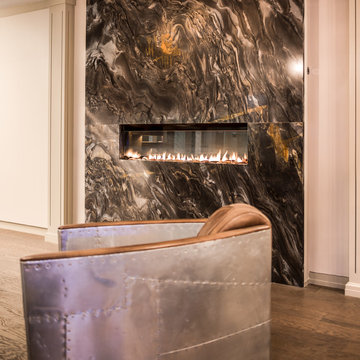
Angle Eye Photography
Cette image montre un très grand sous-sol design donnant sur l'extérieur avec un mur gris, un sol en bois brun, une cheminée ribbon et un manteau de cheminée en pierre.
Cette image montre un très grand sous-sol design donnant sur l'extérieur avec un mur gris, un sol en bois brun, une cheminée ribbon et un manteau de cheminée en pierre.
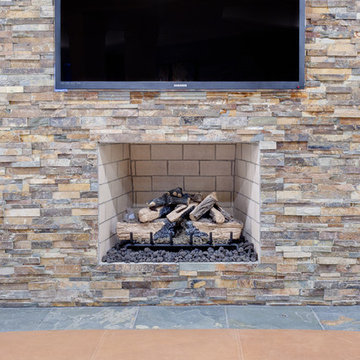
Réalisation d'un très grand sous-sol tradition donnant sur l'extérieur avec un mur multicolore, parquet clair, une cheminée standard et un manteau de cheminée en carrelage.
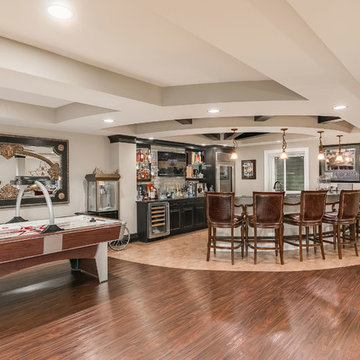
©Finished Basement Company
Inspiration pour un très grand sous-sol traditionnel semi-enterré avec un mur gris, parquet foncé, une cheminée d'angle, un manteau de cheminée en brique et un sol marron.
Inspiration pour un très grand sous-sol traditionnel semi-enterré avec un mur gris, parquet foncé, une cheminée d'angle, un manteau de cheminée en brique et un sol marron.
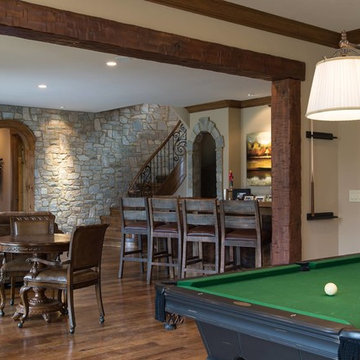
With the high ceilings and beam work, this walk-out basement hardly feels like a lower level. __Aperture Vision Photography___
Idée de décoration pour un très grand sous-sol vintage donnant sur l'extérieur avec un mur beige, une cheminée standard, un manteau de cheminée en pierre et parquet foncé.
Idée de décoration pour un très grand sous-sol vintage donnant sur l'extérieur avec un mur beige, une cheminée standard, un manteau de cheminée en pierre et parquet foncé.
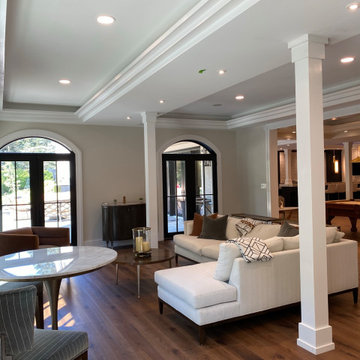
Cette photo montre un très grand sous-sol tendance donnant sur l'extérieur avec un bar de salon, un mur beige, un sol en vinyl, une cheminée, un manteau de cheminée en carrelage, un sol marron et un plafond à caissons.
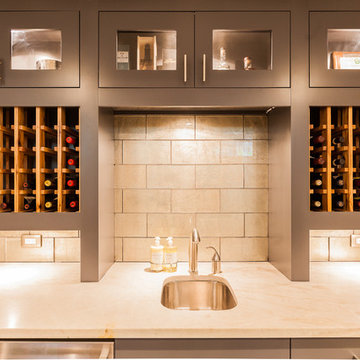
This expansive basement was revamped with modern, industrial, and rustic. Features include a floor-to-ceiling wet bar complete with lots of storage for wine bottles, glass cabinet uppers, gray inset shaker doors and drawers, beverage cooler, and backsplash. Reclaimed barnwood flanks the accent walls and behind the wall-mounted TV. New matching cabinets and book cases flank the existing fireplace.
Cabinetry design, build, and install by Wheatland Custom Cabinetry. General contracting and remodel by Hyland Homes.
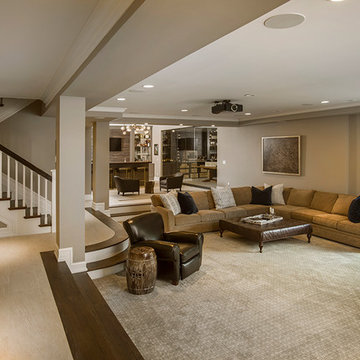
Idées déco pour un très grand sous-sol romantique donnant sur l'extérieur avec un mur beige, parquet foncé, une cheminée standard, un manteau de cheminée en pierre et un sol marron.
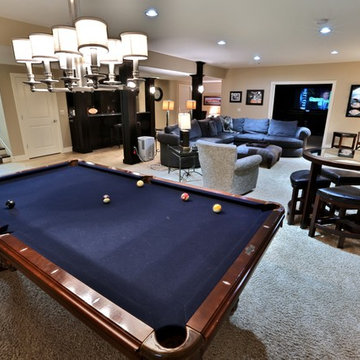
Gina Battaglia, Architect
Myles Beeson, Photographer
Cette photo montre un très grand sous-sol chic enterré avec un mur beige, moquette et une cheminée standard.
Cette photo montre un très grand sous-sol chic enterré avec un mur beige, moquette et une cheminée standard.
Idées déco de très grands sous-sols avec une cheminée
8