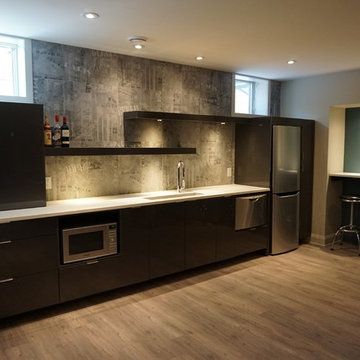Idées déco de très grands sous-sols noirs
Trier par :
Budget
Trier par:Populaires du jour
41 - 60 sur 136 photos
1 sur 3
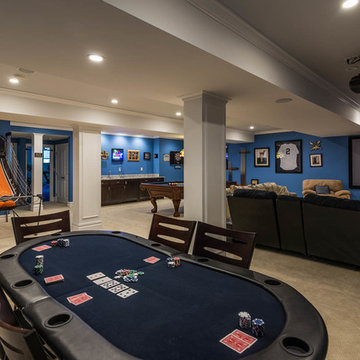
This is our idea of a man cave!
Cette image montre un très grand sous-sol traditionnel donnant sur l'extérieur avec un mur bleu, moquette et un sol beige.
Cette image montre un très grand sous-sol traditionnel donnant sur l'extérieur avec un mur bleu, moquette et un sol beige.
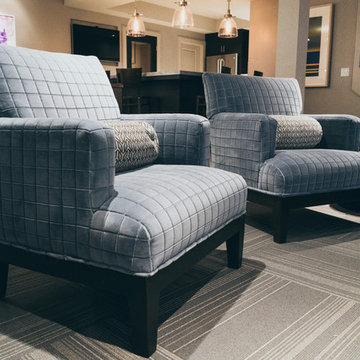
Nicolette Wagner - Life Unbound Photography
Réalisation d'un très grand sous-sol design semi-enterré avec un mur gris, moquette, aucune cheminée et un sol gris.
Réalisation d'un très grand sous-sol design semi-enterré avec un mur gris, moquette, aucune cheminée et un sol gris.
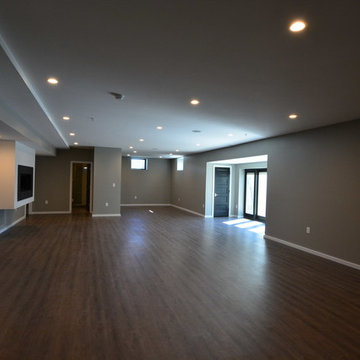
Aménagement d'un très grand sous-sol classique donnant sur l'extérieur avec un mur beige, parquet foncé et aucune cheminée.
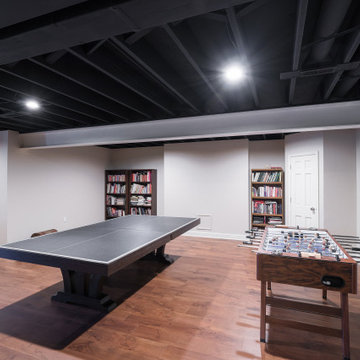
Cette image montre un très grand sous-sol traditionnel semi-enterré avec salle de jeu, un mur beige, un sol en vinyl et un sol marron.
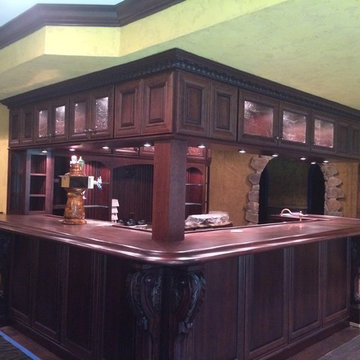
Newly updated photo of the work in progress of the Basement renovation. This is the Irish Pub that's been built, with an 8-tab beer dispenser installed. All of the cabinetry is from Kahle's Custom Cabinetry.
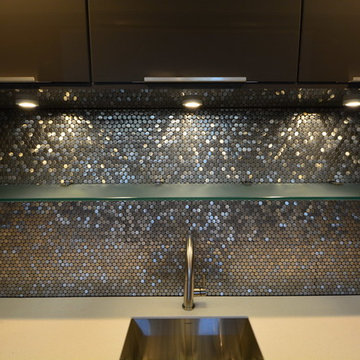
Idées déco pour un très grand sous-sol classique donnant sur l'extérieur avec un mur beige, parquet foncé et aucune cheminée.
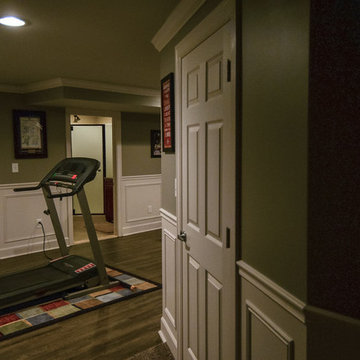
Idées déco pour un très grand sous-sol classique semi-enterré avec un mur gris, un sol en bois brun, aucune cheminée et un sol marron.
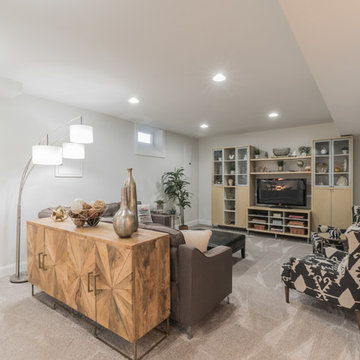
Idée de décoration pour un très grand sous-sol vintage semi-enterré avec un mur blanc, moquette et un sol gris.
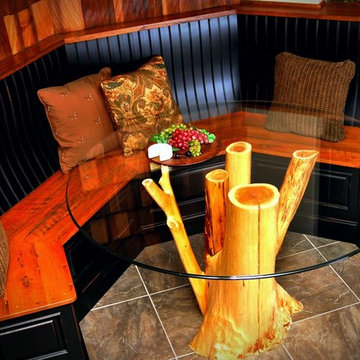
Beautiful bench seating in Adirondack style basement kitchen, reminiscent of a cozy lodge. #ownalandmark
Aménagement d'un très grand sous-sol classique donnant sur l'extérieur avec un mur vert, moquette et un sol beige.
Aménagement d'un très grand sous-sol classique donnant sur l'extérieur avec un mur vert, moquette et un sol beige.

Idées déco pour un très grand sous-sol classique semi-enterré avec salle de jeu, un mur beige, un sol en vinyl et un sol marron.
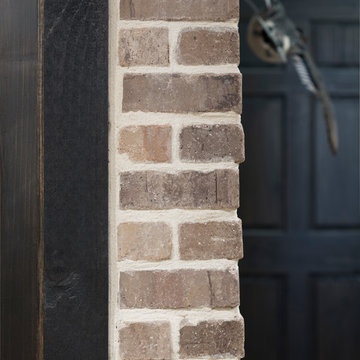
Expansive basement design featuring Old Brick Originals "Ironworks" thin brick with Southern Ivory mortar.
Cette image montre un très grand sous-sol chalet avec un mur gris.
Cette image montre un très grand sous-sol chalet avec un mur gris.
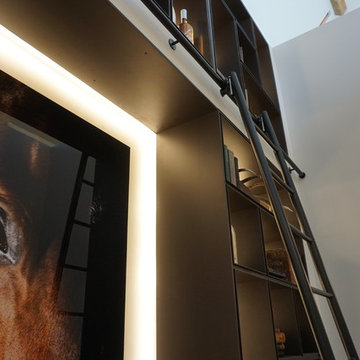
Progress images of our large Barn Renovation in the Cotswolds which see's stunning Janey Butler Interiors design being implemented throughout. With new large basement entertainment space incorporating bar, cinema, gym and games area. Stunning new Dining Hall space, Bedroom and Lounge area. More progress images of this amazing barns interior, exterior and landscape design to be added soon.
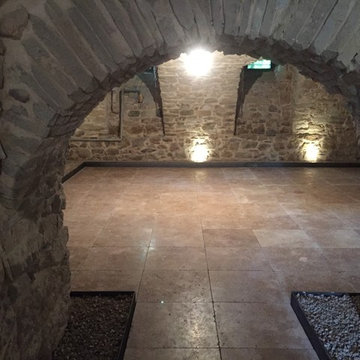
Idées déco pour un très grand sous-sol rétro enterré avec un mur blanc, un sol en marbre, aucune cheminée et un sol beige.
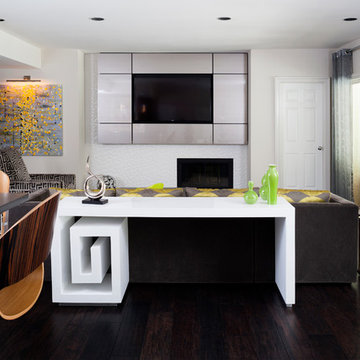
Stacy Zarin Goldberg
Exemple d'un très grand sous-sol tendance donnant sur l'extérieur avec un mur blanc, parquet foncé, une cheminée standard et un manteau de cheminée en carrelage.
Exemple d'un très grand sous-sol tendance donnant sur l'extérieur avec un mur blanc, parquet foncé, une cheminée standard et un manteau de cheminée en carrelage.
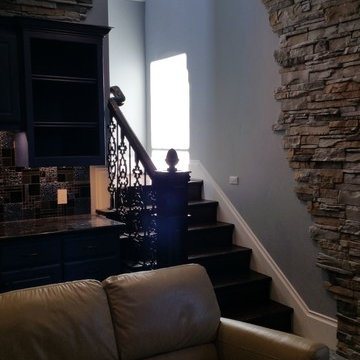
4000 sq. ft. addition with basement that contains half basketball court, golf simulator room, bar, half-bath and full mother-in-law suite upstairs
Aménagement d'un très grand sous-sol classique donnant sur l'extérieur avec un mur gris, parquet clair et aucune cheminée.
Aménagement d'un très grand sous-sol classique donnant sur l'extérieur avec un mur gris, parquet clair et aucune cheminée.
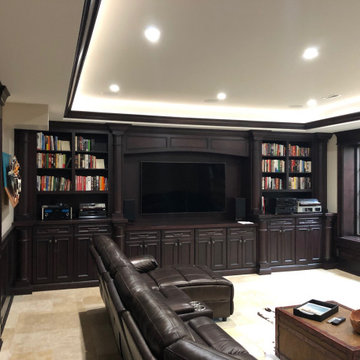
Cette photo montre un très grand sous-sol chic semi-enterré avec un mur beige, un sol en travertin et un sol beige.
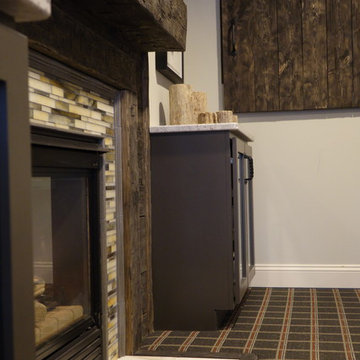
Grab a workout, take a shower, hit the bar and relax in this rec room with a cozy fireplace and gorgeous views.
Aménagement d'un très grand sous-sol classique donnant sur l'extérieur avec un mur gris, moquette, une cheminée standard, un manteau de cheminée en carrelage et un sol multicolore.
Aménagement d'un très grand sous-sol classique donnant sur l'extérieur avec un mur gris, moquette, une cheminée standard, un manteau de cheminée en carrelage et un sol multicolore.
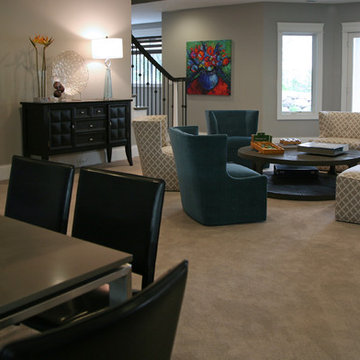
The lower level of this home boasts gaming area that walks out to the furnished paver patio and overlooks a house gym. There is room for everyone and friends are welcome too! These six swivel chairs surround a rustic wood round coffee table making games or casual meals work well.
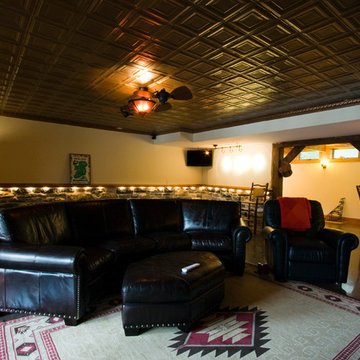
Basement Recreation Area and Bar / Architect: Pennie Zinn Garber, Lineage Architects
Aménagement d'un très grand sous-sol donnant sur l'extérieur avec un mur beige et sol en béton ciré.
Aménagement d'un très grand sous-sol donnant sur l'extérieur avec un mur beige et sol en béton ciré.
Idées déco de très grands sous-sols noirs
3
