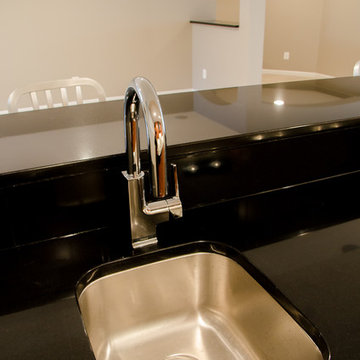Idées déco de très grands sous-sols noirs
Trier par :
Budget
Trier par:Populaires du jour
61 - 80 sur 136 photos
1 sur 3
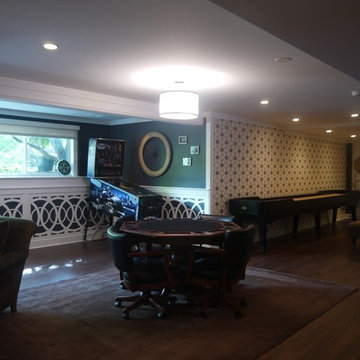
J. Day Staging and Design
Cette photo montre un très grand sous-sol chic avec salle de jeu, un mur gris et parquet foncé.
Cette photo montre un très grand sous-sol chic avec salle de jeu, un mur gris et parquet foncé.
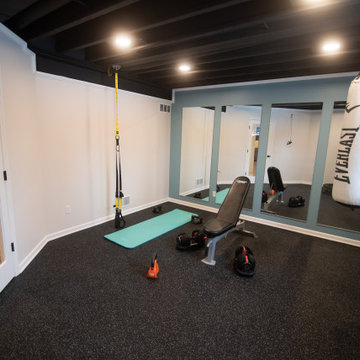
Flooring: American Essentials Fitness Flooring - Gray Specs JC 101
Paint Accent Wall: Aquitaine SW9057 Eggshell
Idée de décoration pour un très grand sous-sol tradition semi-enterré avec un sol en vinyl et un sol marron.
Idée de décoration pour un très grand sous-sol tradition semi-enterré avec un sol en vinyl et un sol marron.
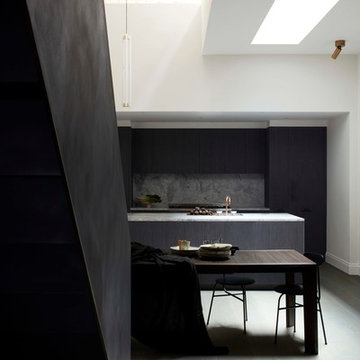
Graham Atkins-Hughes
Aménagement d'un très grand sous-sol industriel enterré avec un mur blanc.
Aménagement d'un très grand sous-sol industriel enterré avec un mur blanc.
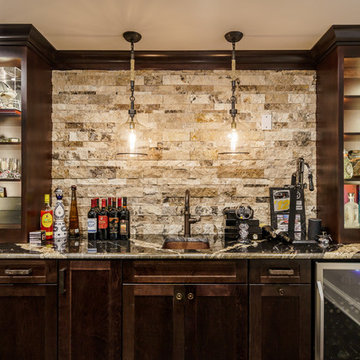
Idées déco pour un très grand sous-sol contemporain donnant sur l'extérieur avec un mur gris, sol en stratifié et un sol marron.
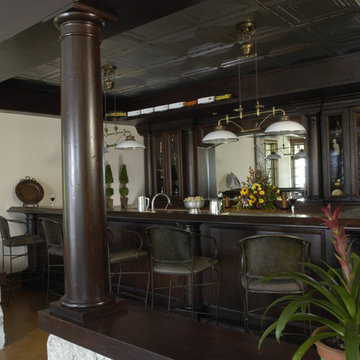
Photography by Linda Oyama Bryan. http://www.pickellbuilders.com. Mahogany wet bar with stone walls, tin ceiling, copper countertops and stained concrete floors. Round columns, seedy glass cabinetry.
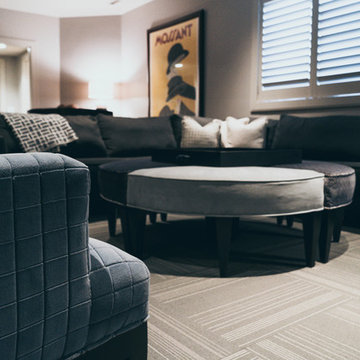
Nicolette Wagner - Life Unbound Photography
Idée de décoration pour un très grand sous-sol design semi-enterré avec un mur gris, moquette, aucune cheminée et un sol gris.
Idée de décoration pour un très grand sous-sol design semi-enterré avec un mur gris, moquette, aucune cheminée et un sol gris.
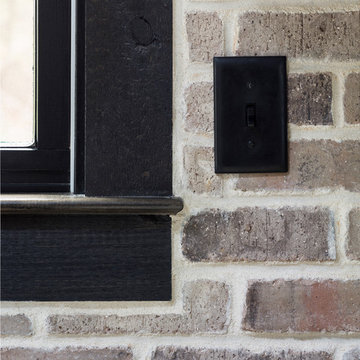
Basement kitchen design featuring Old Brick Originals "Ironworks" thin brick back splash with Southern Ivory mortar.
Exemple d'un très grand sous-sol montagne avec un mur gris.
Exemple d'un très grand sous-sol montagne avec un mur gris.
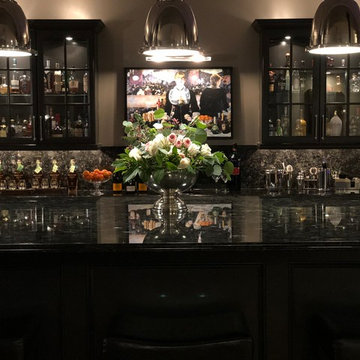
We remodeled our basement bar by painting the cabinets, adding new nickel hardware, new lighting, new appliances and bar stools. To see the full project, go to https://happyhautehome.com/2018/05/10/basement-bar-remodel-one-room-challenge-week-6-final-reveal/
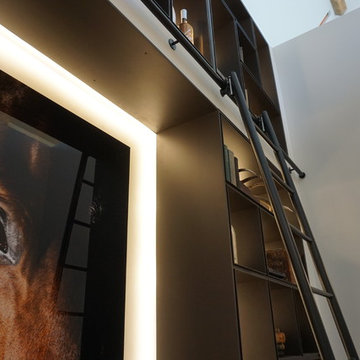
Progress images of our large Barn Renovation in the Cotswolds which see's stunning Janey Butler Interiors design being implemented throughout. With new large basement entertainment space incorporating bar, cinema, gym and games area. Stunning new Dining Hall space, Bedroom and Lounge area. More progress images of this amazing barns interior, exterior and landscape design to be added soon.
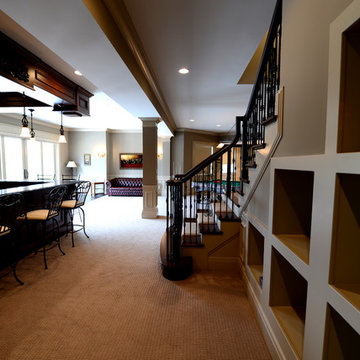
Basement Bar
Cette image montre un très grand sous-sol traditionnel donnant sur l'extérieur avec un mur beige.
Cette image montre un très grand sous-sol traditionnel donnant sur l'extérieur avec un mur beige.
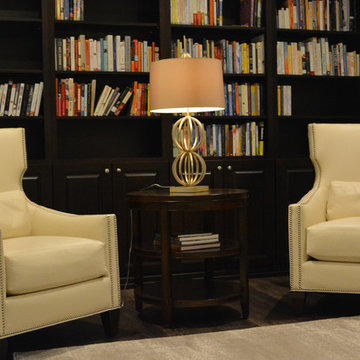
A&E Construction
Idées déco pour un très grand sous-sol classique donnant sur l'extérieur avec un mur bleu et parquet foncé.
Idées déco pour un très grand sous-sol classique donnant sur l'extérieur avec un mur bleu et parquet foncé.
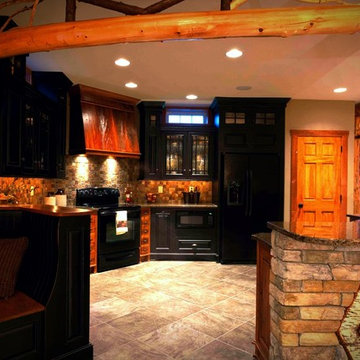
Beautiful bench seating in Adirondack style basement kitchen, reminiscent of a cozy lodge. #ownalandmark
Idée de décoration pour un très grand sous-sol chalet donnant sur l'extérieur avec un mur vert, moquette et un sol beige.
Idée de décoration pour un très grand sous-sol chalet donnant sur l'extérieur avec un mur vert, moquette et un sol beige.
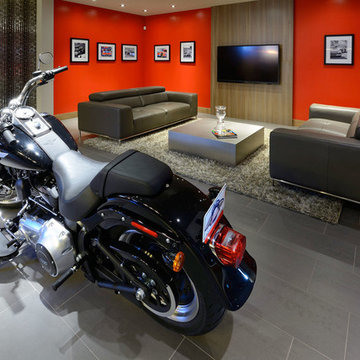
Réalisation d'un très grand sous-sol minimaliste enterré avec un mur blanc, un sol en carrelage de céramique et aucune cheminée.
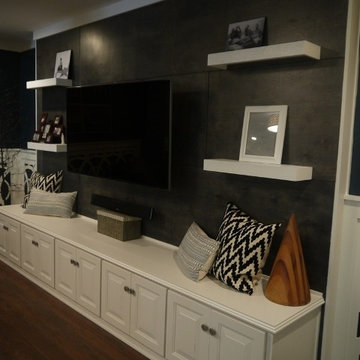
J. Day Staging and Design
Cette photo montre un très grand sous-sol chic avec un mur bleu et parquet foncé.
Cette photo montre un très grand sous-sol chic avec un mur bleu et parquet foncé.
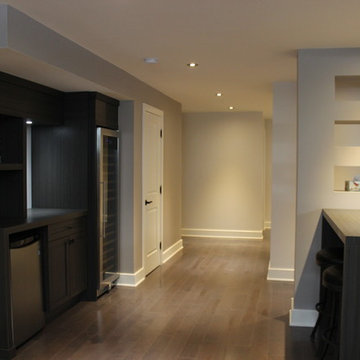
Isabelle Lemire Designer
Cette photo montre un très grand sous-sol chic avec parquet foncé et un manteau de cheminée en pierre.
Cette photo montre un très grand sous-sol chic avec parquet foncé et un manteau de cheminée en pierre.
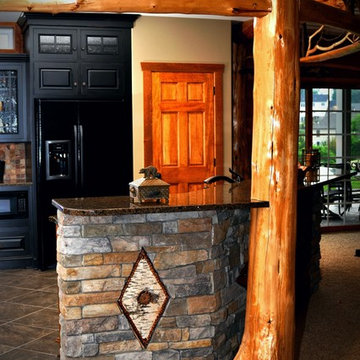
Beautiful bench seating in Adirondack style basement kitchen, reminiscent of a cozy lodge. #ownalandmark
Idée de décoration pour un très grand sous-sol tradition donnant sur l'extérieur avec un mur vert, moquette et un sol beige.
Idée de décoration pour un très grand sous-sol tradition donnant sur l'extérieur avec un mur vert, moquette et un sol beige.
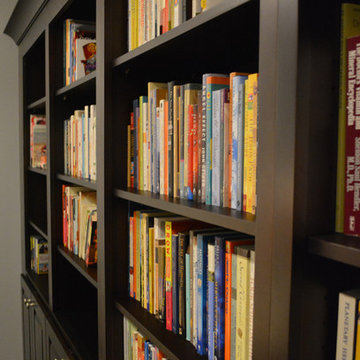
A&E Construction
Aménagement d'un très grand sous-sol classique donnant sur l'extérieur avec un mur bleu et parquet foncé.
Aménagement d'un très grand sous-sol classique donnant sur l'extérieur avec un mur bleu et parquet foncé.
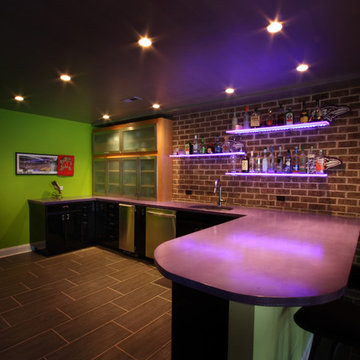
Featuring a Ravens purple concrete countertop, 3-form acrylic countertop, black high gloss and stainless steel cabinets and a brick veneer backsplash.
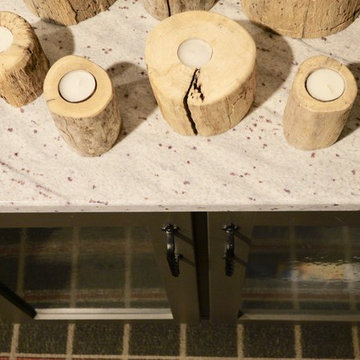
Workout, play and relax with a drink in this basement rec room space. You can get a workout, take a shower and relax by the fire with your favorite drink. Grab a game of ping pong with a friend.
Idées déco de très grands sous-sols noirs
4
