Idées déco de très grands sous-sols
Trier par :
Budget
Trier par:Populaires du jour
141 - 160 sur 934 photos
1 sur 3
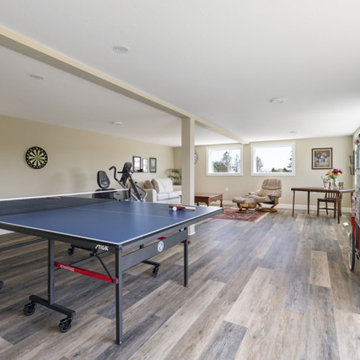
Idée de décoration pour un très grand sous-sol champêtre donnant sur l'extérieur avec salle de jeu, un mur blanc, un sol en vinyl et un sol multicolore.
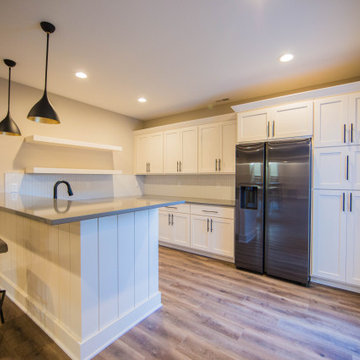
The home's basement features a wet bar area, plenty of room to entertain and easy access to the pool.
Exemple d'un très grand sous-sol tendance donnant sur l'extérieur avec un bar de salon, un mur beige, sol en stratifié et un sol marron.
Exemple d'un très grand sous-sol tendance donnant sur l'extérieur avec un bar de salon, un mur beige, sol en stratifié et un sol marron.
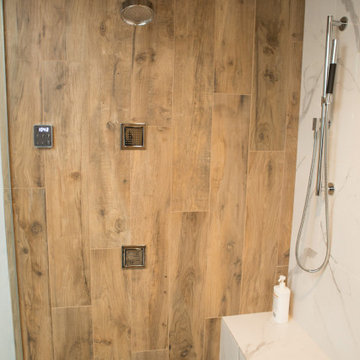
Custom porcelain shower bench and pebble tile flooring in basement bathroom shower.
Réalisation d'un très grand sous-sol tradition semi-enterré avec un mur blanc, sol en béton ciré, une cheminée ribbon, un manteau de cheminée en pierre et un sol gris.
Réalisation d'un très grand sous-sol tradition semi-enterré avec un mur blanc, sol en béton ciré, une cheminée ribbon, un manteau de cheminée en pierre et un sol gris.

Our clients wanted a space to gather with friends and family for the children to play. There were 13 support posts that we had to work around. The awkward placement of the posts made the design a challenge. We created a floor plan to incorporate the 13 posts into special features including a built in wine fridge, custom shelving, and a playhouse. Now, some of the most challenging issues add character and a custom feel to the space. In addition to the large gathering areas, we finished out a charming powder room with a blue vanity, round mirror and brass fixtures.
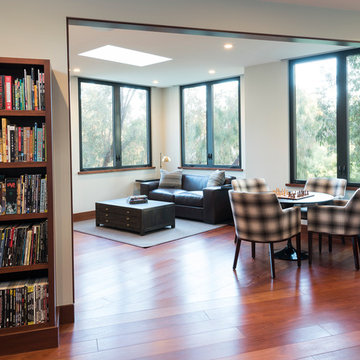
Exemple d'un très grand sous-sol moderne donnant sur l'extérieur avec un mur blanc, un sol en bois brun, aucune cheminée et un sol marron.
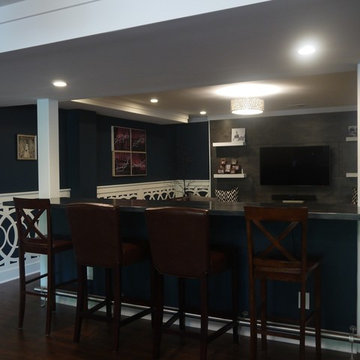
J. Day Staging and Design
Idées déco pour un très grand sous-sol classique avec un bar de salon, un mur bleu et parquet foncé.
Idées déco pour un très grand sous-sol classique avec un bar de salon, un mur bleu et parquet foncé.
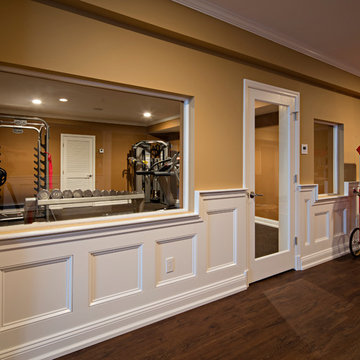
Idée de décoration pour un très grand sous-sol enterré avec salle de jeu, un mur jaune, un sol en vinyl et un sol marron.
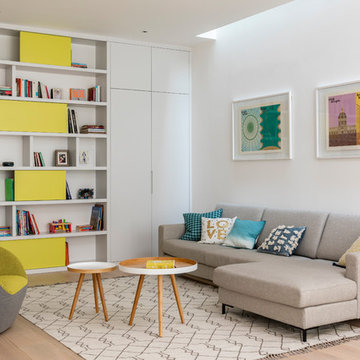
Design of a big bespoke joinery unit in light grey with use of a bold yellow for the sliding panels.
Little Greene Paint colours.
Photo Chris Snook
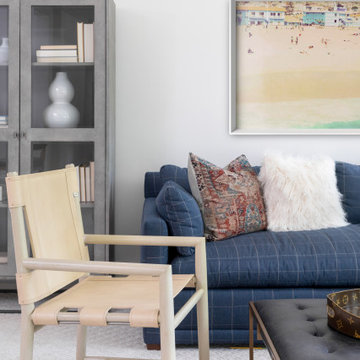
Idées déco pour un très grand sous-sol classique donnant sur l'extérieur avec un mur blanc, moquette et un sol beige.
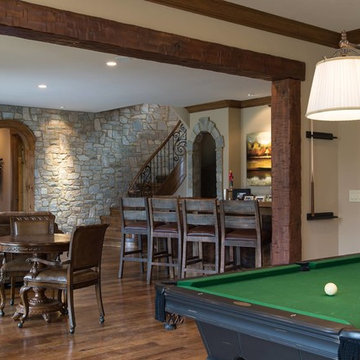
With the high ceilings and beam work, this walk-out basement hardly feels like a lower level. __Aperture Vision Photography___
Idée de décoration pour un très grand sous-sol vintage donnant sur l'extérieur avec un mur beige, une cheminée standard, un manteau de cheminée en pierre et parquet foncé.
Idée de décoration pour un très grand sous-sol vintage donnant sur l'extérieur avec un mur beige, une cheminée standard, un manteau de cheminée en pierre et parquet foncé.
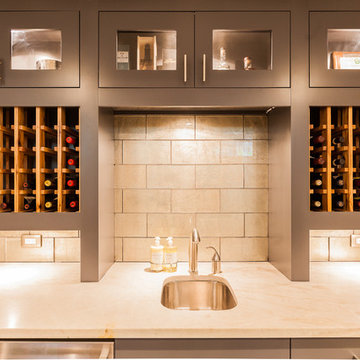
This expansive basement was revamped with modern, industrial, and rustic. Features include a floor-to-ceiling wet bar complete with lots of storage for wine bottles, glass cabinet uppers, gray inset shaker doors and drawers, beverage cooler, and backsplash. Reclaimed barnwood flanks the accent walls and behind the wall-mounted TV. New matching cabinets and book cases flank the existing fireplace.
Cabinetry design, build, and install by Wheatland Custom Cabinetry. General contracting and remodel by Hyland Homes.
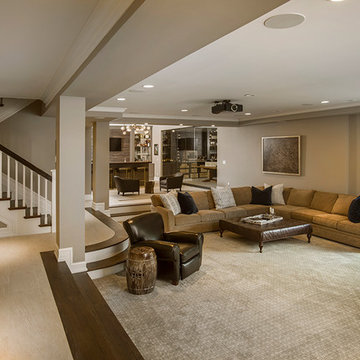
Idées déco pour un très grand sous-sol romantique donnant sur l'extérieur avec un mur beige, parquet foncé, une cheminée standard, un manteau de cheminée en pierre et un sol marron.
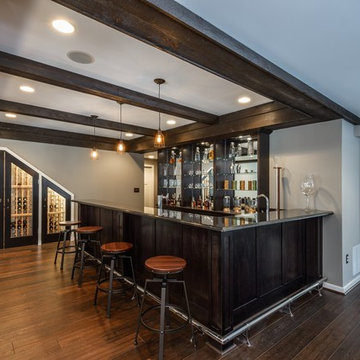
Dimitri Ganas - PhotographybyDimitri.net
Cette image montre un très grand sous-sol traditionnel donnant sur l'extérieur avec un mur gris et parquet foncé.
Cette image montre un très grand sous-sol traditionnel donnant sur l'extérieur avec un mur gris et parquet foncé.
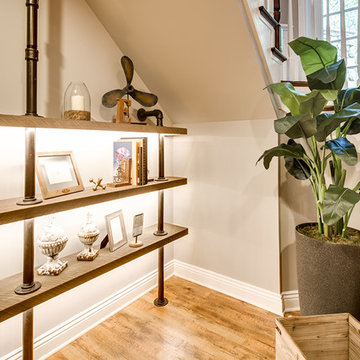
The client had a finished basement space that was not functioning for the entire family. He spent a lot of time in his gym, which was not large enough to accommodate all his equipment and did not offer adequate space for aerobic activities. To appeal to the client's entertaining habits, a bar, gaming area, and proper theater screen needed to be added. There were some ceiling and lolly column restraints that would play a significant role in the layout of our new design, but the Gramophone Team was able to create a space in which every detail appeared to be there from the beginning. Rustic wood columns and rafters, weathered brick, and an exposed metal support beam all add to this design effect becoming real.
Maryland Photography Inc.

Cette image montre un très grand sous-sol urbain enterré avec un mur gris, sol en béton ciré, une cheminée standard, un manteau de cheminée en carrelage et un sol gris.

The family room area in this basement features a whitewashed brick fireplace with custom mantle surround, custom builtins with lots of storage and butcher block tops. Navy blue wallpaper and brass pop-over lights accent the fireplace wall. The elevated bar behind the sofa is perfect for added seating. Behind the elevated bar is an entertaining bar with navy cabinets, open shelving and quartz countertops.
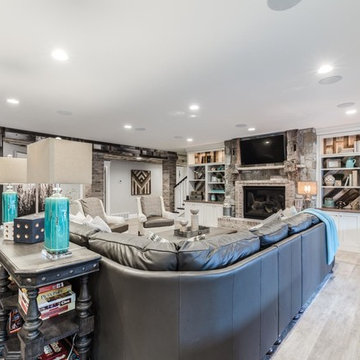
Brad Montgomery tym Homes
Inspiration pour un très grand sous-sol traditionnel donnant sur l'extérieur avec un mur gris, un sol en bois brun, une cheminée standard, un manteau de cheminée en brique et un sol gris.
Inspiration pour un très grand sous-sol traditionnel donnant sur l'extérieur avec un mur gris, un sol en bois brun, une cheminée standard, un manteau de cheminée en brique et un sol gris.
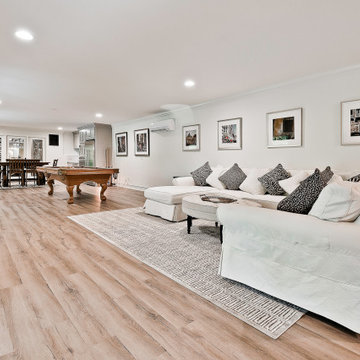
Basement hang out area
Réalisation d'un très grand sous-sol tradition donnant sur l'extérieur avec salle de jeu, un mur blanc, sol en stratifié et un sol marron.
Réalisation d'un très grand sous-sol tradition donnant sur l'extérieur avec salle de jeu, un mur blanc, sol en stratifié et un sol marron.
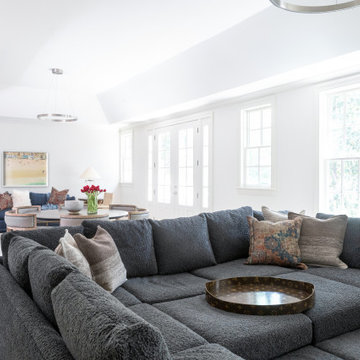
Idée de décoration pour un très grand sous-sol tradition donnant sur l'extérieur avec un mur blanc, moquette et un sol beige.
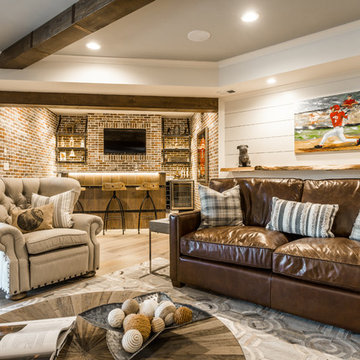
Custom shiplap walls
Exposed rustic pine beams
Live edge floating drink table
Custom cabinetry in kitchenette.
Idées déco pour un très grand sous-sol campagne avec un mur blanc.
Idées déco pour un très grand sous-sol campagne avec un mur blanc.
Idées déco de très grands sous-sols
8