Idées déco de très grands sous-sols
Trier par :
Budget
Trier par:Populaires du jour
221 - 240 sur 934 photos
1 sur 3
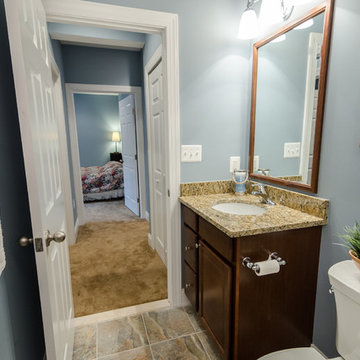
Complete basement finish with bar, TV room, game room, bedroom and bathroom.
Cette photo montre un très grand sous-sol chic donnant sur l'extérieur avec un mur bleu, moquette et aucune cheminée.
Cette photo montre un très grand sous-sol chic donnant sur l'extérieur avec un mur bleu, moquette et aucune cheminée.
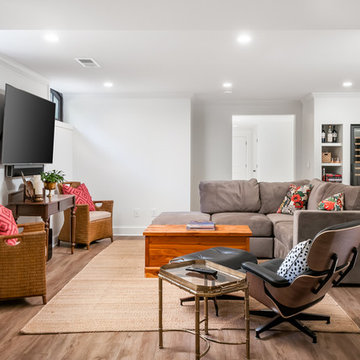
Our clients wanted a space to gather with friends and family for the children to play. There were 13 support posts that we had to work around. The awkward placement of the posts made the design a challenge. We created a floor plan to incorporate the 13 posts into special features including a built in wine fridge, custom shelving, and a playhouse. Now, some of the most challenging issues add character and a custom feel to the space. In addition to the large gathering areas, we finished out a charming powder room with a blue vanity, round mirror and brass fixtures.
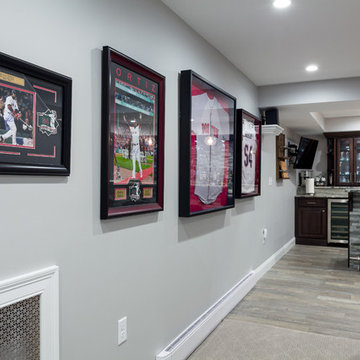
A hall leading to the bar area is the perfect spot to display cherished sports memorabilia.
Photo credit: Perko Photography
Idées déco pour un très grand sous-sol classique semi-enterré avec un mur gris, un sol en carrelage de porcelaine, aucune cheminée et un sol marron.
Idées déco pour un très grand sous-sol classique semi-enterré avec un mur gris, un sol en carrelage de porcelaine, aucune cheminée et un sol marron.
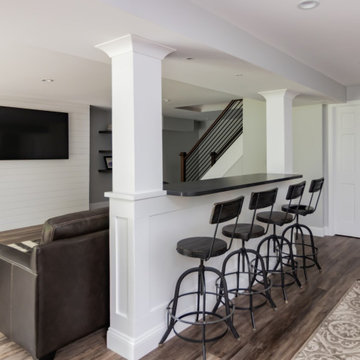
Idées déco pour un très grand sous-sol classique donnant sur l'extérieur avec un mur gris, un sol en vinyl, un sol marron et du lambris de bois.
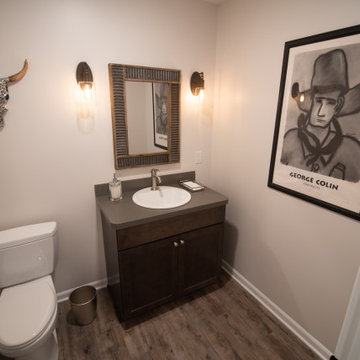
Flooring: Encore Longview Pine Vinyl Plank
Vanity: Bryant Maple Thatch 36"
Paint: Toque White SW7005 Eggshell
Aménagement d'un très grand sous-sol classique semi-enterré avec un sol en vinyl et un sol marron.
Aménagement d'un très grand sous-sol classique semi-enterré avec un sol en vinyl et un sol marron.
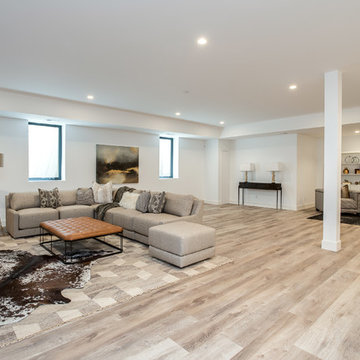
Aménagement d'un très grand sous-sol campagne semi-enterré avec un mur blanc, parquet clair et un sol marron.
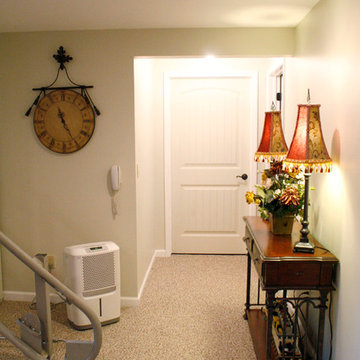
Kayla Kopke
Cette image montre un très grand sous-sol design enterré avec un mur beige, moquette, une cheminée standard et un manteau de cheminée en pierre.
Cette image montre un très grand sous-sol design enterré avec un mur beige, moquette, une cheminée standard et un manteau de cheminée en pierre.
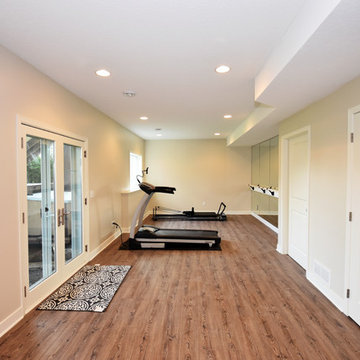
Idées déco pour un très grand sous-sol contemporain donnant sur l'extérieur avec un mur beige, un sol en vinyl, aucune cheminée et un sol marron.
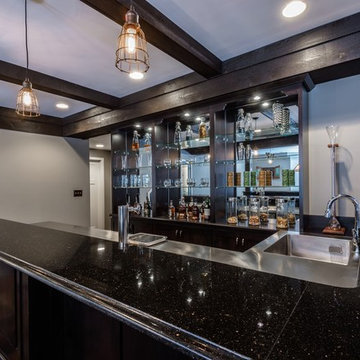
Dimitri Ganas - PhotographybyDimitri.net
Exemple d'un très grand sous-sol chic donnant sur l'extérieur avec un mur gris.
Exemple d'un très grand sous-sol chic donnant sur l'extérieur avec un mur gris.
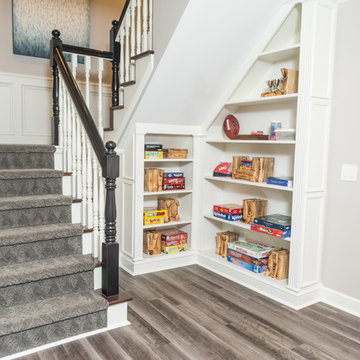
Game On is a lower level entertainment space designed for a large family. We focused on casual comfort with an injection of spunk for a lounge-like environment filled with fun and function. Architectural interest was added with our custom feature wall of herringbone wood paneling, wrapped beams and navy grasscloth lined bookshelves flanking an Ann Sacks marble mosaic fireplace surround. Blues and greens were contrasted with stark black and white. A touch of modern conversation, dining, game playing, and media lounge zones allow for a crowd to mingle with ease. With a walk out covered terrace, full kitchen, and blackout drapery for movie night, why leave home?
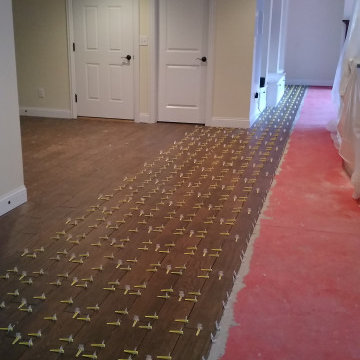
Inspiration pour un très grand sous-sol design donnant sur l'extérieur avec salle de cinéma, un mur beige, un sol en carrelage de céramique, une cheminée standard, un manteau de cheminée en pierre de parement, un sol marron et un plafond à caissons.
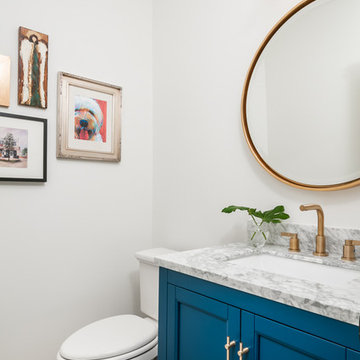
Our clients wanted a space to gather with friends and family for the children to play. There were 13 support posts that we had to work around. The awkward placement of the posts made the design a challenge. We created a floor plan to incorporate the 13 posts into special features including a built in wine fridge, custom shelving, and a playhouse. Now, some of the most challenging issues add character and a custom feel to the space. In addition to the large gathering areas, we finished out a charming powder room with a blue vanity, round mirror and brass fixtures.
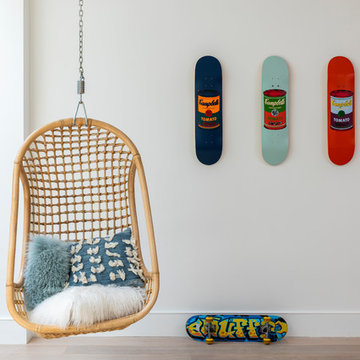
Chris Snook
Cette photo montre un très grand sous-sol tendance enterré avec un mur blanc, parquet clair, aucune cheminée et un sol beige.
Cette photo montre un très grand sous-sol tendance enterré avec un mur blanc, parquet clair, aucune cheminée et un sol beige.
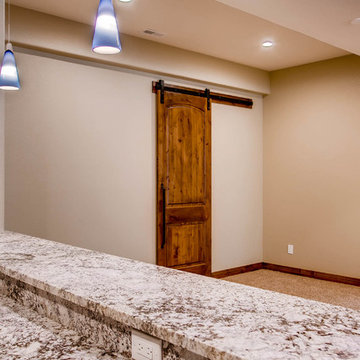
This basement space offers custom rock walls and handcrafted wood finished. Both entertainment and living space, this basement is a great mix of contemporary and rustic style.
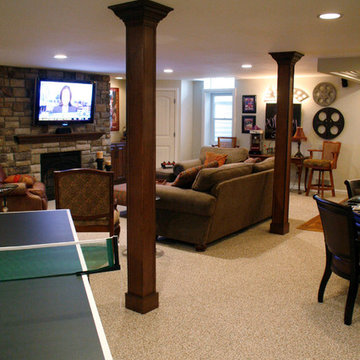
Kayla Kopke
Réalisation d'un très grand sous-sol design enterré avec un mur beige, moquette, une cheminée standard et un manteau de cheminée en pierre.
Réalisation d'un très grand sous-sol design enterré avec un mur beige, moquette, une cheminée standard et un manteau de cheminée en pierre.
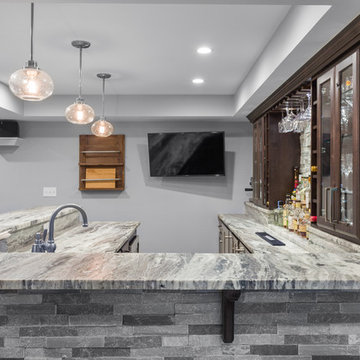
The expansive custom bar is topped with fantasy brown granite and faced with natural ledge stone. Glass-front cabinets display cherished steins and barware.
Photo credit: Perko Photography
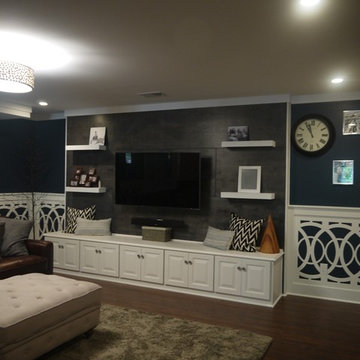
J. Day Staging and Design
Aménagement d'un très grand sous-sol classique avec salle de jeu, un mur bleu et parquet foncé.
Aménagement d'un très grand sous-sol classique avec salle de jeu, un mur bleu et parquet foncé.
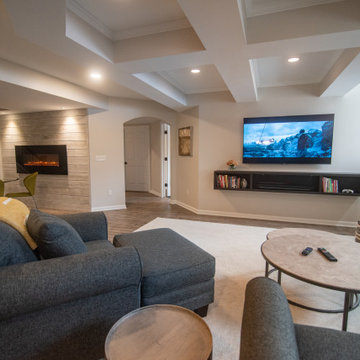
Flooring: Encore Longview Pine Vinyl Plank
Paint: City Loft SW7631
Idée de décoration pour un très grand sous-sol tradition semi-enterré avec un sol en vinyl et un sol marron.
Idée de décoration pour un très grand sous-sol tradition semi-enterré avec un sol en vinyl et un sol marron.
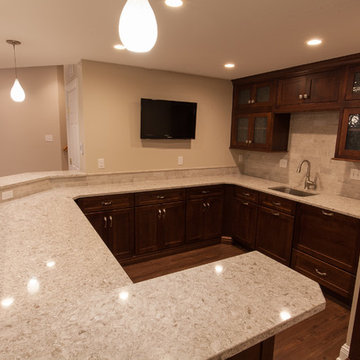
Personalized Home Solutions Inc.
Idées déco pour un très grand sous-sol craftsman donnant sur l'extérieur avec un mur beige, un sol en bois brun et aucune cheminée.
Idées déco pour un très grand sous-sol craftsman donnant sur l'extérieur avec un mur beige, un sol en bois brun et aucune cheminée.
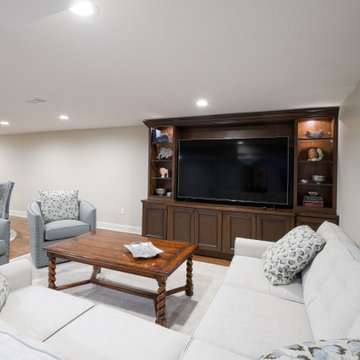
Cette image montre un très grand sous-sol traditionnel semi-enterré avec salle de jeu, un mur beige, un sol en vinyl et un sol marron.
Idées déco de très grands sous-sols
12