Idées déco de très grands sous-sols
Trier par :
Budget
Trier par:Populaires du jour
181 - 200 sur 934 photos
1 sur 3
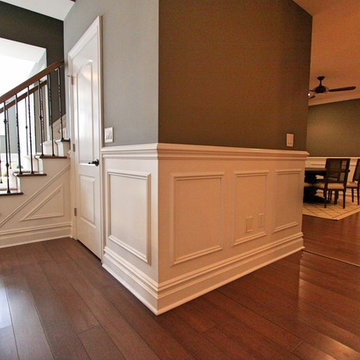
Aménagement d'un très grand sous-sol classique donnant sur l'extérieur avec un mur gris, parquet en bambou et un sol marron.
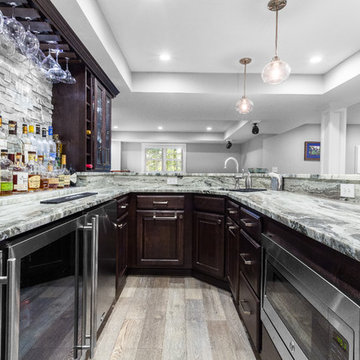
The cabinetry in the bar area has been maximized, including three beverage fridges and an undercounter microwave.
Photo credit: Perko Photography
Aménagement d'un très grand sous-sol classique semi-enterré avec un mur gris, un sol en carrelage de porcelaine, aucune cheminée et un sol marron.
Aménagement d'un très grand sous-sol classique semi-enterré avec un mur gris, un sol en carrelage de porcelaine, aucune cheminée et un sol marron.
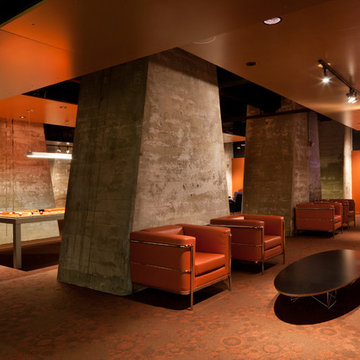
Cette photo montre un très grand sous-sol industriel enterré avec un mur orange, moquette, aucune cheminée et un sol orange.
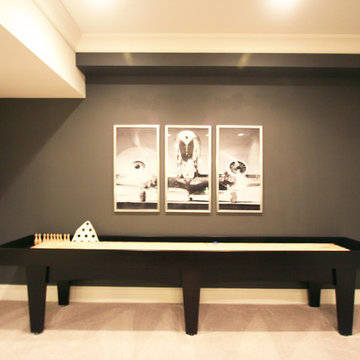
Réalisation d'un très grand sous-sol design semi-enterré avec un mur gris, moquette, une cheminée standard et un manteau de cheminée en pierre.
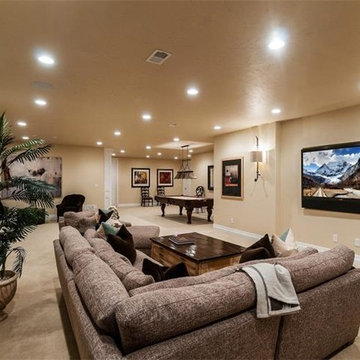
Media Room in custom basement. Hidden component system behind Television. 8' custom solid wood doors.
Original buildout 2012
Remodel 2014
Rochelle McNaughton
Fuller Sotheby's International Realty
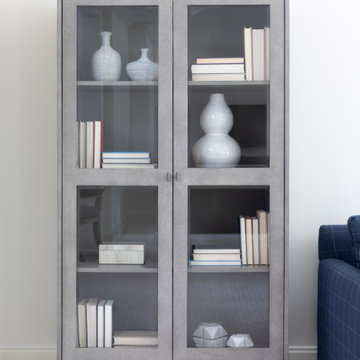
Exemple d'un très grand sous-sol chic donnant sur l'extérieur avec un mur blanc, moquette et un sol beige.
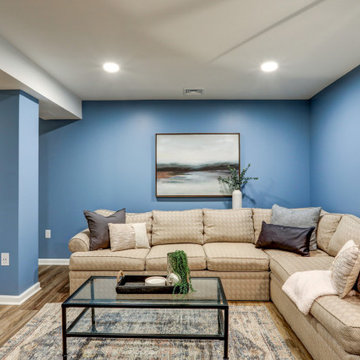
Basement remodel with living room, bedroom, bathroom, and storage closets
Exemple d'un très grand sous-sol chic semi-enterré avec un mur bleu, un sol en vinyl et un sol marron.
Exemple d'un très grand sous-sol chic semi-enterré avec un mur bleu, un sol en vinyl et un sol marron.
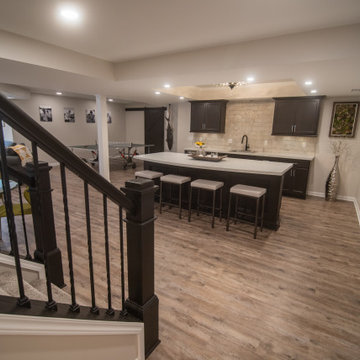
Flooring: Encore Longview Pine Vinyl Plank
Paint: City Loft SW7631
Cabinetry: Chocolate Tori Maple
Countertop: White Carrara- 4924-38
Cette photo montre un très grand sous-sol chic semi-enterré avec un sol en vinyl et un sol marron.
Cette photo montre un très grand sous-sol chic semi-enterré avec un sol en vinyl et un sol marron.
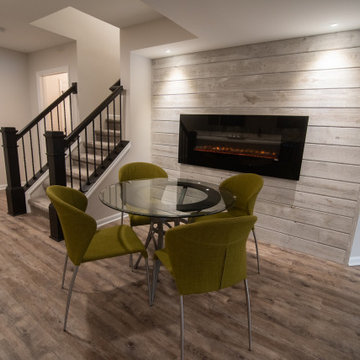
Flooring: Encore Longview Pine Vinyl Plank
Paint: City Loft SW7631
Aménagement d'un très grand sous-sol classique semi-enterré avec un sol en vinyl et un sol marron.
Aménagement d'un très grand sous-sol classique semi-enterré avec un sol en vinyl et un sol marron.
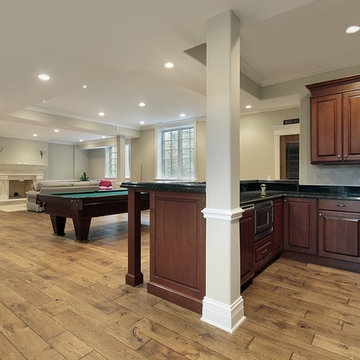
basement open concept including kitchen
Idée de décoration pour un très grand sous-sol donnant sur l'extérieur avec un mur beige, parquet clair et une cheminée standard.
Idée de décoration pour un très grand sous-sol donnant sur l'extérieur avec un mur beige, parquet clair et une cheminée standard.
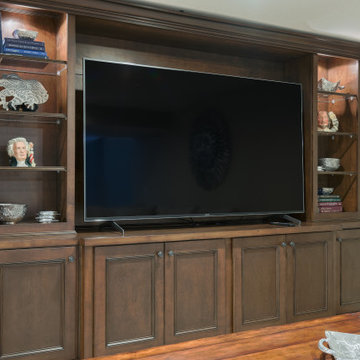
Aménagement d'un très grand sous-sol classique semi-enterré avec salle de jeu, un mur beige, un sol en vinyl et un sol marron.
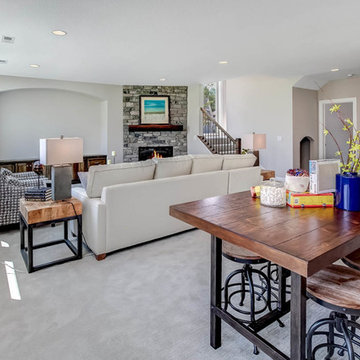
Lower level with a built in media wall - Fall Parade of Homes Model #248 | Creek Hill Custom Homes MN
Exemple d'un très grand sous-sol donnant sur l'extérieur avec un mur beige, moquette, une cheminée d'angle, un manteau de cheminée en pierre et un sol gris.
Exemple d'un très grand sous-sol donnant sur l'extérieur avec un mur beige, moquette, une cheminée d'angle, un manteau de cheminée en pierre et un sol gris.
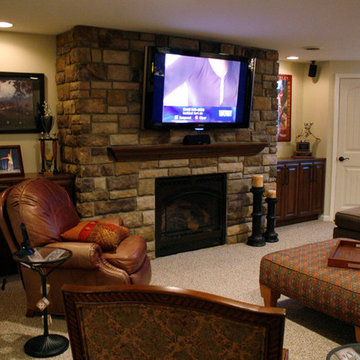
Kayla Kopke
Cette image montre un très grand sous-sol design enterré avec un mur beige, moquette, une cheminée standard et un manteau de cheminée en pierre.
Cette image montre un très grand sous-sol design enterré avec un mur beige, moquette, une cheminée standard et un manteau de cheminée en pierre.
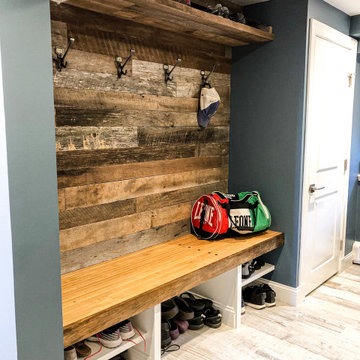
Full lower level remodel of an expansive ranch home in the suburbs of Boston. Incorporating in a laundry/mud room, full bathroom remodel, living area with fireplace and entertaining space, guest bedroom.
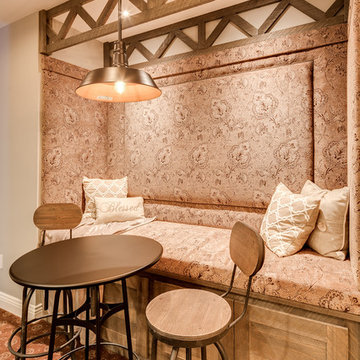
The client had a finished basement space that was not functioning for the entire family. He spent a lot of time in his gym, which was not large enough to accommodate all his equipment and did not offer adequate space for aerobic activities. To appeal to the client's entertaining habits, a bar, gaming area, and proper theater screen needed to be added. There were some ceiling and lolly column restraints that would play a significant role in the layout of our new design, but the Gramophone Team was able to create a space in which every detail appeared to be there from the beginning. Rustic wood columns and rafters, weathered brick, and an exposed metal support beam all add to this design effect becoming real.
Maryland Photography Inc.
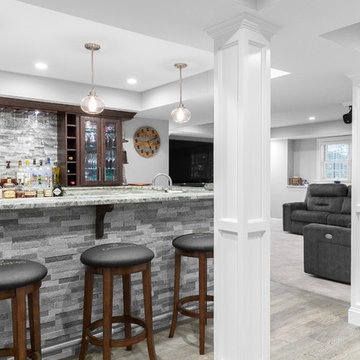
The open concept floorplan in this basement is perfect for entertaining small or large crowds.
Photo credit: Perko Photography
Réalisation d'un très grand sous-sol tradition semi-enterré avec un mur gris, un sol en carrelage de porcelaine, aucune cheminée et un sol marron.
Réalisation d'un très grand sous-sol tradition semi-enterré avec un mur gris, un sol en carrelage de porcelaine, aucune cheminée et un sol marron.
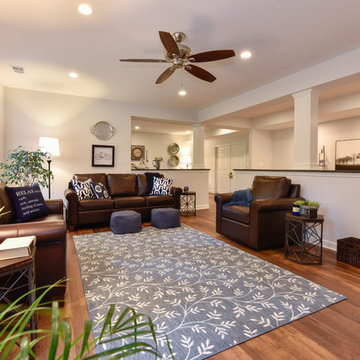
Photo Credit: Felicia Evans
Beautiful light in this fully remodeled Metro DC basement
Réalisation d'un très grand sous-sol tradition donnant sur l'extérieur avec un mur beige, sol en stratifié et un sol marron.
Réalisation d'un très grand sous-sol tradition donnant sur l'extérieur avec un mur beige, sol en stratifié et un sol marron.
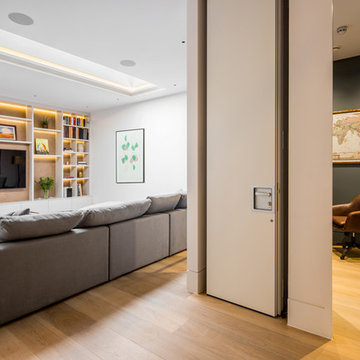
Juliet Murphy Photography
Idée de décoration pour un très grand sous-sol tradition enterré avec un mur blanc, un sol en bois brun et un sol marron.
Idée de décoration pour un très grand sous-sol tradition enterré avec un mur blanc, un sol en bois brun et un sol marron.
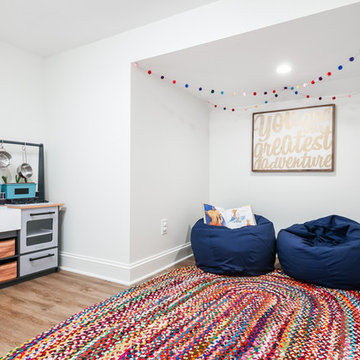
Our clients wanted a space to gather with friends and family for the children to play. There were 13 support posts that we had to work around. The awkward placement of the posts made the design a challenge. We created a floor plan to incorporate the 13 posts into special features including a built in wine fridge, custom shelving, and a playhouse. Now, some of the most challenging issues add character and a custom feel to the space. In addition to the large gathering areas, we finished out a charming powder room with a blue vanity, round mirror and brass fixtures.
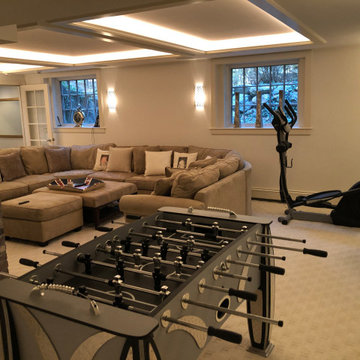
Cette image montre un très grand sous-sol traditionnel avec un plafond à caissons.
Idées déco de très grands sous-sols
10